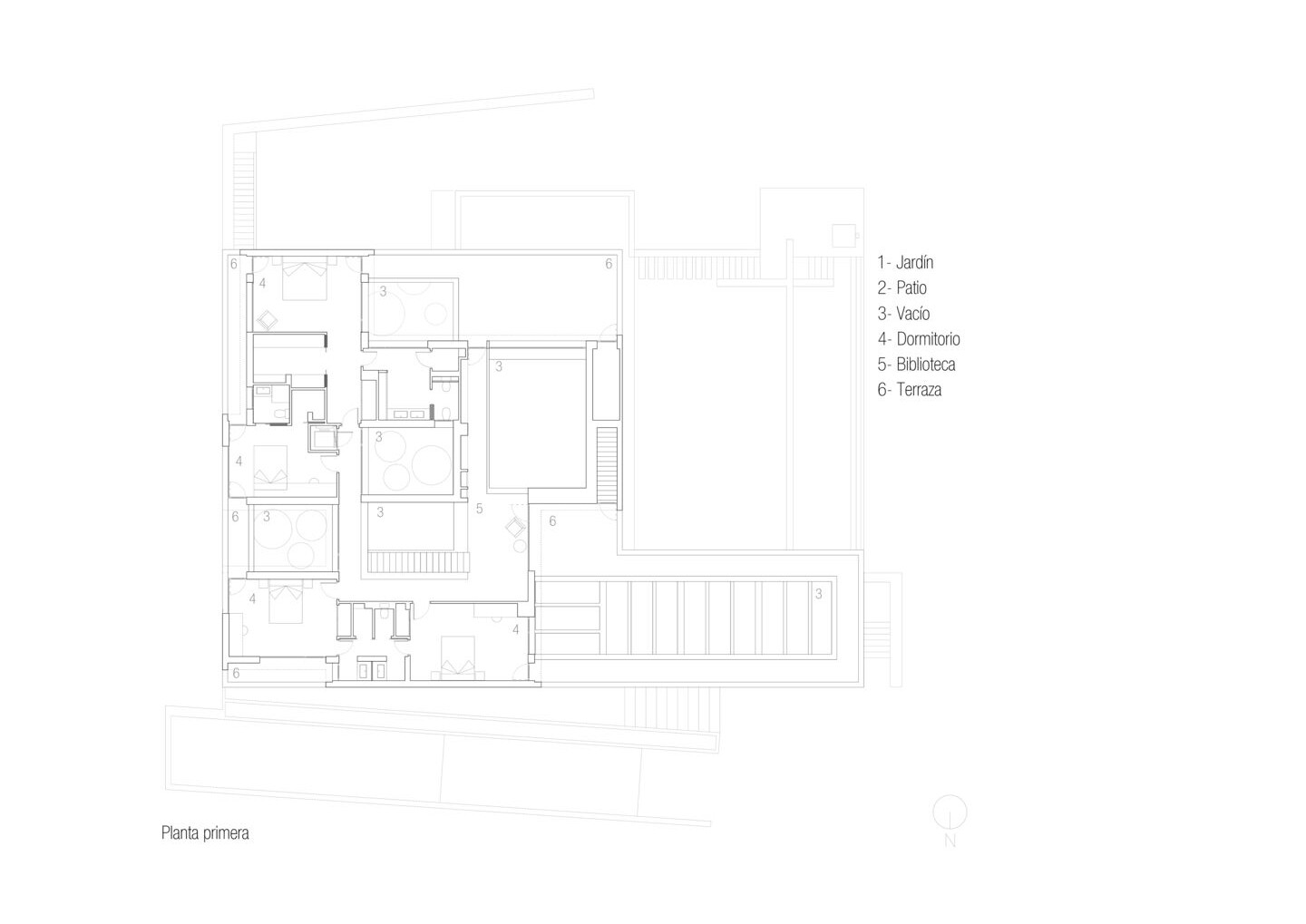The house is located on the border that separates a suburban development of single-family houses and a protected forest area. The main strategy followed in the project is to let the house take advantage of this special location and make the most of its double condition by merging them both; the wild nature of the forest on the one hand and the built or suburban environment on the other.
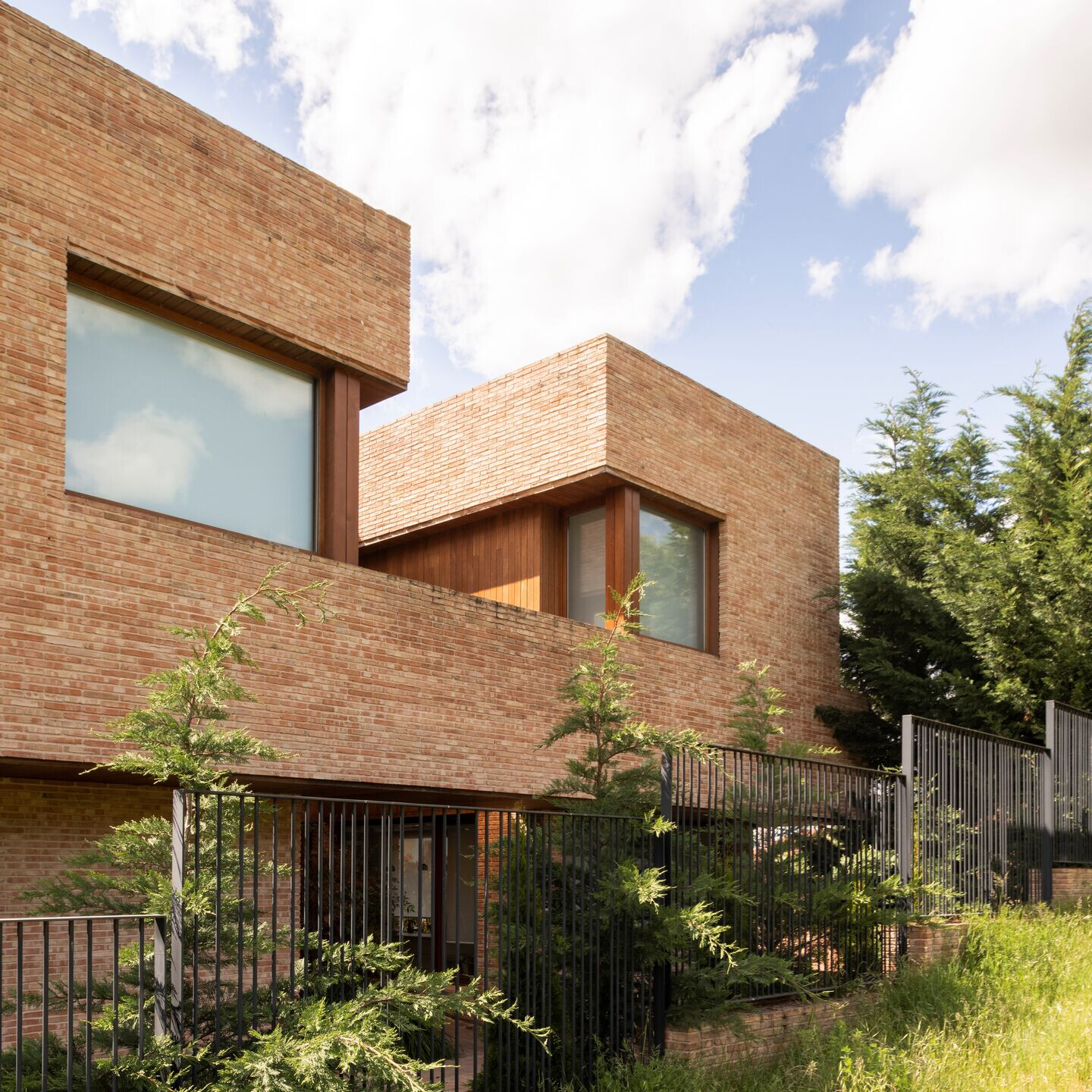

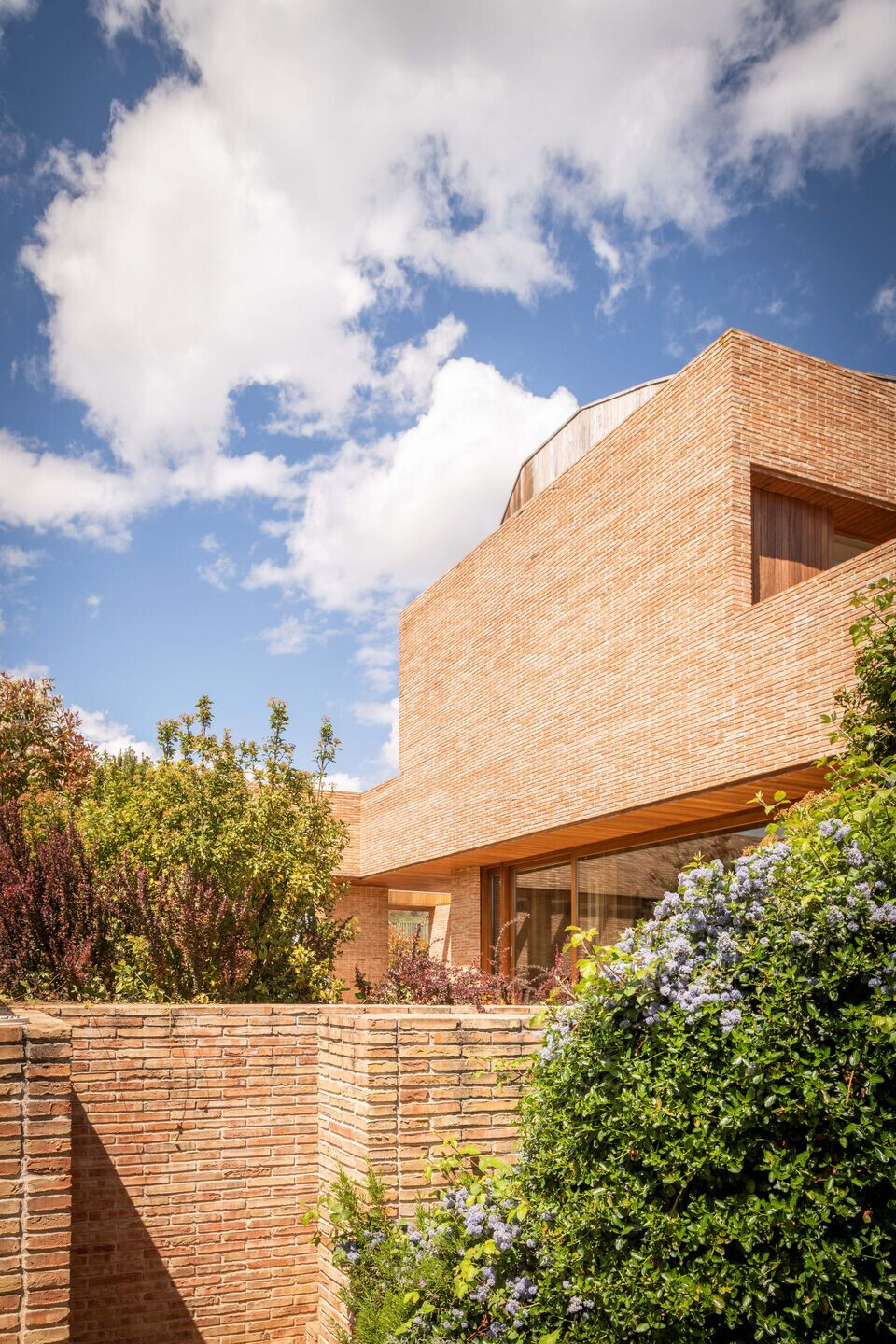
For this, the proposal aims to combine the building and the garden in one single solution, which is to be understood as the continuity of the wild forest into the plot. Hence, different types of spaces are proposed: some are designed to be occupied by people, others by nature, and the rest by both at the same time, creating a wide and varied gradient of spaces between the purely exterior and the strictly interior.

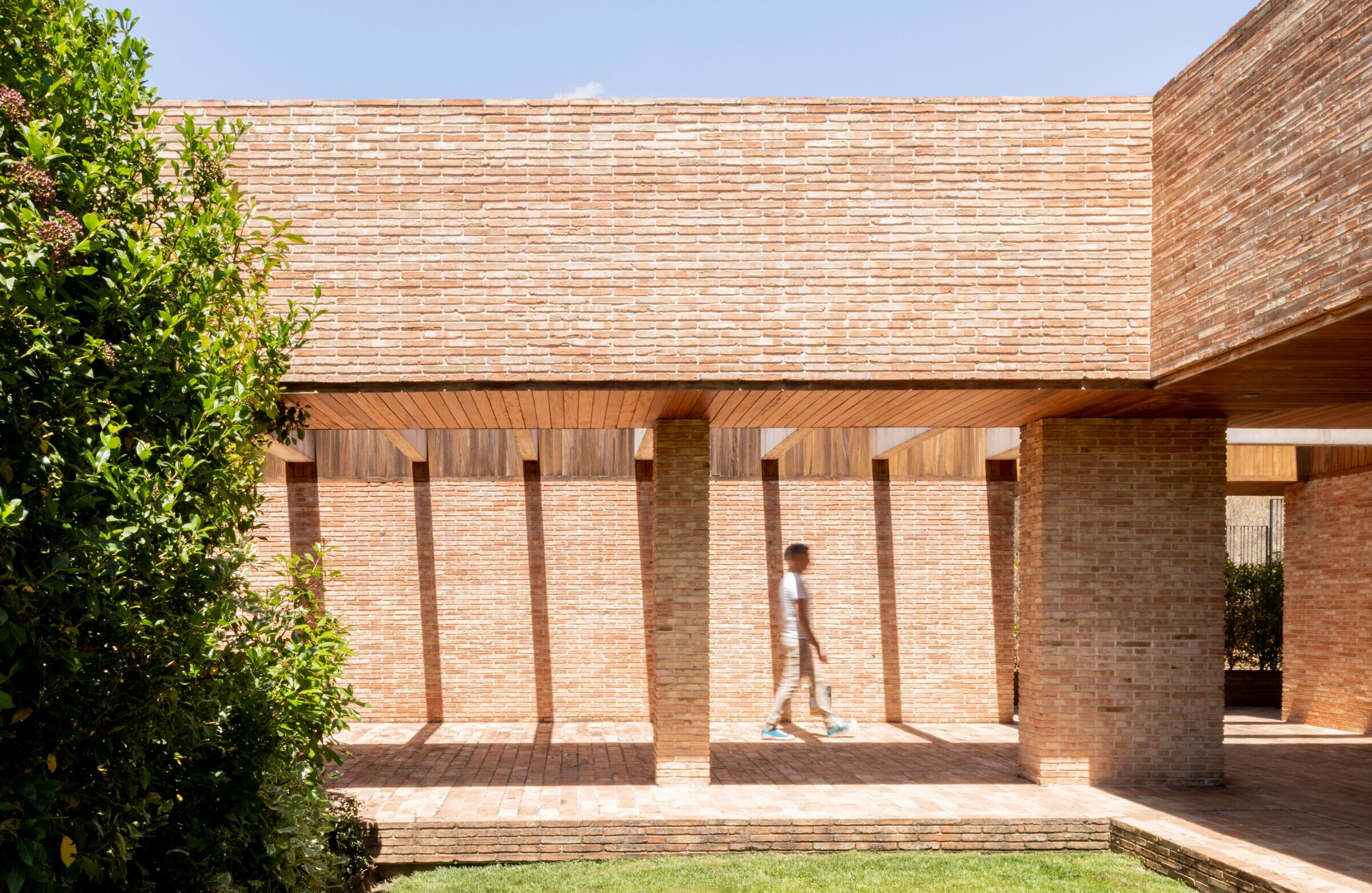
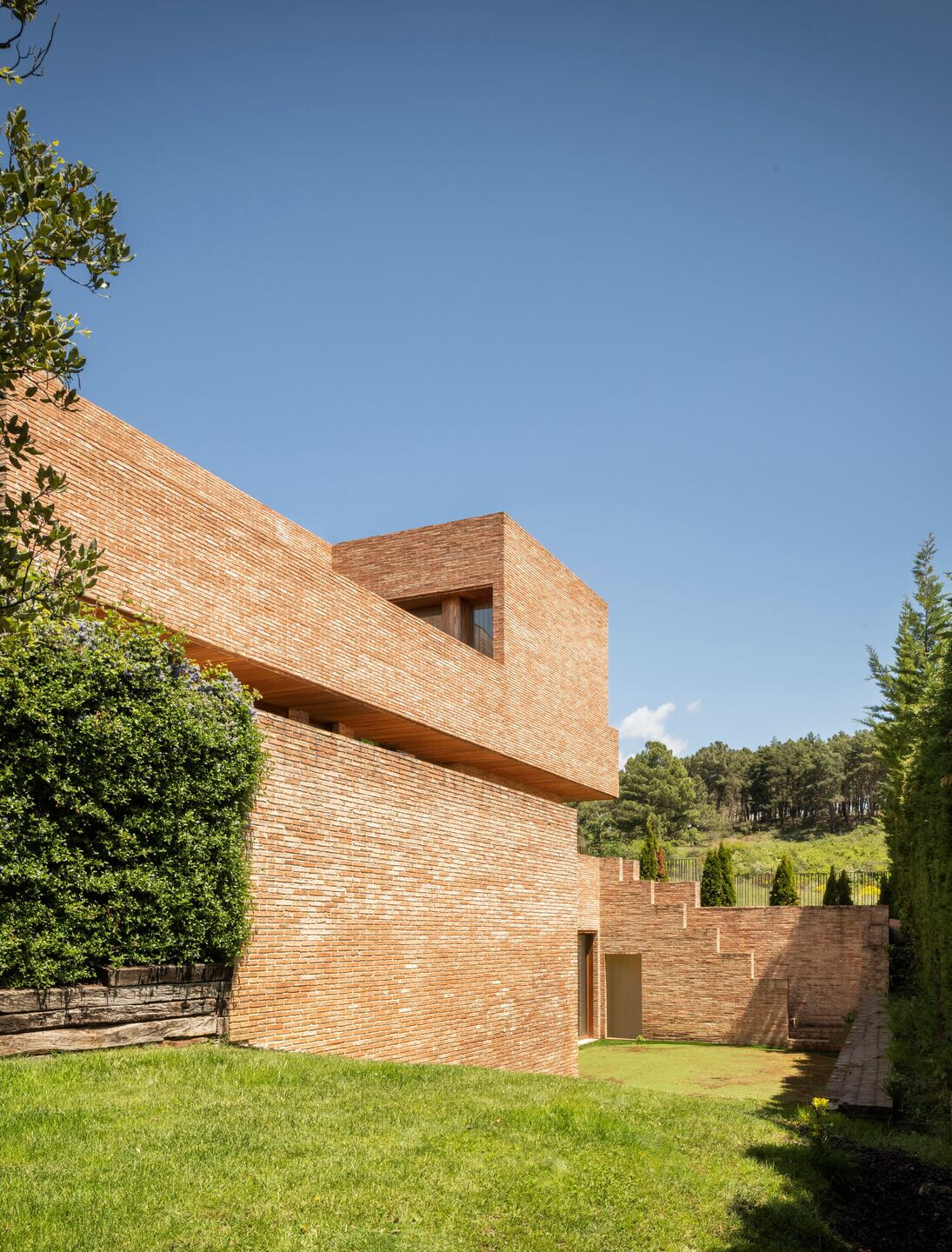
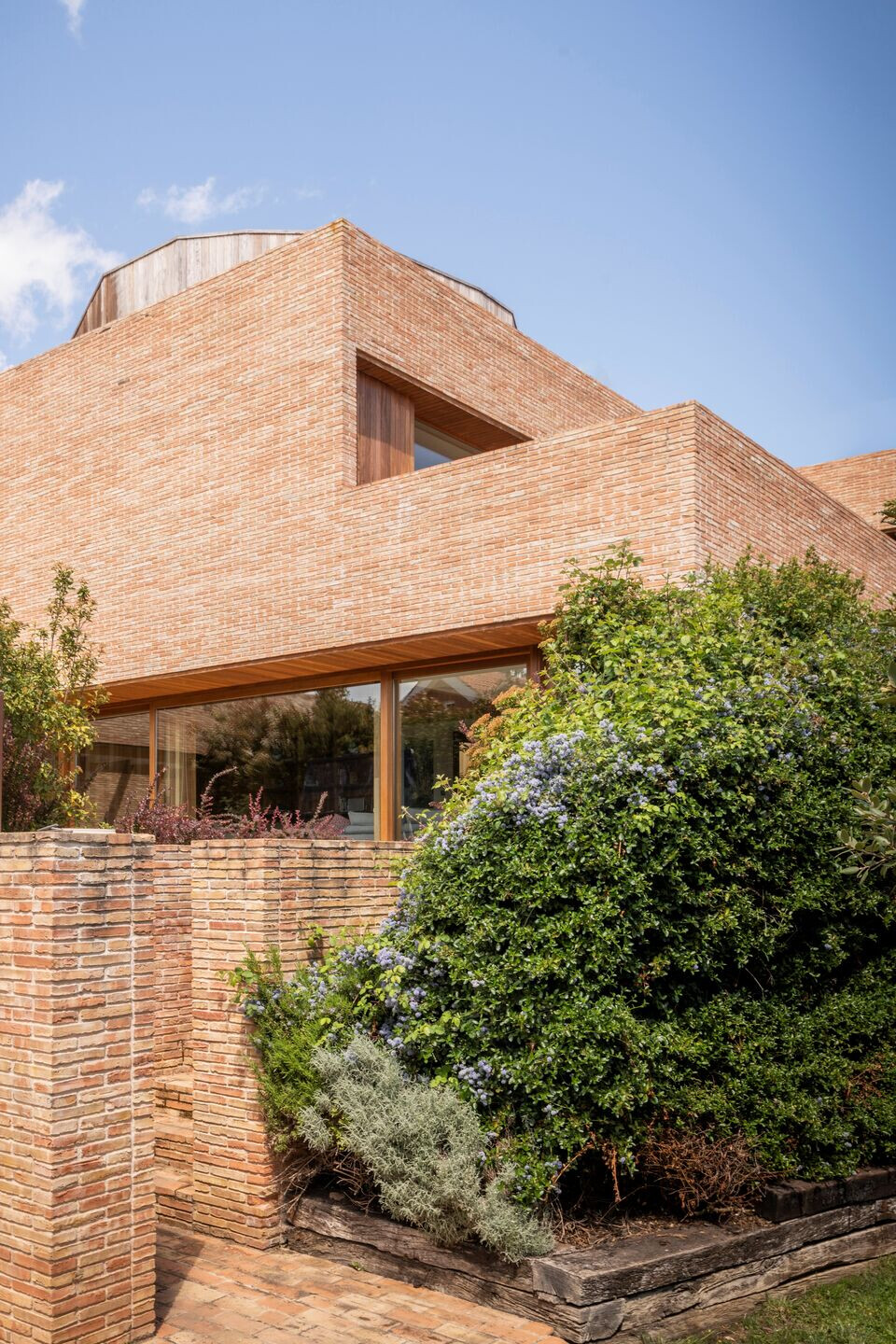
The project takes advantage of the natural steep slope of the plot where, by excavation, intertwined terraced spaces at different levels have been created, making no difference between the treatment of the built spaces and the garden. This generates a new condition where the garden and the house are equally stratified at different levels. To accentuate this hybrid condition, nature is allowed to penetrate the building through the invasion of various courtyards at different levels.
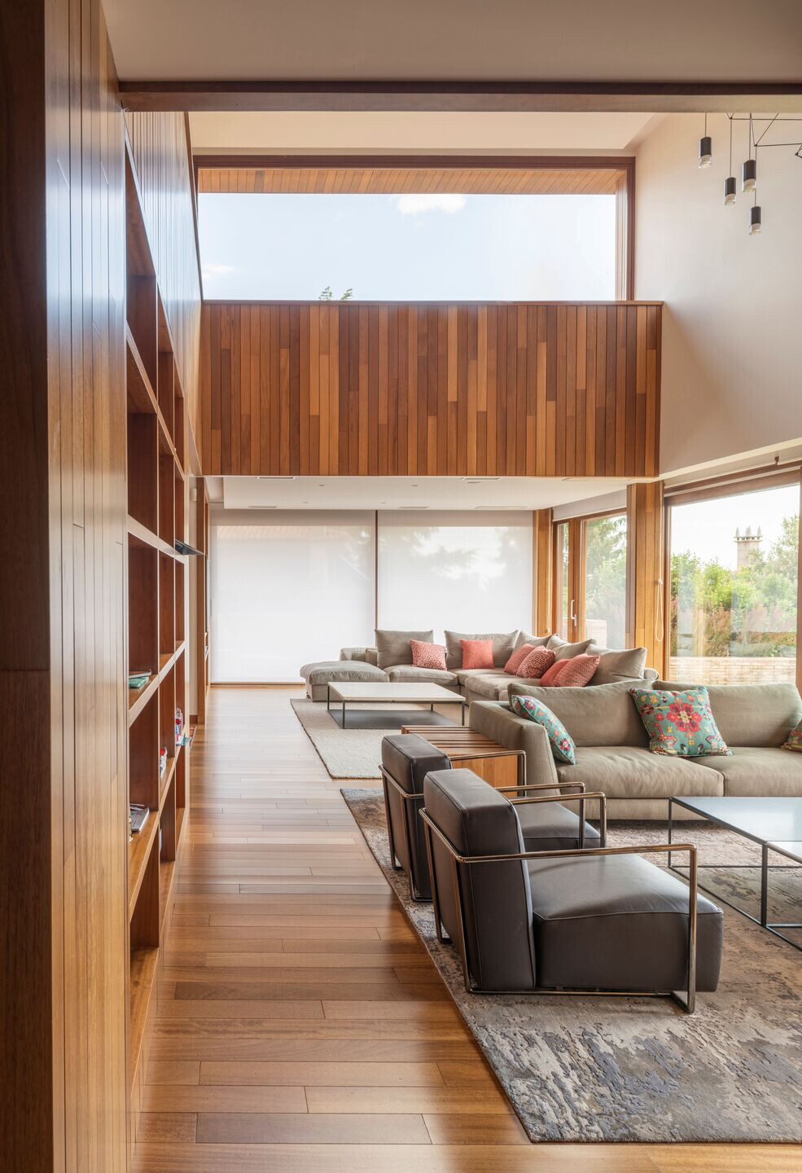
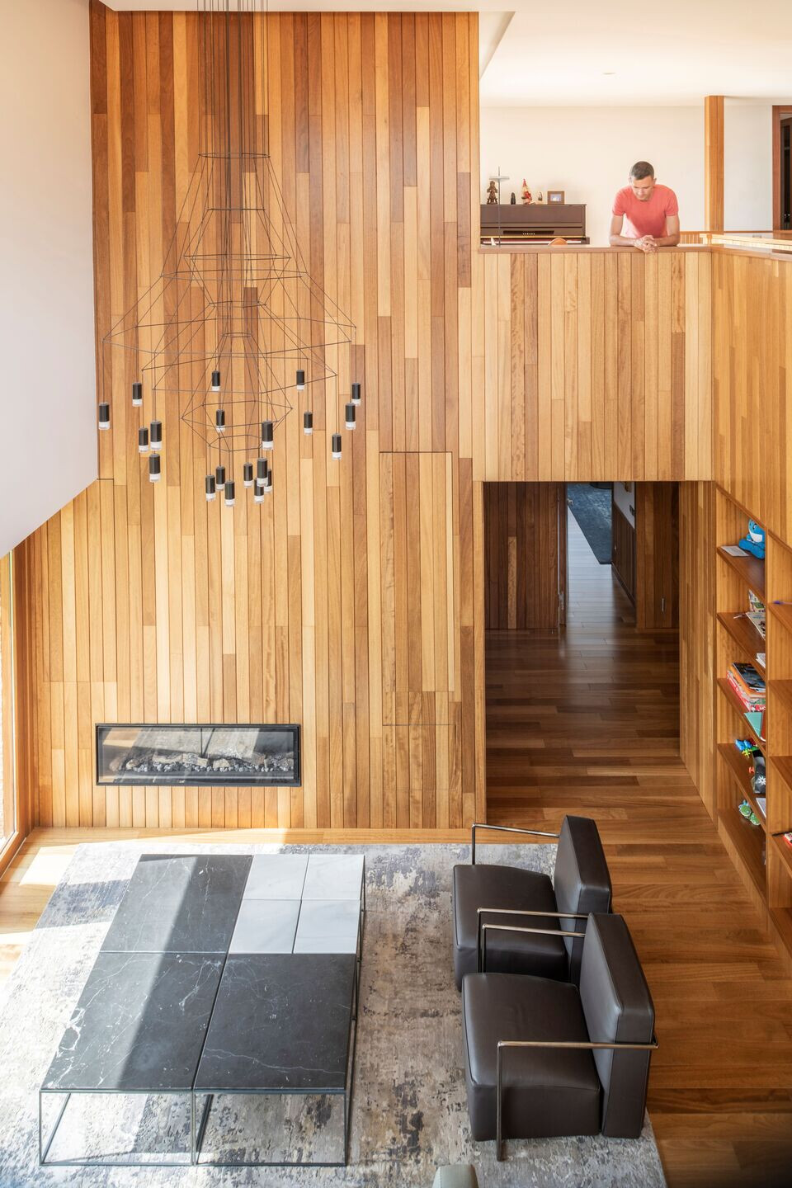
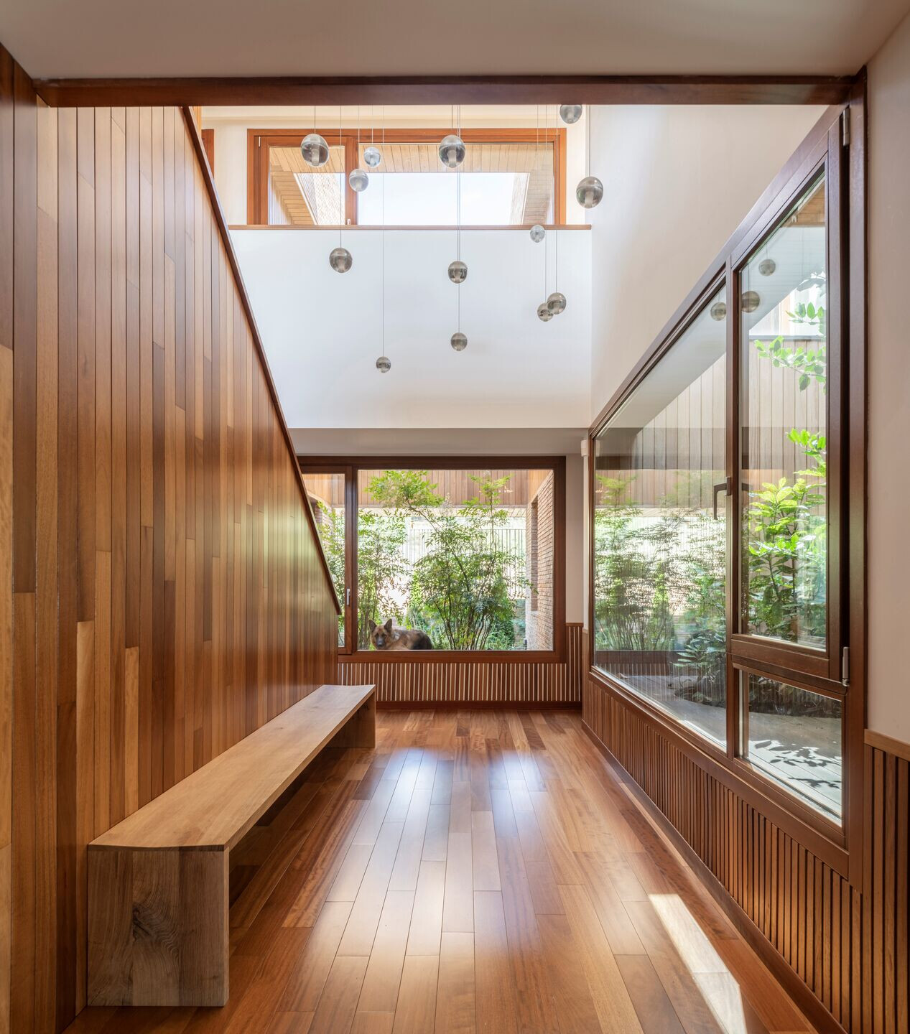
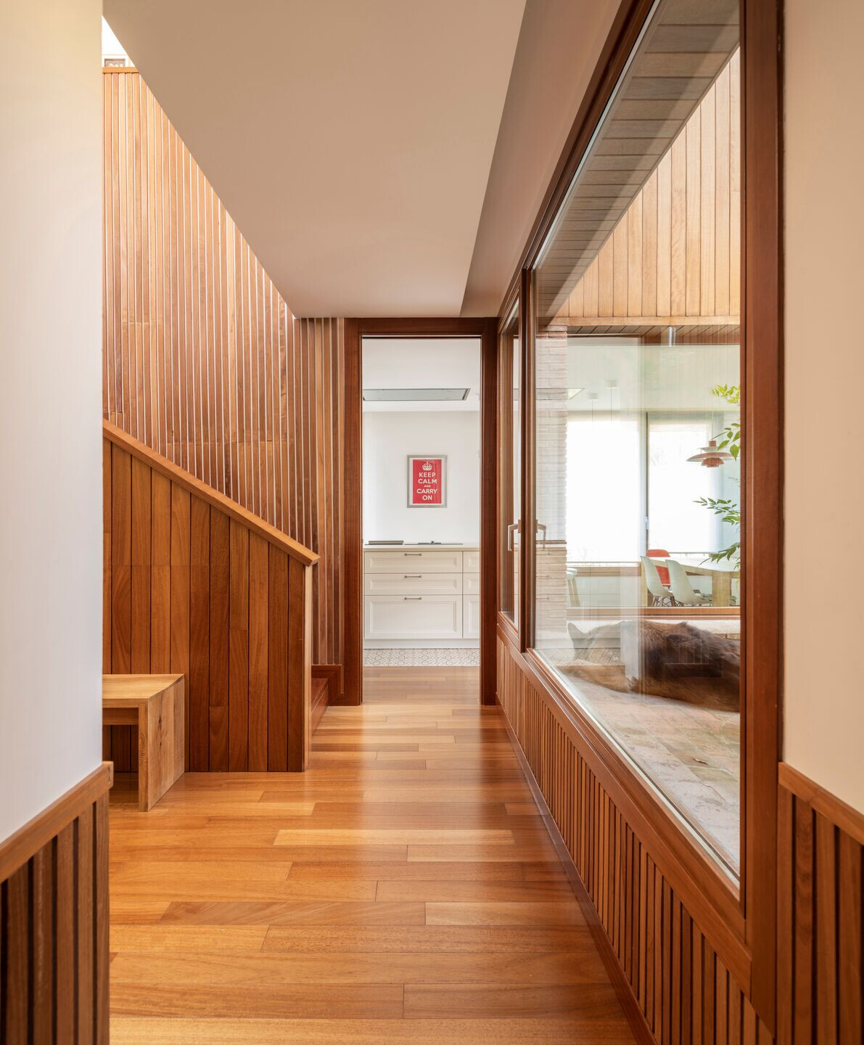
The fusion of building and nature is carried out at all levels with the choice of materials being especially relevant in this process. The reference is once again found in the surrounding nature. There, in the nearby forest, two materials are identified, associated with two different geometries, on the one hand the vertical lines marked by the centenary pines, and on the other the horizontal plane formed by the clay soil, common in this area, on which the pines grow.
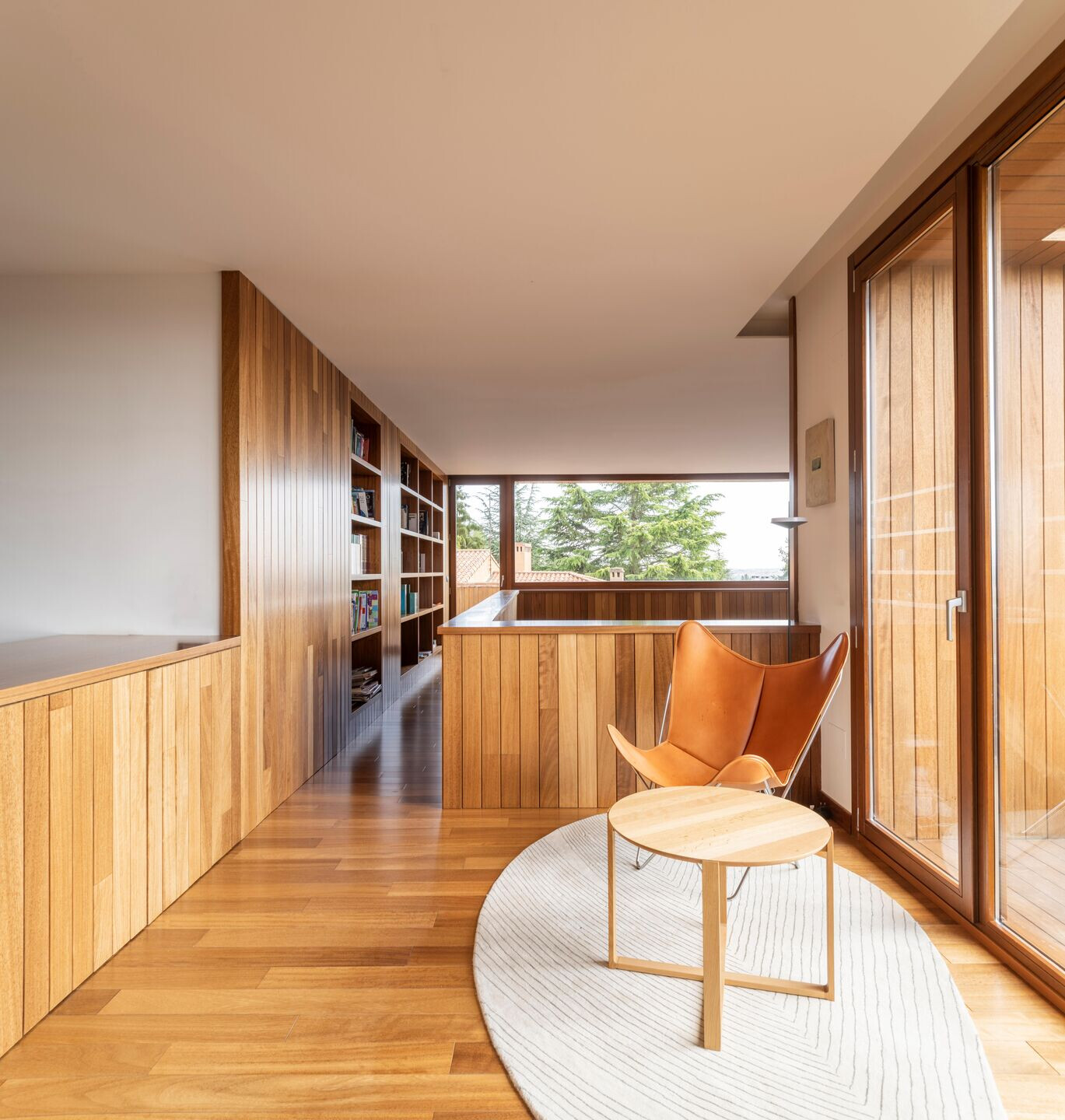

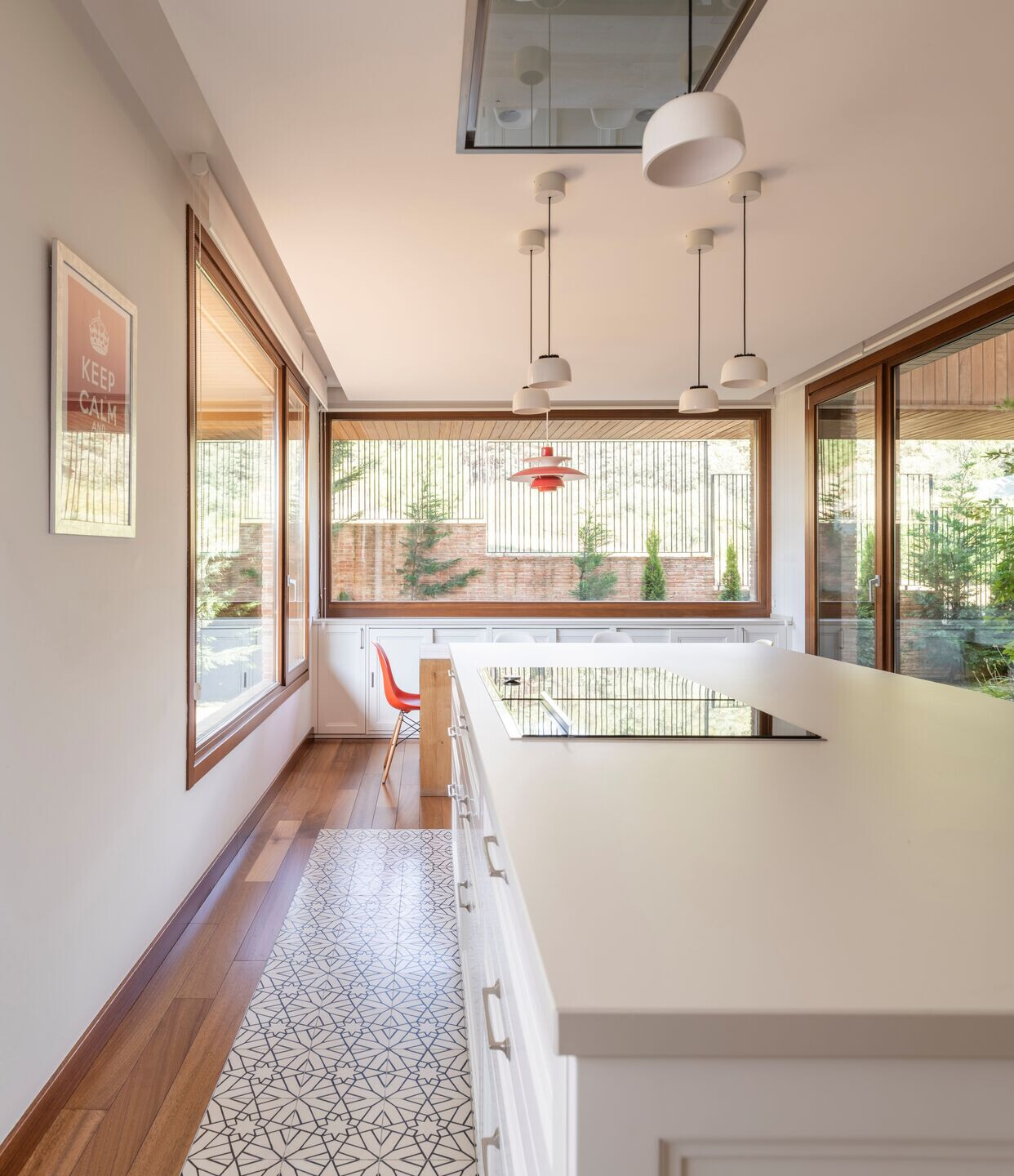
Therefore clay and wood are the only materials used to build the volumes of the project: On the one hand, the clay by the means of a single type of ceramic brick, linked to the ground. This unique type of brick is used to build facade walls, retaining walls, exterior and interior pavements, gutters, etc. On the other hand, wood, that appears in the most protected areas and as vertical slats, used in carpentry, flooring and cladding, both indoors and outdoors. All this makes the house become a fundamental and natural part of its surrounding. The house is now not just next to the forest; the house is being part of the forest.
