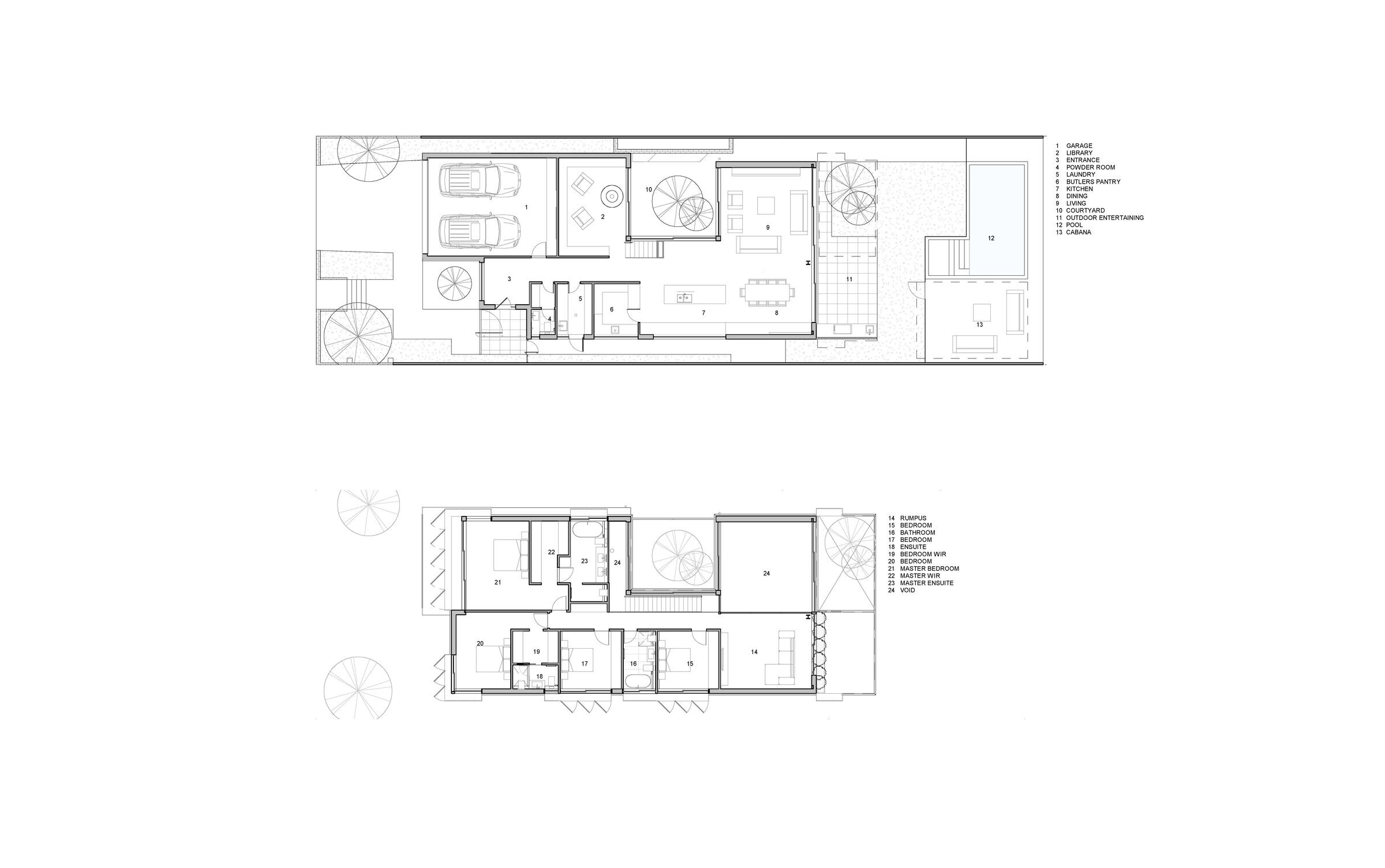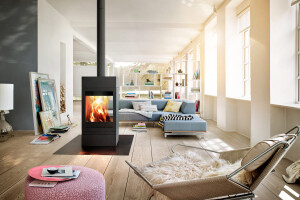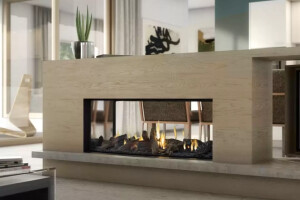Nestled within a classic suburban landscape, the Industrial Escape House is an architectural marvel that redefines contemporary residential design. This striking home juxtaposes the raw beauty of industrial and brutalist materials with lush greenery, all anchored by a central northern courtyard. The result is a sanctuary that balances stark architectural forms with the tranquillity of nature. Design Duality: Brutalism and Nature At its core, the Industrial Escape House is a narrative of duality—a seamless fusion of opposing design ideologies.
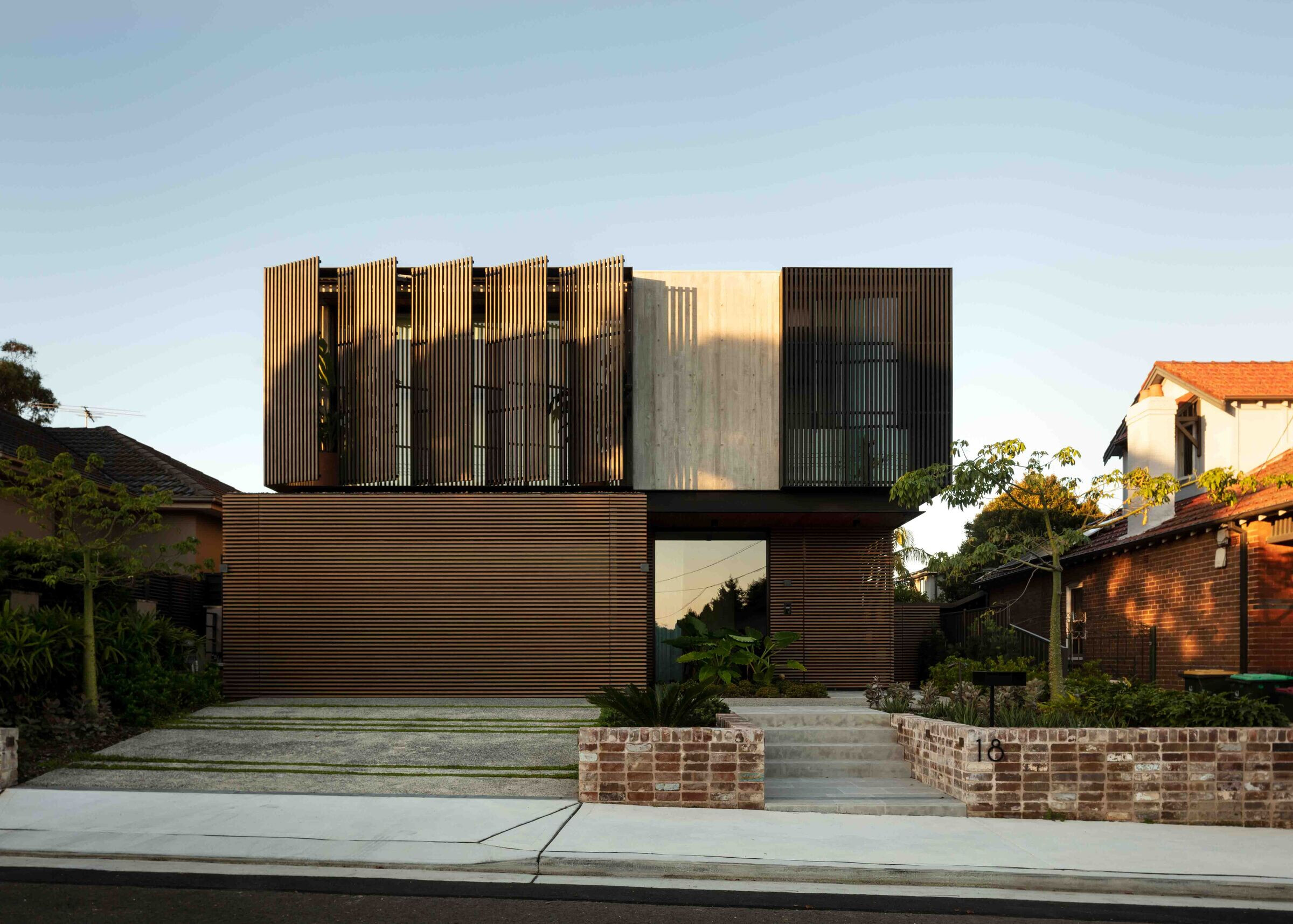
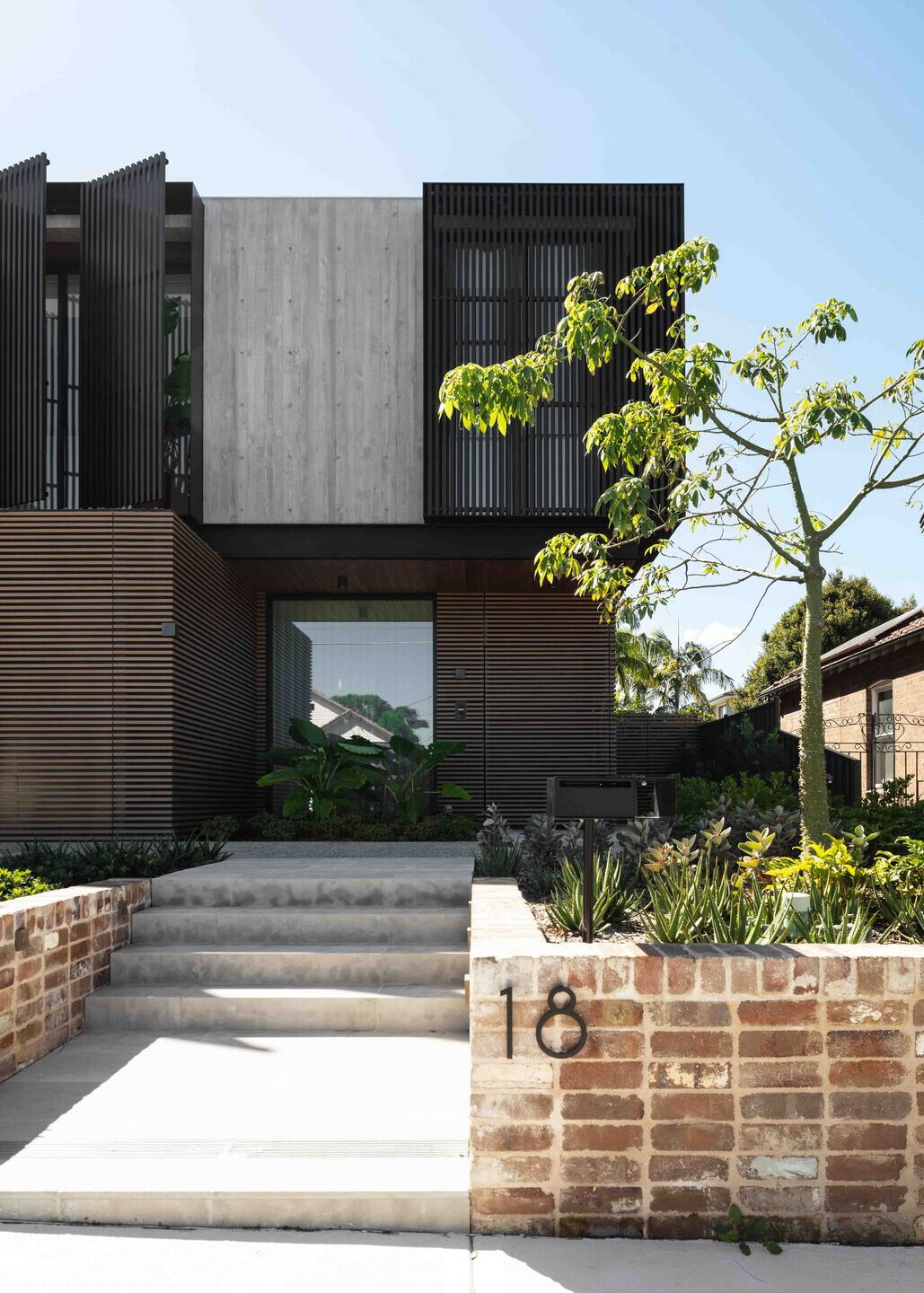
The clients envisioned a home that married the husband's affinity for brutalist industrial elements with the wife’s longing for a deep connection to nature. The design response elegantly bridges this gap, integrating structural materials like exposed concrete, steel, and reclaimed brick with natural light, cross-ventilation, and verdant landscaping. The spatial arrangement caters to a young family of three, offering a practical yet spacious layout.
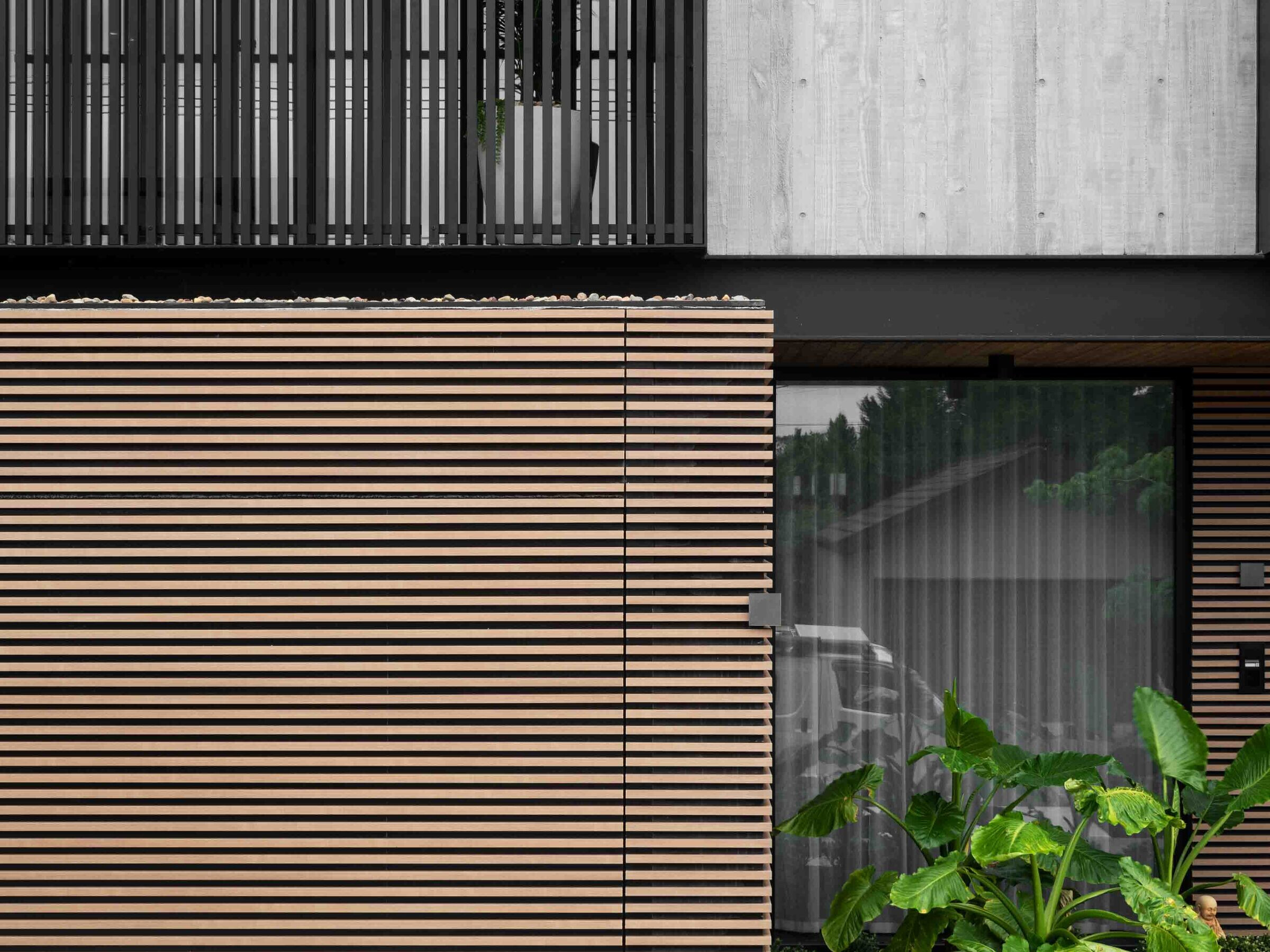
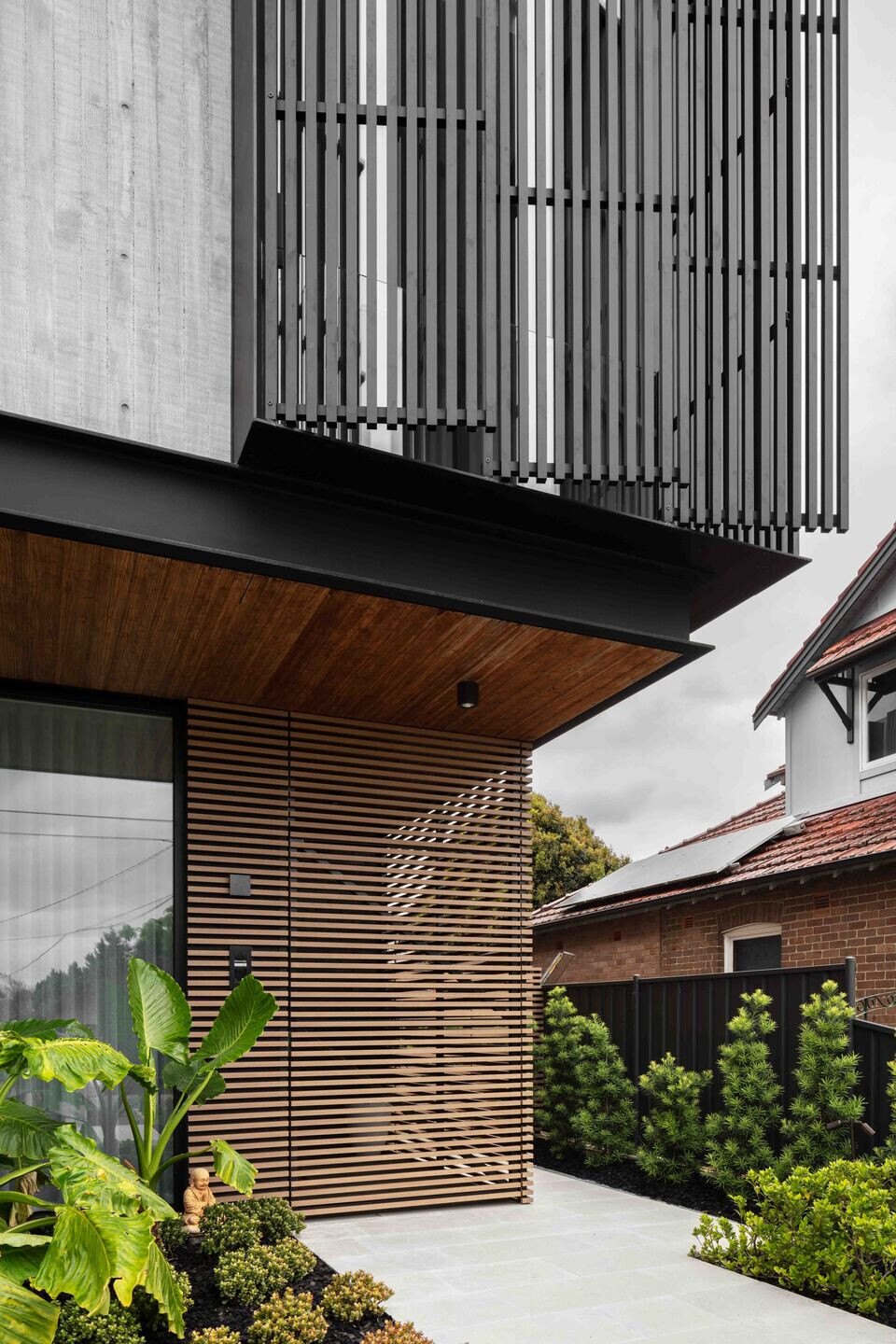
The central courtyard serves as the heart of the home, bringing in natural light and fresh air while establishing a visual and sensory link between interior and exterior spaces. Through a careful balance of thresholds and enclosures, the design creates a dynamic yet intimate living experience. Innovation and Craftsmanship in Detail A commitment to innovative detailing is evident throughout the home. The stair rods, a defining feature, rise six meters high, designed with precise engineering to minimize deflection while maintaining a sleek, minimalist aesthetic.
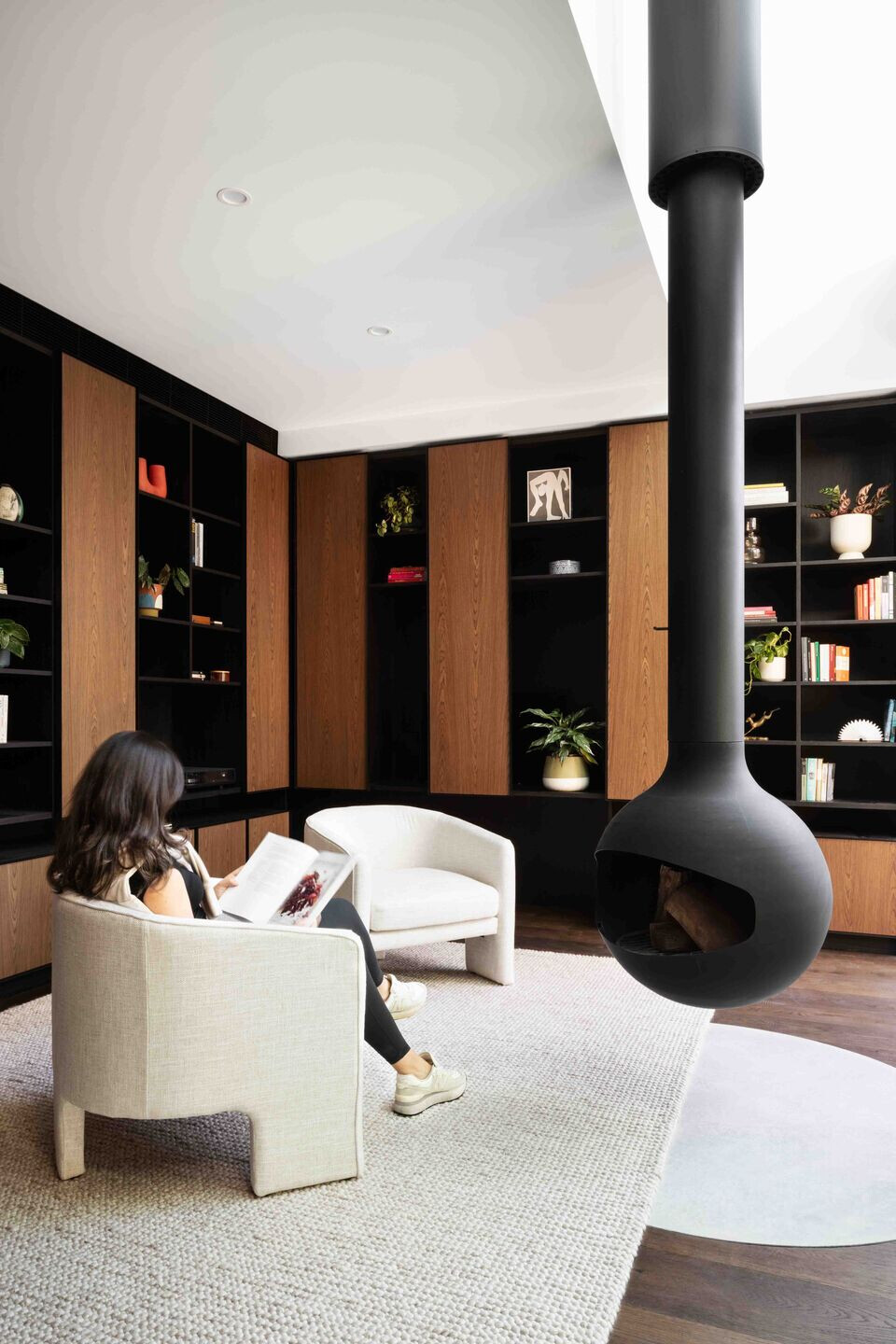
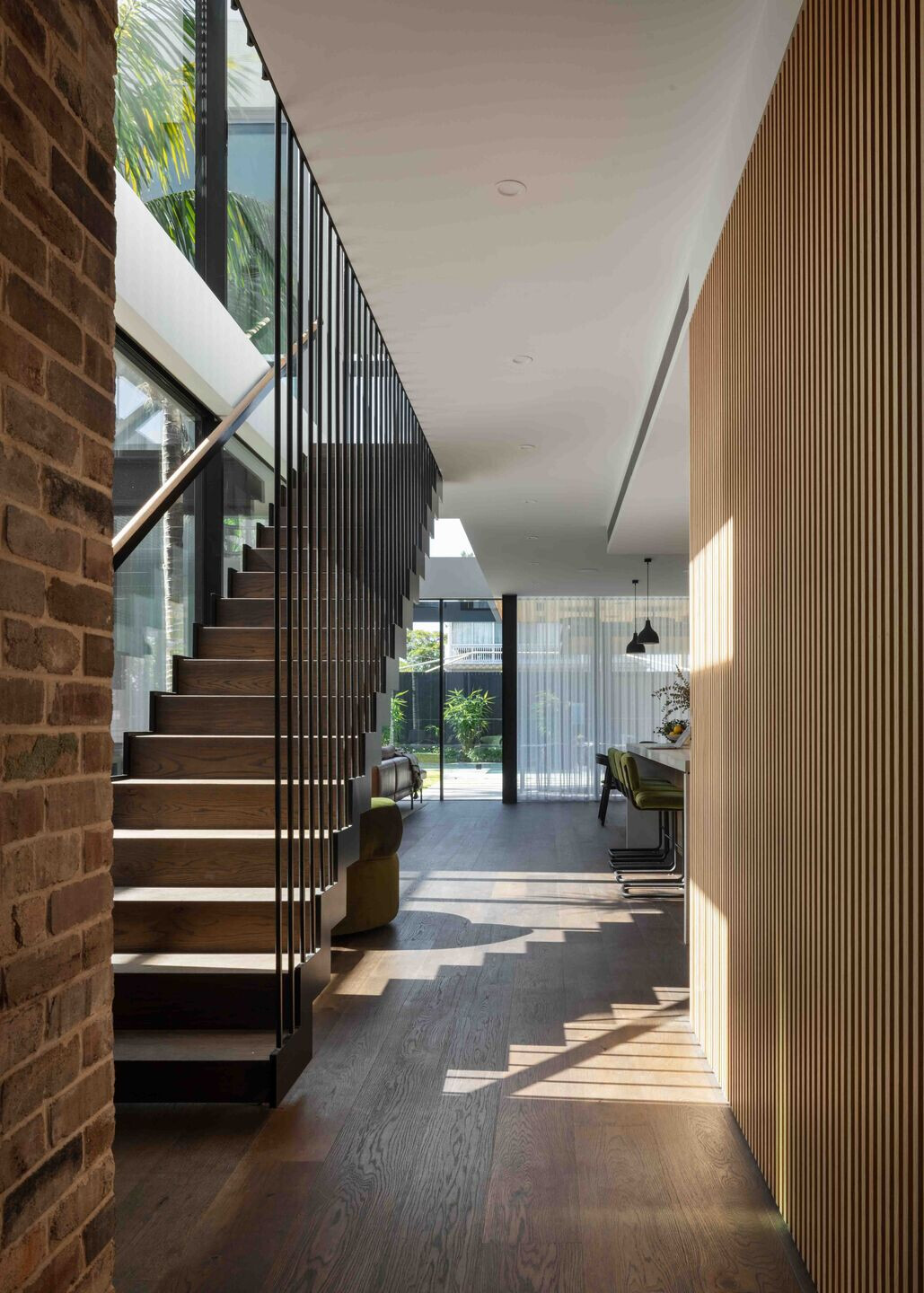

This sculptural staircase not only enhances vertical circulation but also reinforces the industrial design ethos. Exposed structural elements—steel beams, columns, and board-formed concrete—highlight the home's construction process rather than concealing it. Board-marked off-form concrete, imprinted with Oregon pine, introduces an organic warmth, softening the often-cold nature of concrete. The interplay of these elements results in a textural richness that is both raw and refined. Sustainability and Passive Design Excellence Beyond aesthetics, the Industrial Escape House excels in sustainability and environmental consciousness.
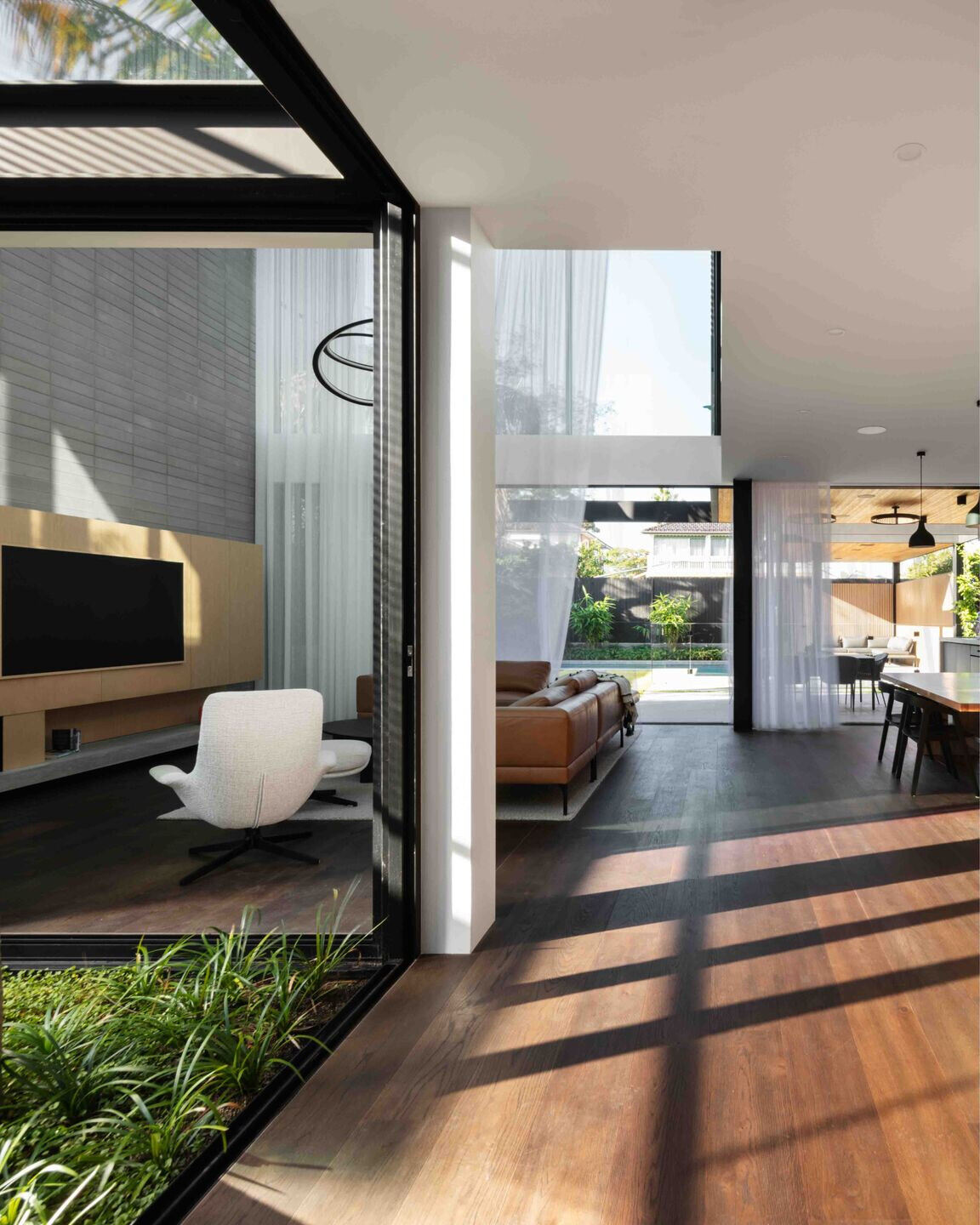


Thoughtfully integrated passive design principles ensure comfort and energy efficiency. Double-glazed sliding doors wrap around the northern courtyard, capturing and storing warmth during winter while providing natural cooling in summer. Strategically placed windows and ventilation systems optimize airflow, reducing reliance on mechanical heating and cooling.
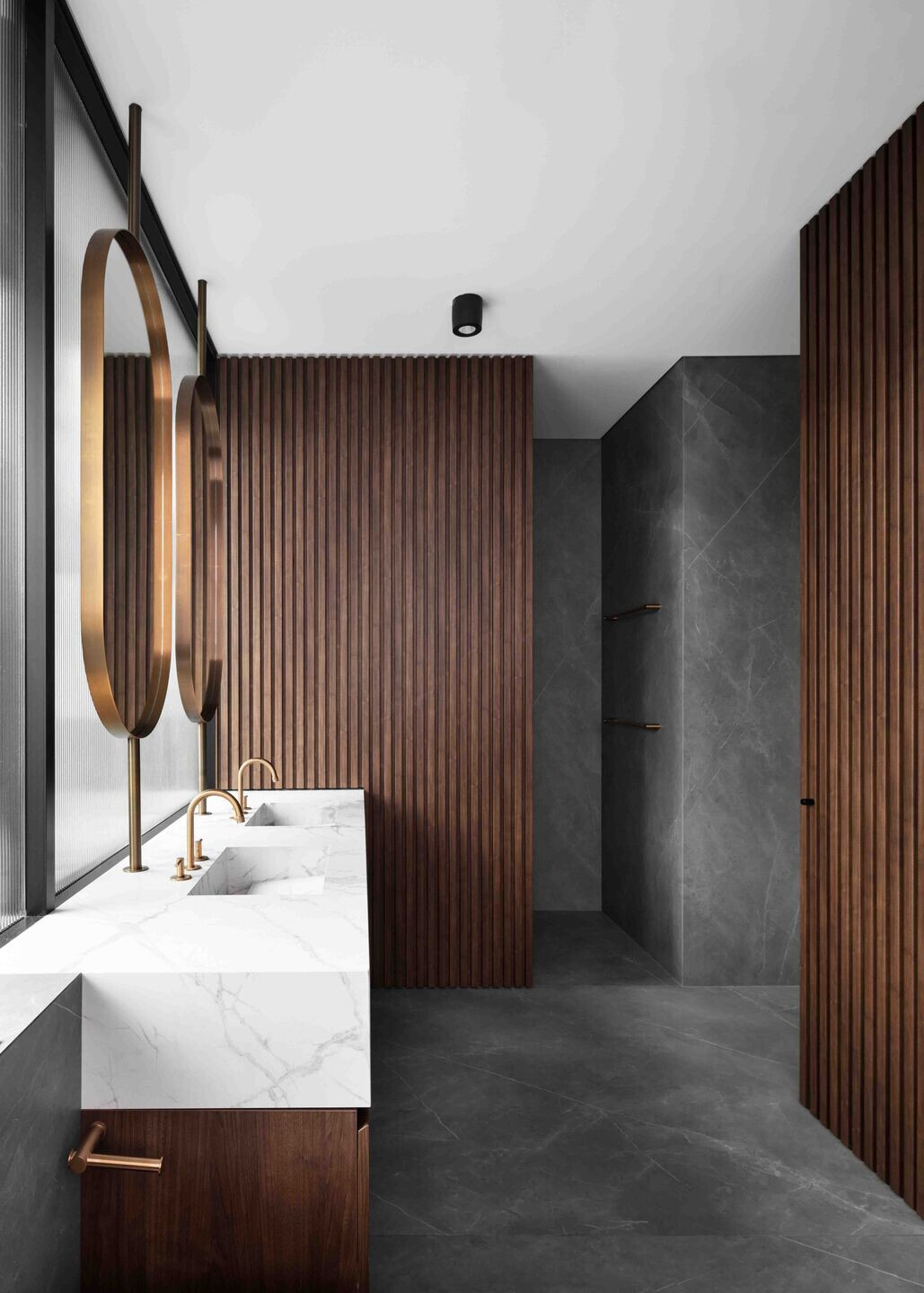
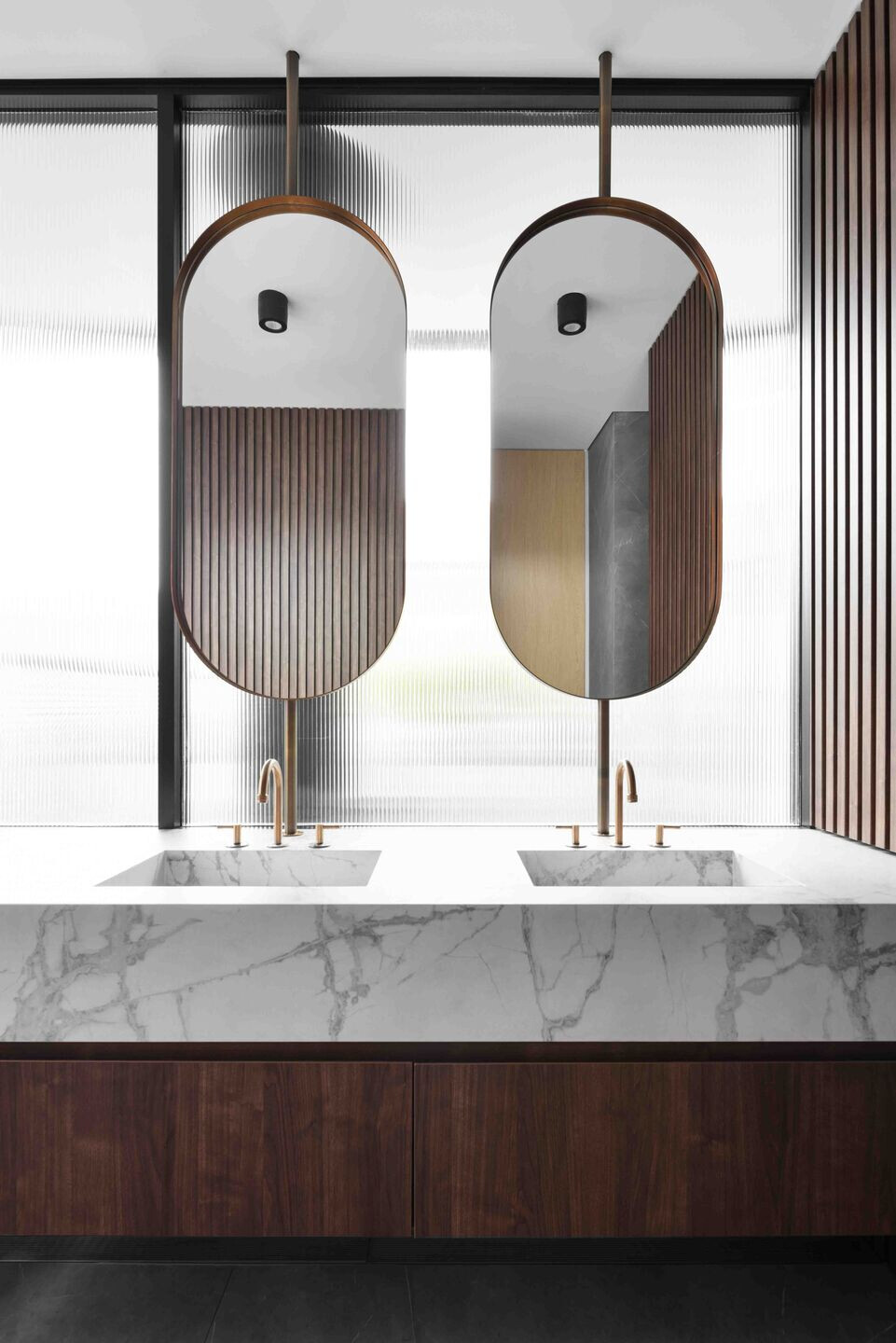
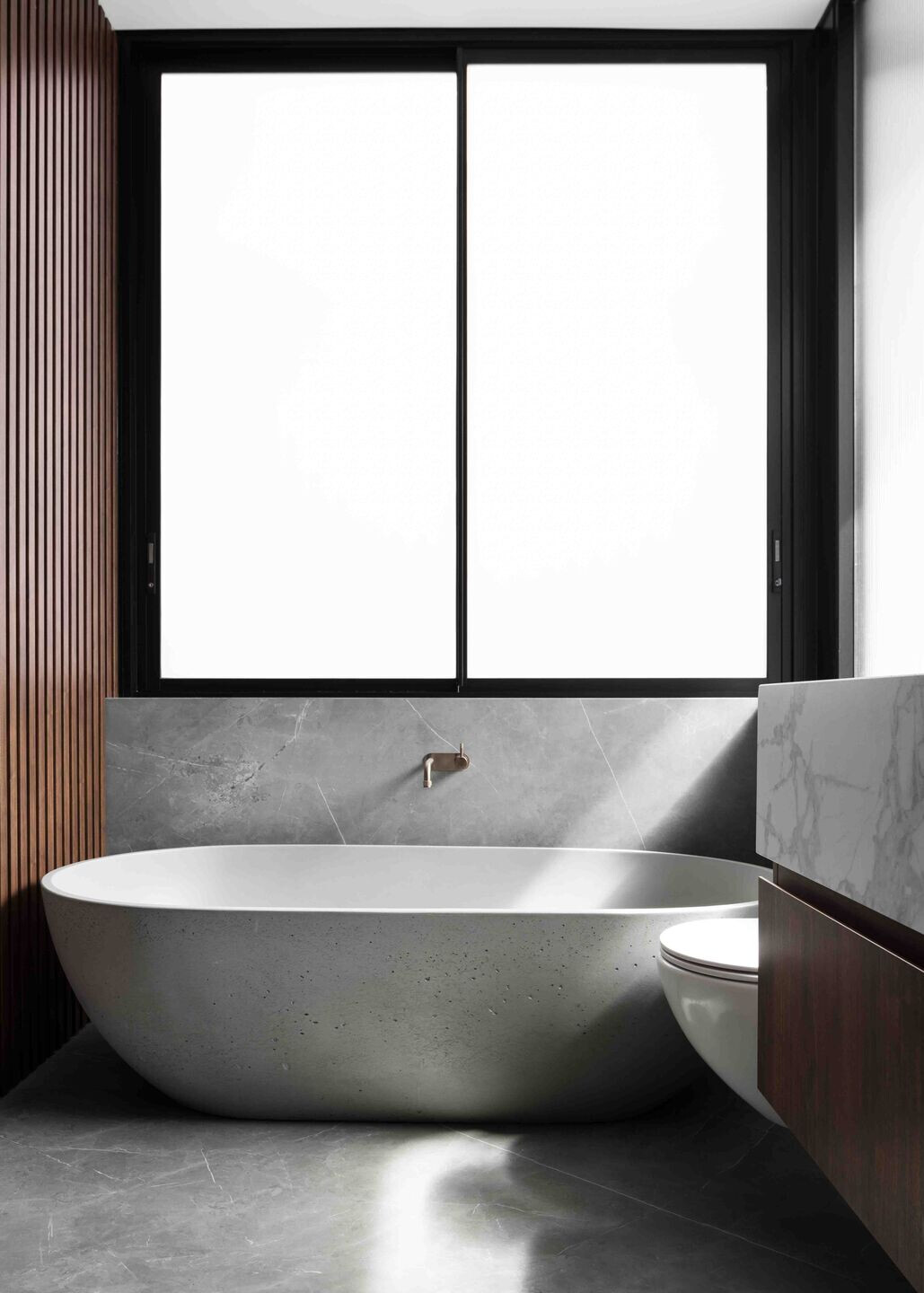
A key material innovation is the use of reclaimed bricks, minimizing the demand for new resources while adding a layer of historical texture to the home. Thick, thermally efficient concrete walls help regulate indoor temperatures, while light-coloured roofing materials mitigate heat absorption. Additionally, the integration of solar panels underscores the project’s commitment to sustainable living.
