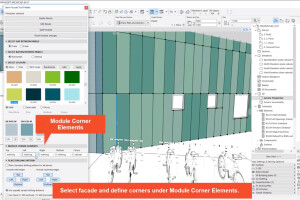Living on the crossroads of maritime and industrial history
The project area De Zaat in Temse is located along de Schelde on the sites of the former Boelwerf shipyard where ships were produced from 1829 to 1994. Bordering a new marina, this piece of shore on the lower reaches of the river is a crossroads of maritime and industrial history. The Temse village centre is just around the corner and there is a haven of peace and quiet across the site in the form of a contiguous nature sanctuary.
Upon completion, De Zaat will have another 200 single-family homes and 750 apartments. The residential units are supplemented with commercial areas, such as supermarkets, restaurants, a notary-public, a physiotherapist, a dentist practice, a gynaecologist and a hair salon. It will also house the new administrative centre of the municipality. The apartments are divided over five residential towers, each designed by a different architectural firm. The site will offer a beautiful and varied range of contemporary architecture.
Context
Located in the bend of the Schelde, there is a visual connection with the access bridge to the Temse and the natural area on the other side. The design addresses this and at the same time considers the already existing and future towers in the immediate vicinity. This analysis of the context and surrounding volumes, the lines of sight and the access to the above and underground parking places results in oblique façade planes. The created construction volume forms the basis for the architectural concept.
Just like the other residential towers, Aleca has a vertical character to ensure a view on the Schelde for the homes behind it. Aleca matches the surrounding buildings both in width and in height, the cornice height is no higher than 34 metres. In order to create a dynamic façade look, the balconies vary in form and surface. They are placed to ensure maximum natural daylight and the best possible view of the greenery, the Schelde and the surrounding industry. This dynamic is reinforced by alternating window openings.
Programme
The building consists of 11 storeys (ground floor + 10 storeys). On the street-side corner, where the general access to the building is located, there is a commercial area on the ground floor and the -01. Each storey houses four apartments around a central circulation tube. This circulation tube provides access to the roof and has a maximum height of 37 m. The four types of apartments have the same floor space on every storey, but the balconies vary in size. There are 74 parking places, including 4 for people with disabilities, for 43 residential units. The entrance of the building has another 7 visitor parking places, of which 1 for people with disabilities.
































