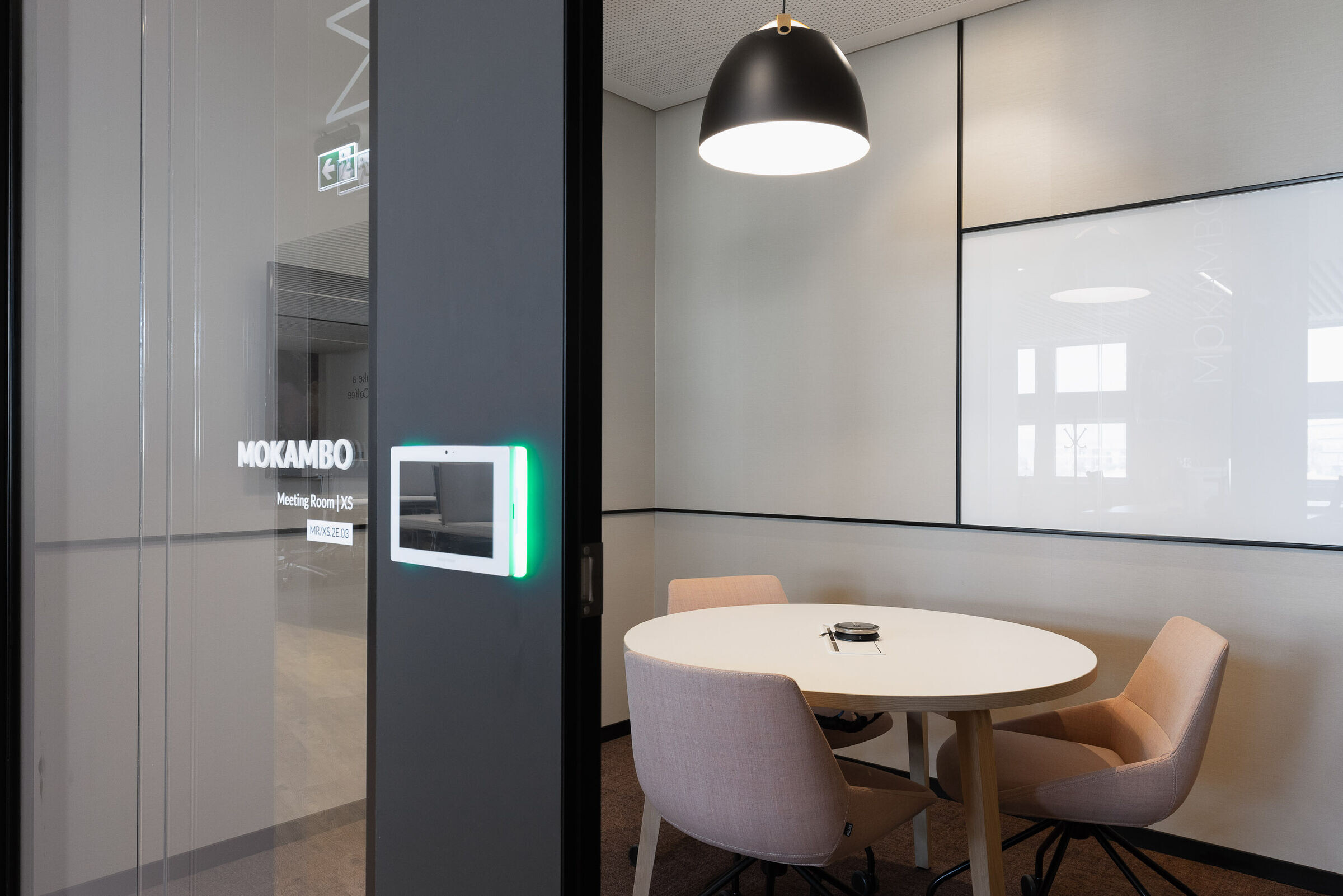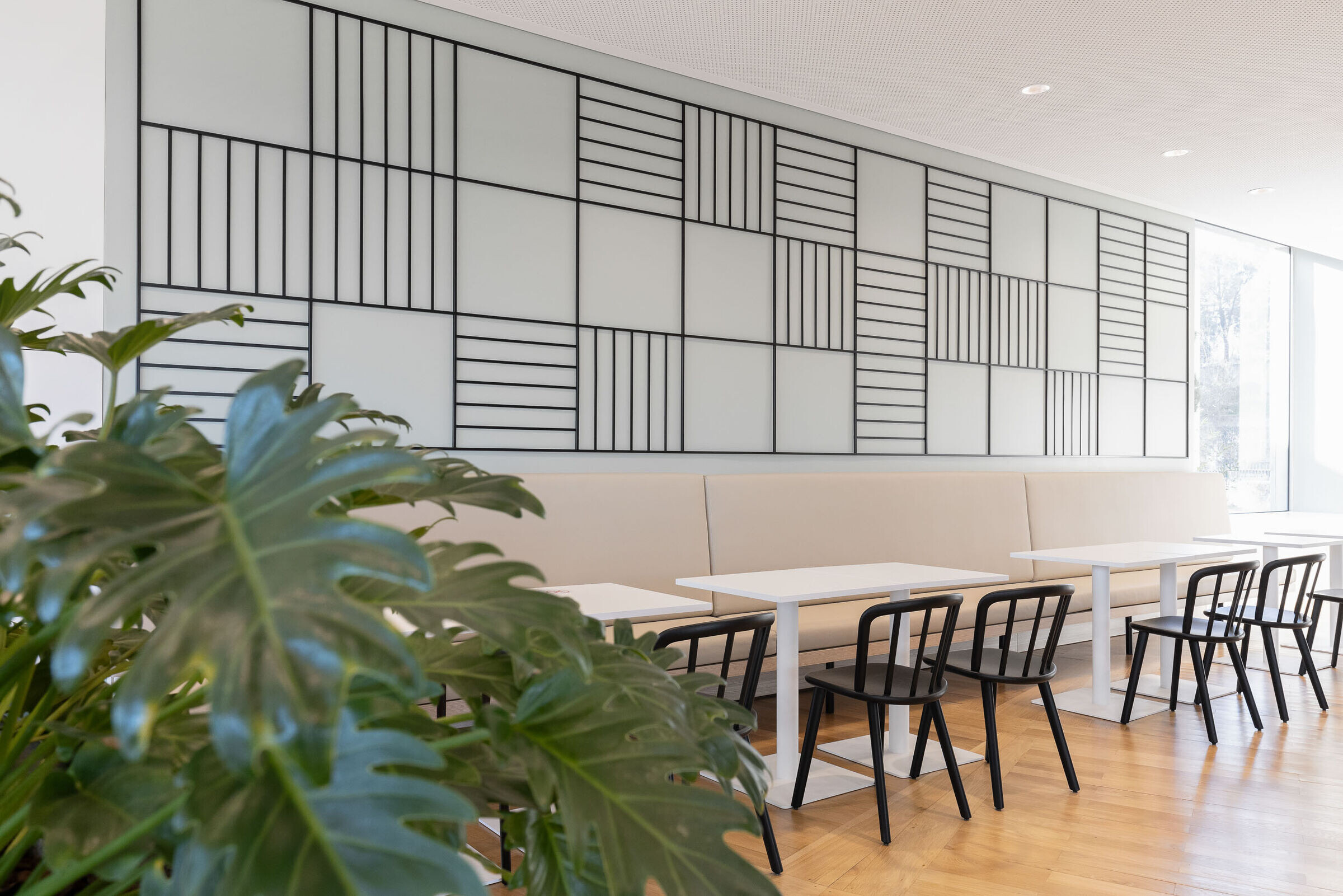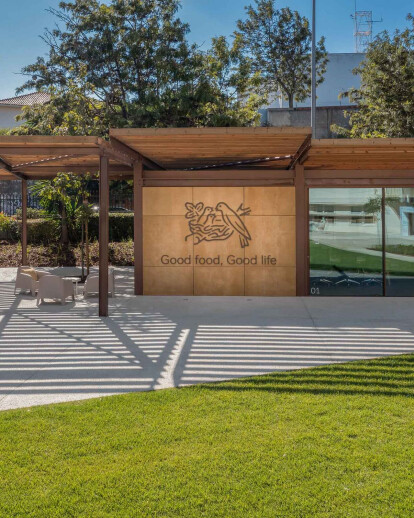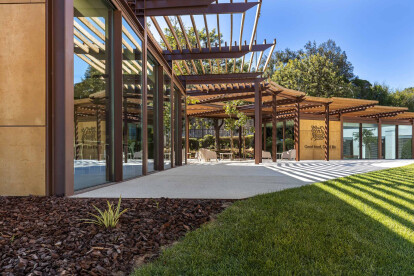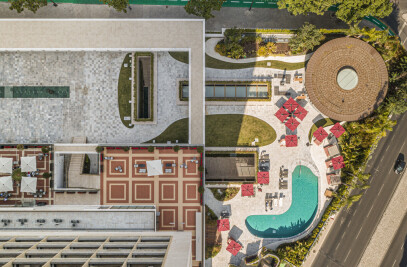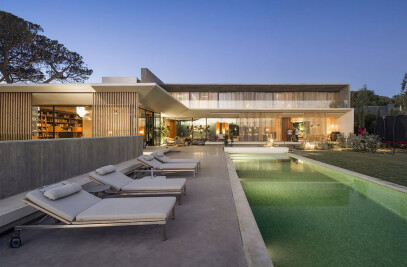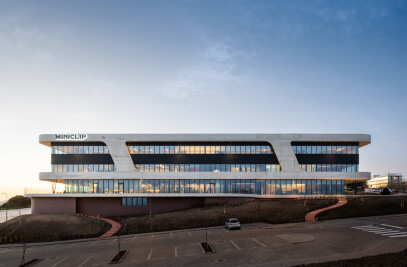The renovation of the Nestlé Campus aimed to encourage a sense of community and interaction with nature.
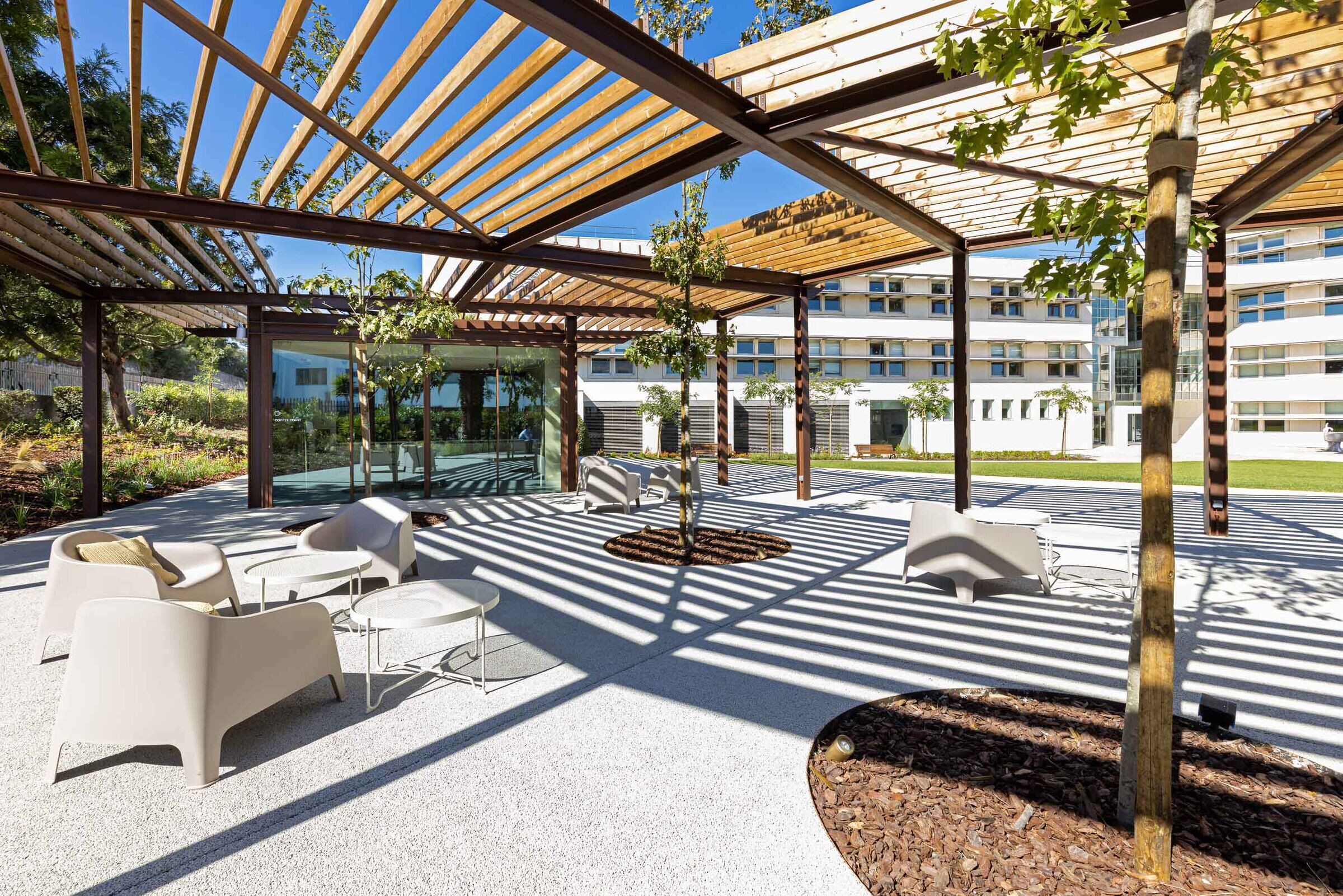
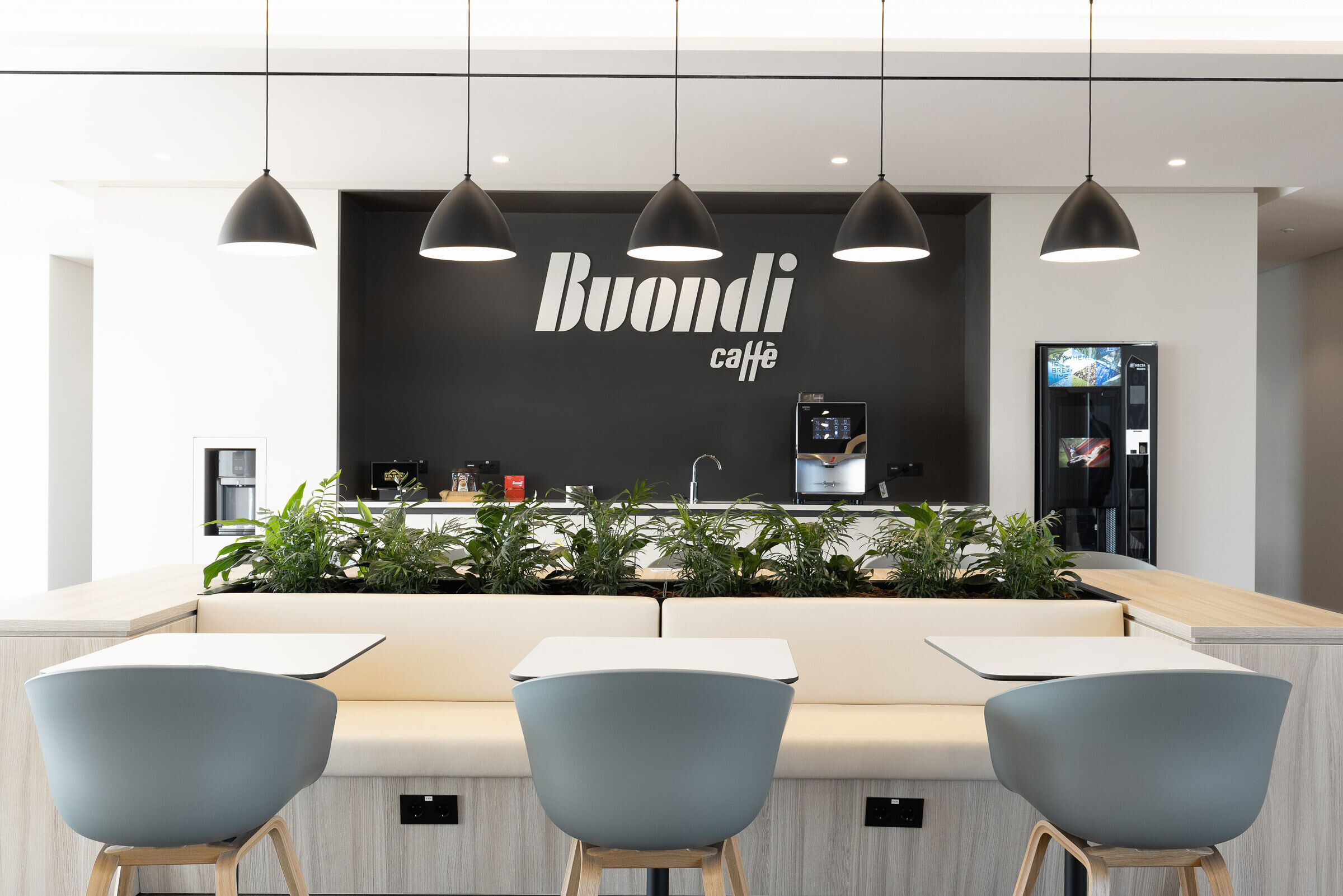
In the design outlined for the new space, three distinct core areas stand out: the Landing Zones, the Social and the Workplace. The landing zone is in the distribution core for the various levels and the two wings of the campus, and is an extension of the exterior, bringing nature inside and offering a unique atmosphere and experience.
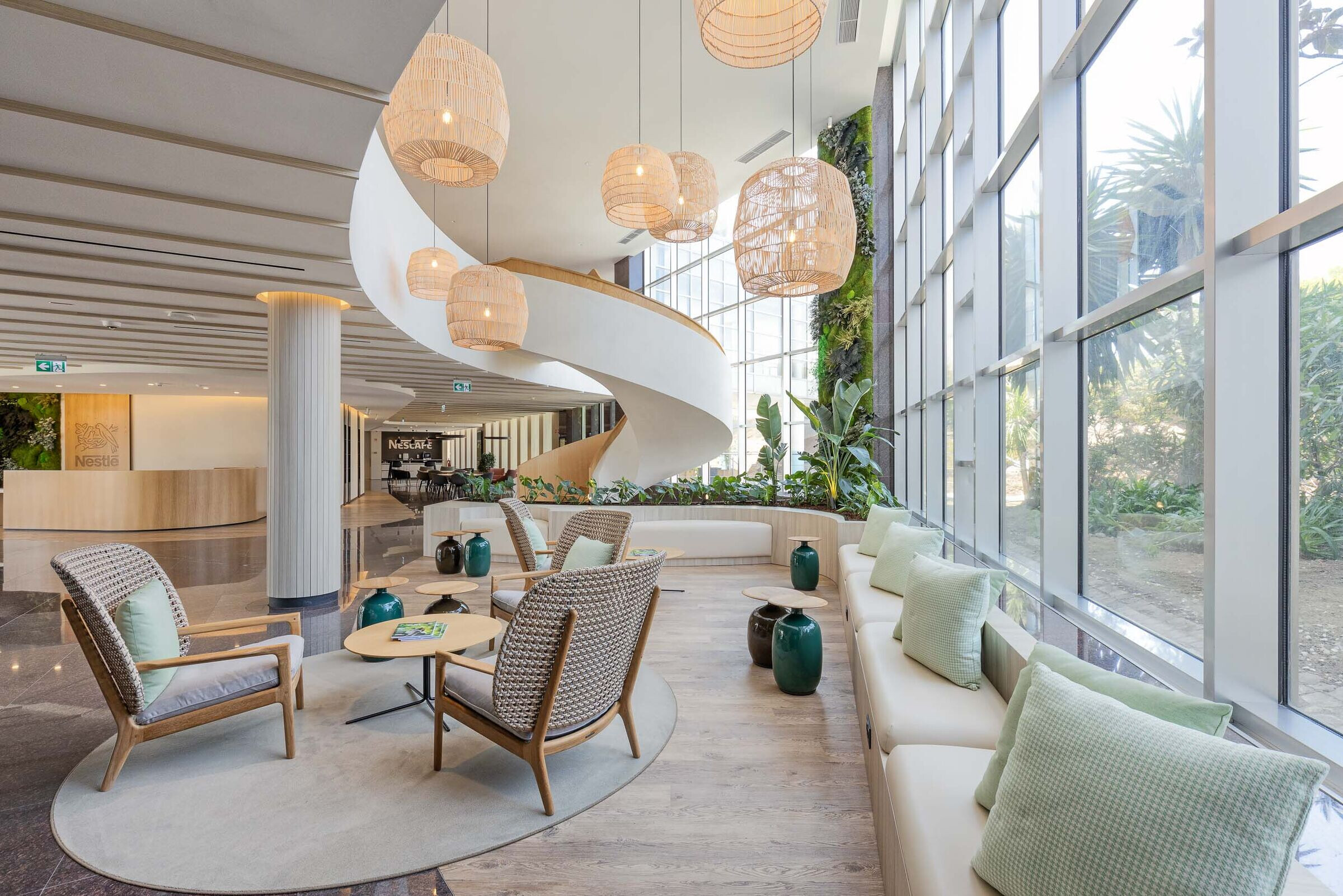
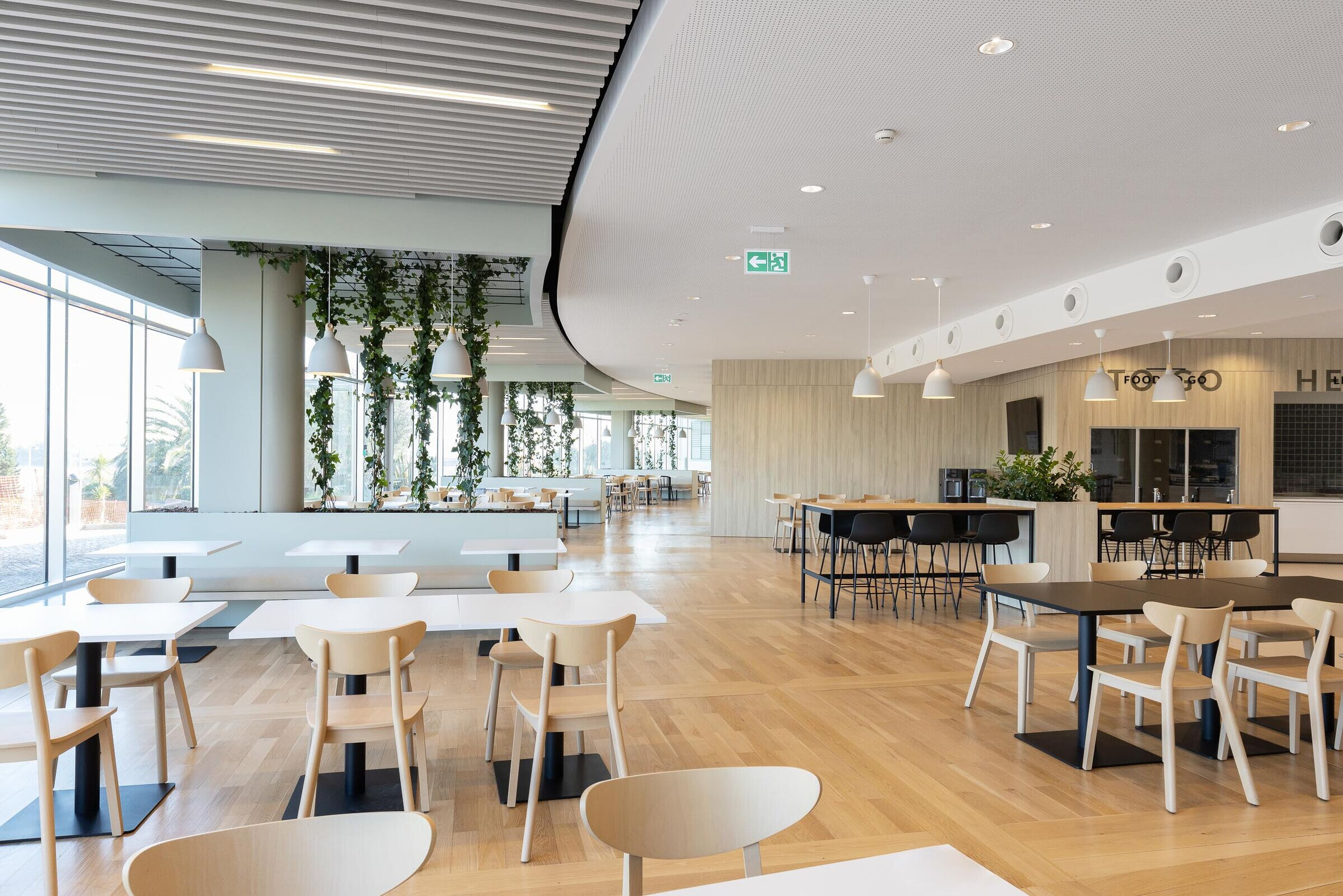
The business units are organized in 18 anchoring points, with the design of the new spaces considering the increase of the useful area through the optimization of the existing building, guaranteeing a greater range of collaborative and circulation spaces and a greater distance between workstations.
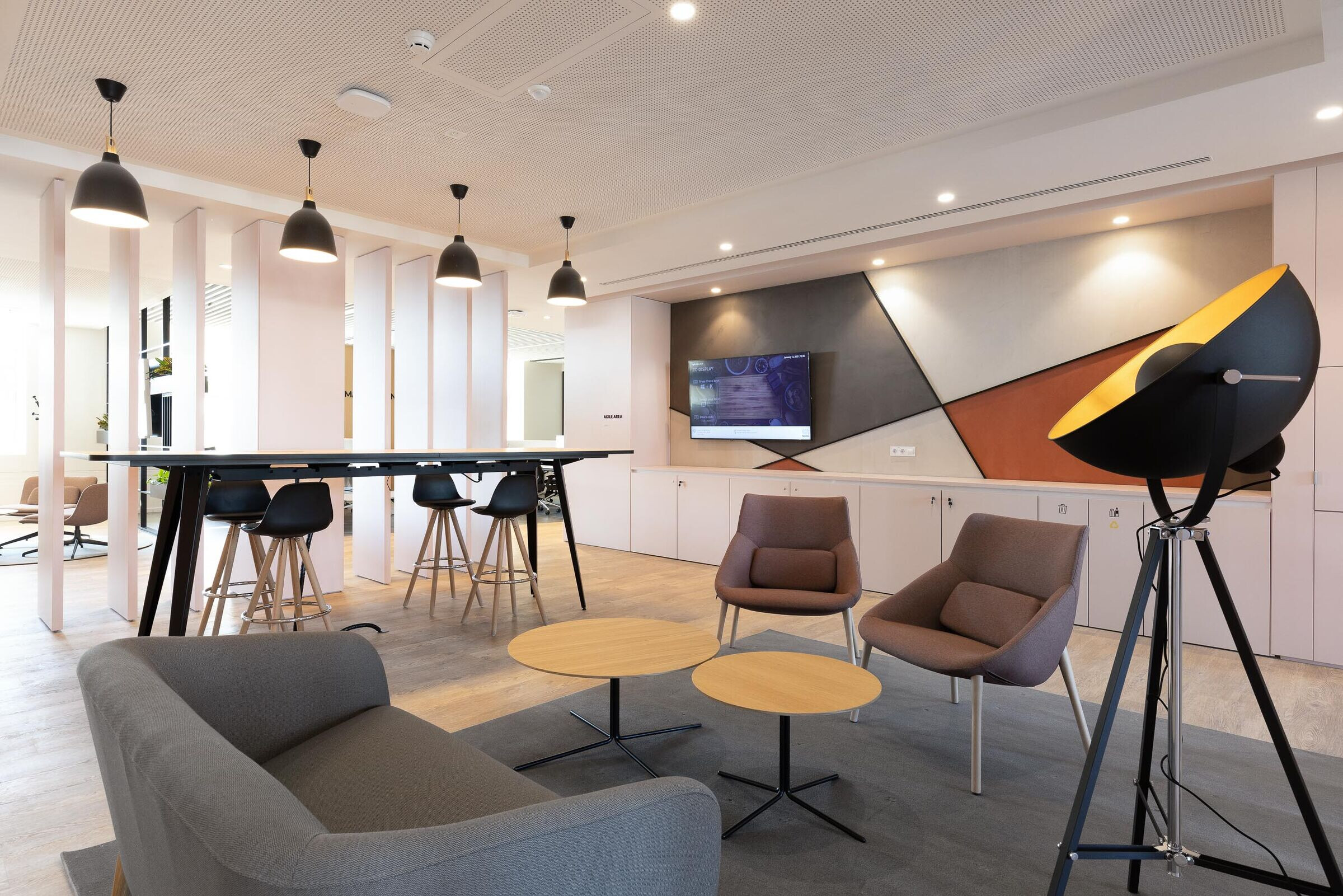
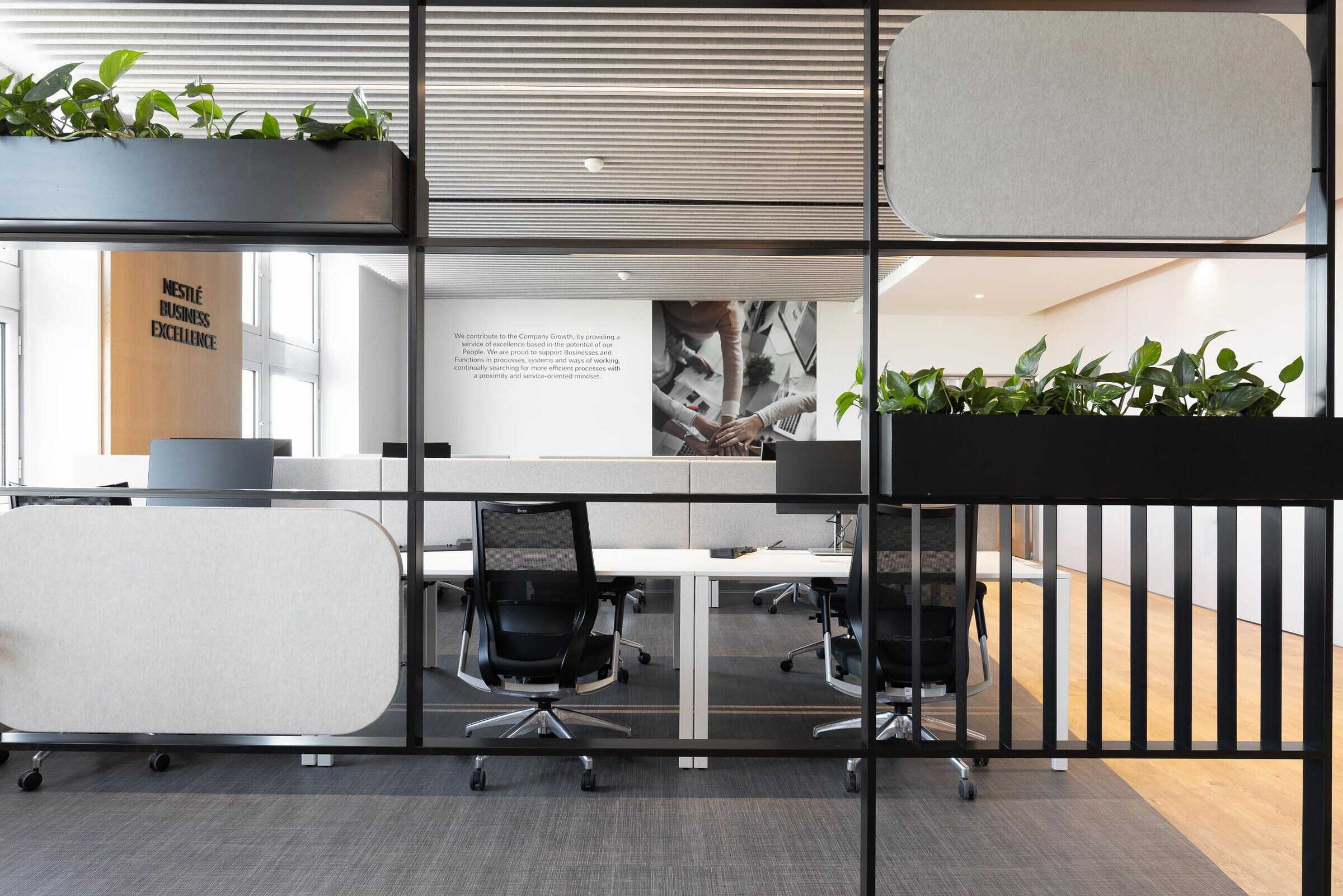
Within the almost 22.000 sqm campus, the design team embraced the challenge of taking employees outdoors, resulting in a green area that houses running tracks, vegetable gardens and a "Garden Box" - a modular and versatile building with several areas of collaborative space, which extends to the garden and houses several seating areas to relax and enjoy the outdoors.
