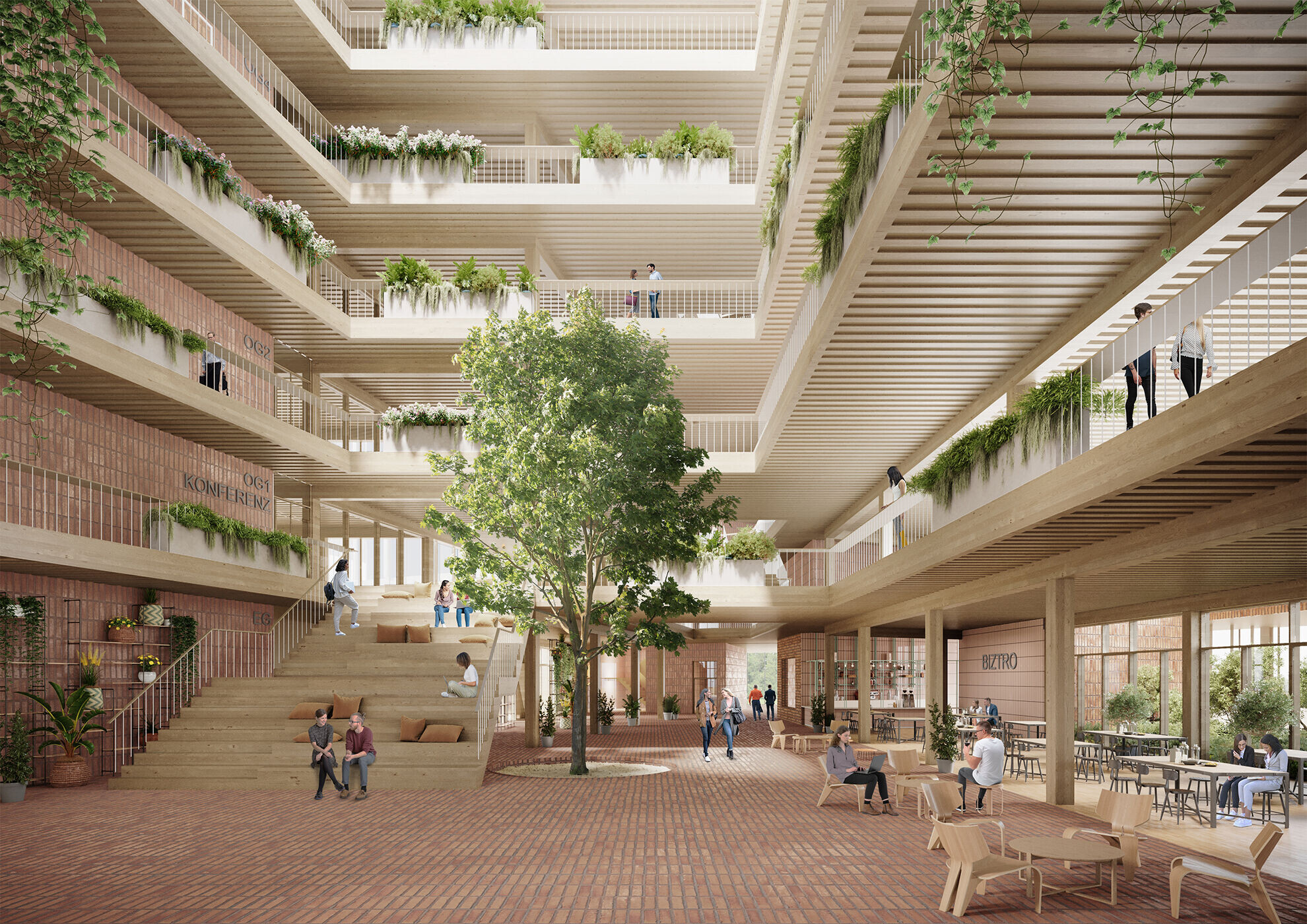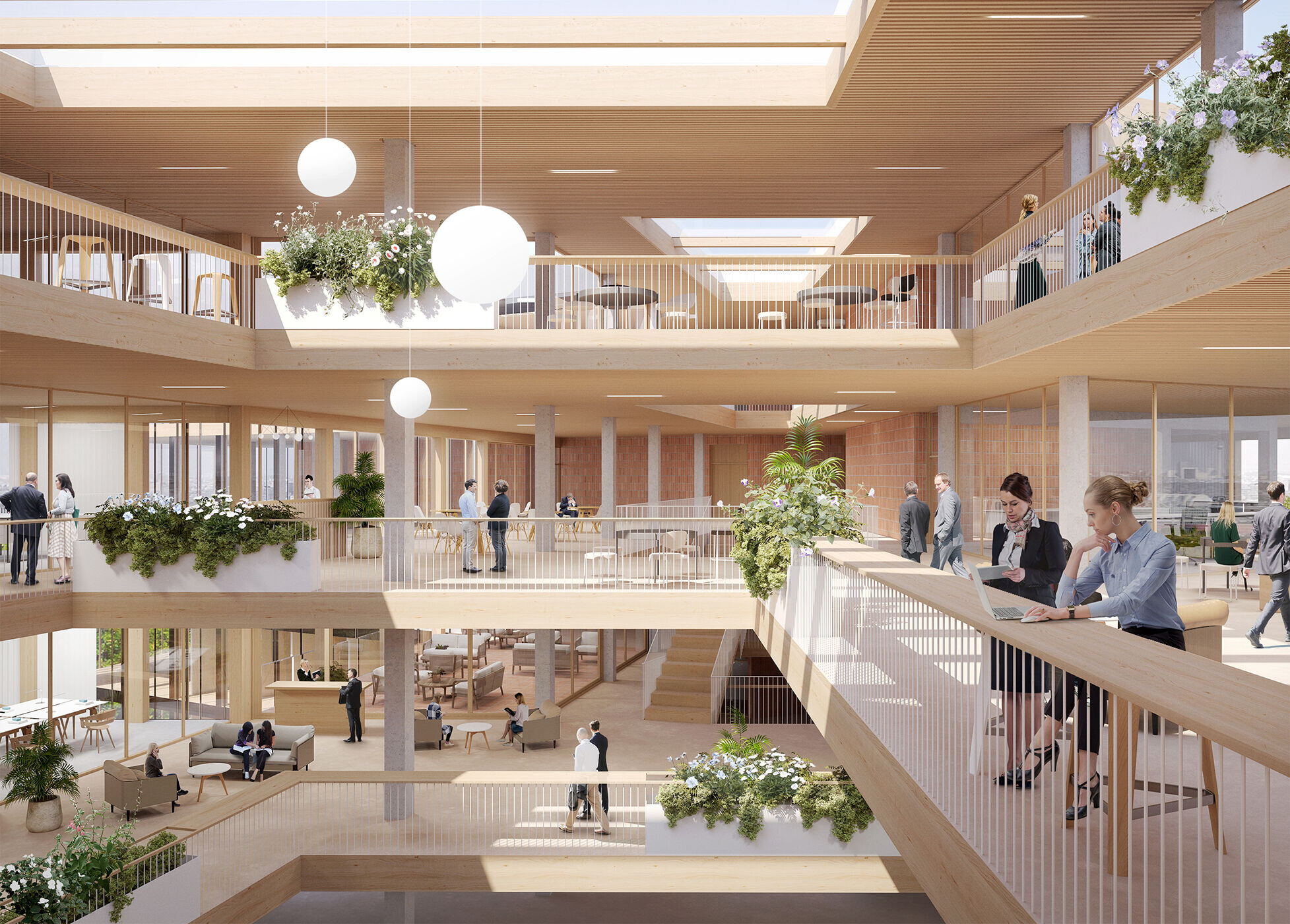Team Vienna goes Berlin! Together with our partner Franz und Sue, we won first prize in the architectural competition for Berlin Waste Management (BSR)! From the beginning, we saw a lot of potential in the requirements of this competition tender: to create visibility in the city and a completely new working world under the most sustainable criteria possible. For three quarters of a year, we put a lot of heart and soul into the design for the new building of this great German institution. After all, with more than 6000 employees, the company is one of the largest employers in Berlin. But what makes this project so interesting? At a traffic hub in the city – near the Südkreuz rapid transit and long-distance train station – a new neighbourhood has emerged in recent years: the Schöneberger Linse. Hundreds of apartments, numerous office buildings, kindergartens and schools have already been completed here. Only one area lies fallow, asphalted, waiting to usher in the grand finale for the urban development area.

A new corporate headquarters for BSR is to be built on this site; it is here where the district will open up to its visitors, and a beacon for the neighbourhood takes shape. An interesting detail is that only part of the project is to be used as the BSR headquarters – more than half of the premises will be available to other companies in the future. To create a clear separation and a neighbourhood square, we split the structures in two: one building for the municipal waste management in the northern part with seven storeys, and one with an attached 17-storey high-rise accommodating commercial spaces, a cafeteria, and conference rooms in the southern part. Important factors for us are the campus concept, a connecting ground floor, and a neighbourhood square with green areas to draw people into the district. An environmental educational trail runs across the property, where topics such as circular economy and recycling are explained. As the BSR is a down-to-earth company that is open to visitors and residents alike and seeks proximity to the neighbourhood, we planned an extroverted building – every office opens up to the city, all employees have a view of urban life.

To this end, we made several incisions into the cubature and maximized the surface of the façade. Now a six-meter-wide belt of office space winds along the façade, with corners and edges, for optimal natural lighting. The building is planned as a hybrid-timber structure – construction, operations, and at some point also the deconstruction are designed sustainably and correspond to the corporate values of our client. Naturally, a cradle-to-cradle approach is particularly important to a company in the circular economy. Our building pursues this concept on multiple levels, for example the water cycle: Rainwater accumulates in retention areas on the roof, is treated, collected in underground cisterns, and then used for irrigation and toilet flushing.

Team:
Architects: Schenker Salvi Weber Architekten ZT GmbH
Other Participants: Franz und Sue ZT GmbH










































