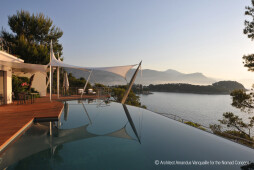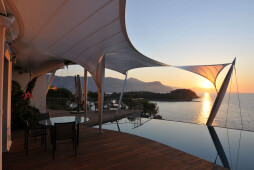Project. This exclusive villa in the south of France appears to virtually disappear into the endless blue of the Mediterranean. Being outside and enjoying a Mediterranean lifestyle while protected from the sun and wind was what the client stipulated. Around 30 meters above the sea, two awnings brave the marine climate, securely attached to two lance-shaped masts by spring hooks from a ship’s supplier.
Concept/Design. The top design priority was to provide protection from sun and heat for the sizeable outdoor area. The upper awning is made from robust SEFAR® Architecture TENARA® Fabric 4T40HF, which is able to withstand the fall winds and coastal spray typical of the region without absorbing any moisture. It is permanently UV resistant, color fast, and weather proof. The lower awning is made from SEFAR® Architecture EL-30-T1-UV, and thanks to its special coating filters out UV rays and prevents heat from penetrating beneath.
Construction. The architect describes the interaction of the two selected Sefar fabric awnings as similar to two ballet dancers in constant, gentle contact. The ingenious construction and combination of different layers holds heat between the two awnings creating a chimney effect which is distinctly cooling: Warmth simply rises upwards. In fact, the lower and upper awnings only touch at the very ends where the spring hooks are fastened, and the sails are anchored to the rugged rock. Even the existing trees are skilfully integrated into the design so they form a naturally growing part of the airy sun roof. The Sefar fabric is specially tailored in a crescent shape and built around the gnarled trees while the lance-like masts, which seem to pierce the fabric at the top, appear as almost organic elements within the sweeping lines of the sails.












































