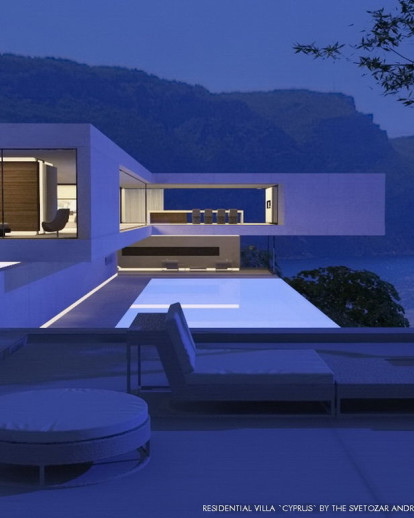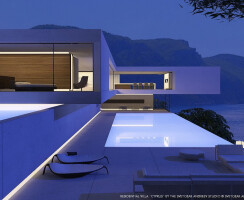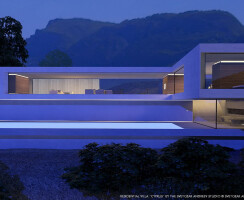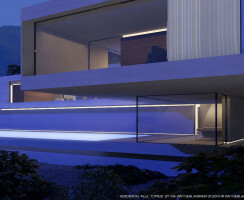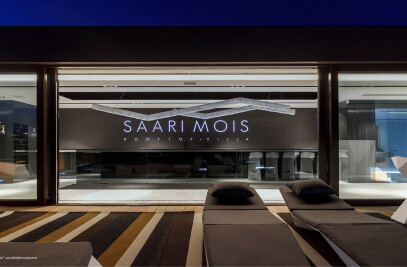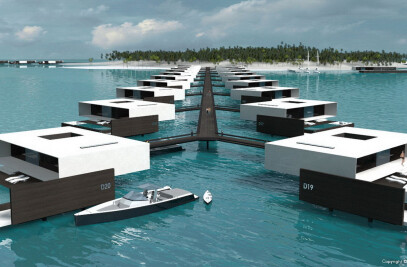The project`Villa Cyprus`is a country house located in southern Cyprus. The complex as a whole consists of a 560 sq.m residential block, two swimming pools located on two levels, recreation areas and a technical block with indoor parking and outbuildings. The residential area is located on one level with panoramic glazing overlooking the swimming pools and the Mediterranean Sea.
The main house boasts two bedrooms, four bathrooms, two dressing rooms, a living room / home cinema, kitchen, and dining room. On the lower level are a dressing room, foyer, bathroom, sauna and outdoor kitchen-bar area. The The master bedroom and drawing room open out onto the upper-level pool, and all windows are equipped with automatic control with manual override.
Idea, Architecture and Interior Design: architect Svetozar Andreev .
Сopyright © Svetozar Andreev. 1997-2019. All rights reserved.
