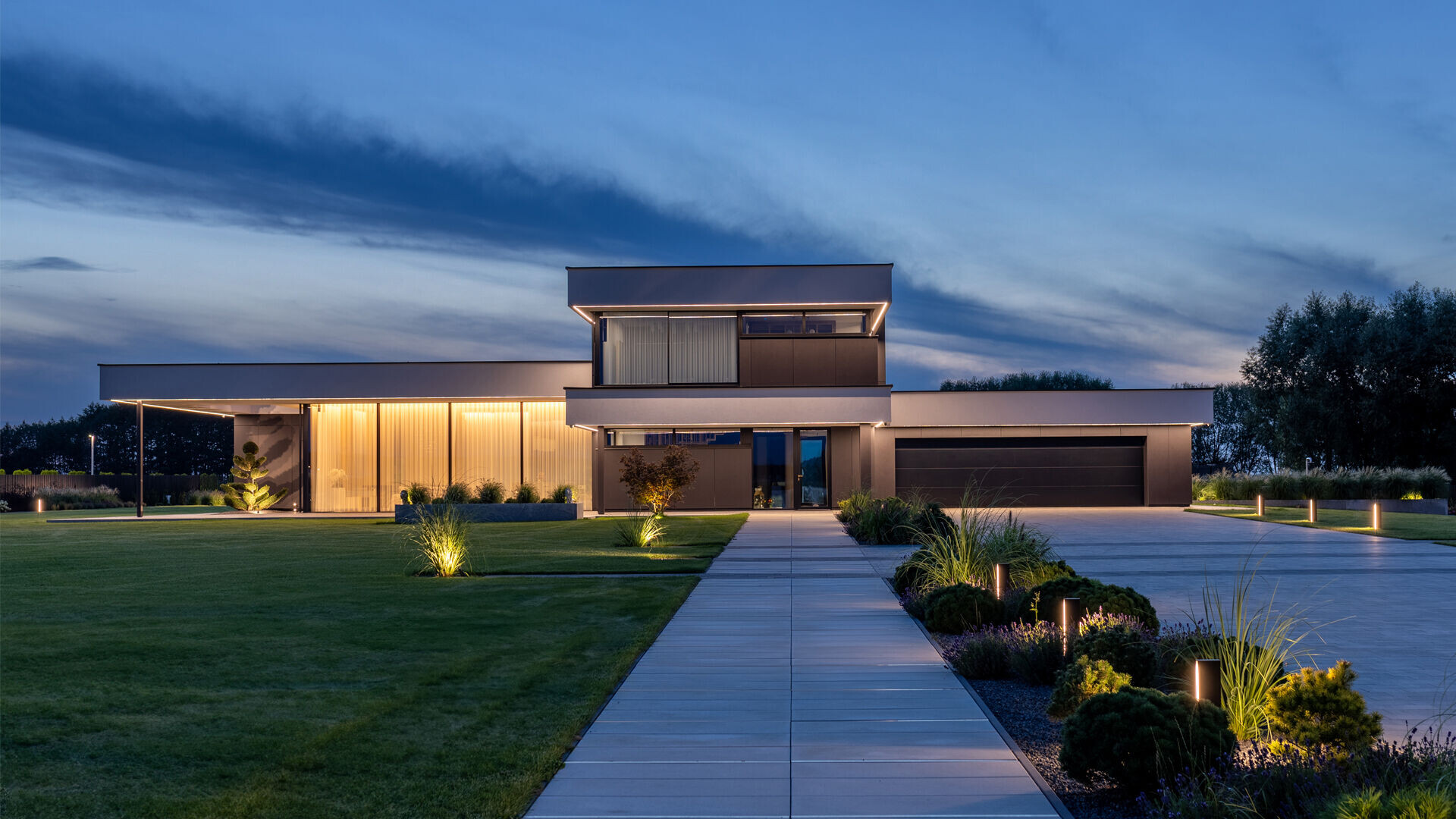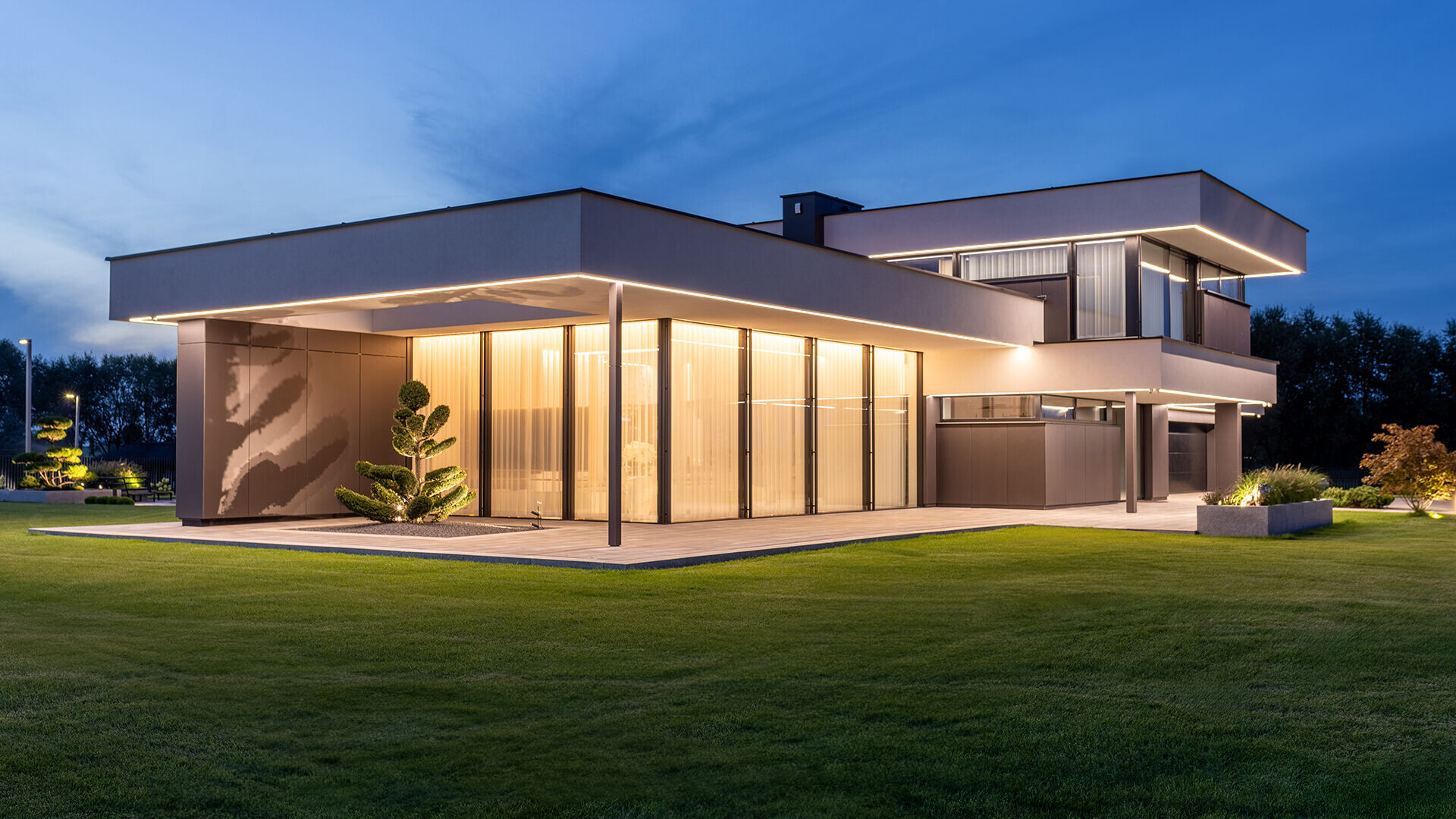In Poland, this magnificent villa rises, surrounded by a well-kept garden and distinguished by a fascinating interplay and a contrasting dialogue between elegant whites and appealing dark gray tones.
This modern villa was built in southern Greater Poland at the request of a young entrepreneur who liked modern architecture. The building has several zones: day, night, recreation and relaxation.


A very large plot surrounded by meadows creates unlimited possibilities for creating new forms. As a result, a building resembling modern North American villas was created, fully adapted to our climatic conditions.


Photo: https://www.grafoto.pl/




































