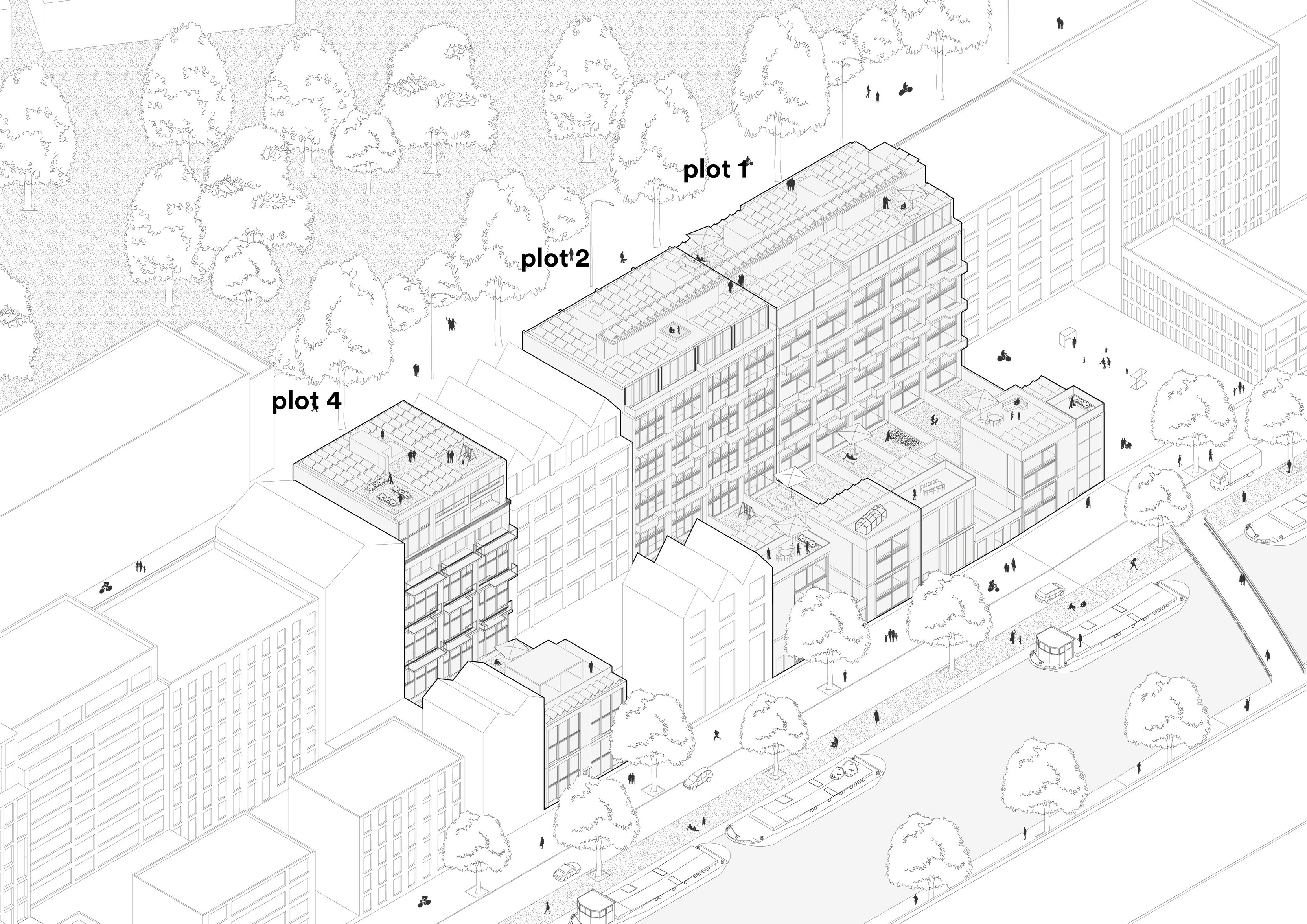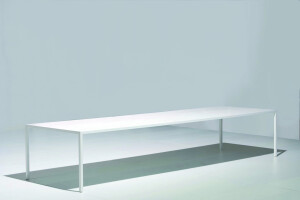Tapping into the open building movement, Superlofts offers its residents the freedom to design and/or self-build their homes from scratch incorporating any hybrid function, and co-create the shared spaces as a community.
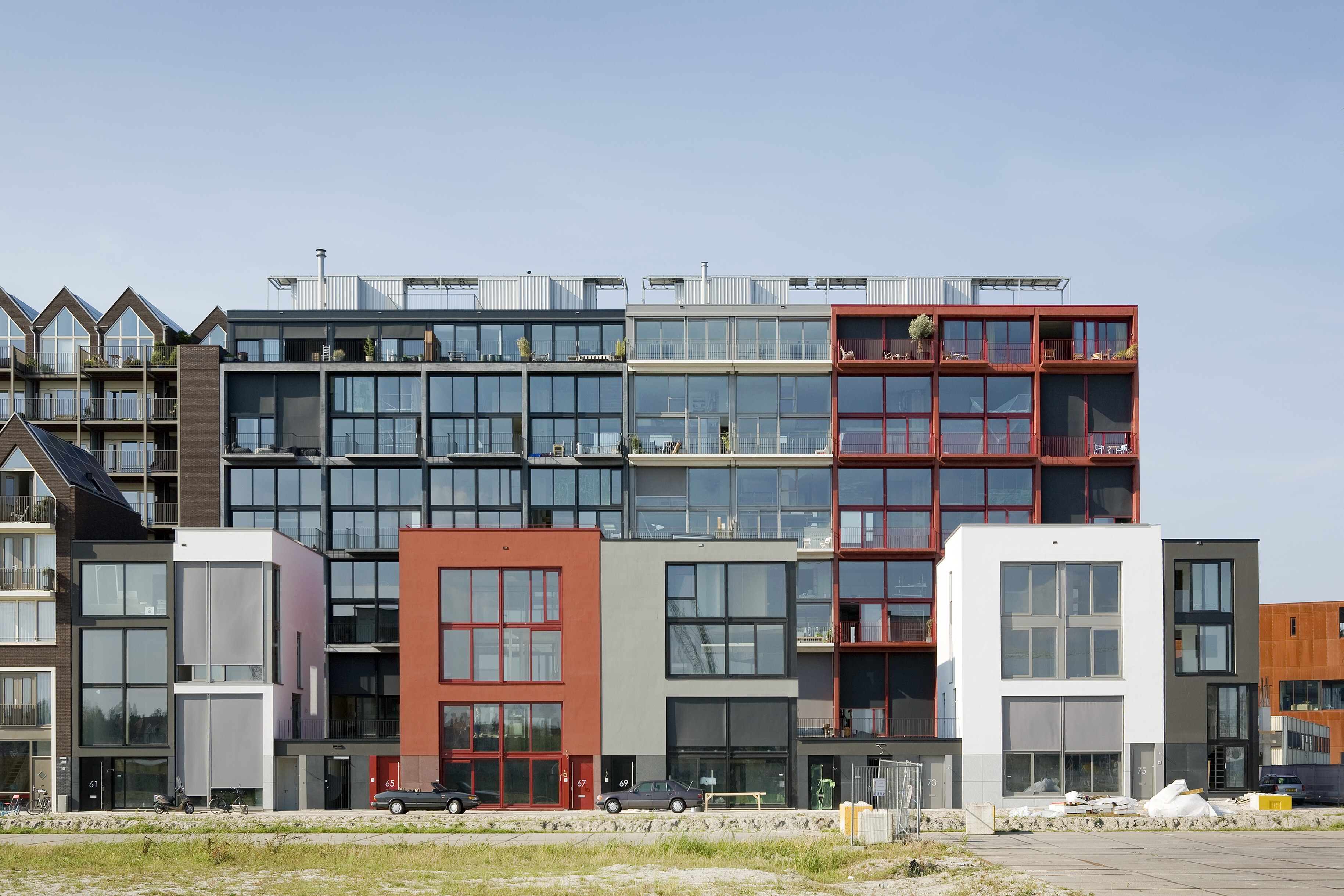
Resilient buildings can adapt and evolve to a city’s ever-changing programme and the lifestyles of the people who inhabit them. Unfortunately as older building stock becomes obsolete this results in wasted empty or under-utilised space. For example, in the Netherlands, the estimated total building vacancy is five times the number of new buildings constructed annually. Moreover, buildings that are unable to adapt to changing needs have to be demolished, creating enormous waste and pollution. Estimates suggest that buildings are responsible for 36% of C02 emissions and 40% of energy consumption in the EU. Superlofts follows the Open Building approach, utilising a flexible and open framework that easily adapts to changing cycles of use and maintenance to facilitate a circular and resilient way of building. Its building systems can be updated in independent cycles without wasting materials or demolishing the building. For example, the support structure can be used endlessly, facades are updated every 25 years, installations (HVAC systems) every decade and interiors every 5 years. Each system can be reused or recycled in independent cycles, tapping into the emerging circular economy.
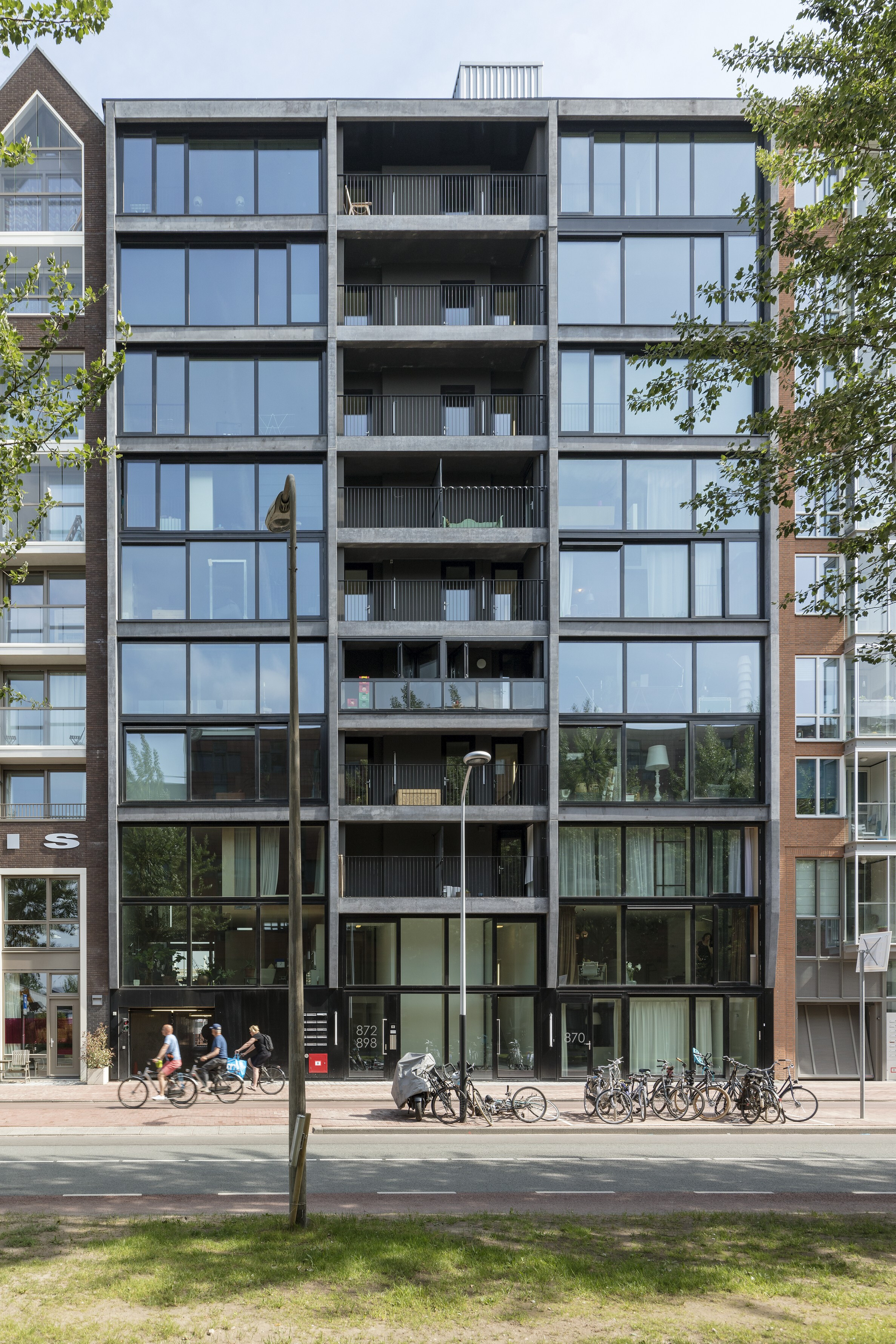
Superlofts promotes a high quality of life that urban residents demand today. As a healthy building it’s constructed using clean energy, sustainable materials, energy-efficient installations and its high quality interiors feature plentiful natural air, light and greenery. Healthy buildings result in happier residents and healthier cities.

Superlofts appeals to a growing community of individuals, with creative and entrepreneurial mindsets, who live new hybrid lifestyles with specific spatial demands. The possibilities of combining a home with an office or atelier, music studio or commercial kitchen are restricted in conventional housing; the blank canvas that Superlofts offers makes these hybrid forms of living possible.
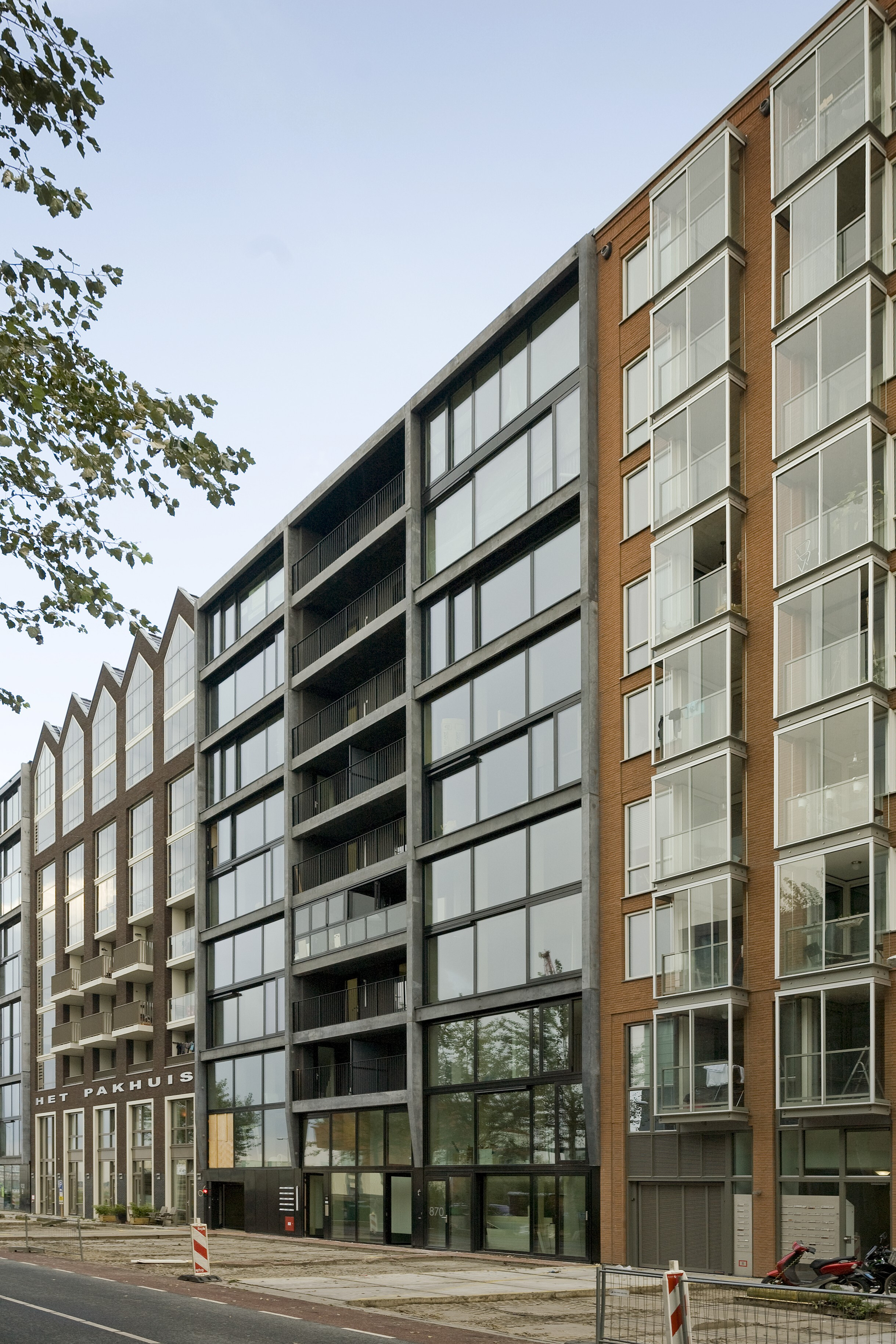
The concept was inspired by an MKA-designed residential retrofit (House like village) of an industrial harbour building, and was then applied in an experimental home owners’ cooperative called De Hoofden. MKA developed the project further as Superlofts into an international network of building communities, with both buyers and renters. Five Superlofts have been completed in Amsterdam (Buiksloterham and Houthaven) and Utrecht, projects in Groningen, Amsterdam and Delft are under construction. Sites in seven international cities are being researched.
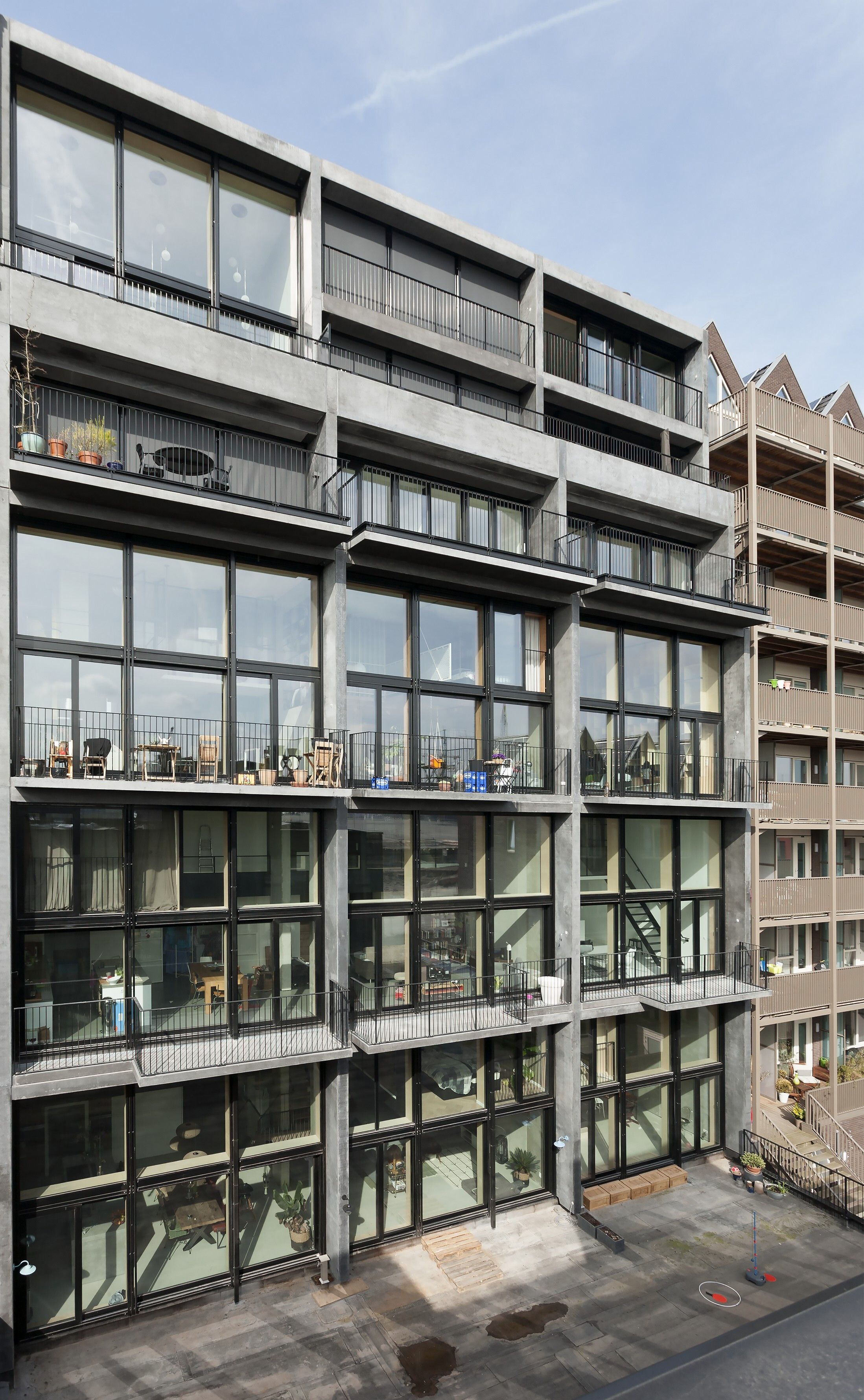
Open and flexible framework
A prefabricated concrete base structure (support) provides a framework of three- to six-metre-high and wide modules that can be flexibly combined into housing blocks, slabs, highrises or townhouses. Owners/residents then add their interior (infill) into these raw volumes, with complete freedom to customise/tailor and evolve it to suit their unique lifestyles and requirements. It becomes more affordable when owners can design and build the interiors themselves and invest gradually to grow into their space. The flexible and modular framework easily adapts to changing cycles of use to facilitate a circular way of building.
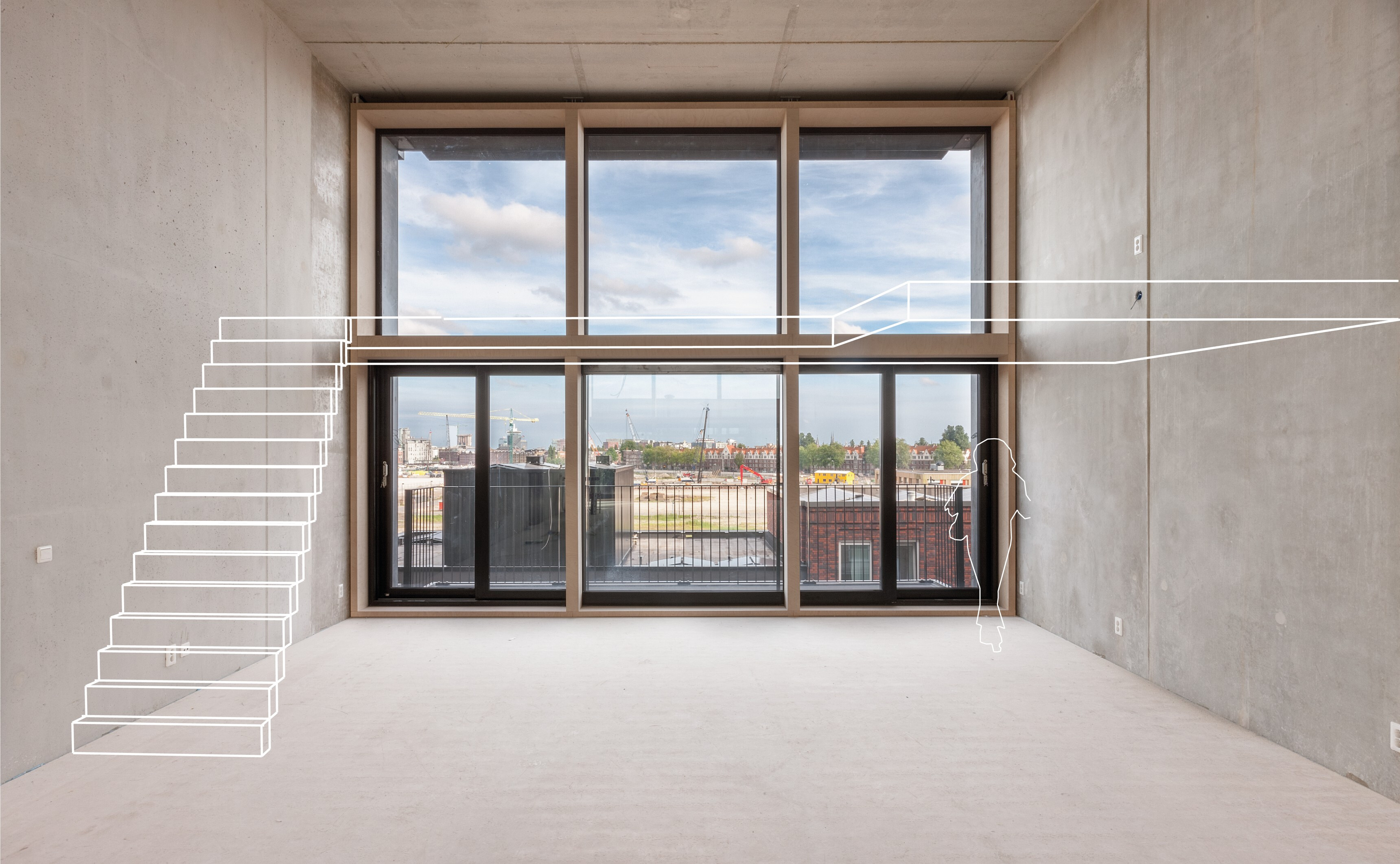
Centrally placed services shafts (Supercore) afford flexibility by allowing kitchens and bathrooms to be placed almost anywhere in the space. An integrated aluminium smart facade incorporates a C02 sensor for ventilation, sun shading, drainage, privacy screens and large balconies into one adaptable modular unit. Utilising passive design, full-height glass facades flood the lofts with daylight and admit winter sunlight to heat the interior. Efficient floorplans save 20% circulation space thanks to the double-height lofts that only require alternate lift stops and reduce building heights 25 cm per floor, allowing the addition of an extra storey every 10 floors. Suspended cross-laminated timber mezzanine floors offer flexibility and adaptability by allowing spaces to be easily added—without the need for supporting walls—or removed. Generous voids bring sunlight further into the spaces to enable deeper lofts.
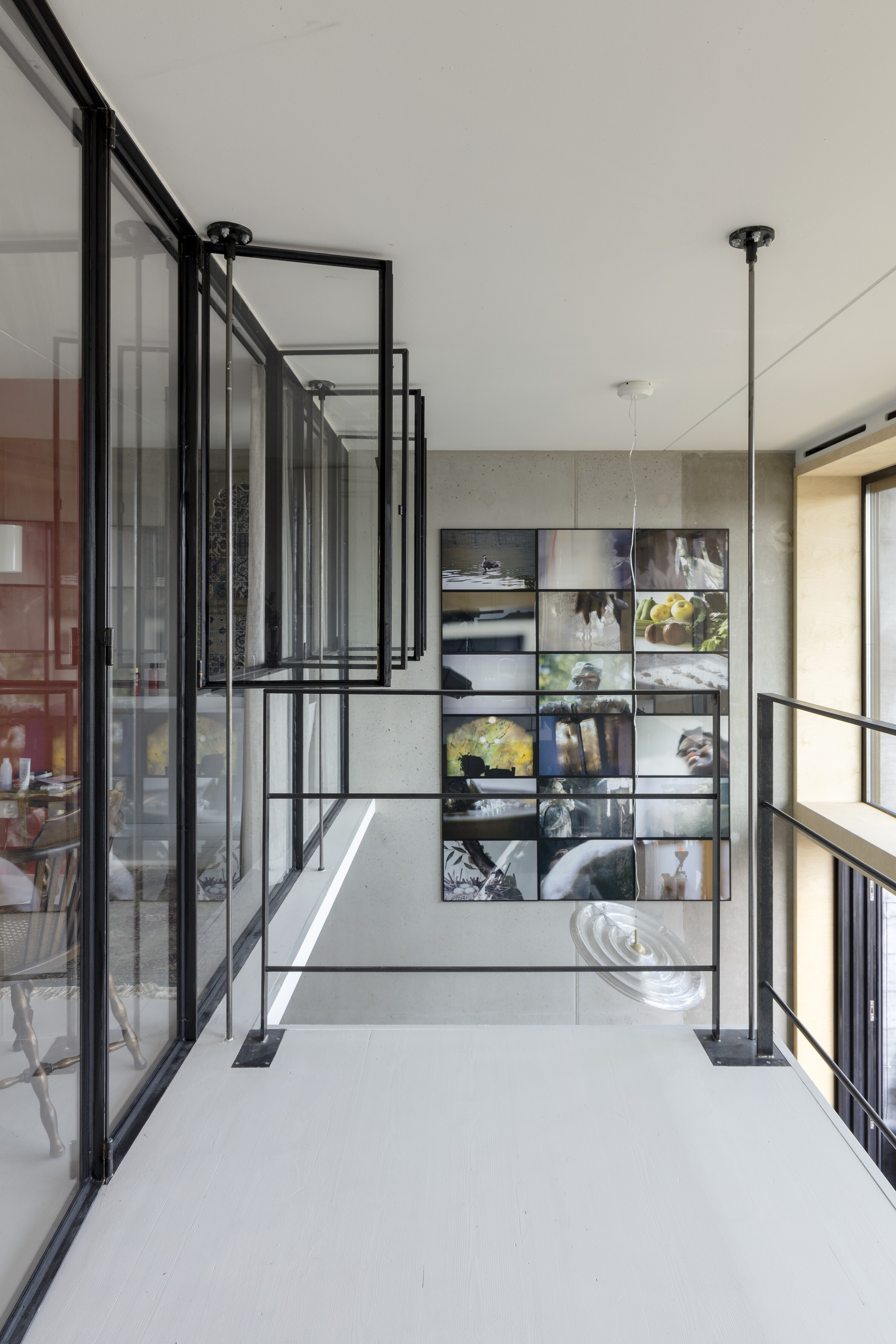
Shared living/hybrid living
Superlofts celebrates the loft as an evolving, mixed-use space. Open, spacious and bright, SoHo’s iconic lofts were originally designed as industrial warehouses but proved easily adaptable over time. Repurposed by artists into living spaces and studios, they were later converted into high-end apartments and workspaces. The open Superlofts framework stimulates new hybrid residences such as an artist’s atelier, cooking studio, beer brewery and various home-offices, all intermixed throughout the building. It offers a rich diversity of types from compact XS studios to luxury XL penthouses and affordable DIY units. These different dwellings bring a lively mix of residents who form a dynamic Superlofts community.
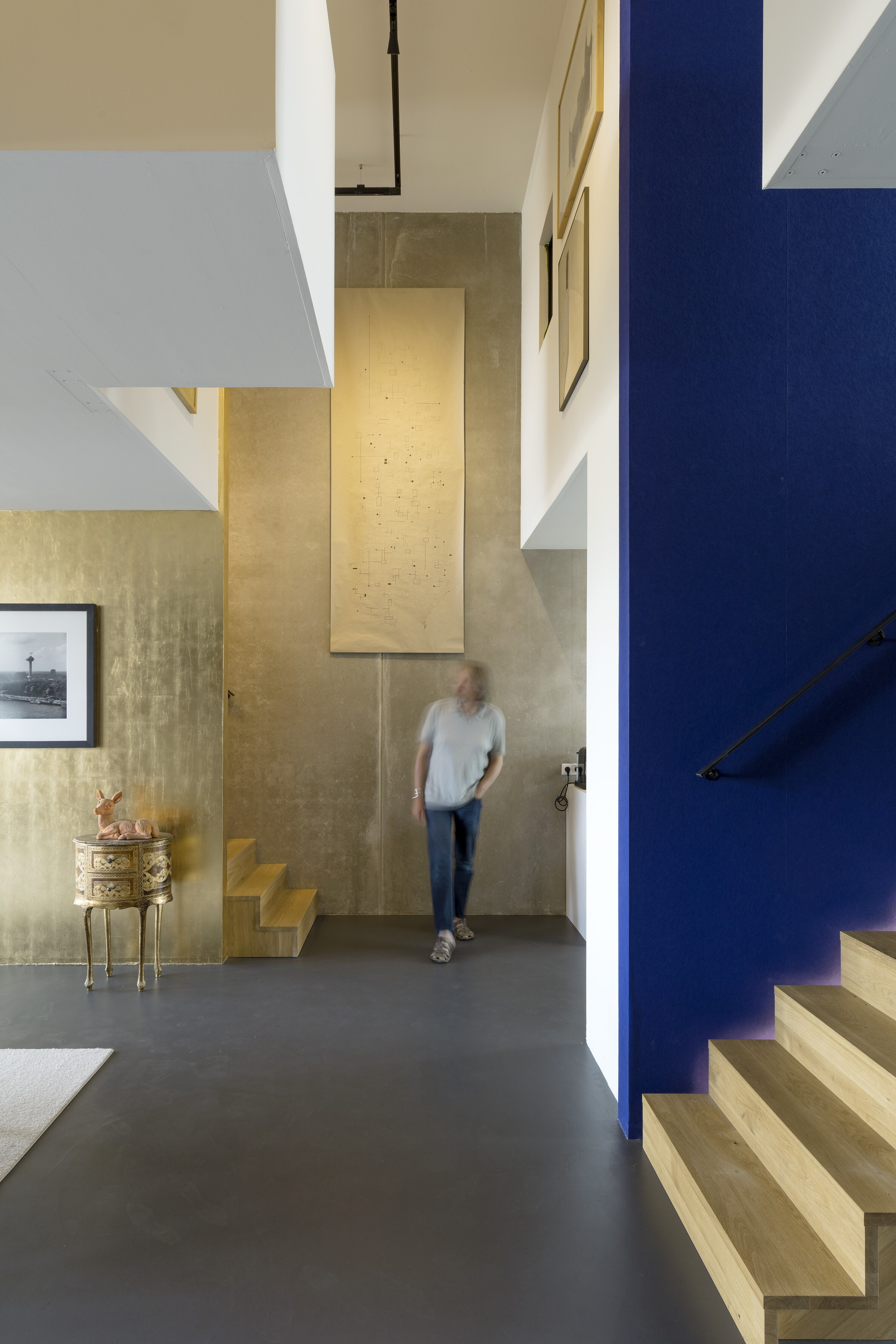
Shared spaces and facilities are central to creating active, self-organised communities that Superlofts thrive on. Each project offers a unique selection of collective spaces such as workshops/ateliers, (roof) gardens, playgrounds, co-working spaces, gyms and living rooms. In cooperative projects, residents form a close-knit community from the start, together selecting these facilities and co-creating the building.
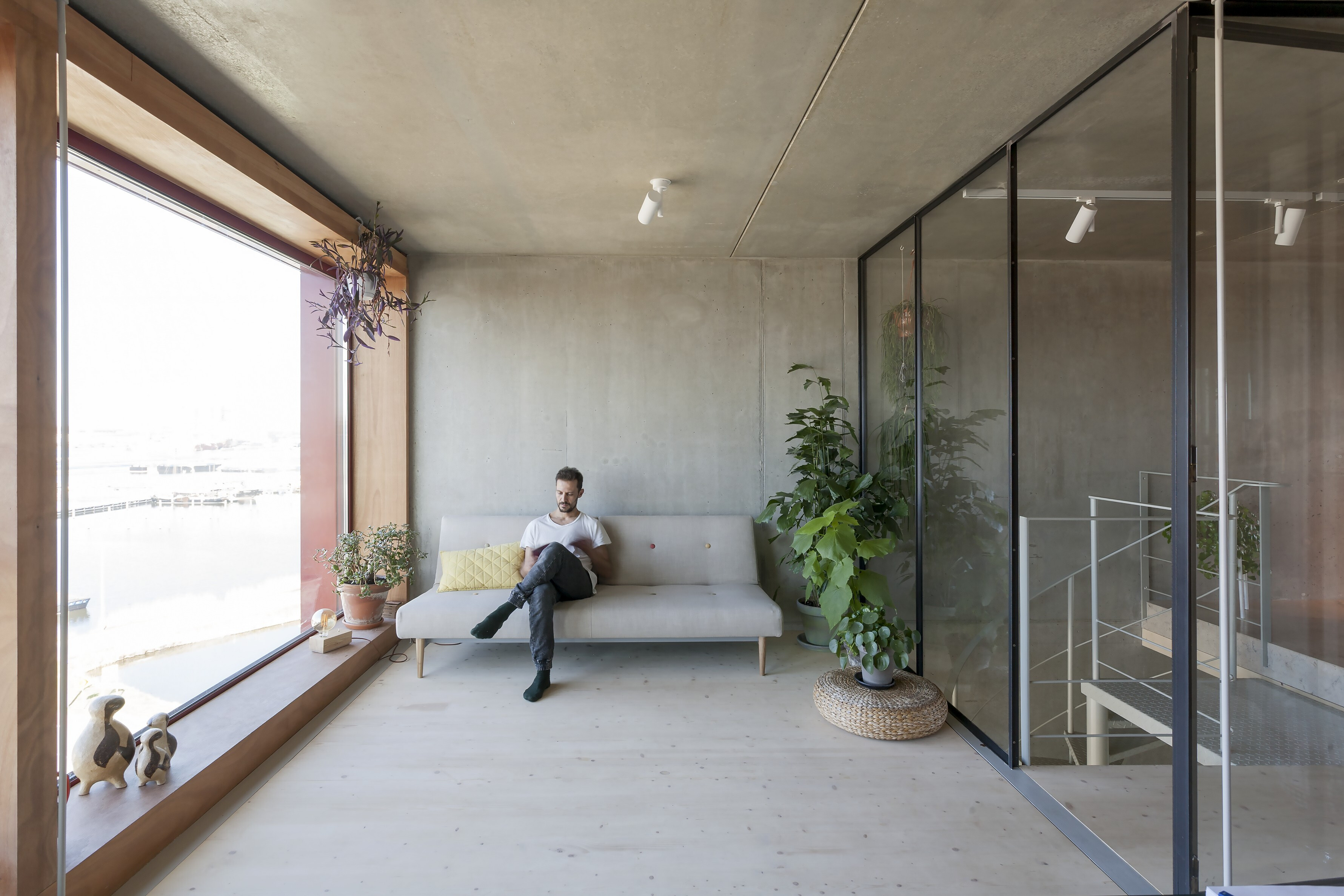
Superlofts is set up as a global framework for local movements. As an adaptable framework it responds to the unique opportunities of different sites. An open ground floor enlivens the neighbourhood as a thriving hub. As dynamic vertical urban villages, Superlofts can potentially contribute to improving the liveability of cities, for example, by activating under-utilised sites at urban edges or offering affordable housing.
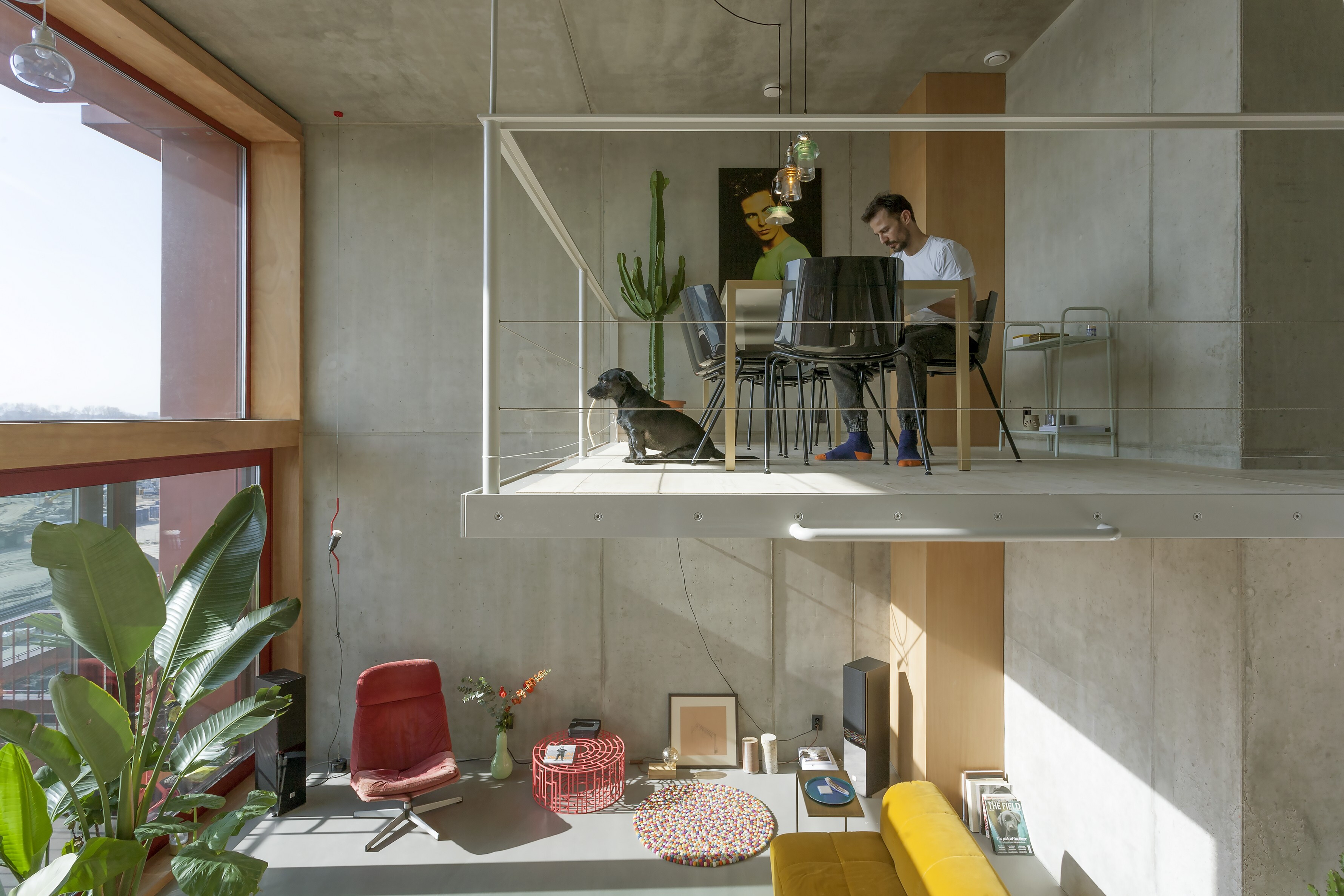
Individual communities form part of a larger network of all Superlofts. The ambition is to establish a platform where members can exchange inspiration and experience about loft design, DIY solutions and smart home innovations and download a library of building elements to 3D print themselves locally.
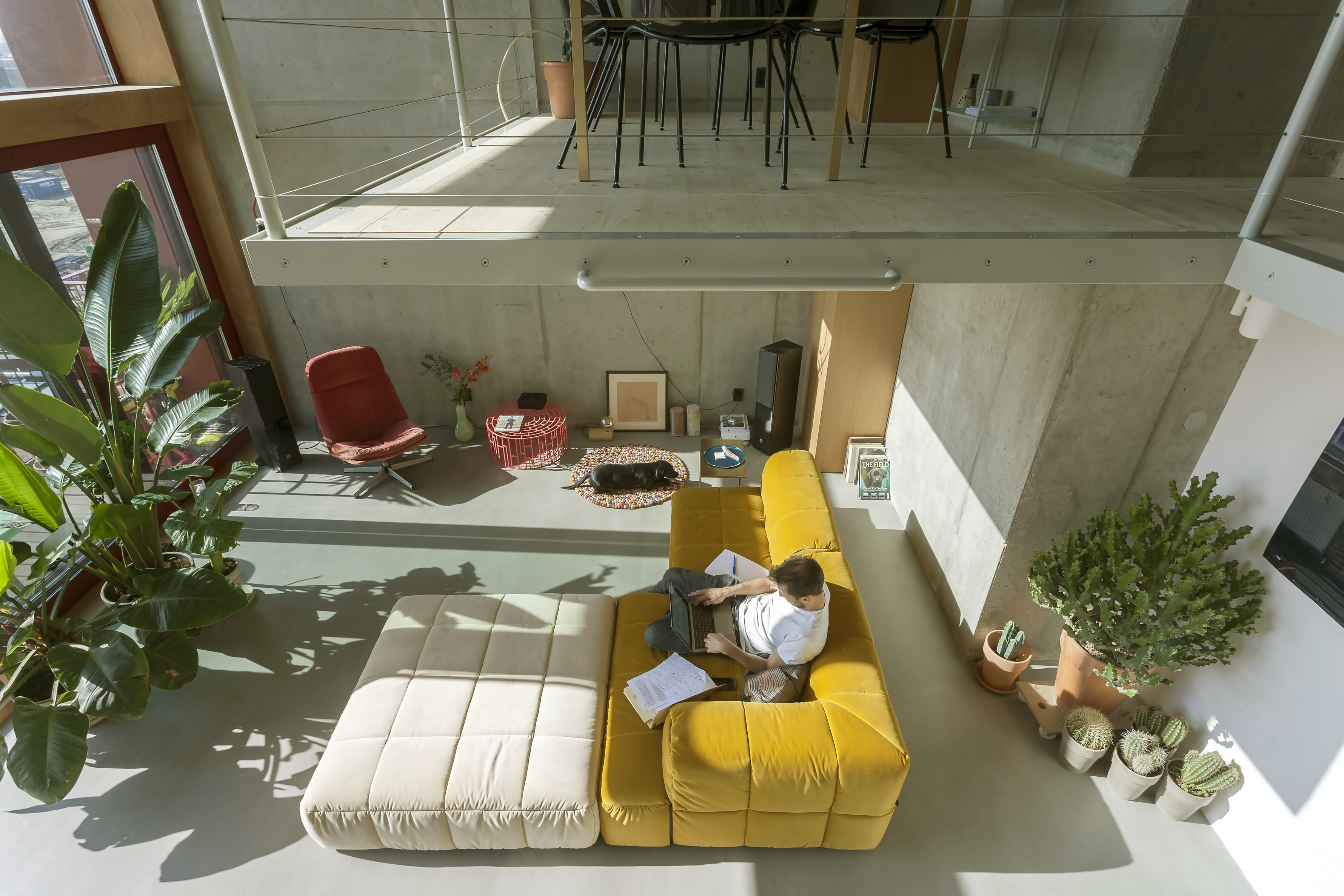
Plot 4, Houthaven Amsterdam
Located in a redeveloping industrial area in north-west Amsterdam, Plot 4 comprises 19 residences ranging from affordable mini lofts (65m2) to luxury penthouses (165m2). The residents co-created the building as a cooperative of buyers. The resulting community is thriving and uniquely diverse in lifestyles and age. They share a panoramic roof terrace and garden and regularly socialise at each other’s homes. A cooking studio doubles as a neighbourhood restaurant. The climate neutral building utilises solar panels, floor cooling using water from the IJ harbour, C02 censors, wireless light switches and electric recharging points. The project won the 2017 World Architecture Festival Housing Award (Completed Buildings) and Director’s Special Award.
