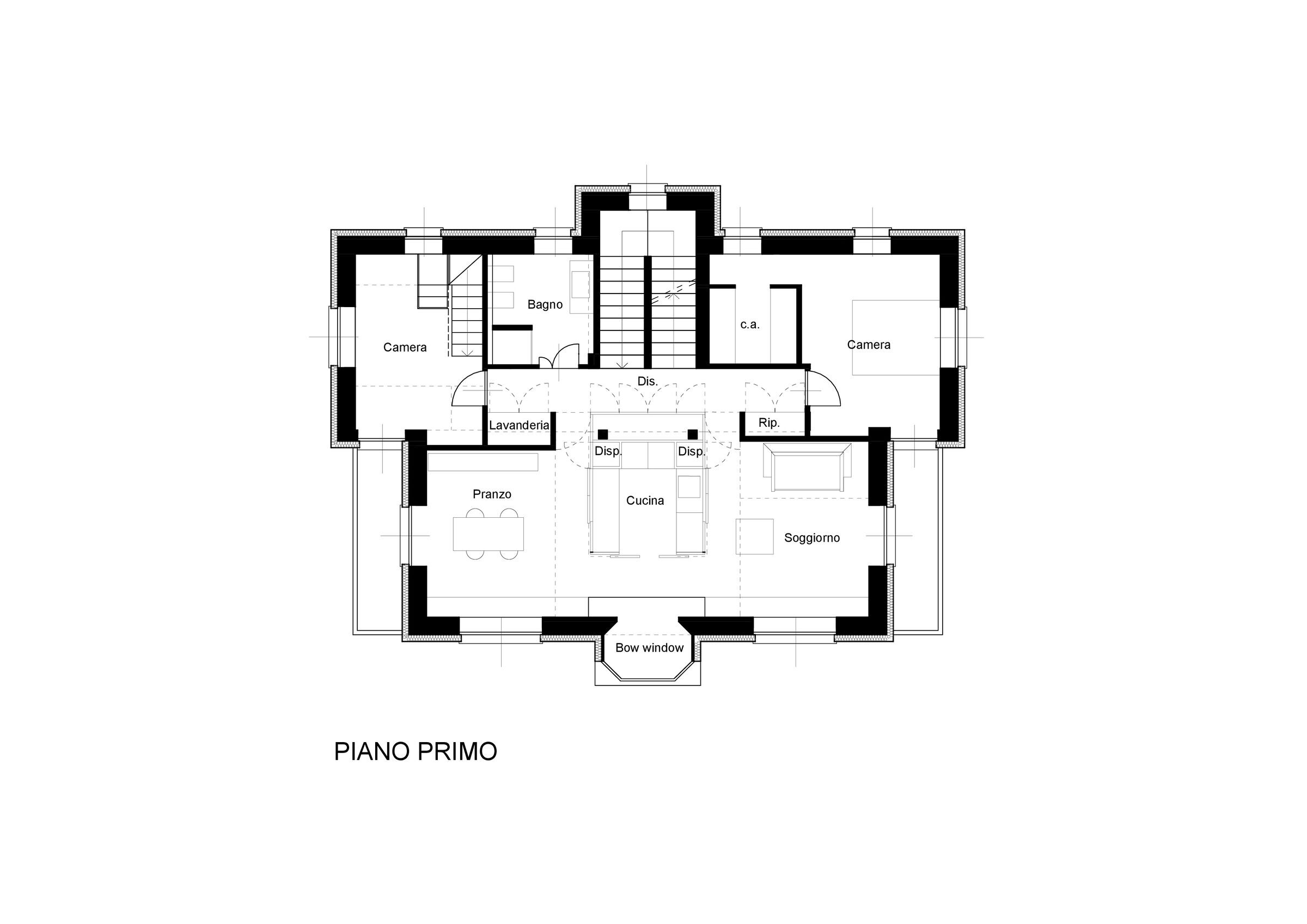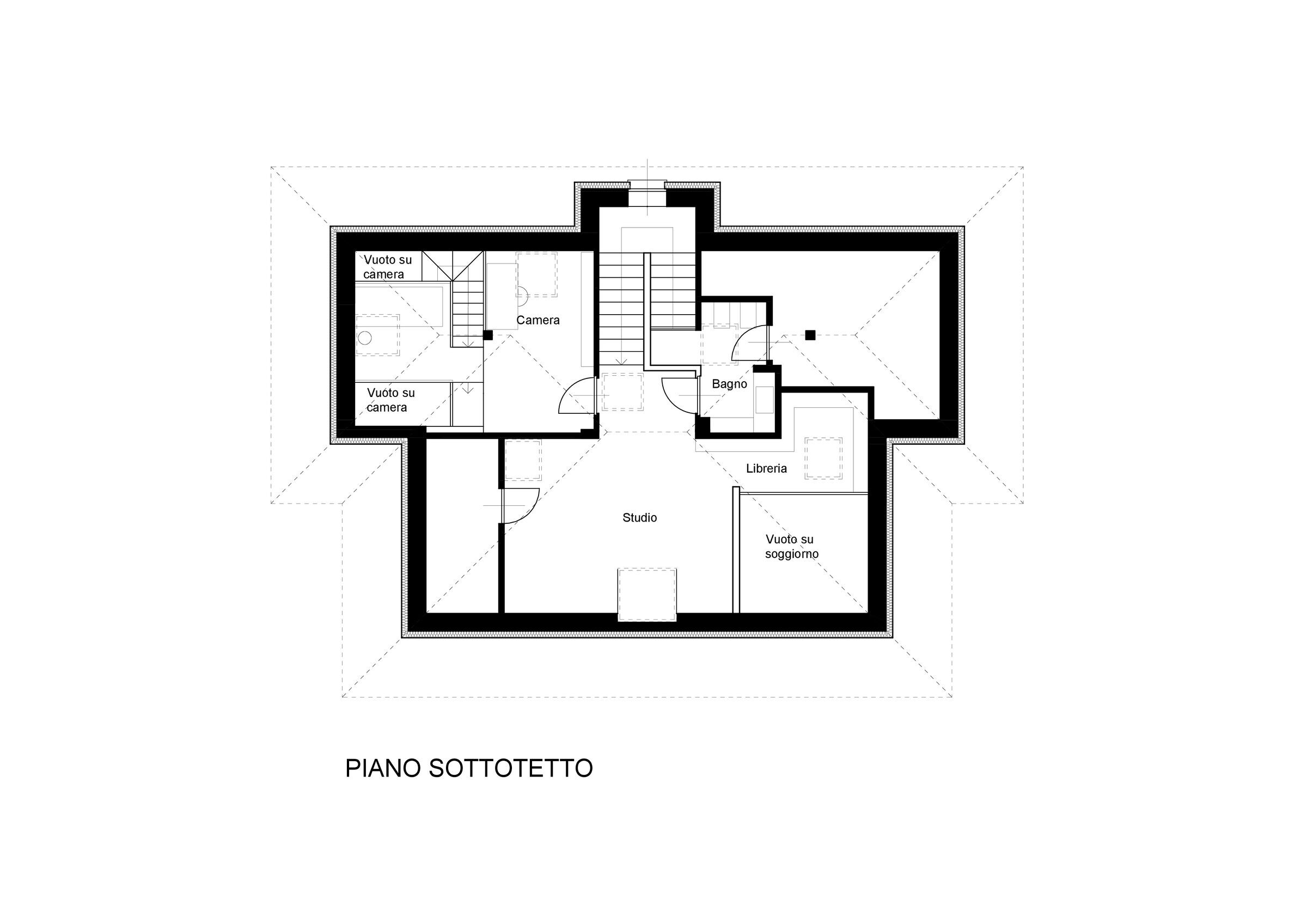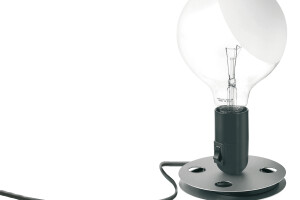A 1950s villa transformed into a home studio for an architect couple and their daughter became an opportunity to experiment with complex spaces and to combine existing and new finishes and materials. The complete renovation of the house, along with the recovery of the attic, allowed for an unconventional spatial distribution, particularly in the living area, which is spread over two floors, and in the daughter’s room, which includes three levels that open up onto each other through mezzanines and double heights.
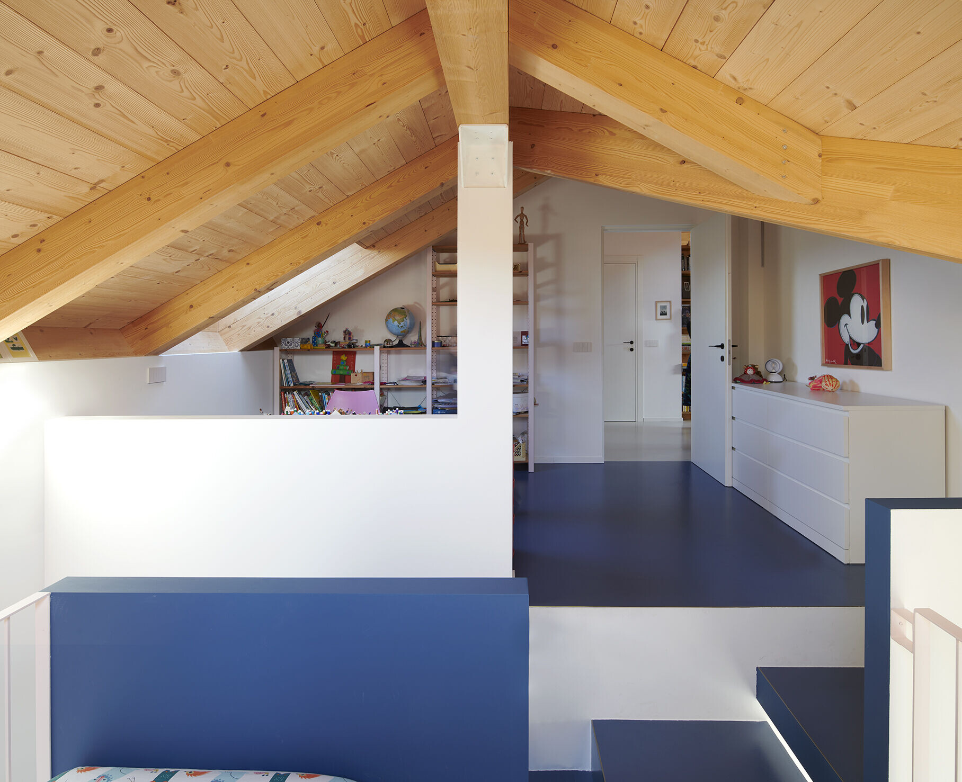
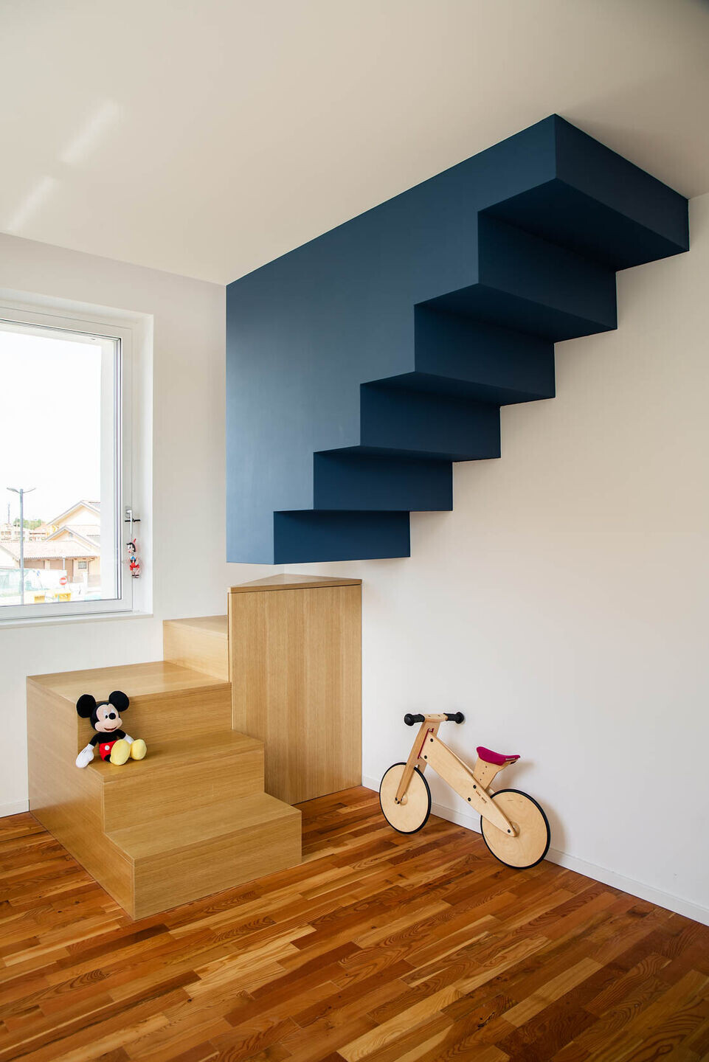
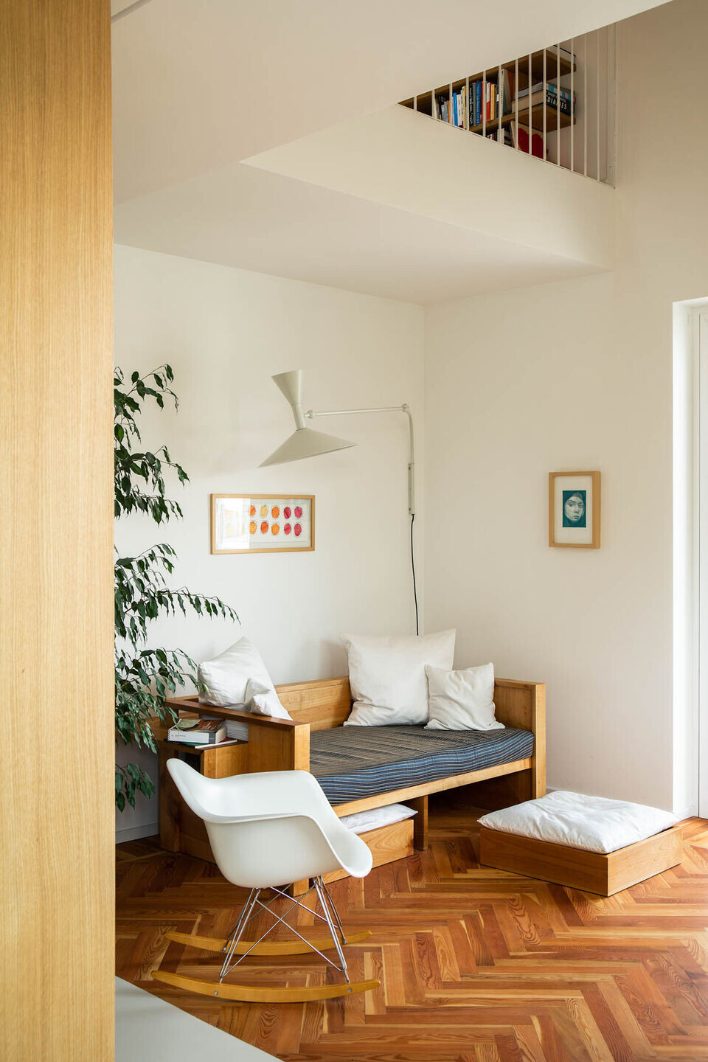
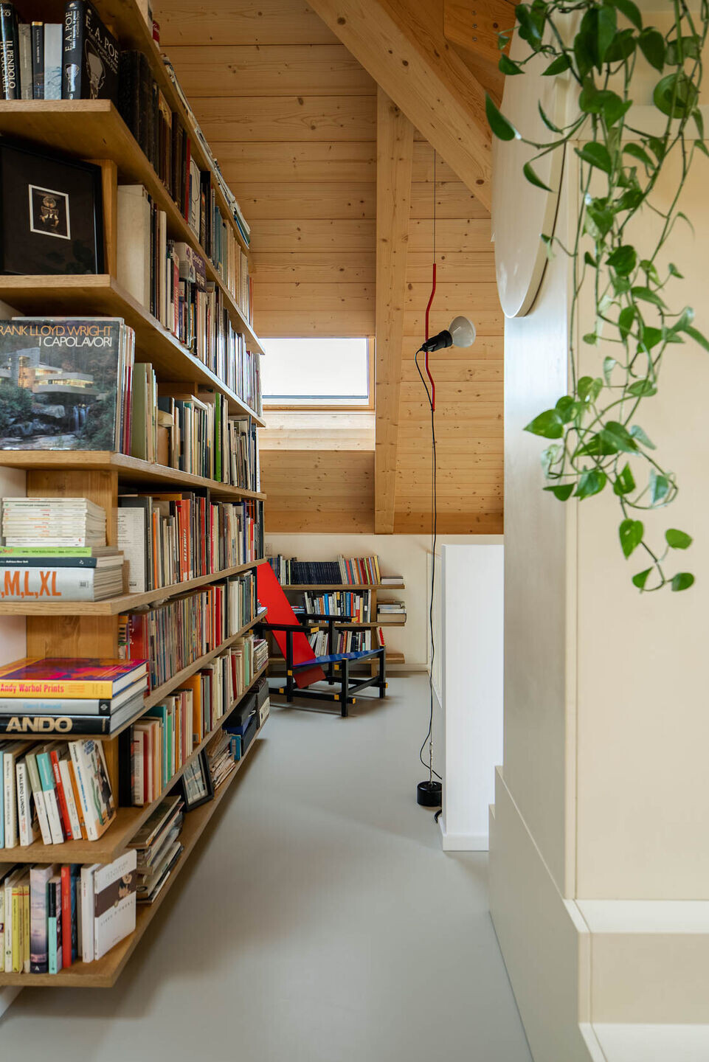
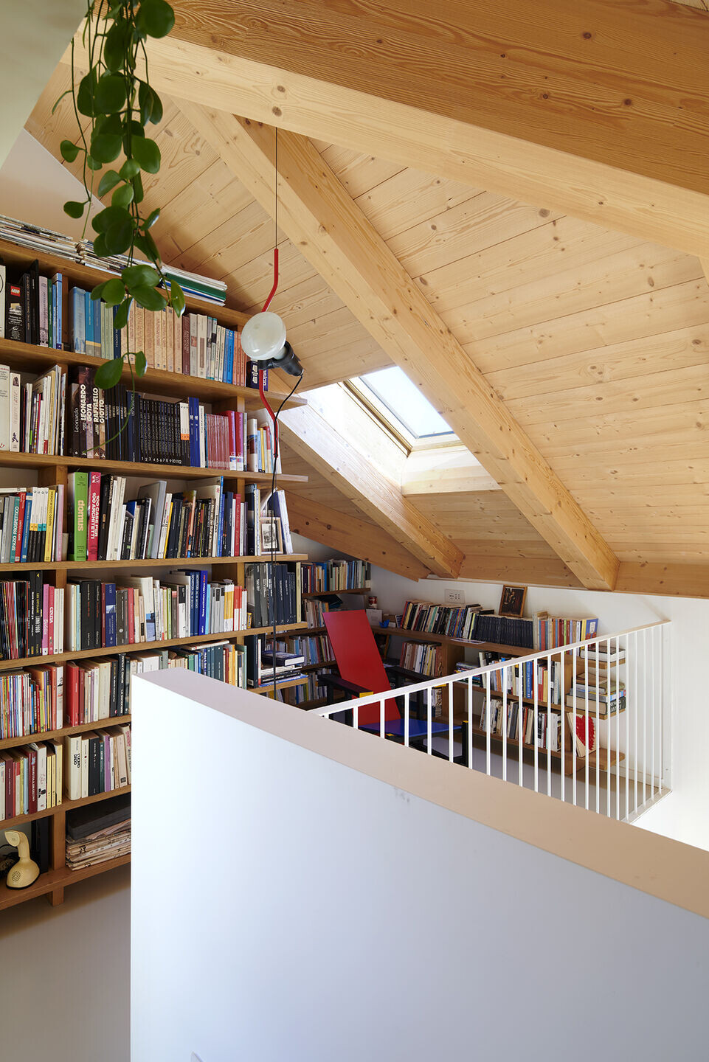
The lower floor revolves around the kitchen, the ideal and physical center of the house, which separates the living spaces while keeping them connected. The kitchen also served as a point of reflection on the value of minimal spaces, inspired by the study of 1950s kitchenettes and reinterpreted in a contemporary key.
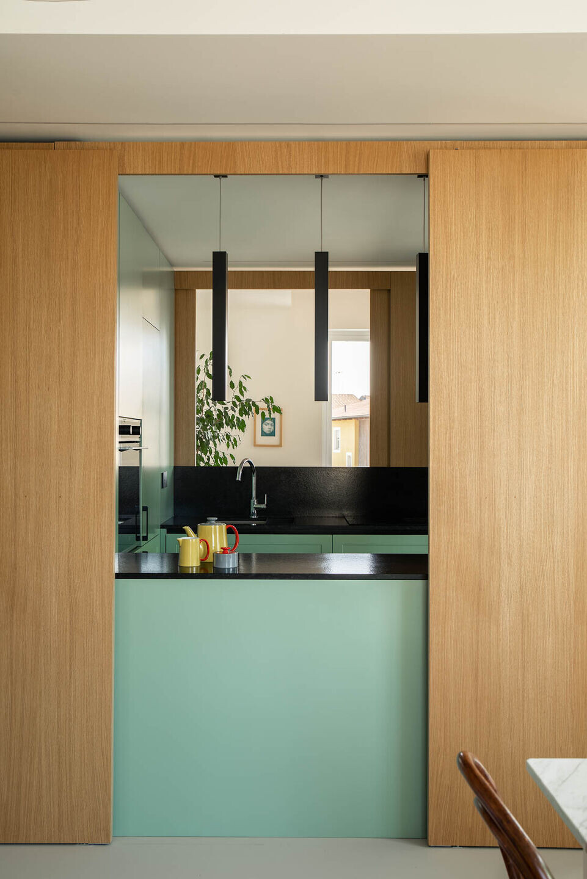
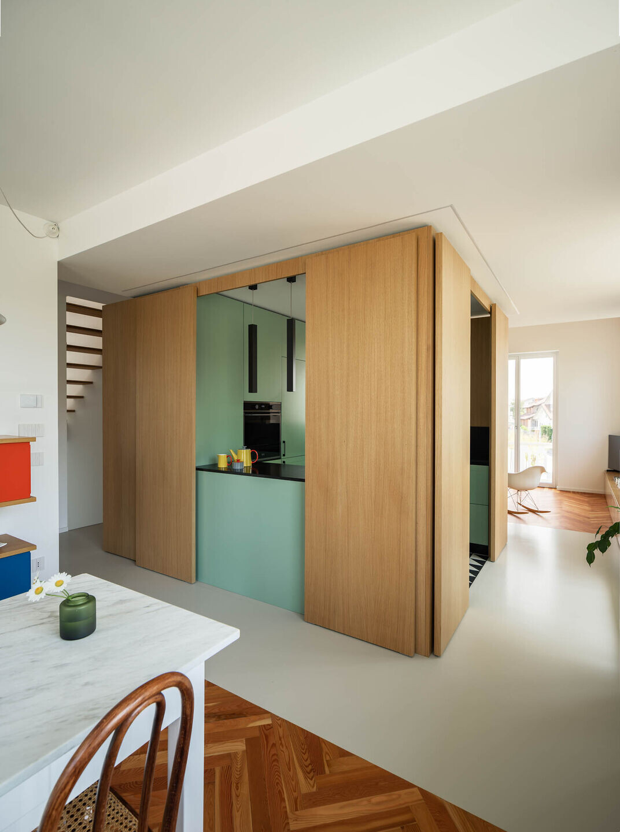

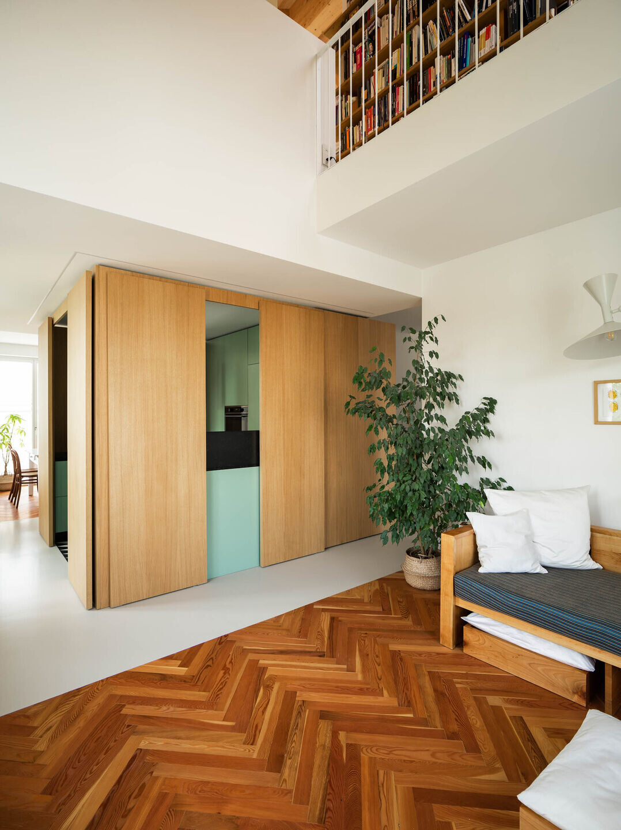

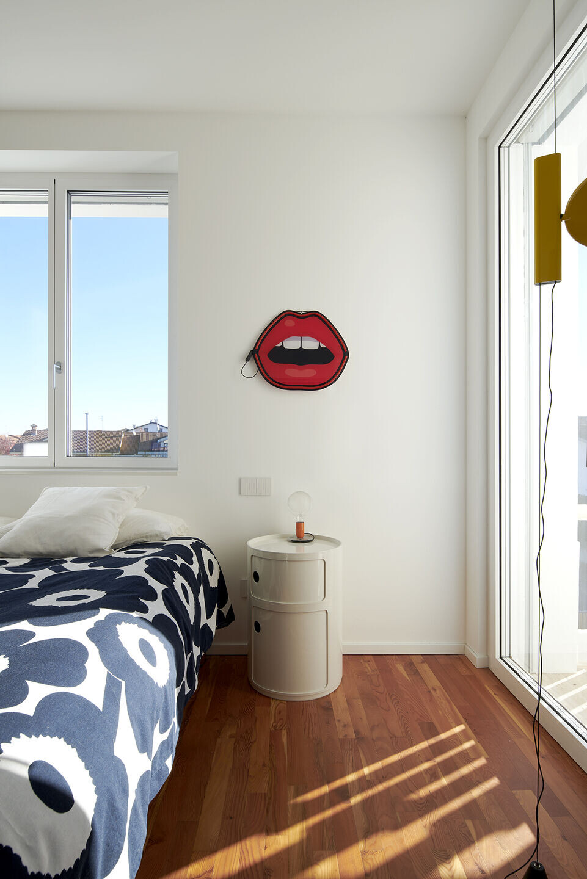
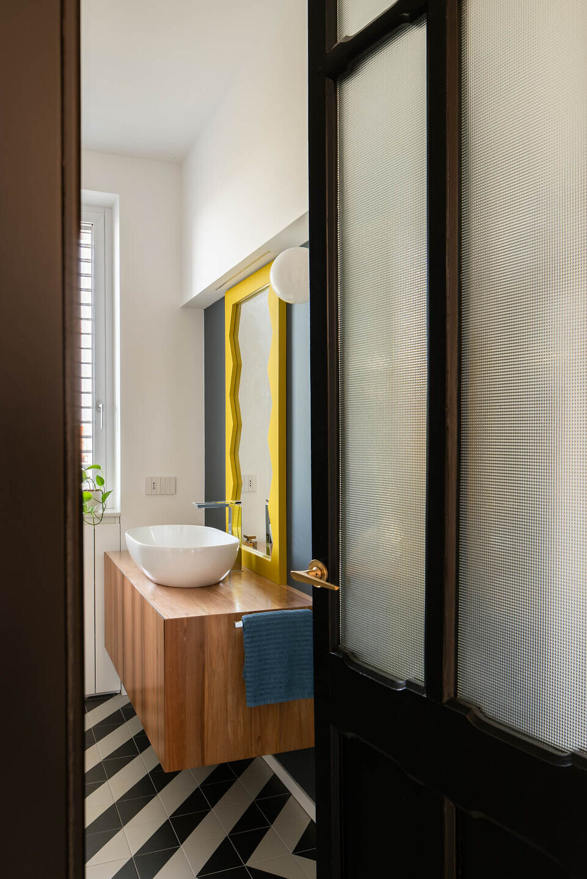
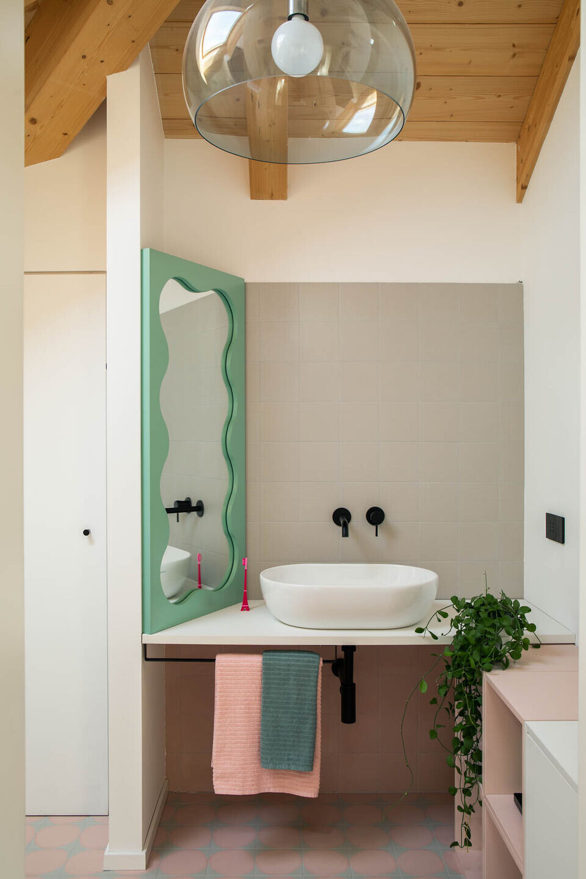
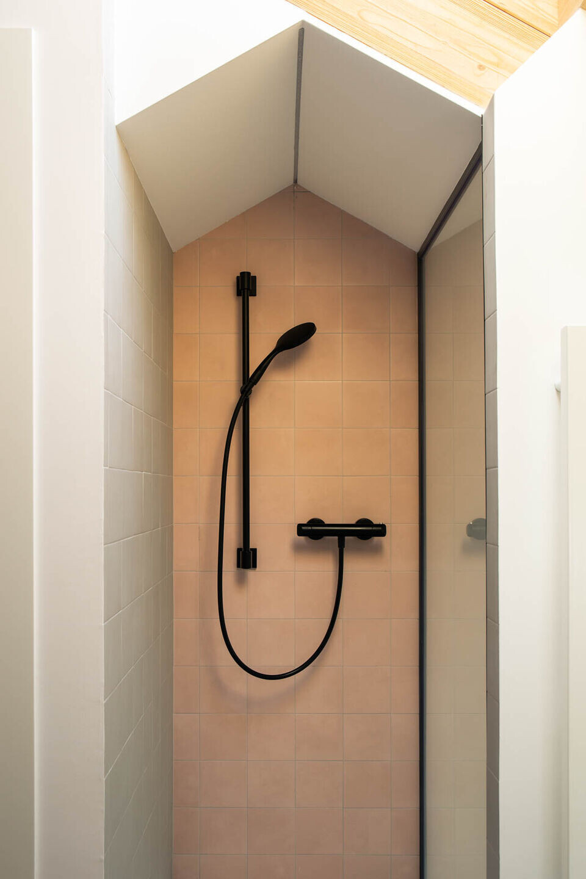
Another fundamental theme of the renovation is the integration of greenery, which enters the house through large south-facing windows and a bow window opposite the kitchen. The bow window, conceived as a contemplative space, gives the feeling of being in a treehouse, completely surrounded by the foliage of a large persimmon tree that brushes against the glass. This is another minimal space which, thanks to careful detailing and a meticulous choice of materials, becomes an area of great value despite its limited square footage.
