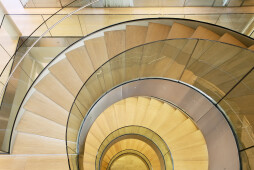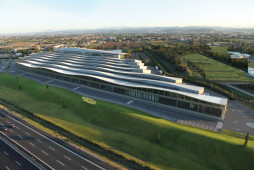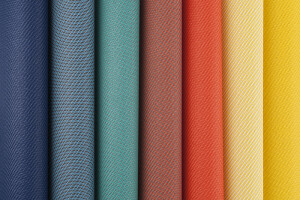The main strength of the area chosen for the creation of the Technogym Village is its position not far from the A14 motorway, Cesena exit. Since the building facade looks onto the motorway, these facilities will enjoy great visibility and will become a reference point for car drivers; furthermore, the mobility of the company’s vehicles will thus be facilitated. The "Technogym Village” that gathers other office buildings, the Wellness Centre and the laboratories of the R&D group, looks onto the park. The new office building, that linearly develops along the industrial building for 200 metres distributed on four floors providing a total surface of about 10,700 sqm, will be erected next to the production site, in order to complement the functional units that have been included in the largest Technogym project.
The vertical distribution is guaranteed by the presence of three staircases, plus a shaft of two separated lifts and a panoramic staircase. The main entrance is through the park, near the most representative area which gathers the rooms of the presidency and the auditorium. A big curved roof in lamellar wood and the continuous façade in wood and glass looking onto the park enrich this building which, generally speaking, has a very simple and economic structure with a mixture of prefabricated elements in steel and reinforced concrete. Inside the building, the offices are organised on two different sides: the south side, towards the park, is shaded against the sun by the presence of the curved roof, whereas the north side, more operational, looks over the undulated roofing of the factory. The central area of the office building hosts the services, common spaces for meetings and open space work areas while along the facades there are the individual, closed offices. In line with the concept of “wellness”, this project underlines the relationship between the inside of the building and the outside looking onto the park (transparent indoor partitions) and the use of high performance natural materials (wood and glass). The site is complemented by the “Wellness Centre”, a building with an elliptical plan covering 2,700 sqm, connected to the offices situated near the main entrance. A gym and a SPA are housed in the two-level area which has been entirely designed in structural wood with transparent walls looking onto the park.



















































































