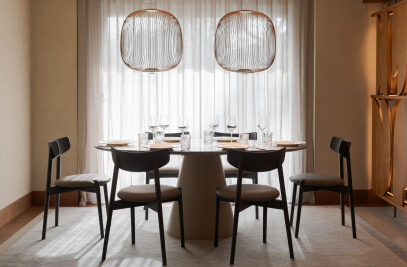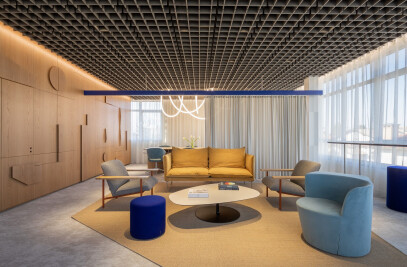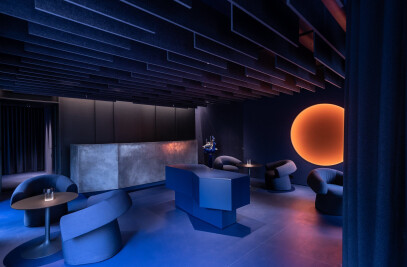The oldest restaurant in town, opened since 1849, with a first-class cuisine recognized throughout the region and beyond, mainly oriented to seafood dishes. The restaurant is located in the historic city center, adjacent to the old fish market. The project involved the total renovation of the interior and part of the external façade, an intervention that restored the structure without altering it but rather bringing to light historical details previously hidden under plasterboard layers; like the second city wall, on which the restaurant rests, which is now one of the points of attraction in the restaurant's atrium. The original elements of the premises that were already visible, such as the Venetian terrazzo flooring and the wooden beams of the hall, have been restored to their splendor by a masterful conservative restoration work and enhanced by an accurate dedicated lighting project. Entering the arch of the city walls you access one of the most unique rooms of the restaurant, a dark room decorated with a bucolic wallpaper. Here stands a 5 meters plane table illuminated by three large brass suspension lamps, designed for great events, or more informal dinners.
In the restaurant dining room, the original subdivision in three spaces has been maintained and emphasized by light partitions in burnished copper, glass and fabric, which create privacy without explicitly separating the spaces and maintaining a visual continuity from one side of the room to the other. The Italian dark oak parquet floor gives warmth and elegance to the entire area. The restoration project also continues on the first level, with the full renovation of the restrooms. The two doors, which are custom-designed in a modernist style, create a game of contrasts: they separate the dark green gentlemen's restrooms from the ladies one painted in soft pink. All marble sinks and mirrors are also bespoke design. On the outside, the alfresco area becomes the true heart of the restaurant over the summer months. New steel and glass doors and windows guarantee luminosity to the interior and together with the elegant opal glass lamps in a vaguely retro style give to the façade a touch of modernism. New stone paving and new furnishings in metal structure and nautical rope in a delicate turtledove-grey color complete the outdoor project.

Vitello d'Oro restaurant since 1849
VISUAL DISPLAY - Interior Architecture and Design as Interior ArchitectsProducts Behind Projects
Product Spotlight
News

Introducing partner 10DEKA
When it comes to creating the perfect outdoor space, the right furniture can make all the difference... More

OMA completes adaptive reuse of former bakery in Detroit
International architecture and urbanism practice OMA has completed LANTERN, an adaptive reuse projec... More

AOR Architects completes Finland’s first three-story timber log public building
Helsinki-based AOR Architects has completed Monio High School and Cultural Center, the first three-s... More

Norm Architects designs cozy restaurant interior in ethereal “Salmon Eye”
Copenhagen-based multidisciplinary architecture and design studio Norm Architects has completed the... More

Yamaikarashi Nursery School, a 2023 Archello Awards winner, is designed to function like a village
As the countdown to the Archello Awards 2024 heats up, with submission deadlines just weeks... More

Light-filled Multisport Complex in Quebec features massive wooden roof structure
The new Saint-Georges Multisport Complex in Saint-Georges, Quebec, was designed by Quebec-based ABCP... More

25 best pendant lighting manufacturers
Pendant lights are suspended luminaires that offer a versatile illumination solution for various int... More

GROUP A presents design concept for 'Paris Proof Block'
Rotterdam-based architecture office GROUP A first launched its internal think tank, CARBONLAB, in 20... More























