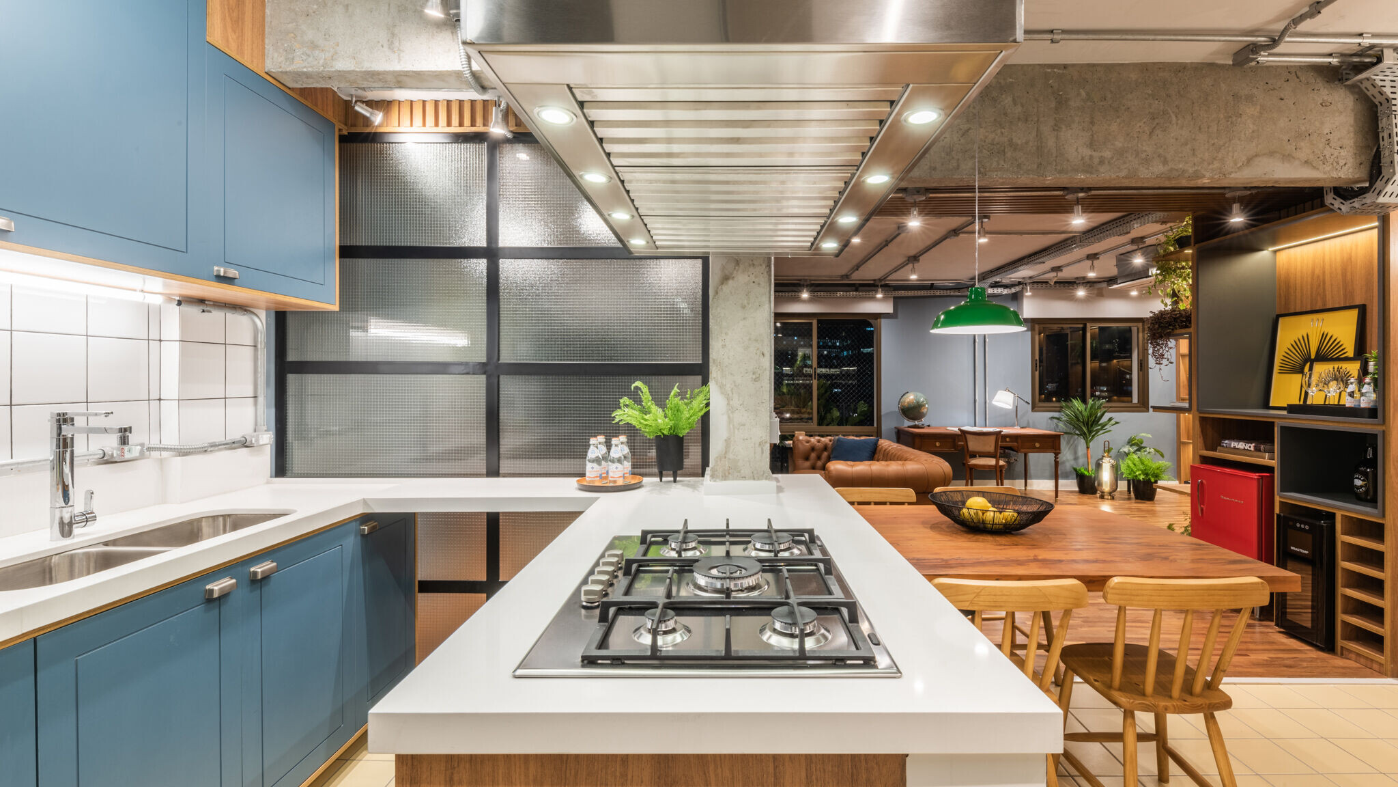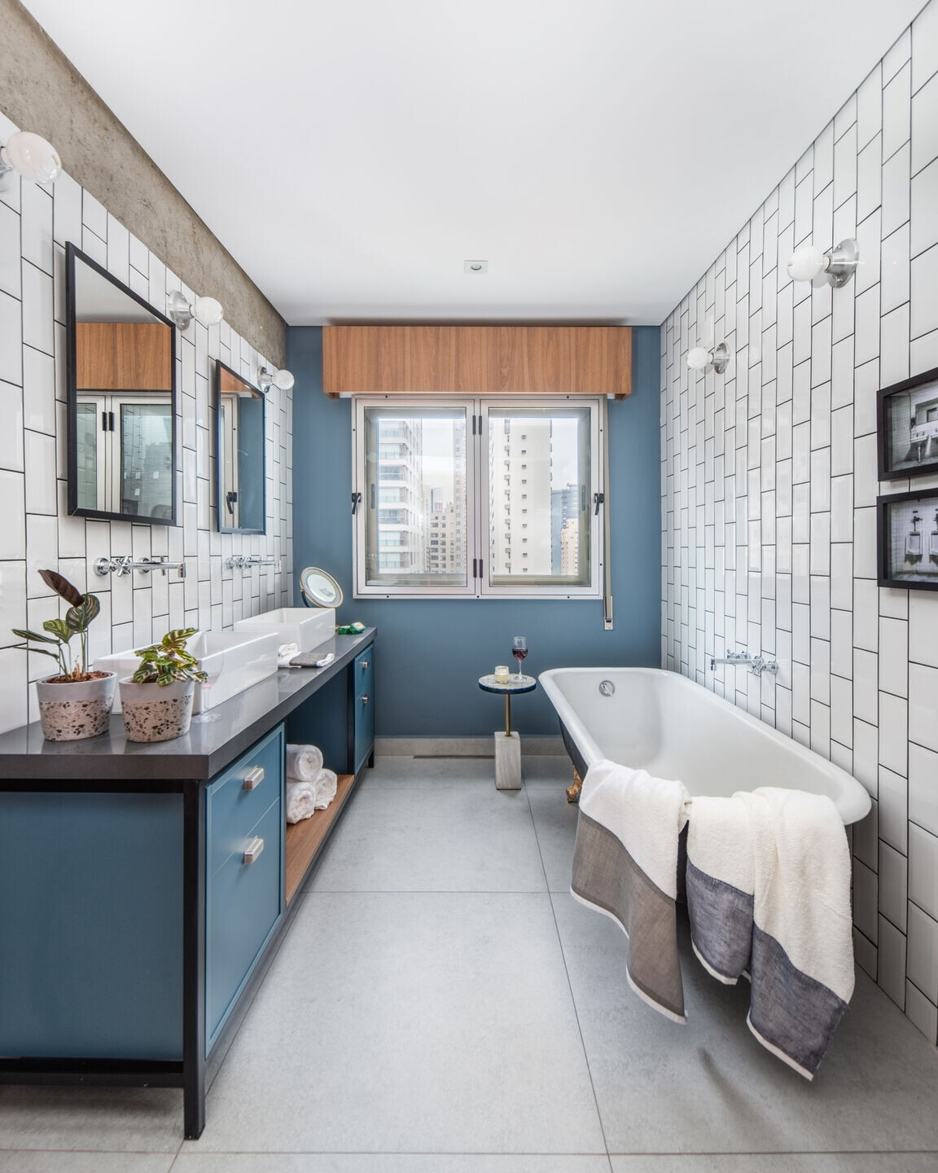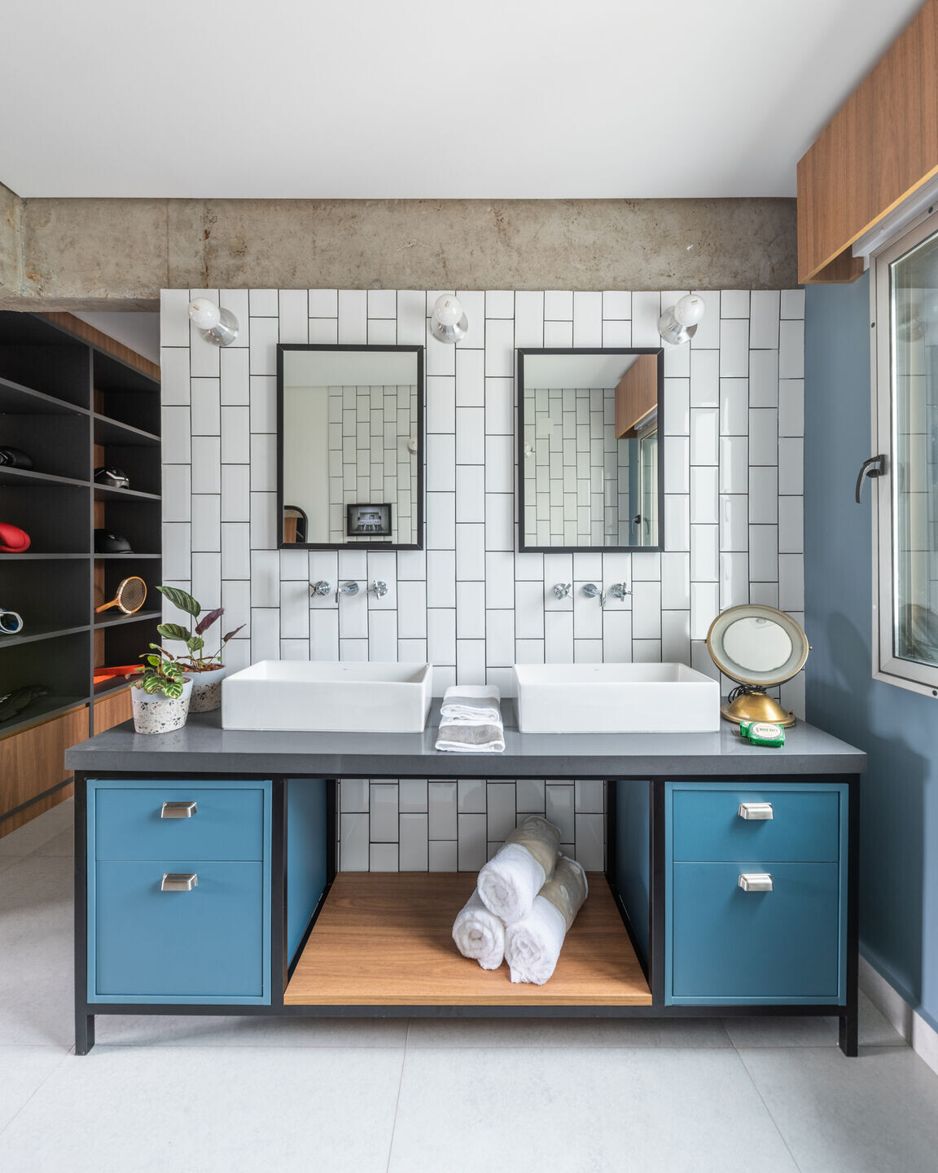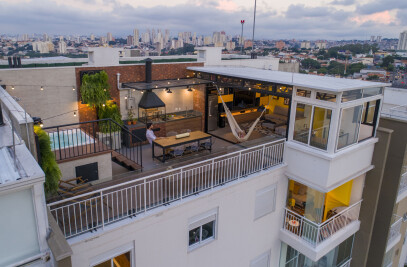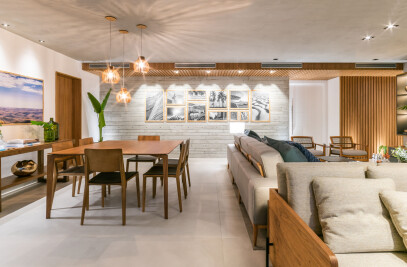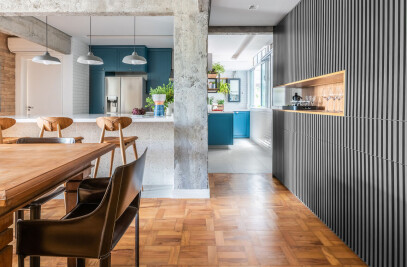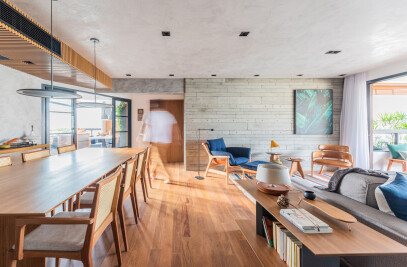Located on one of the most important avenues in São Paulo, the young entrepreneur, owner of the property, wanted to be a few minutes walk from work and live in an apartment that would meet the new pandemic lifestyle of a home office with great comfort and efficiency, in addition to easy access to the povo's park a few blocks from there.
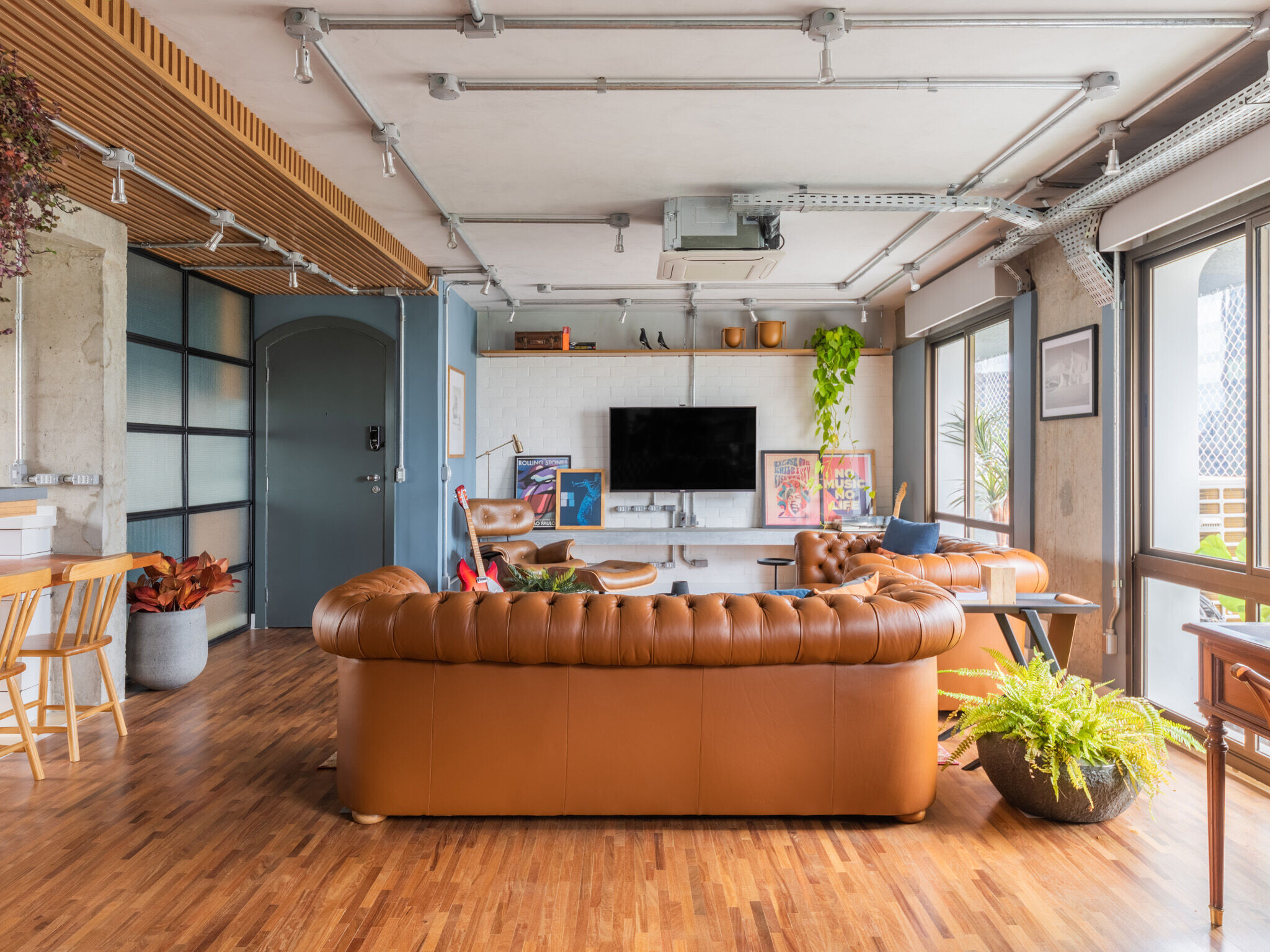
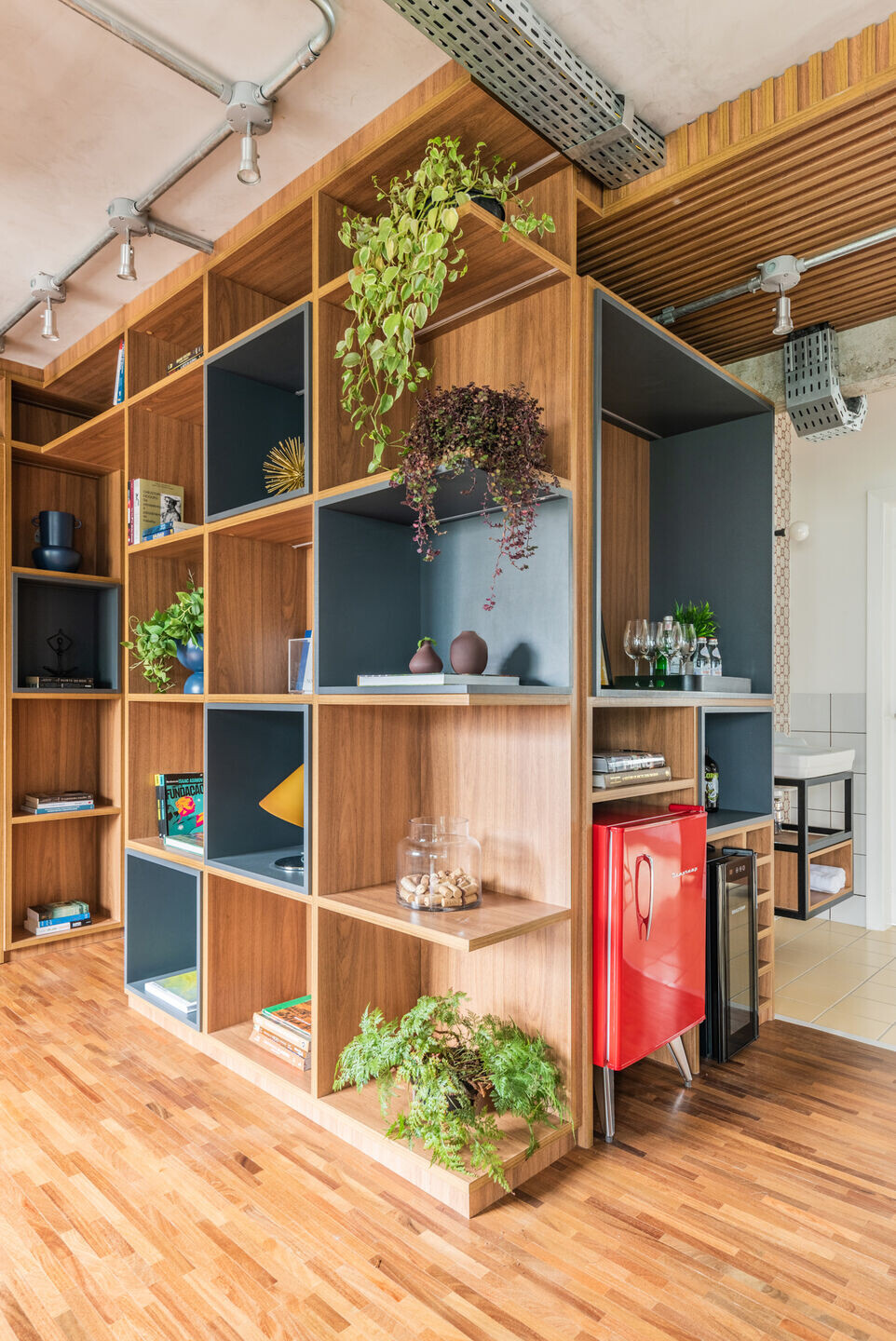
Using as a starting point to explore the original architecture of the apartment as much as possible through the exposure of the structural parts in reinforced concrete and also showing elements of industrial character, such as: hood ducts, electric cable trays and exposed air conditioning infrastructure, etc... The background of the project was given with the rusticity of this projectual direction.
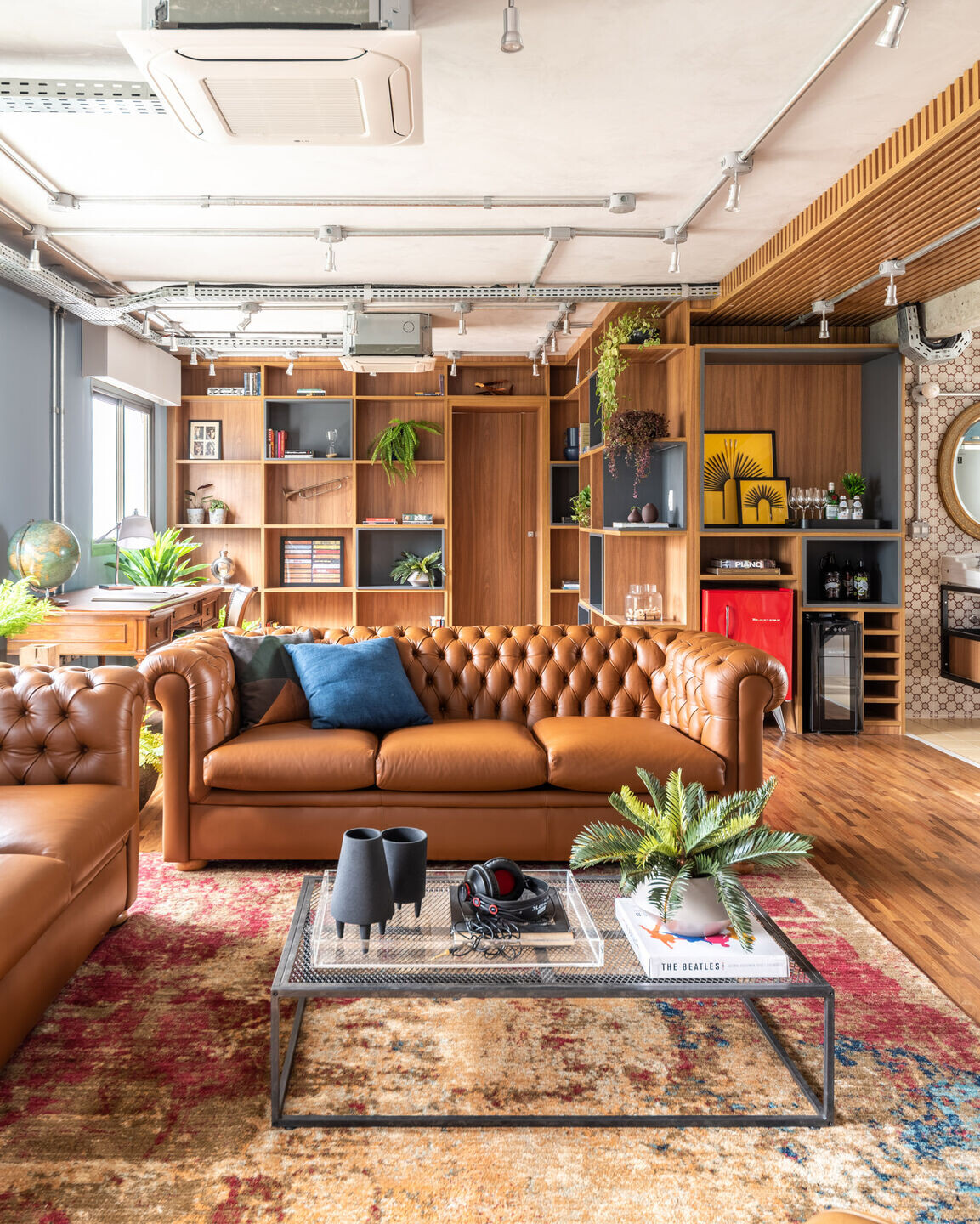
The contrast with these rustic elements took place with the insertion of more delicate materials and solutions and the use of color; bringing the comfort and dynamism of the residence.
The use of solid cumarú flooring, freijó woodwork or abundant scale, the use of lighting designed to meet the needs of the Resident, both at work and in the activities aimed at housing the apartment were carefully thought out to meet all these possibilities of using the apartment.
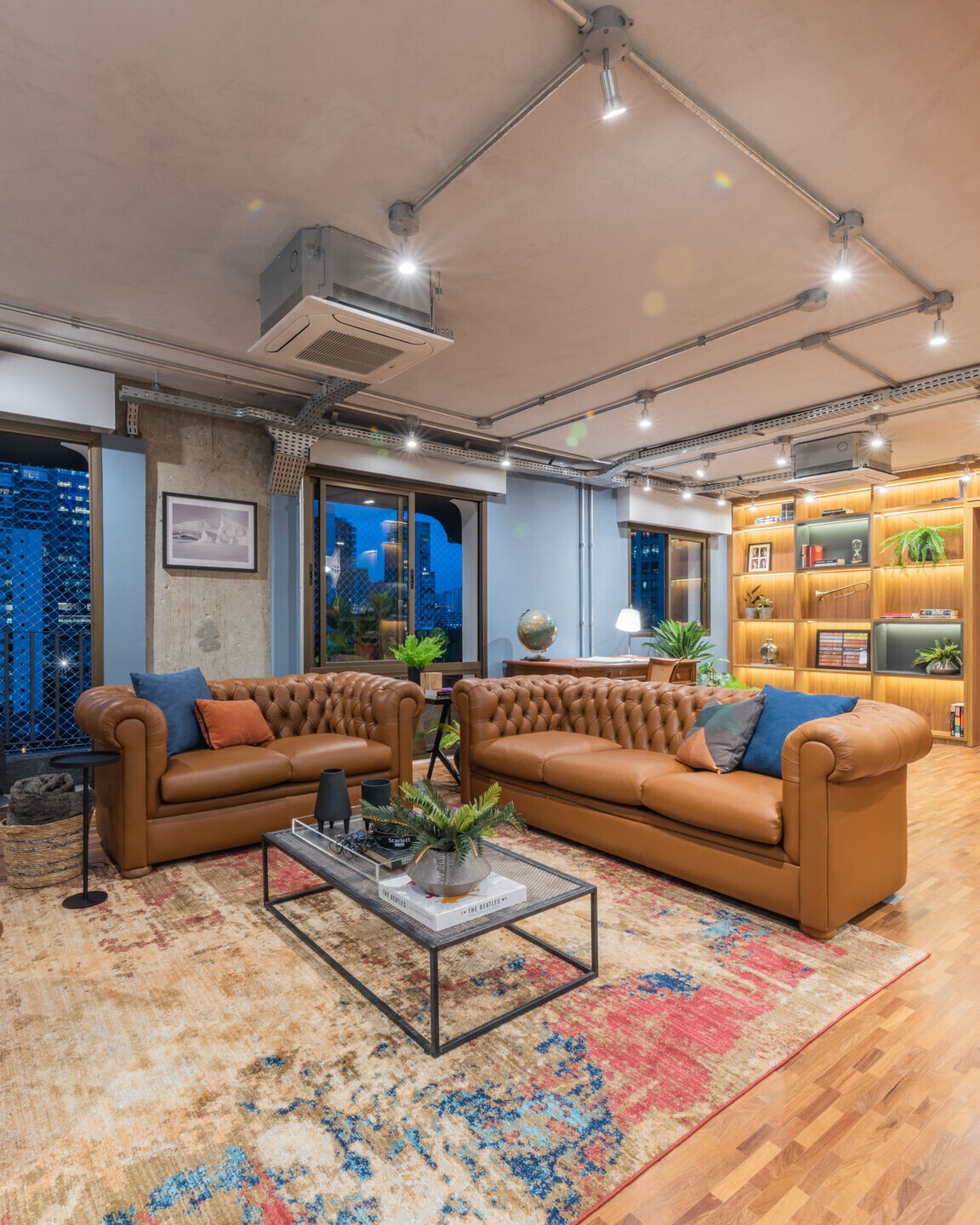
The master suite was designed to encompass an original third bedroom, creating an extension to the Closet with space for a bathtub and the washbasins outside the bathroom itself (with basin and box).
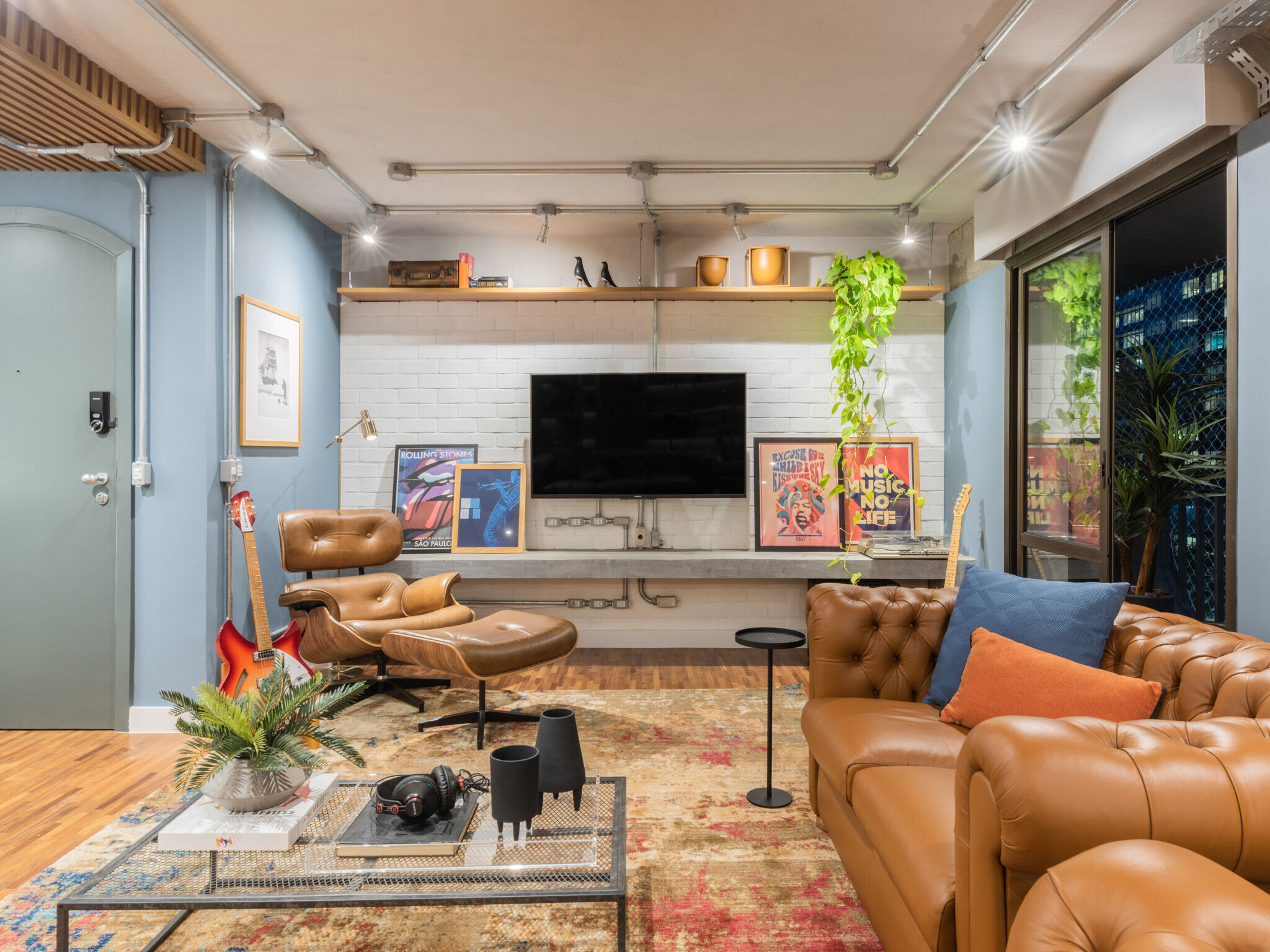
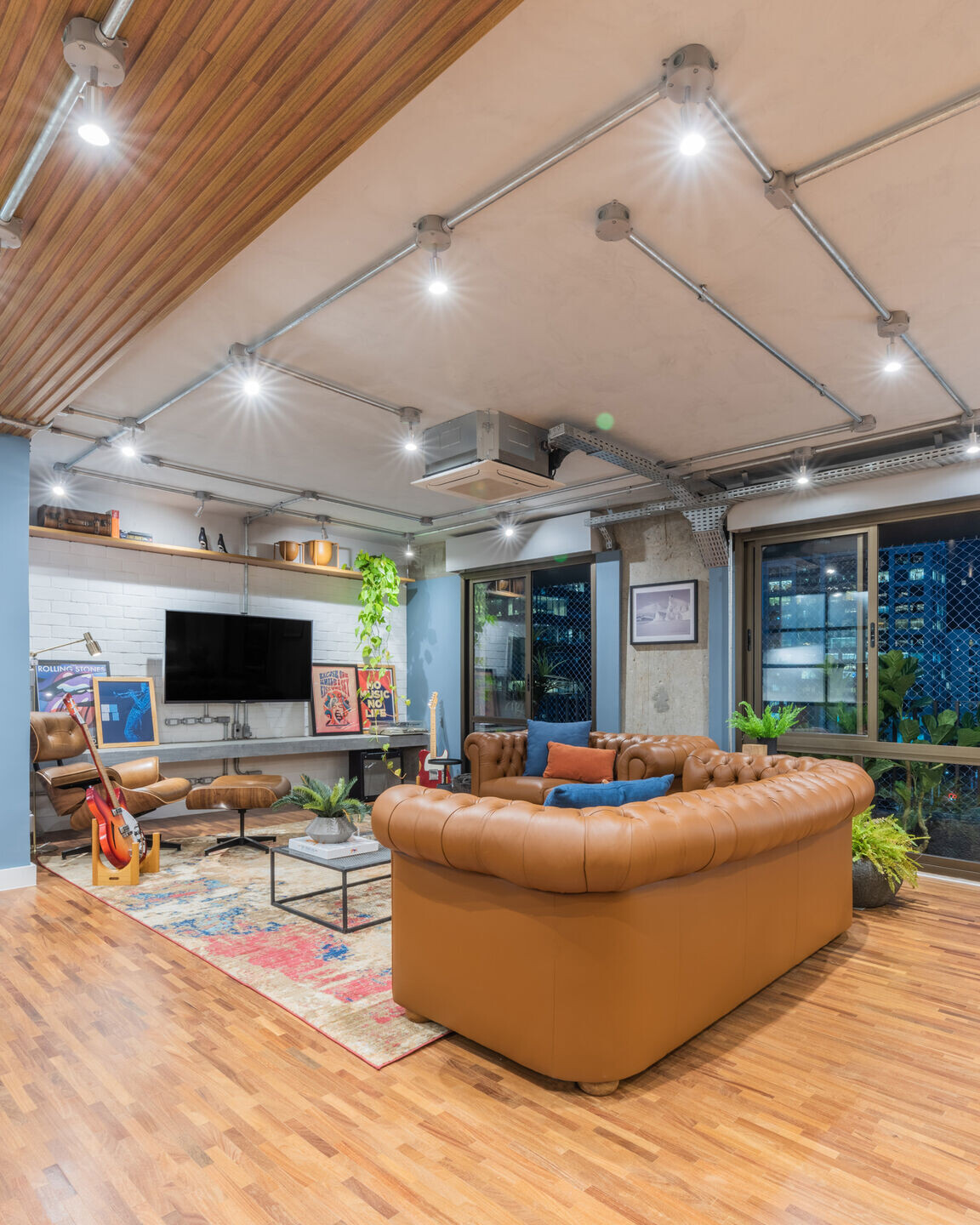
The new way of living in current times meant that the laundry room was migrated to the space where the utility room was originally intended (hardly used nowadays) and with that, the kitchen was expanded taking possession of the area where the laundry was. original, expanding in Metragem in addition to visually extending to the living room with the format of an open kitchen and installation of a glass skin in locksmithing that allows the exchange of luminosity between the environments.
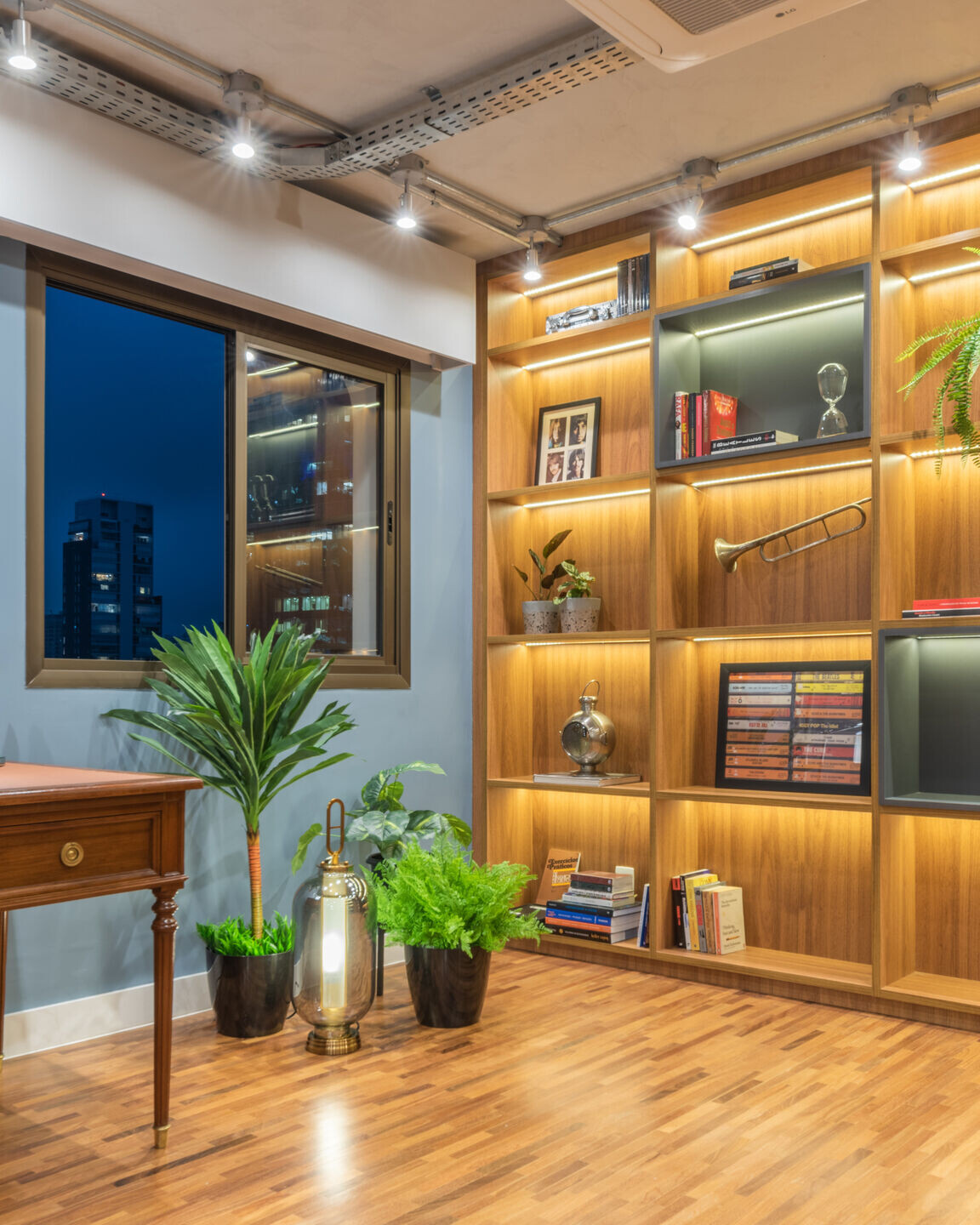
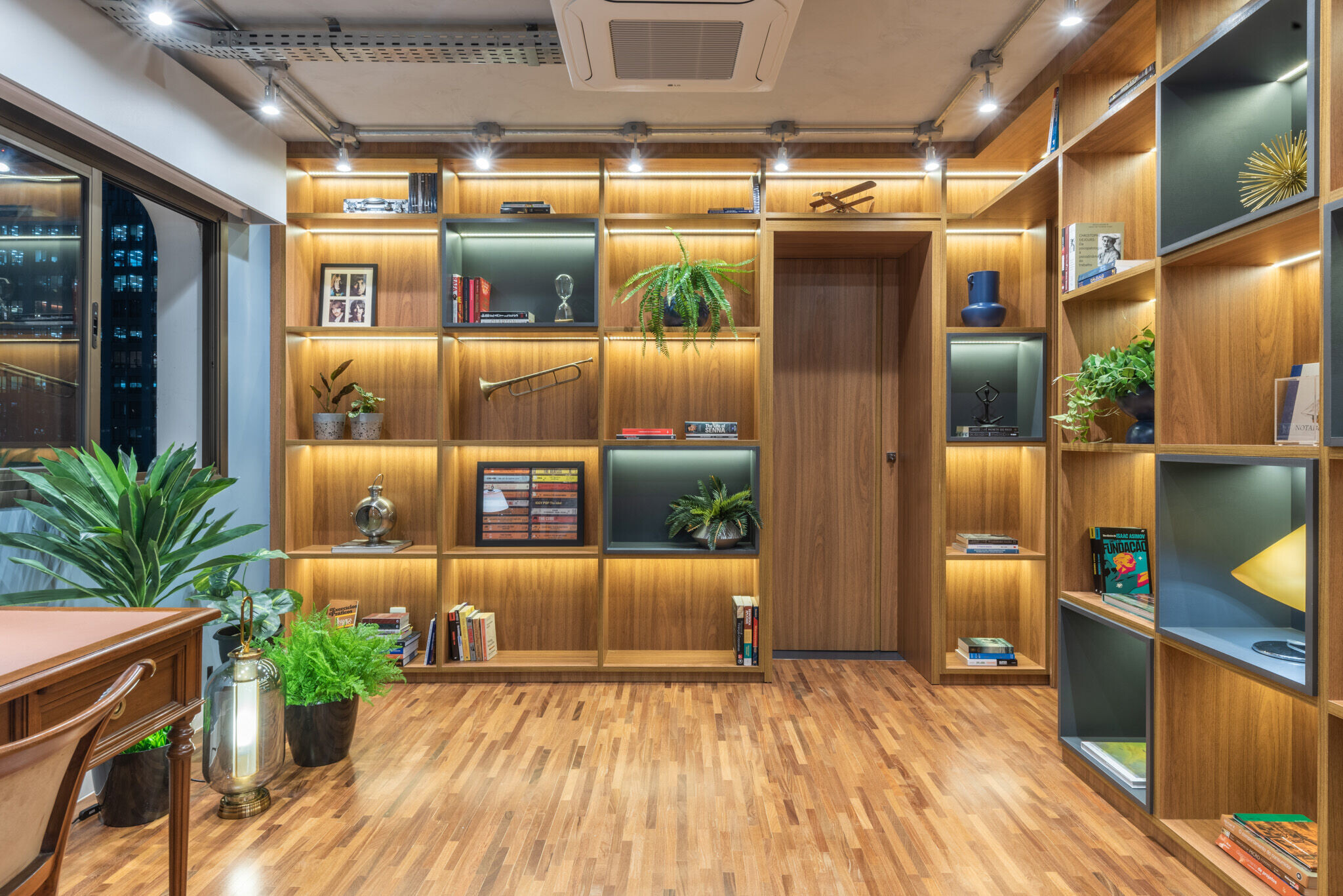
The social entrance was designed as an open corridor delimited by the wooden lining and directing the gaze of those who enter to the shelf in front of them where the Bar is located, in addition to lengthening the environment by the alignment of the lining slats and their apparent electrical conduits.
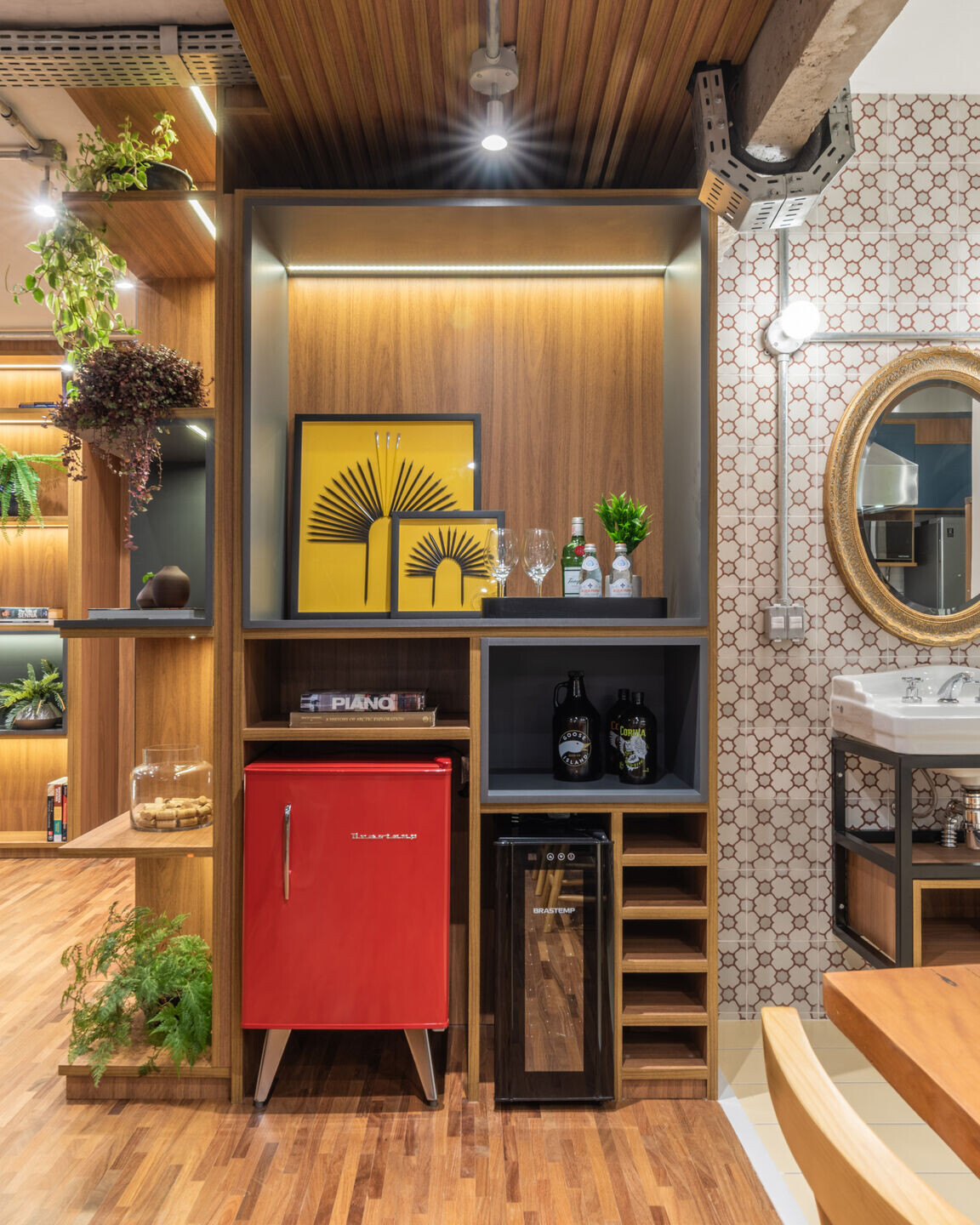
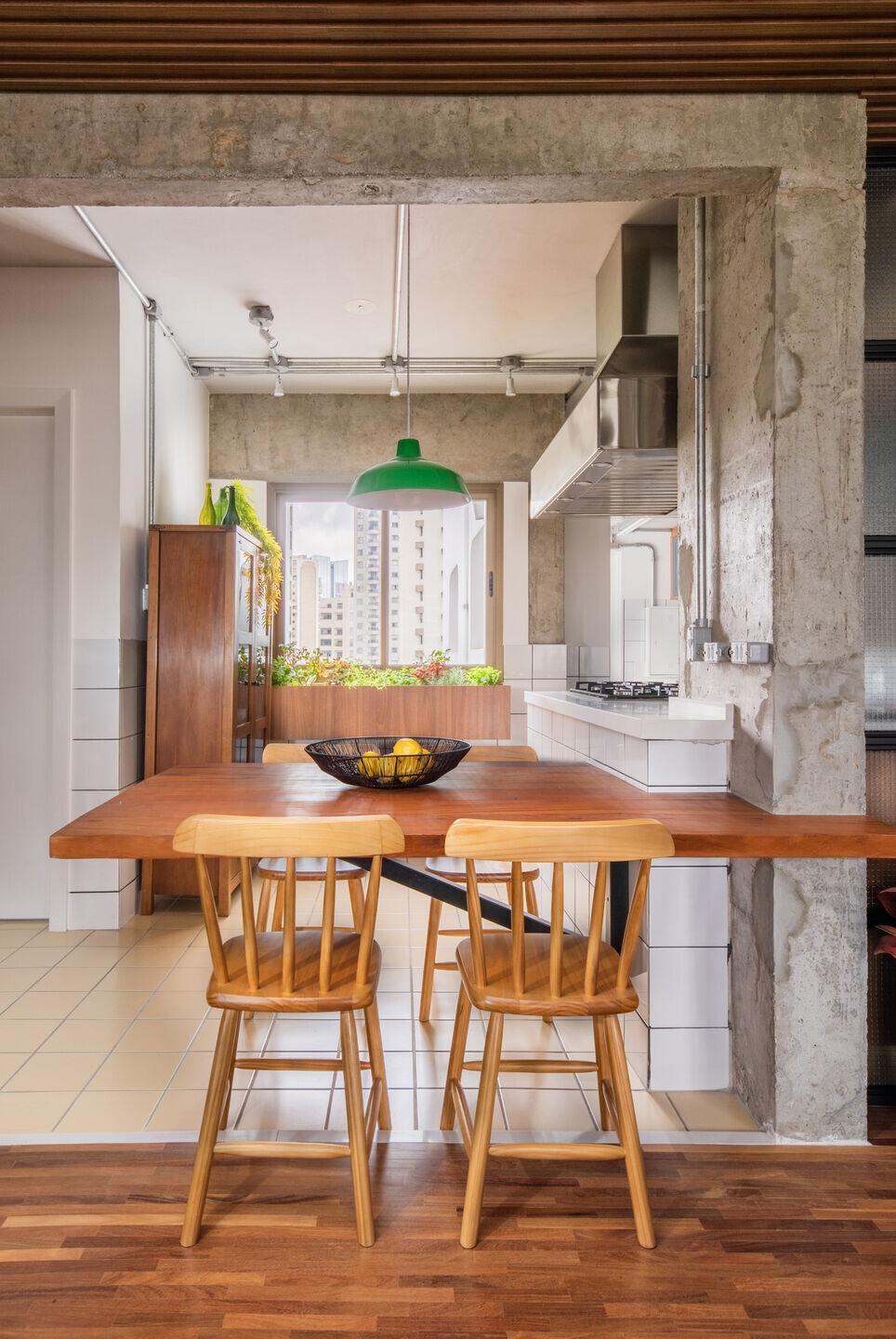
The furniture, landscaping and decoration were responsible for bringing color and relaxation to the environments, giving the final touch to the ambiance of the Faria Lima Apartment.
