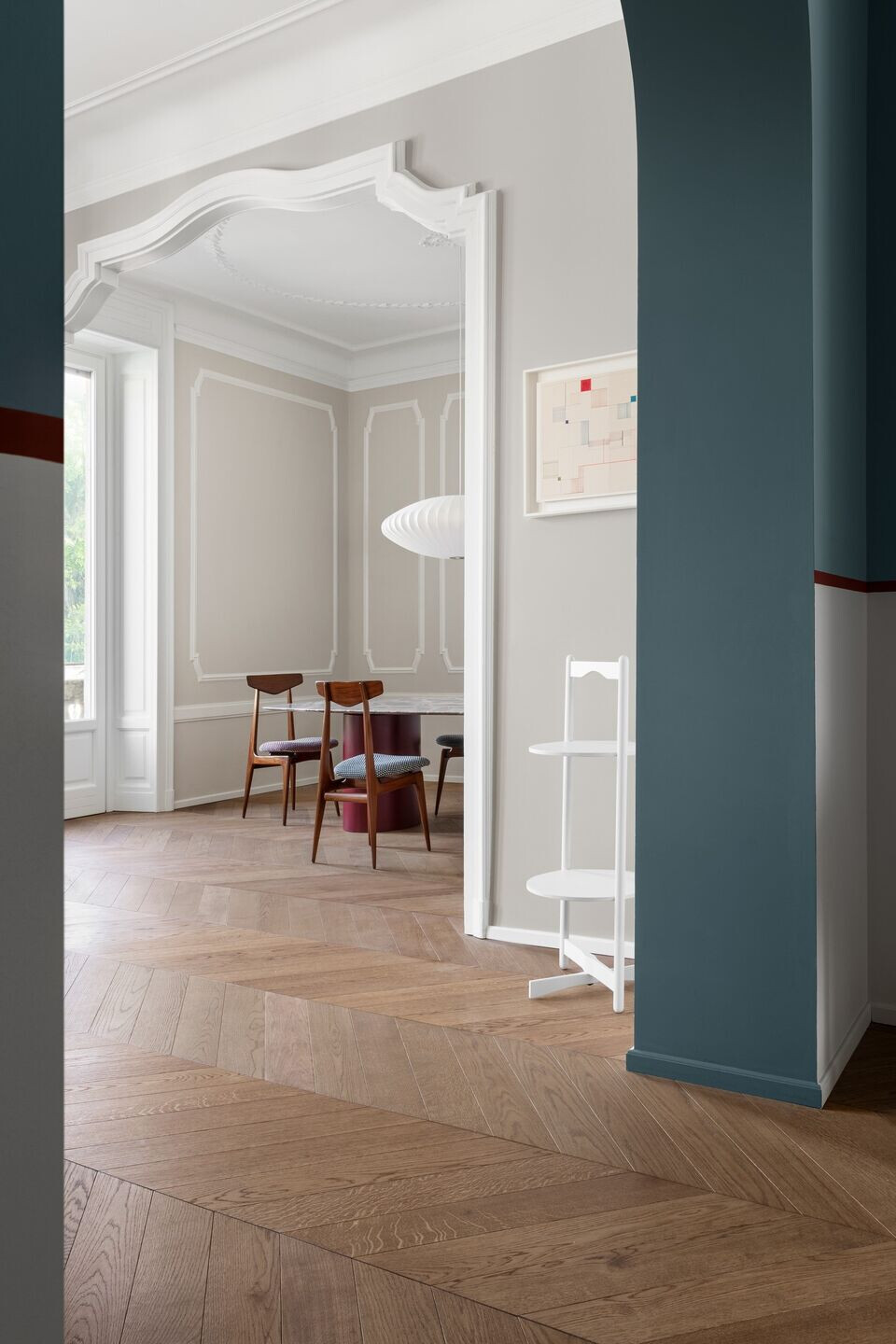The renovation project of this elegant house in the center of Milan involves the preservation of period elements while integrating them with new design elements. The central core of the house is the hallway with the coffered ceiling that generates spaces and shapes. Through color the architecture is emancipated, evolving from a past stage to a contemporary one. Powder blue is the color that covers the entire space, alongside the wine red that invades the portals that are inspired by Piero Portaluppi's curves. From the portals one reaches the study and the large living room that houses both the TV corner and the dining room.
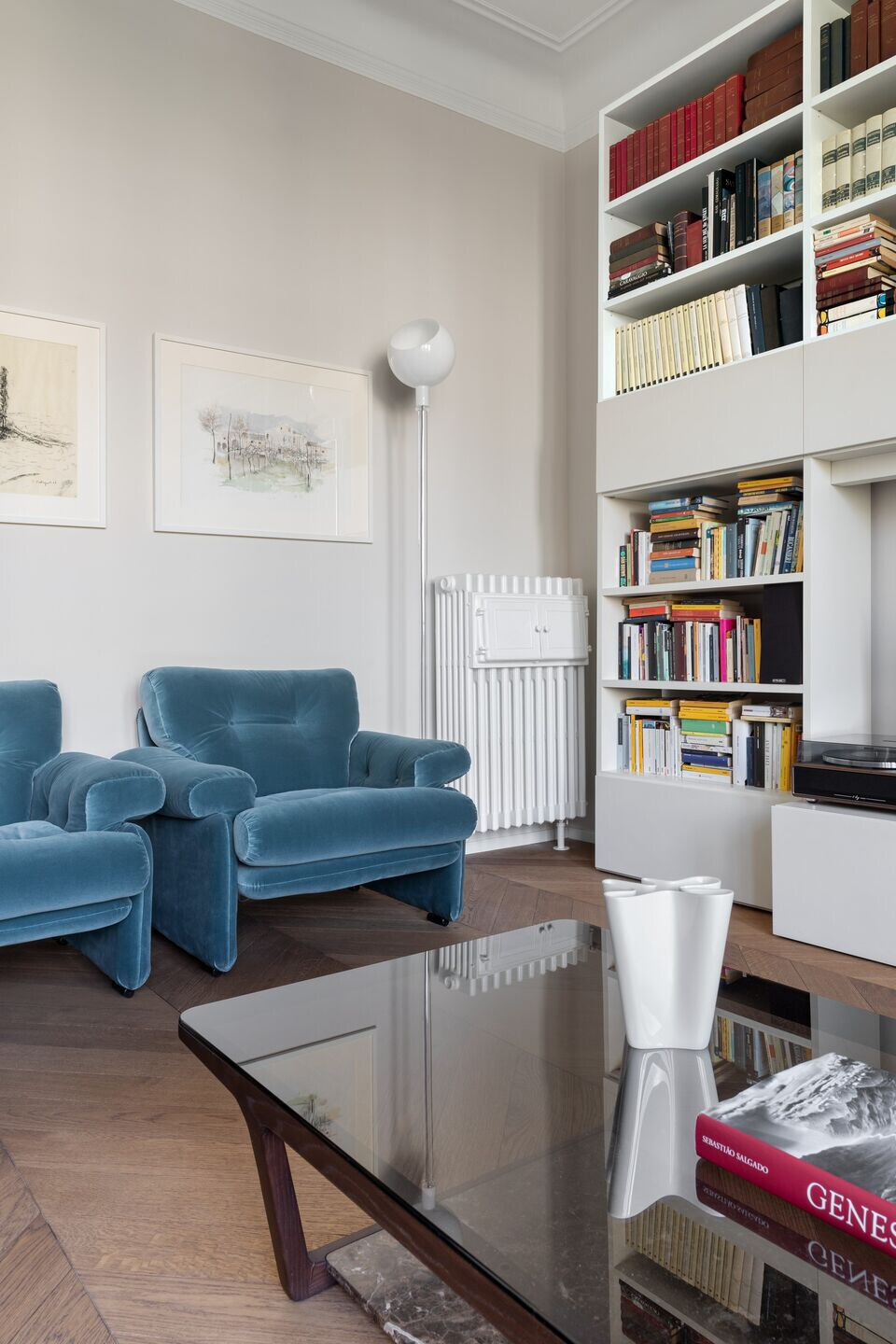
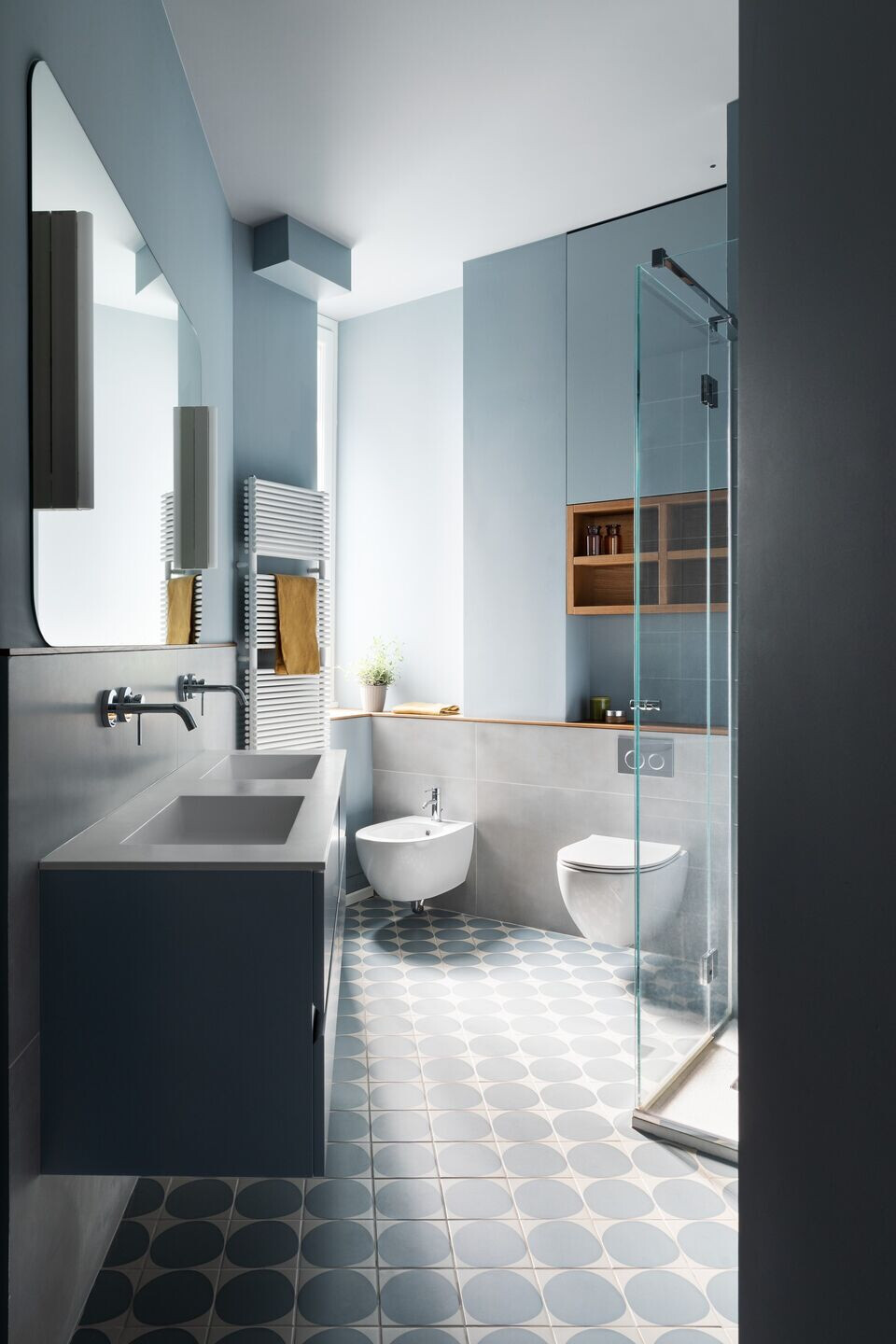
The rest of the apartment is pervaded by neutral colors and a sophisticated atmosphere that lends character and elegance to the house. The furnishings are the real protagonists of the spaces, alongside the frames of the original arches and paneling that design the walls. The hallway starting from the hallway is the backbone of the project leading from the living area to the sleeping area, clearly distinguishable by the soothing and bright shades. Some color accents highlight well-defined situations, such as the kitchen, guest bathroom and other bathrooms.

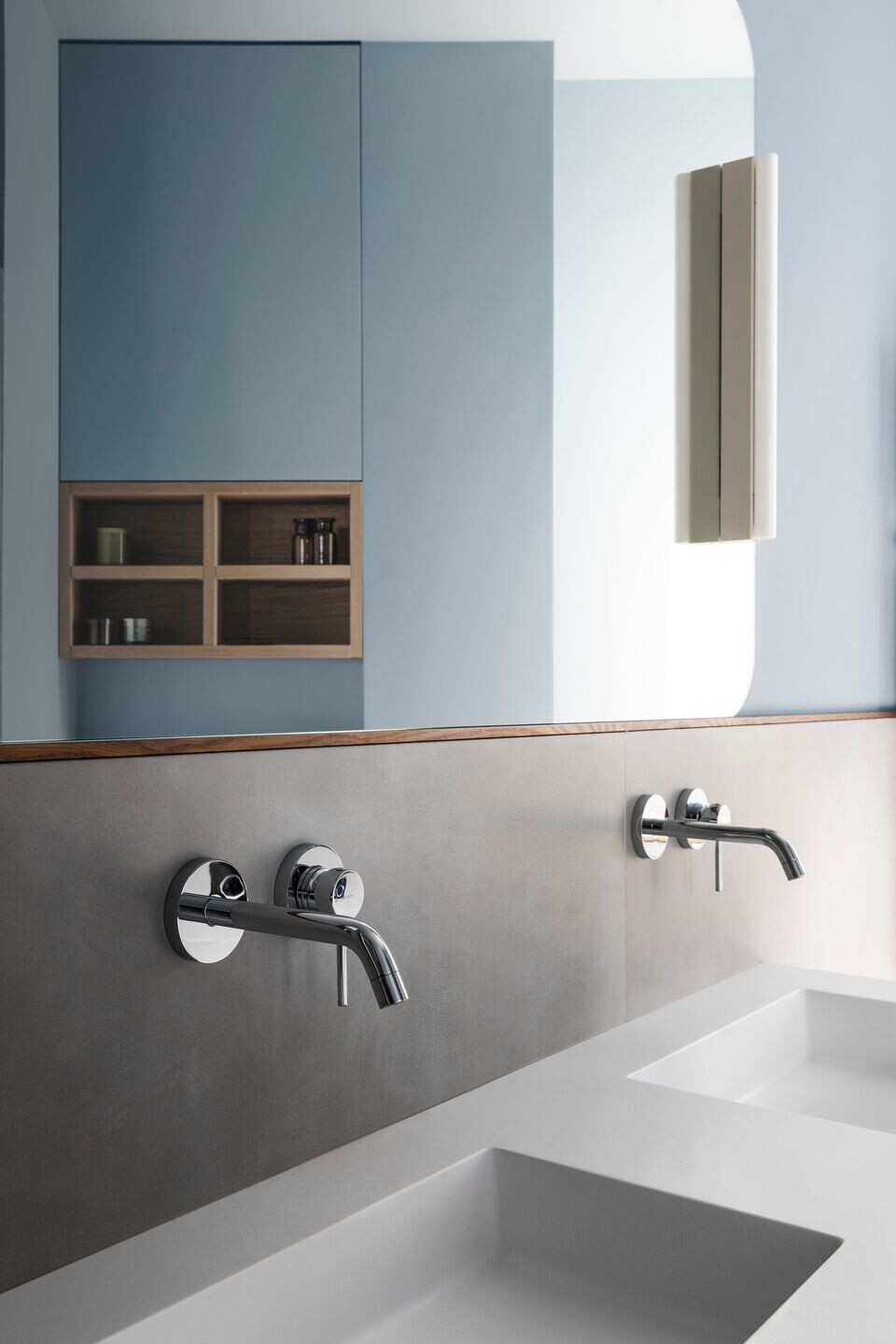
Team:
Architect: Lupettatelier
Other participants: Arch. Cecilia Avogadro
Project by: Cecilia Avogadro and Isabella Franco
Photography: Davide Arena
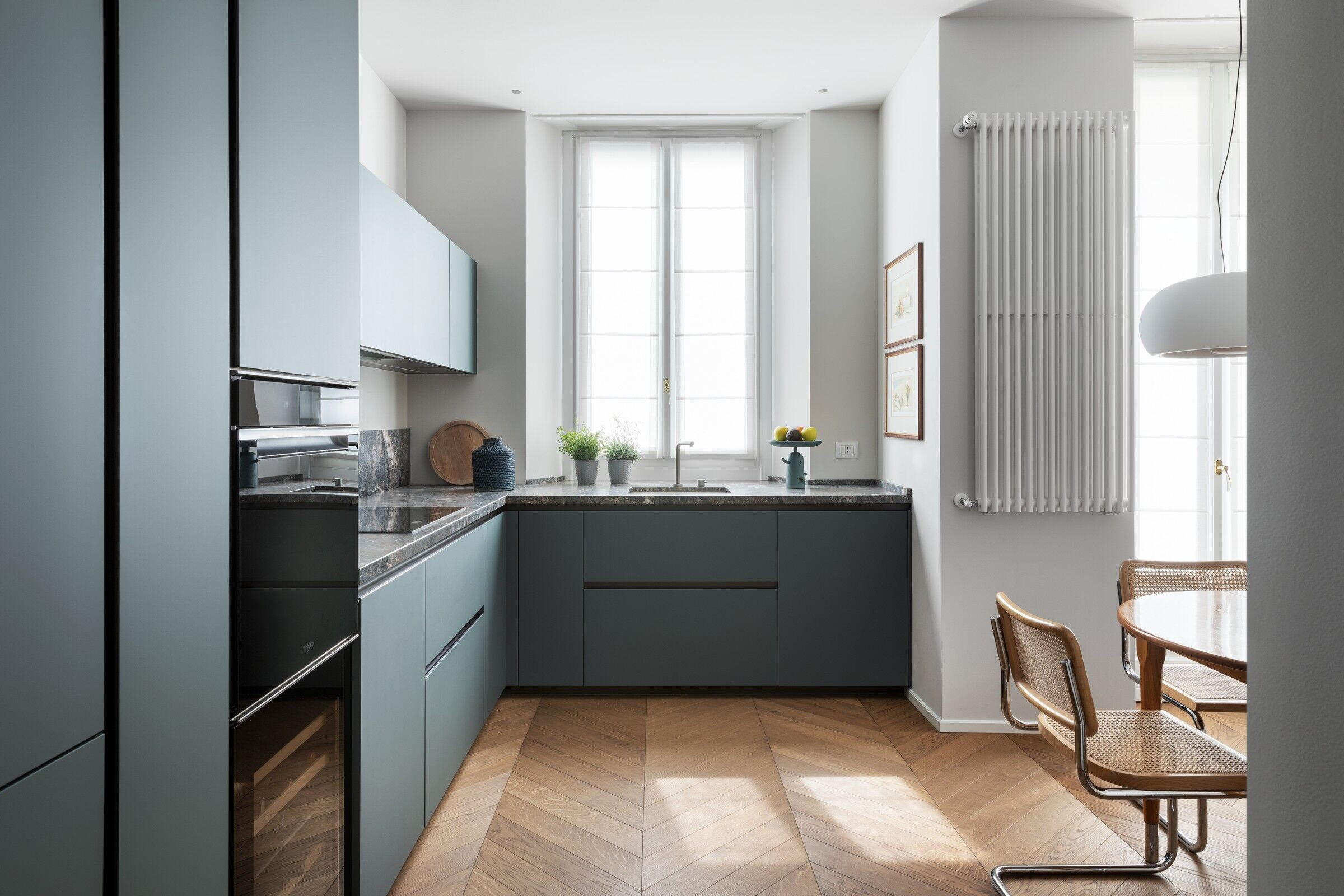
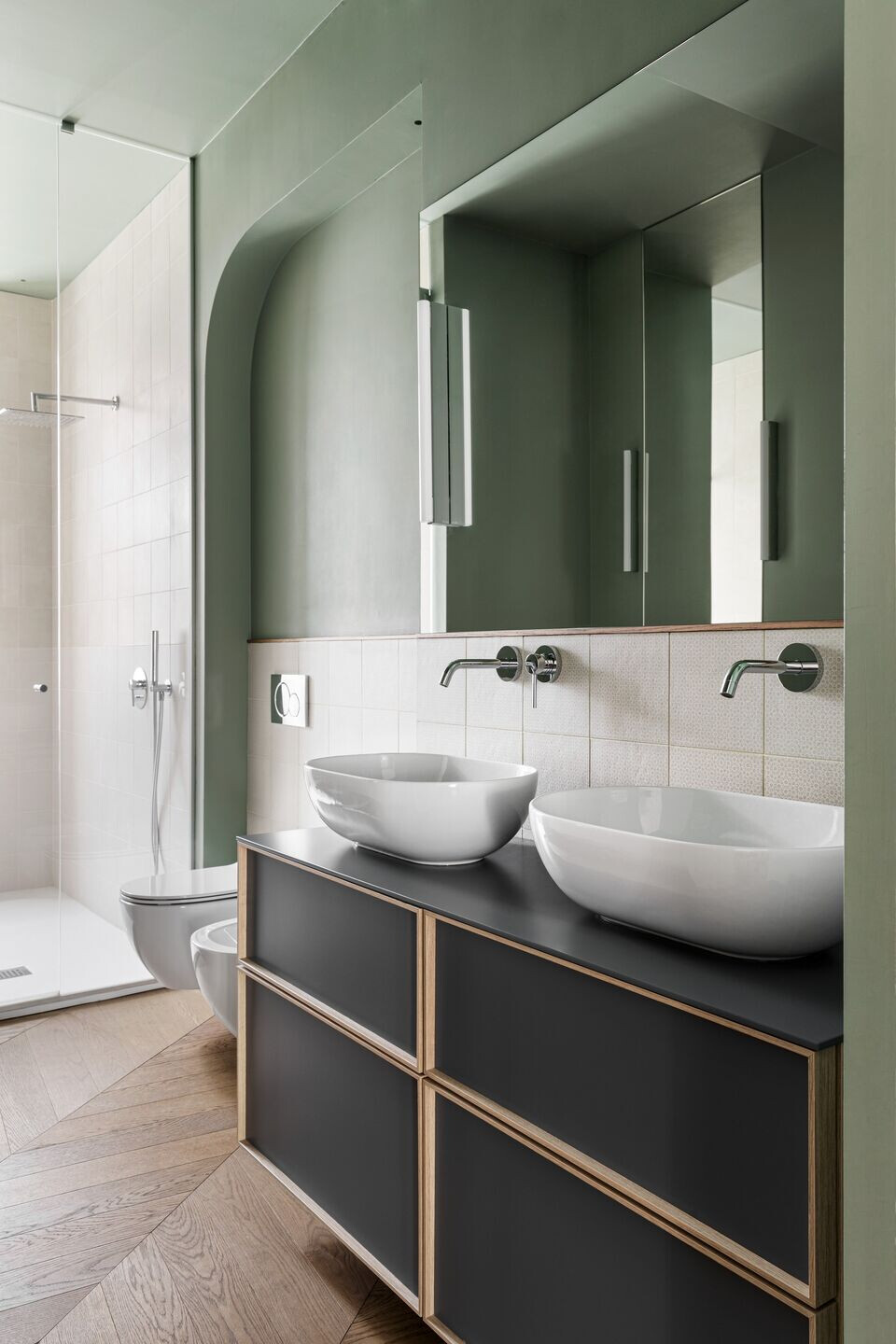
Material Used:
1. Flooring: Parquet
2. Doors: hand made by our project Falegnameria Ravelli
3. Windows: hand made by our project falegnameria ravelli
4. Interior lighting: Art & Solving
5. Interior furniture: hand made by our project Falegnameria Ravell
