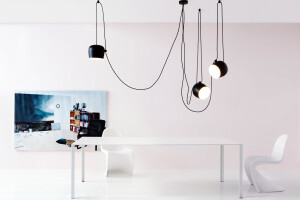Located in The Bolton’s, this three-storey apartment is Studio Rinaldi’s most recent residential interior project in London. Dark grey resin walls, a black steel beam, bright glass spaces and white pure fixtures sit among the otherwise classic wooden living spaces.
The apartment is set inside the historic Bladon Lodge, originally built in 1836, where the client wanted to add another floor to their original apartment and a new, smaller guest flat.
In order to maximise the space, the proposed new layout now comprises new and larger bedrooms, bathrooms, living rooms, a sports area, kitchen and several storage rooms. The design focuses on creating a better distribution of space throughout the home; thus, a new staircase was designed to improve the relationship between the floors. The upper floor’s double ceiling has been extended, which opened a lot of space, to reveal a structural steel beam. A glass box was installed to bridge the mezzanine with the middle floor to add a modern touch whilst creating interaction between floors.
The focus on different materials – like wood, resin, glass and micro cement – ensures a contemporary approach to the design whilst respecting the building’s history.
















































