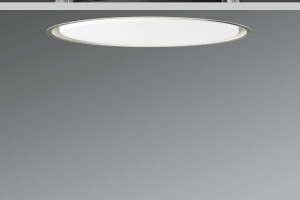Client: Caja Rural bank in Mengibar, Spain Architect: Juan del Corro Garcia-Lomas Main contractor: Detea Type of works: supply of a dual-tone high-performance QuadroClad ventilated façade system Hunter Douglas has supplied a dual tone version of its high-performance QuadroClad ventilated façade system to complete a striking finish for the Caja Rural bank in Mengibar, Spain.
More than 2,500m² of coated QuadroClad panels were used to create the subtle aesthetic, in which the façade appears to change from blue to white depending on the angle and light. The product finish, which was achieved through an innovative coating called EuraMica, from Euramax, is now available in the UK. The dual tone is created using Mica platelets which are applied as a secondary colour on top of a base coating. The platelets reflect either their own colour or the base colour depending on the angle they are viewed at. Hunter Douglas fixed Aerofoils were also specified to provide the sun control element on the building in the Andalusia region of Spain.
David Harris, general manager of Hunter Douglas Projects in the UK, said: “Architects continue to strive for new ways to make their buildings stand out from the crowd. Thanks to innovations such as this dual tone finish, Hunter Douglas continues to provide the solutions that create aesthetic excellence as well as high performance and quality.”
The architect for the Caja Rural project was Juan del Corro Garcia-Lomas. The main contractor was Detea.









































