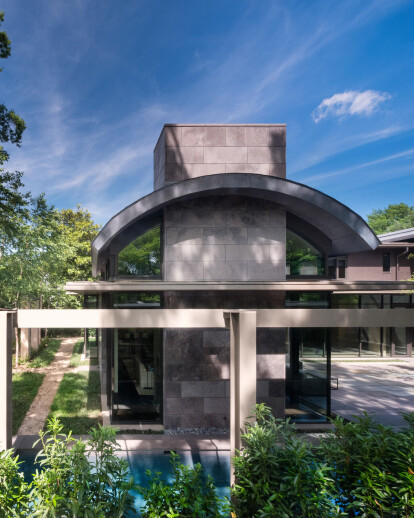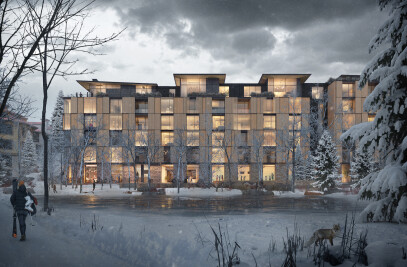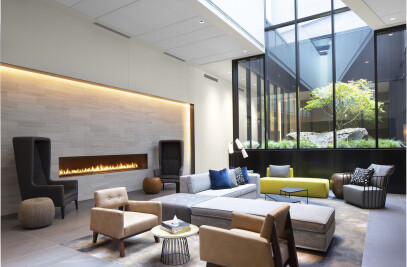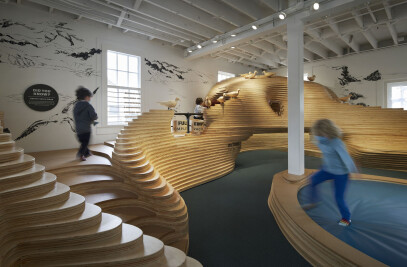Inspired by classical monuments such as the Lincoln Memorial at the nearby capital, and the client’s longing for a vaulted roof form, Capital House is at once monumental and cozy, regal and understated. The contemporary lines of this modern residence are balanced by neutral tones and natural materials, including stone, concrete and bronze.
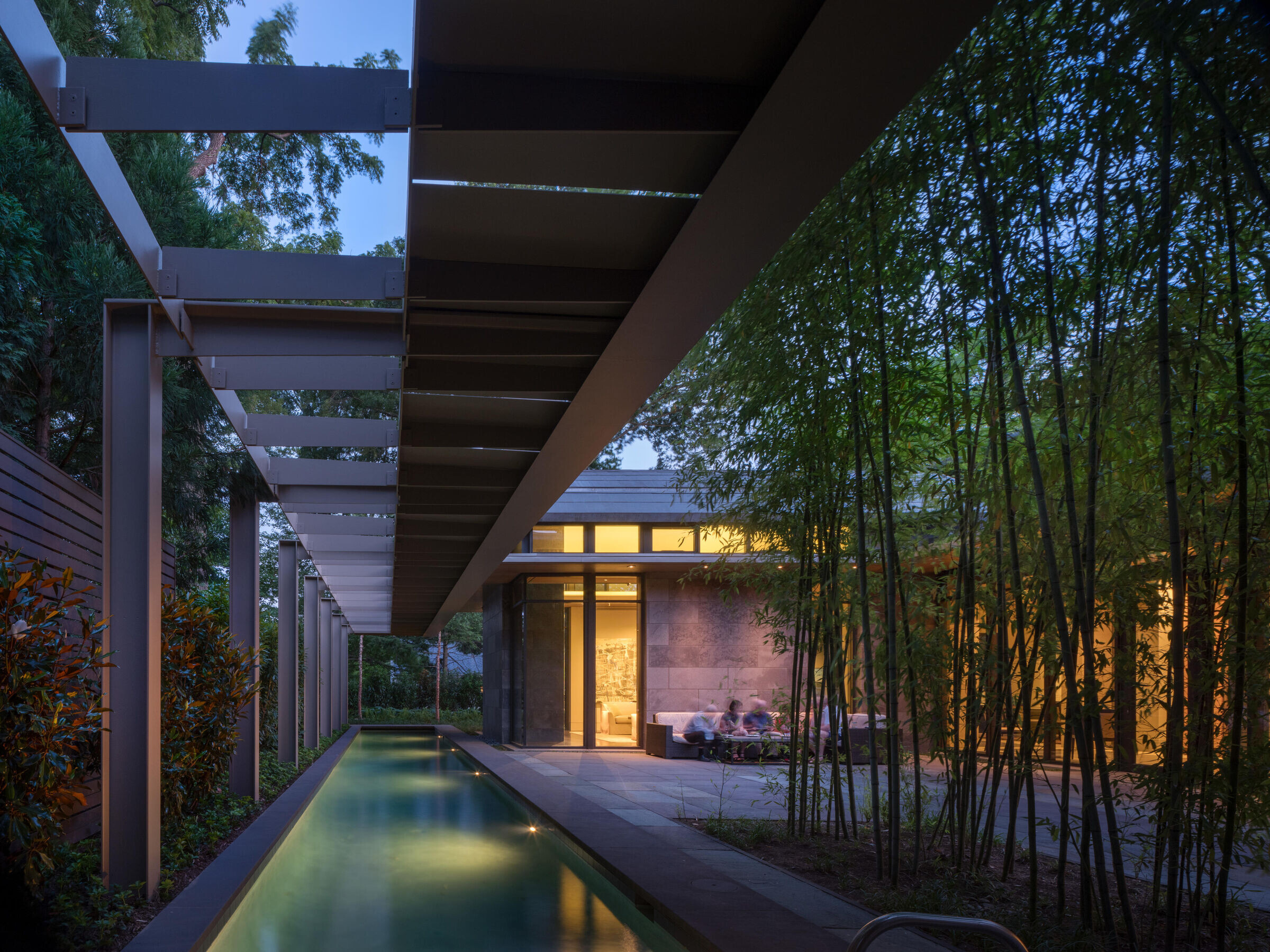
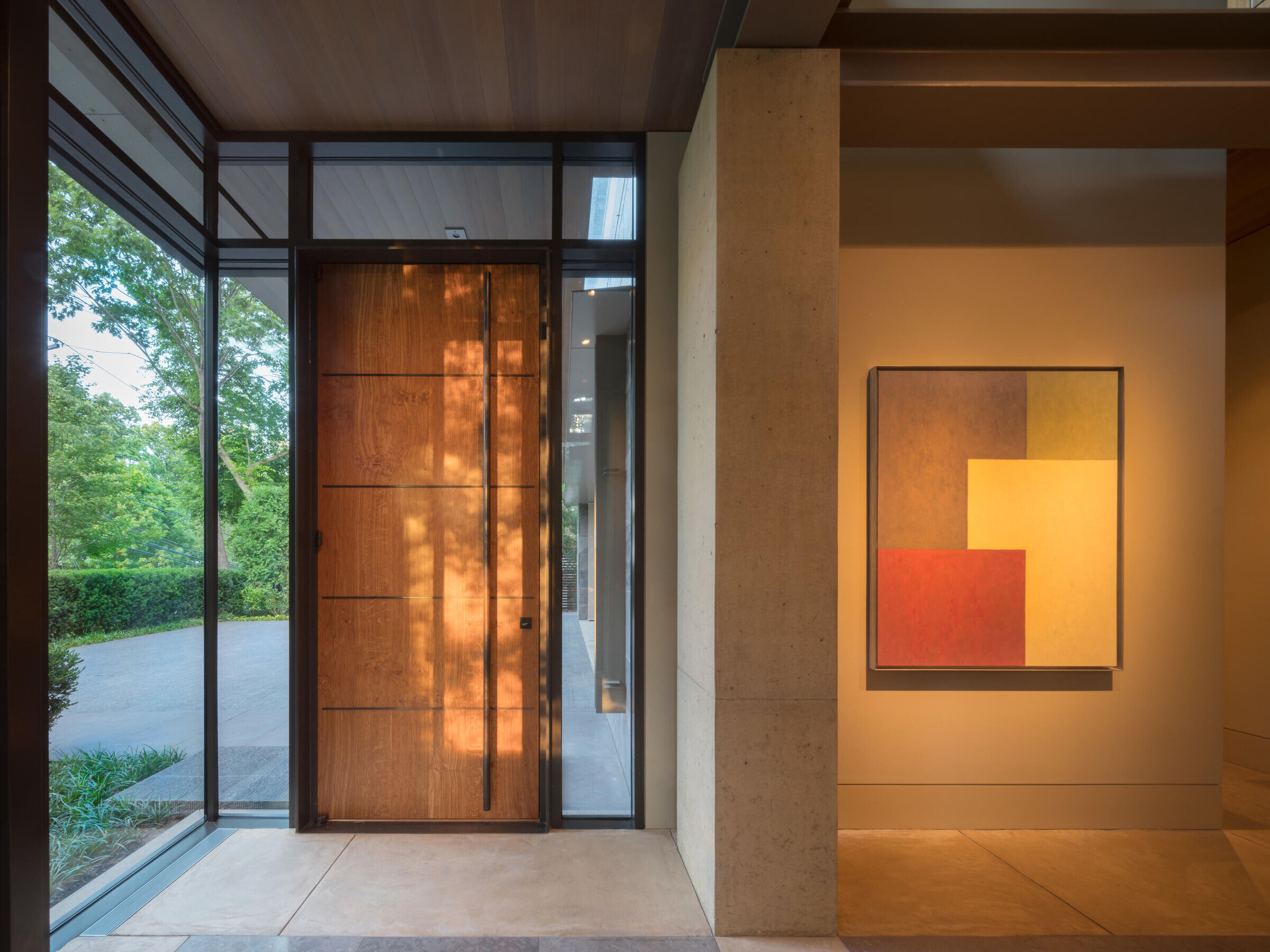
The two-story house is clad in elegant slabs of limestone on the bottom level, rising to extensive glazing on the second story and a curved roof floating above. Choosing dark, rich colors for the exterior helps the home recede visually and blend with the neighborhood. The house emphasizes scale and proportion, and rooms in the house are arranged as “alcoves” off a grand hallway. The simple C-shaped plan surrounds a private and contemplative central courtyard, which includes a small bamboo garden and a covered lap pool.
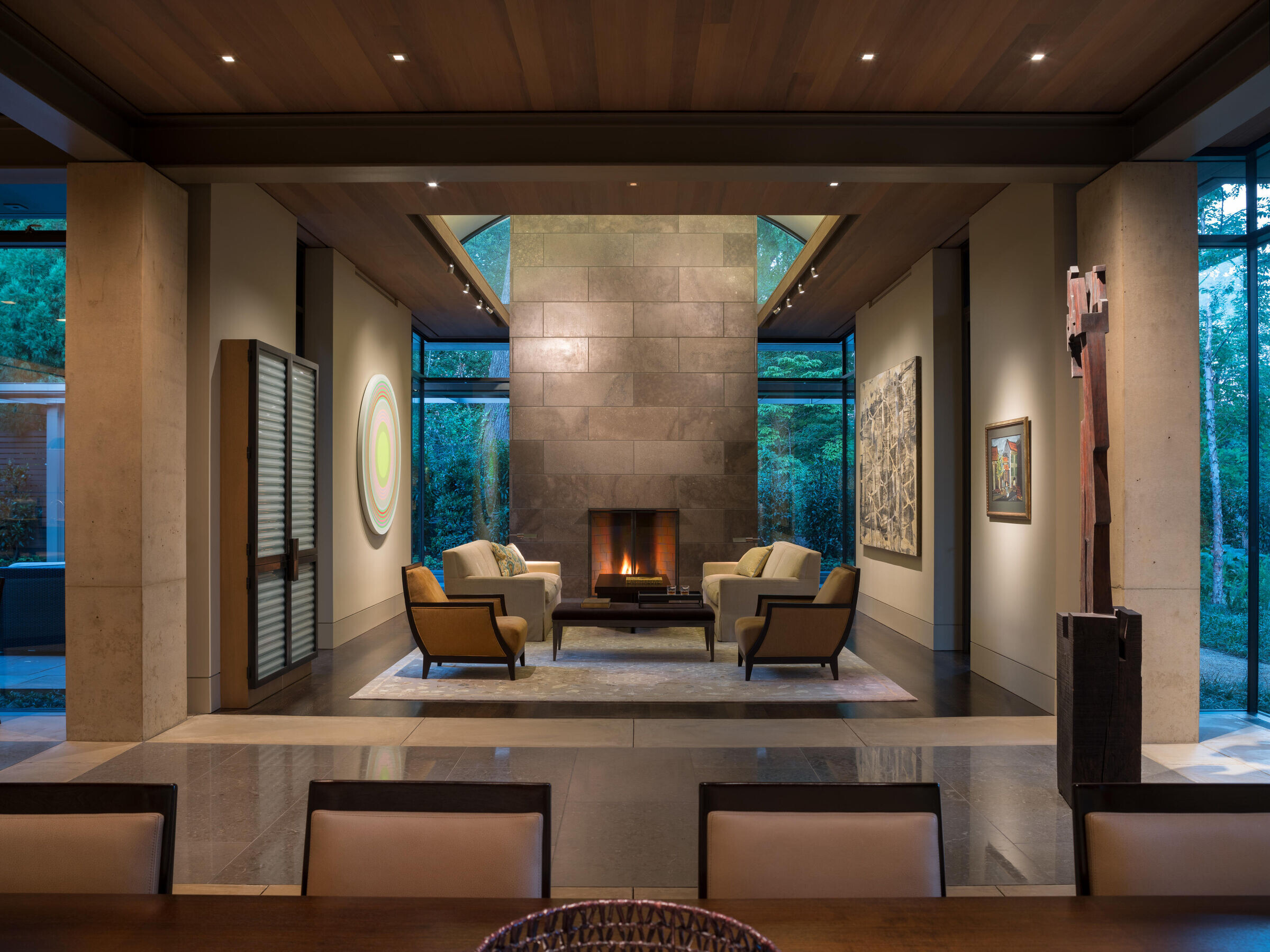

The entrance to the house is through a glass and steel vestibule demarcated by an oak door with bronze inlays. Upon entering, one immediately arrives in the main spine of the home, with doors and windows leading out to the courtyard on the left, and the kitchen and office extending to the right. The monumental hallway lined with concrete columns terminates in the formal dining and living rooms, which are complemented by a large stone fireplace and dramatic vaulted ceiling in the living area that appears to dissolve into the sky. Upstairs, crossing a bridge leads to the open master suite, with a series of additional bedrooms down the main hallway. The design incorporates several pieces from the owner’s collection of civil rights-inspired art. Artist Scott Fife created a contemporary sculptural portrait of the iconic Supreme Court Justice Thurgood Marshall especially for this house.
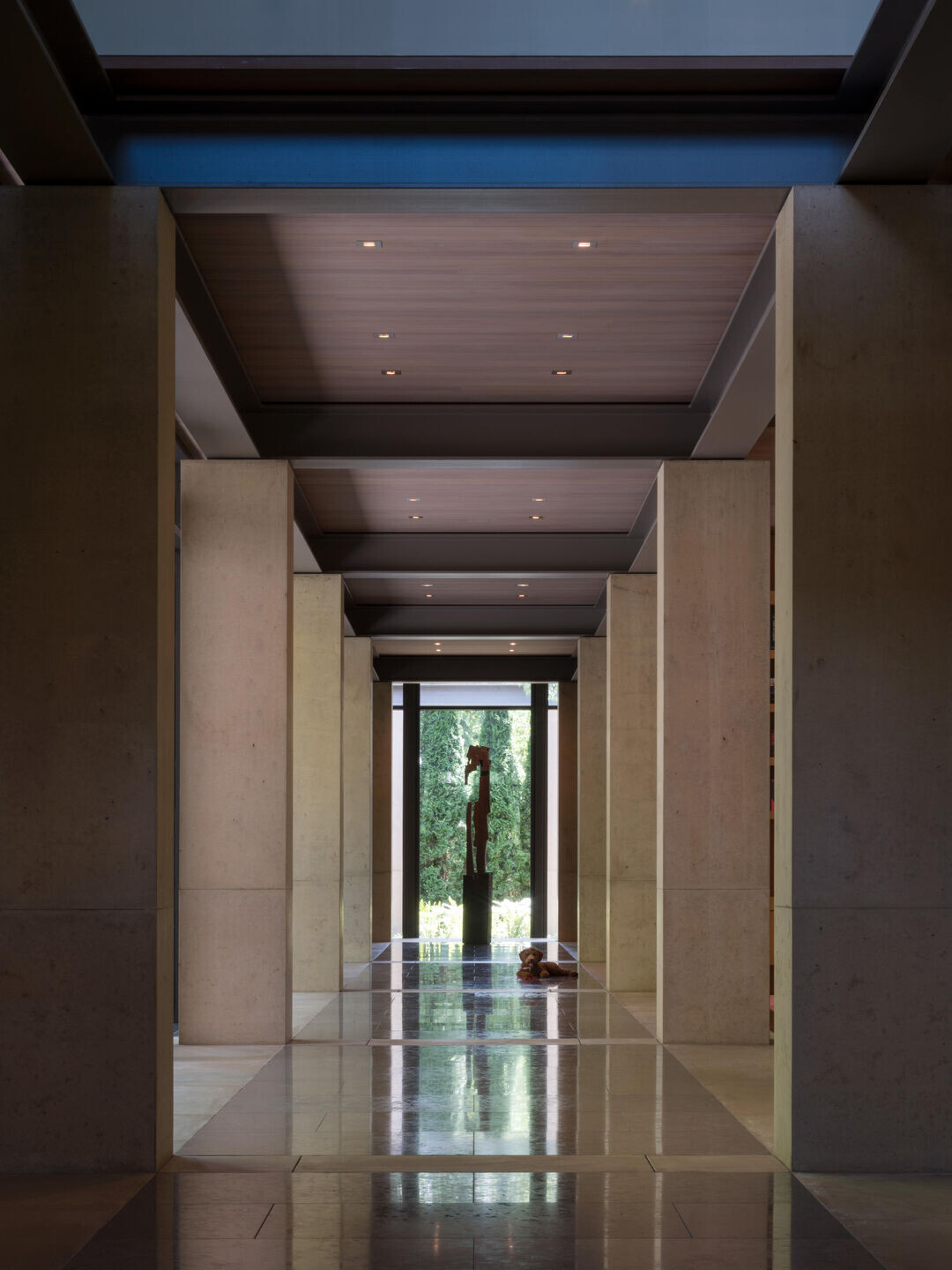
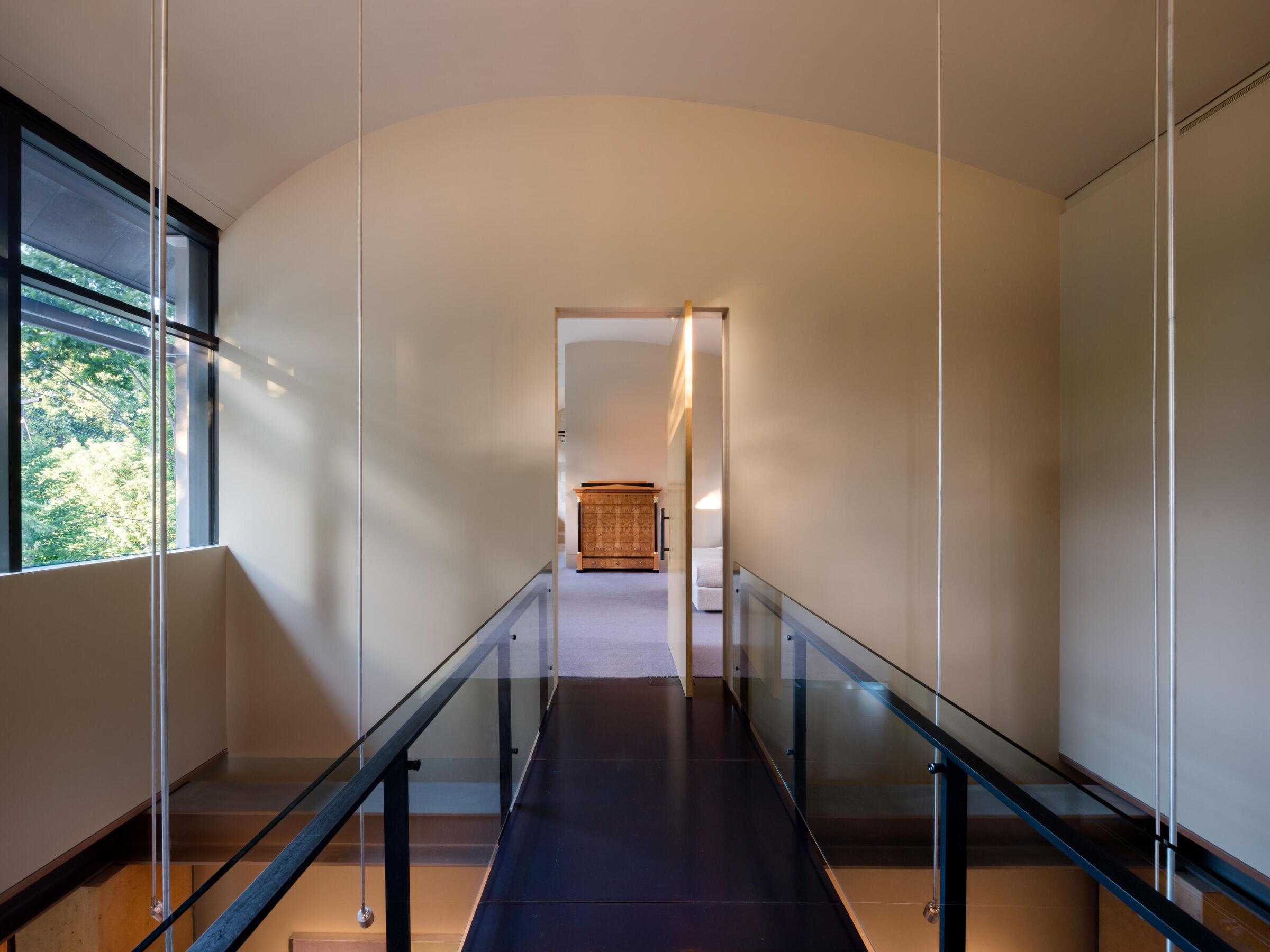
Material Used :
1. Firestone – Metal roof
2. Firestone – Siding – 24-gauge steel panel, medium bronze
3. Exterior steel accents – Painted steel with high performance coating
4. YKK – Aluminum storefront windows
5. Ceilings, exterior soffits – Vertical grain western red cedar
6. Flooring – 5-inch plain sawn white oak
7. Flooring – Limestone pavers in Azul Adobe
8. Glen Eden – Wool carpet in Wood Ash Heathrow
9. Front door – Quartered English Brown Oak, rubbed tung oil satin sheen
10. Entry accent wall – Bronze plate, oil rubbed finish
11. Living room accent wall – St Mark’s limestone cladding
12. Casework – Rift cut white oak veneer
13. Pental – Kitchen countertop – Honed granite slab in Golden Leaf
14. Kitchen backsplash – Blackened steel
15. Powder room casework – Blackened steel
16. Powder room – Marmarino Venetian Plaster
17. Ann Sachs – Porcelain tile in Summit Charcoal
18. Walker Zanger – Bathroom tiling – Honed limestone tile in Gascogne Blue
19. Pental –Master bathroom tiling – Honed limestone tile in Sea Grass
20. Nevemar – Storage/laundry casework – Plastic laminate in Foundry
