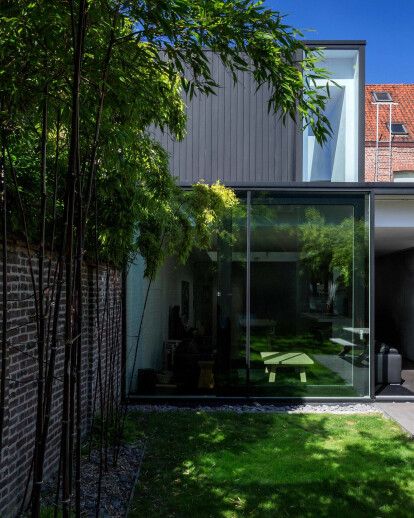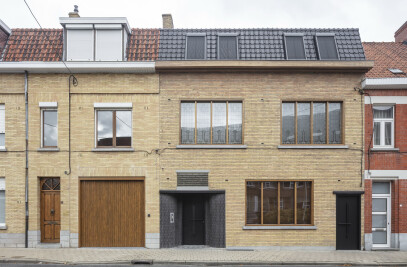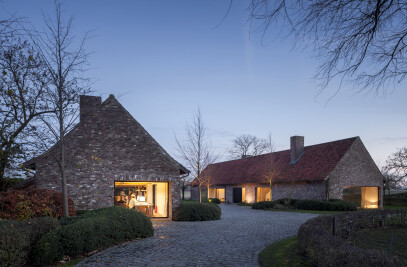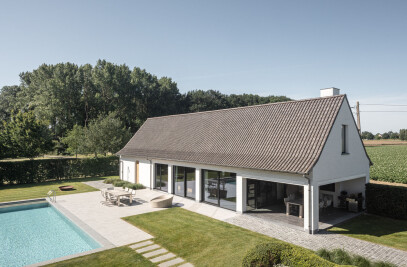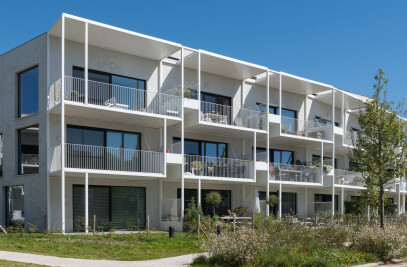The Sint-Alfonsus-street is among one of the rare streets in Roeselare, with nice authentic mansions. This mansion of the 19th century needed to be renovated.
The classic front house is quite authentic. It is used from the basement to the attic, housing the architecture office and the bedrooms, with spatial elements. The rear part has been rebuilt in a very contrasting style, containing very spatial living spaces. A patio separes the professional part from the residential part, and allows light to enter in the middle of the ground floor.
The front facade hides the spatial experience of the conversed house. A big void, large windows, and zenithal light, make the living room very light and bright. Thermal insulation in both old an new and lots of natural light, increases the comfort, and reduces energy costs. The rear window stretches over the full width, connecting interior and garden.
The long functional cupboard, with integrated kitchen, has been upgrated to a piece of art, by applying an unique picture. The synergy between engineering, architecture, interior design, photography and landscaping results in an original atmosphere, both sobre and rich. The new facades are finished with constrasting black painted wood. Old versus new. The structure of the house is built up from steel beams and colums, all integrated and hidden.
Through fanciful shapes in the garden, outdoor ‘rooms’ are created, with grass ‘carpet’ and bamboo ‘walls’. The black bamboo stalks refer to the black painted wooden facade.
Surprising in the middle of the city.
