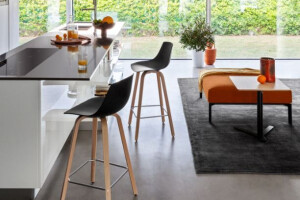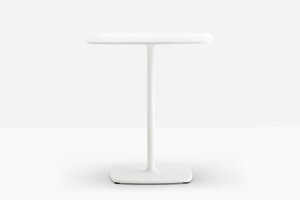DEGW Services - Interior design, fit out, works direction, works of art arrangement
DEGW Italia is a brand of the Group Lombardini22.
Project details
Innovation and history come together in DEGW’s interior design and fitout for the innovation hub created by Crèdit Agricole. An open and inclusive ecosystem supporting business and innovation for start-ups and other companies. There are 2700 m² of space with 200 workstations for accommodating approximately 50 start-ups in the peace and quiet of the renovated cloister of a 14th century convent, whose entrance gate is in a building along Corso di Porta Romana in Milan.
Le Village project, now operating in 29 different locations in France, opens its first facility outside of France here in Italy. Its aims are to bring together business partners and setups in this and other Village like it, cross-contaminate expertiseand business enterprises, provide a customised support service for setting up start-ups and new, highly innovative companies.
The interior design project by DEGW was set in an old, recently renovated, 15th century convent protected by the Milan Fine Arts and Monuments Office. The project had to create a bright and energetic setting in these historical premises, ready to host young and enterprising businesses. A mix of different periods in time and functions based on a stimulating design focused on both the site’s distinctive features and the client’s specific needs.
Respect for architectural history combined with that touch of freshness required by the new identity being given to these premises. The interior design based around transparency and casual furnishing mirrors the innovation and sleek operations of the start-ups that will be accommodated in the spaces of this old cloister in Milan.
The project is set over three floors: convivial spaces for sharing combined with work areas, such as enclosed rooms and open-space areas, set around the spacious landscaped central cloister furnished with sofas for relaxing and interacting. The ground floor, covering almost 1000 square metres not counting the glazed partitions designed so that the cloister’s harmonious design can be enjoyed on the inside too, has arcades furnished with tables, chairs, armchairs and patches of greenery for hosting informal meetings.
A range of different meeting rooms and spaces for hosting miscellaneous activities are set around the ground floor (starting from the plaza).
There are three special rooms in particular. La Place is the heart of the village, the most distinctive and largest space, open to all guests and reconfigurable for hosting events and conferences; Living Lab, a space for holding events and communal activities, and the VIP room for specially arranged meetings. The space also incorporates small double-height rooms for businesses and start-ups designed to hold between 6-8 people.
Up on the first floor, which is smaller because of the double-height of the ground-floor rooms, a loggia opening onto the courtyard furnished with coffee tables and informal areas embraces smaller rooms for start-ups (6-8 people), meeting rooms, utilities like lockers and photocopy machines, as well as two break areas - a coffee kiosk and food kiosk with landscaping incorporated.
The interior layout changes on the second and top floor, which is as spacious as the ground floor. This area contains large rooms where workstations can be rented out, small rooms for start-ups, and corridors for informal meetings.
The connection and transition spaces, landings, porticos and loggias on all the floors spontaneously turn in to premises for hosting formal meetings and discussions thanks to the overall design layout.
Access to the various premises and reserving work desks in the meeting areas is managed through a special app, smart locks incorporated in the fixtures and a QR code for each individual work station.
DEGW’s work focused on the layout of the spaces to make them usable and adaptable to the kind of flexibility and innovation required by start-ups: privacy and concentration are key factors, as is the need to hold meetings and other forms of interaction.
“The project was carried out with delicacy and deep respect for the old setting. DEGW has introduced touches of modernity and freshness to create flexible spaces and furniture in synch with the old convent’s new identity”.
Alessandro Adamo, director of DEGW and partner at Lombardini22
Interior design
The premises have been kept simple, with accents of colour in various shades of green. It was decided to focus attention on the old architecture that is so distinctive and important. The brick floors evoke the site’s old identity, as do the high wooden ceilings.
Careful attention has been focused on improving the spaces’ acoustics, particularly the vaulted rooms on the ground floor, where decorative as well as functional use has been made of sound-absorbing features through creative suspended compositions that tone down the architecture’s austerity.
Sound-absorbing panels are also used to divide up the spaces and help create visually striking colour patterns on the walls. This makes the panels an integral part of the spaces, adding striking flashes of colour tending towards green in accordance with Crédit Agricole’s corporate colours. The lighting constantly varies to cater for the different needs of the various premises and the people working in them.





























































