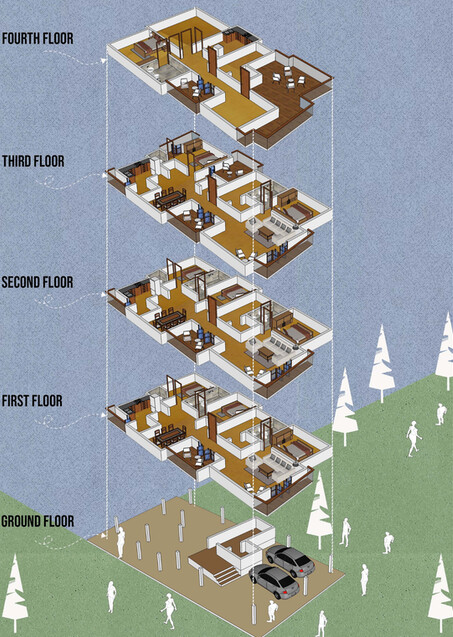Ornate carvings of traditional temples, beaches with clear blue waters, and the soothing sound of Carnatic music are some of the enticing characteristics of Chennai – the capital city of Tamil Nadu, brimming with vivid colours of culture. Chennai accommodates over 60 lakh people, emerging as a metropolitan city that adds significantly to the historical and intellectual quotient of India. When a client from this city envisioned to build a four-storey apartment building in Egmore, a sought-after residential neighbourhood, the design team at Atelier ARBO seized the opportunity to explore the city’s nuances and create a space that unites seamlessly with its surroundings.
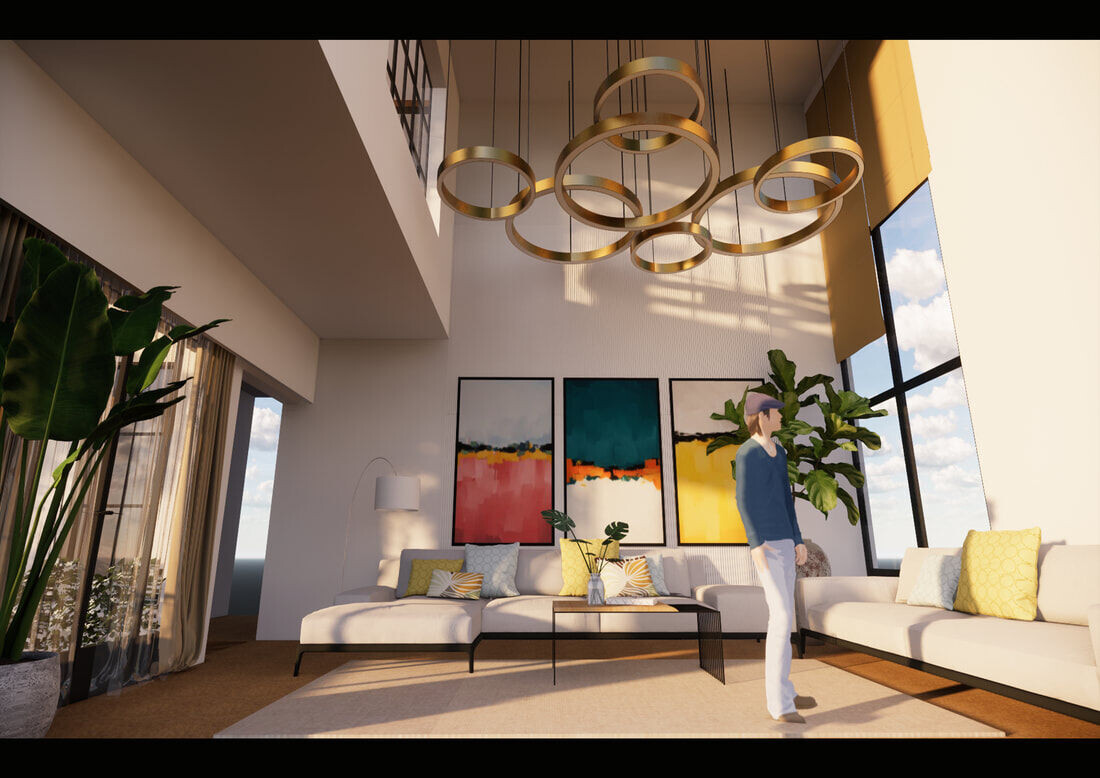
The amalgamation of brick and plastered concrete creates a soothing and demure appearance, inviting residents inside a homely and comforting environment. Offering a common ground floor space, two individual residences on the first and second floor, and a personal duplex flat of the client on the third and fourth floor level, the structure optimally utilizes the space and covers a total built-up area of 6,500 square feet.
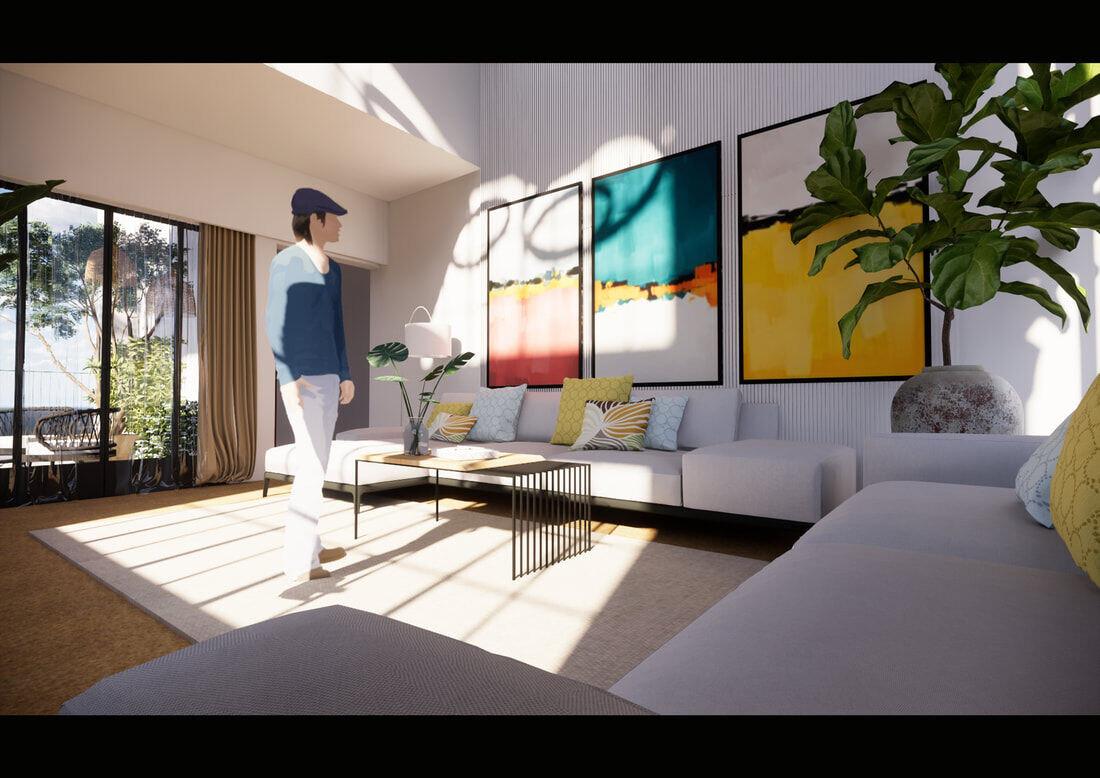
The ground floor level essentially comprises of a soothing lounge space for residents to interact and adequate parking facilities for the families. Interspersed with these spaces is a small garden pocket, along with other small green open areas, that connect the structure with its surroundings, further reinforcing the essence of ‘Biophilia’ – the concept of incorporating natural elements in the design process.

The first and second level of the structure open the doors to a spacious three-bedroom apartment having a systematic and smooth flow of spaces. On entering, one encounters a lavish living space with dining and an open kitchen, which can be used for large family gatherings and social events. A master bedroom, with attached bathroom and a walk-in closet, becomes the private sanctuary of the homeowners, while other self-contained bedrooms make up the rest of the space. The inclusion of spacious balconies in the house visually connects the residents with the outdoor landscape, while also infusing the house with natural daylight and ventilation.
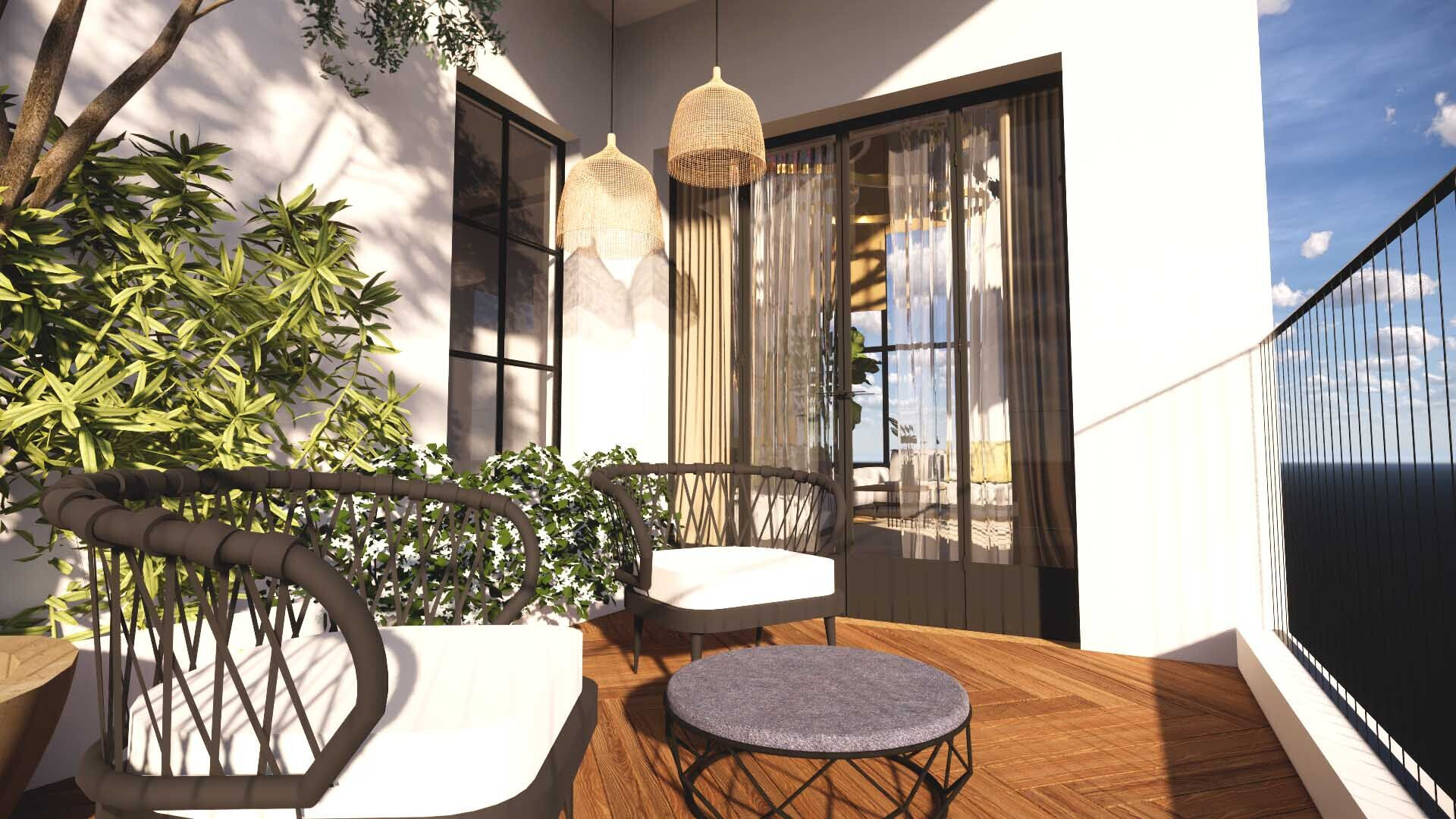
Moving on towards the upper floors, a private luxurious duplex awaits for the client and his family. Occupying the third and the fourth floor level, the duplex offers lavish bedrooms with eclectic interiors, spacious bathrooms, kitchen, dining, and an expansive living area, all accessible with the help of an internal staircase connecting the two floors. With the intent of entertaining guests and family members, the house also features amenities like home theatre and a built-in bar. Encouraging the family to enjoy a cup of coffee during the soothing hours of dawn or have a fun family dinner overlooking the night sky and the lit city, terrace gardens have been planned on both levels with ample seating.
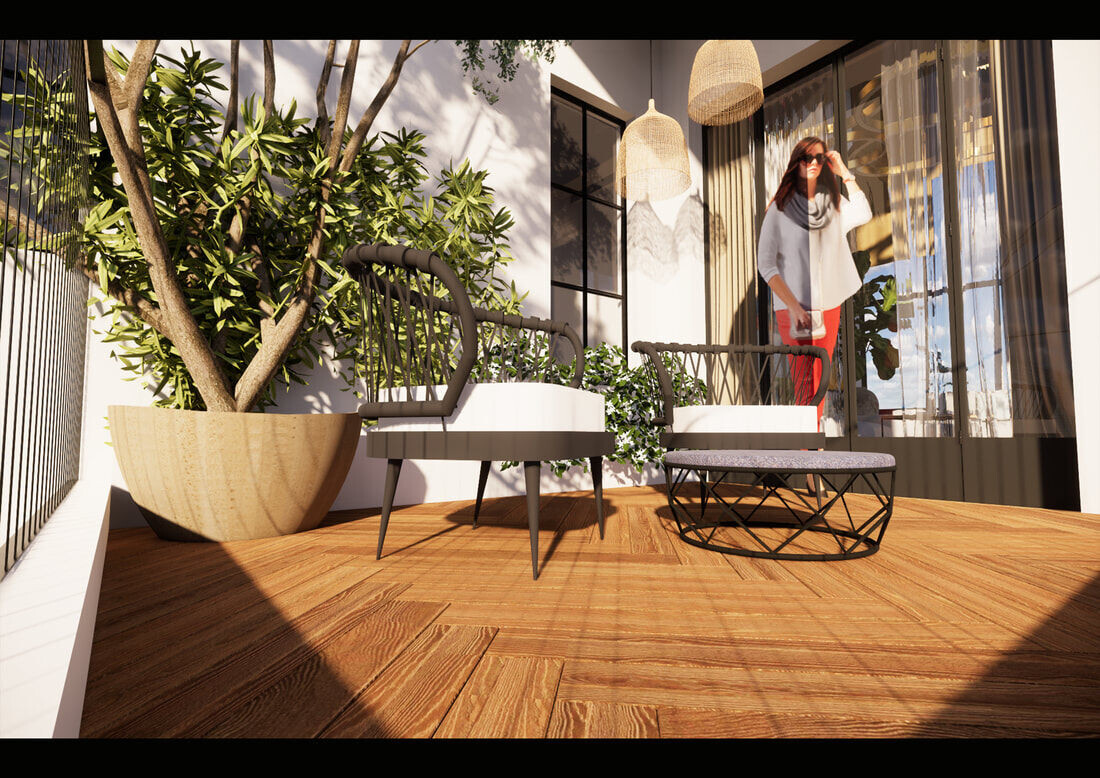
The design team actively immersed in the detailed research of the site and its surrounding, to completely comprehend and translate the essence of contextual relevance and a seamless connection with nature into the design of the structure. A fruitful result of conscious planning, the structure stands as a testament to the fact that a mindful design approach can create lavish spaces even on a small parcel of land.
