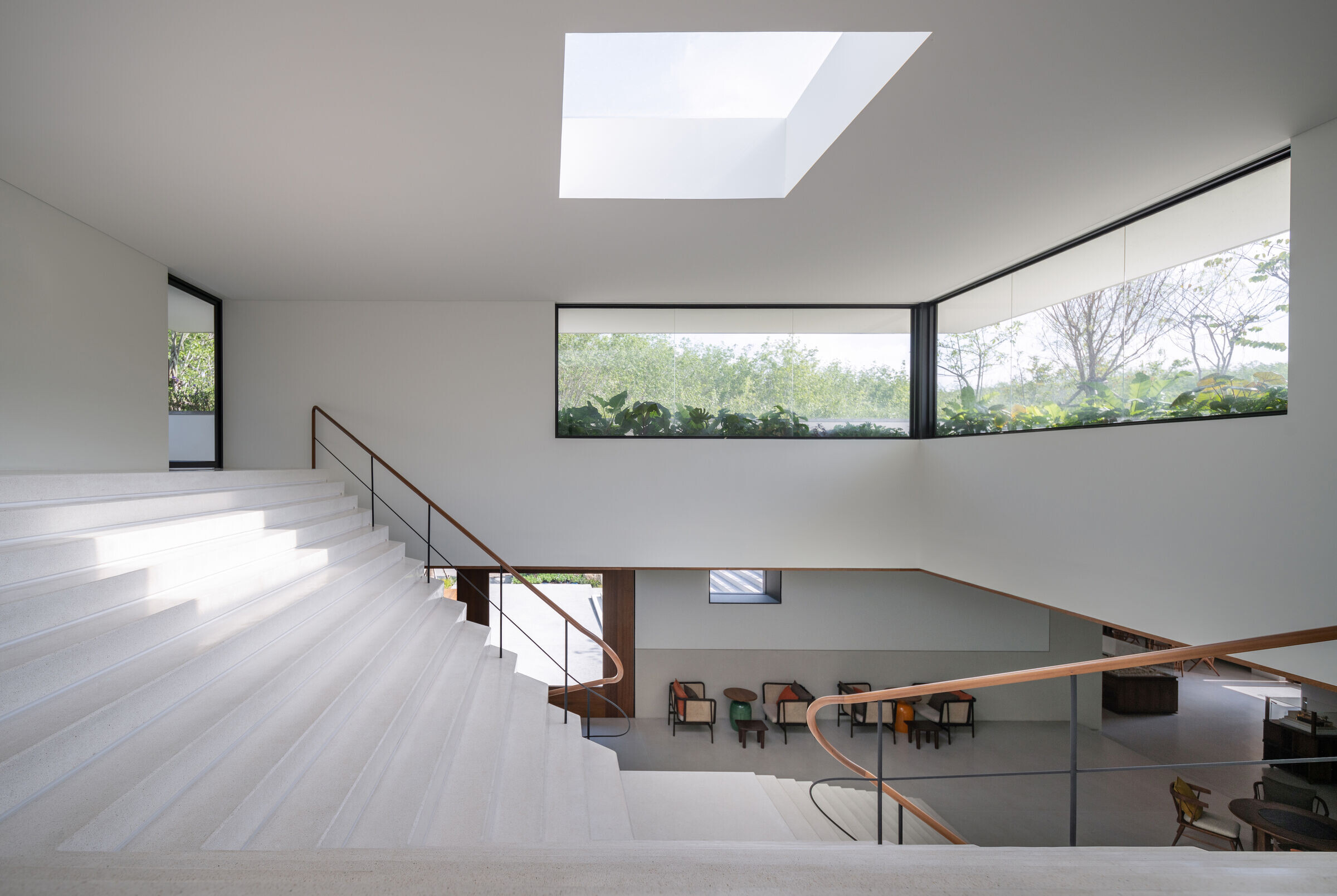A local firm, Studio Locomotive, pursues a gentler urban adaptation for its home island, Phuket, with the placemaking of Tree O’clock activities hub, at a new-coming development Villa Qabalah.
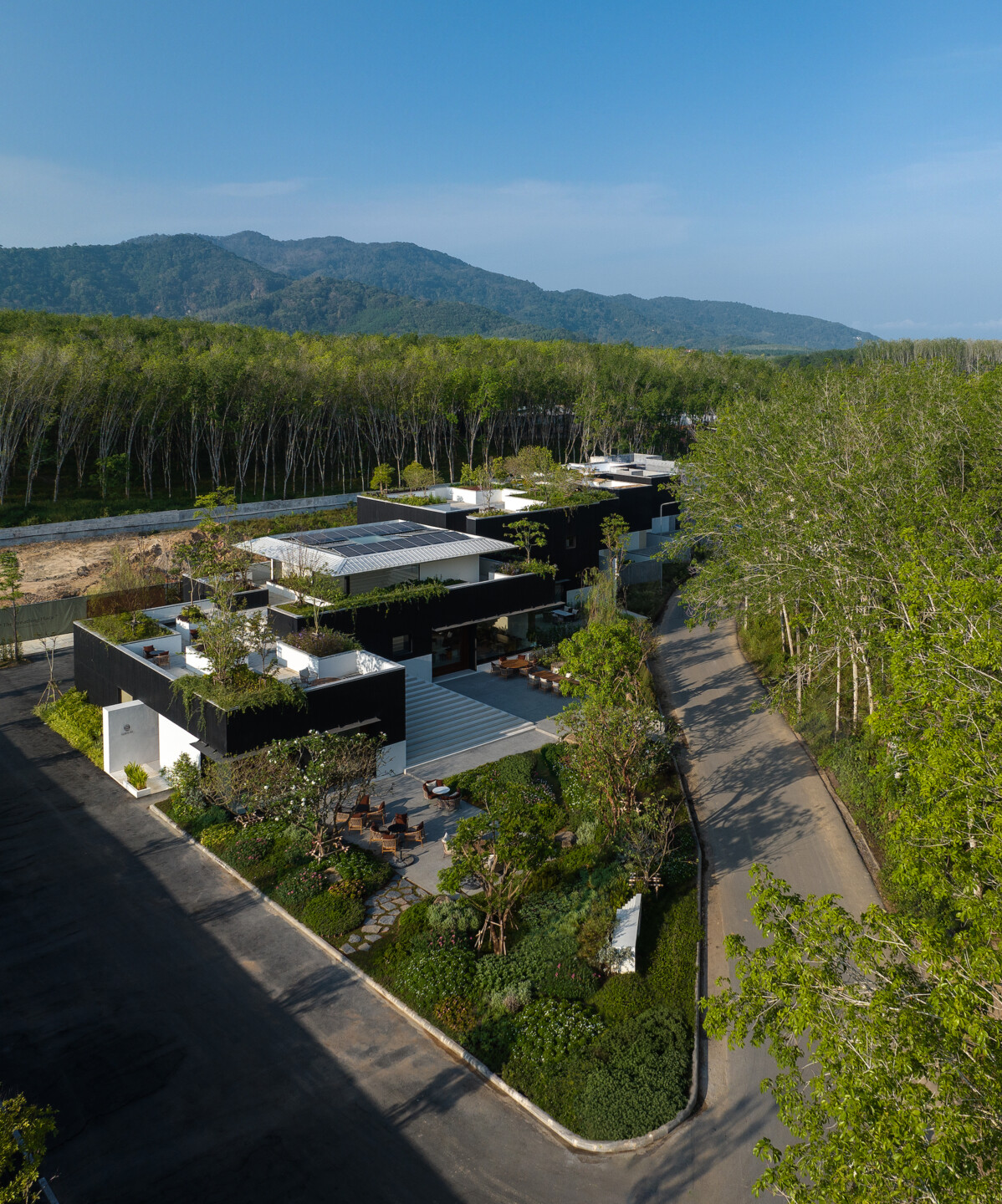
Tree O’clock comprises three coherent structures connecting shared facilities from a restaurant & bar, gallery hall, workshop, health studio, juristic office, and rooftop garden. The venue design challenges the conventional value quality of housing development, often gated and self-contained—considering that making good use of Tree O’clock as a communal activities hub would distribute ongoing welfare to its developer, residents, and neighbors as they share a place made for a sense of community to grow.

Alongside ground-level planting, the rooftop gardens of Tree O’clock and every villa prepare to host large trees. The peripheral corners along the municipal road are dedicated to vegetation accessible to the public. Tree O’clock has revived 40% of tree-plantable areas while efficiently managing land use. When completed, Villa Qabalah plans to restore at least seventy-five percent of the green portions. As the residents and developers enjoy maximized softscape spaces, they’re encouraged to contribute participatory services to their greenery, collectively improving the ecosystem and urban environment of their living and neighborhood. Thanks to the evergreen tropical climate, once covered with full-form greenscape, this low-rise complex will thrive like lush hills four-season.
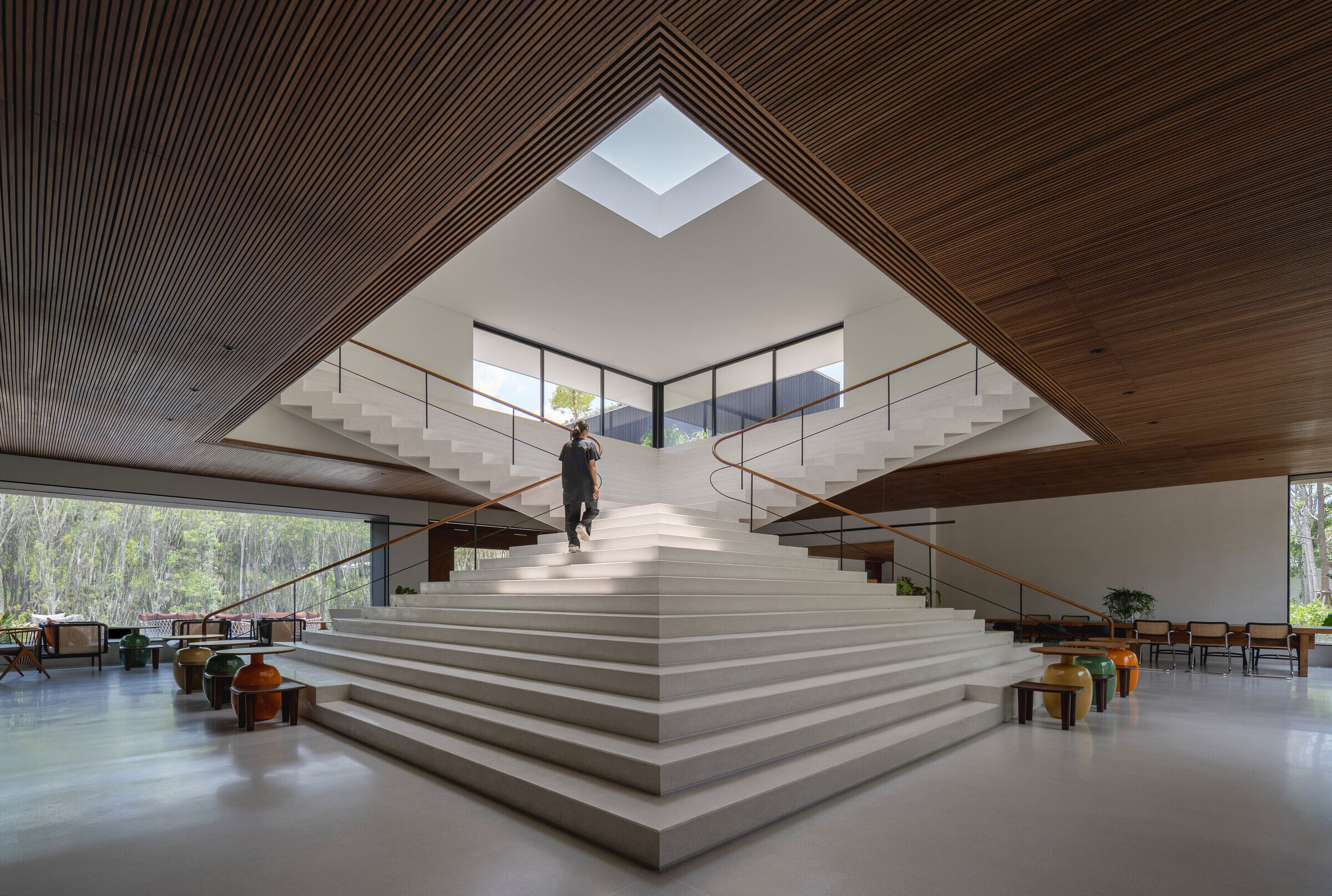
The young firm felt entitled as hometowners to substantiate collaborating actions from the commercial sector, designers, and future residents outlining a responsible approach to secure a more sustainable community—readdressing an impact of accelerated urban sprawl in Phuket from the tourism-driven new arrivals and investment.
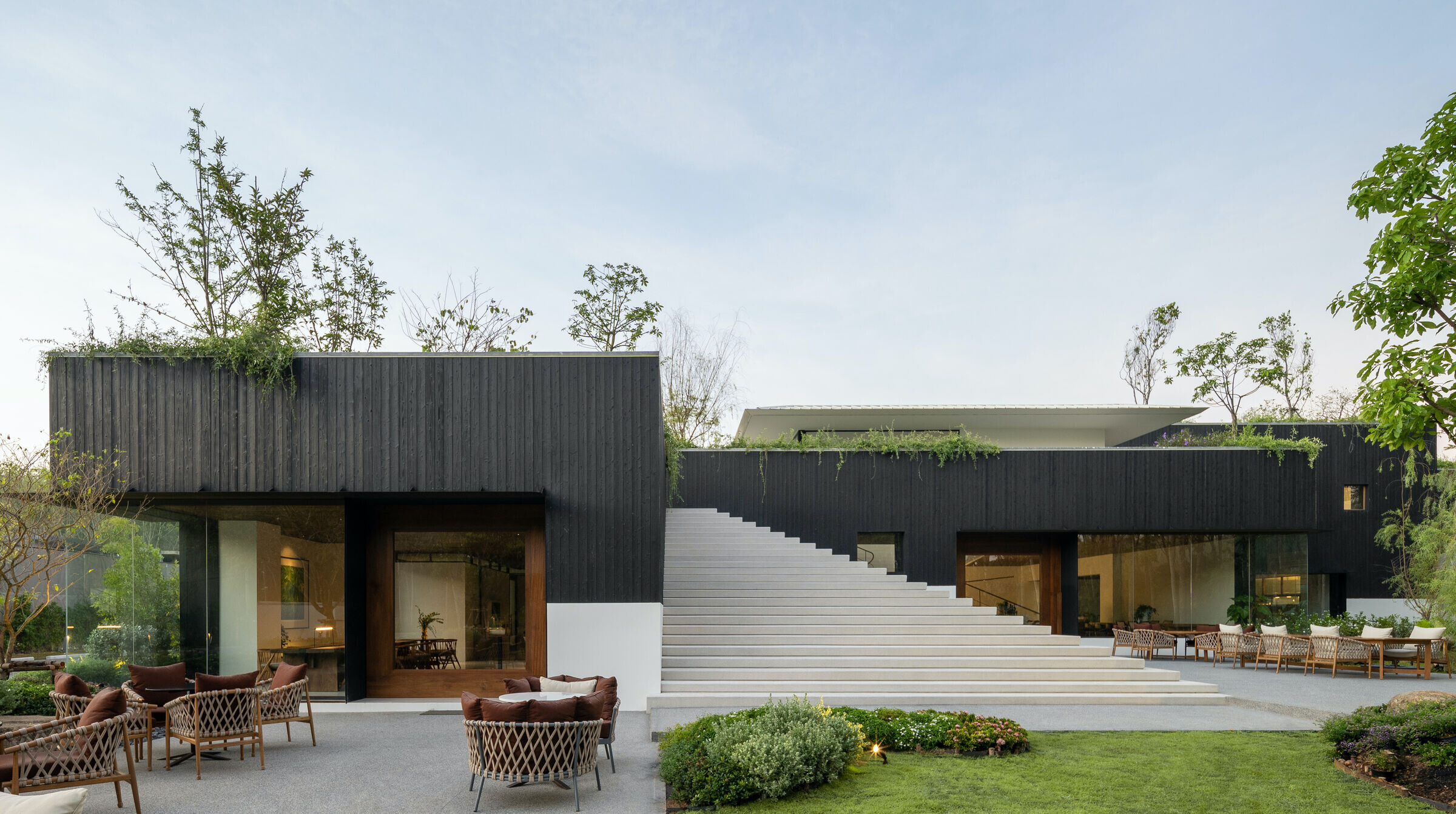
The building arrangement allows for an efficient use of active and renewable resources. Rooftop planters perform as the organic insulation and solar filter, benefiting from year-round tropical rain while providing green shading, evapotranspiration cooling, and moisture storage. The interiors gain generous natural light through windows and translucent partitions, with operable openings for cross-and-vertical ventilation.
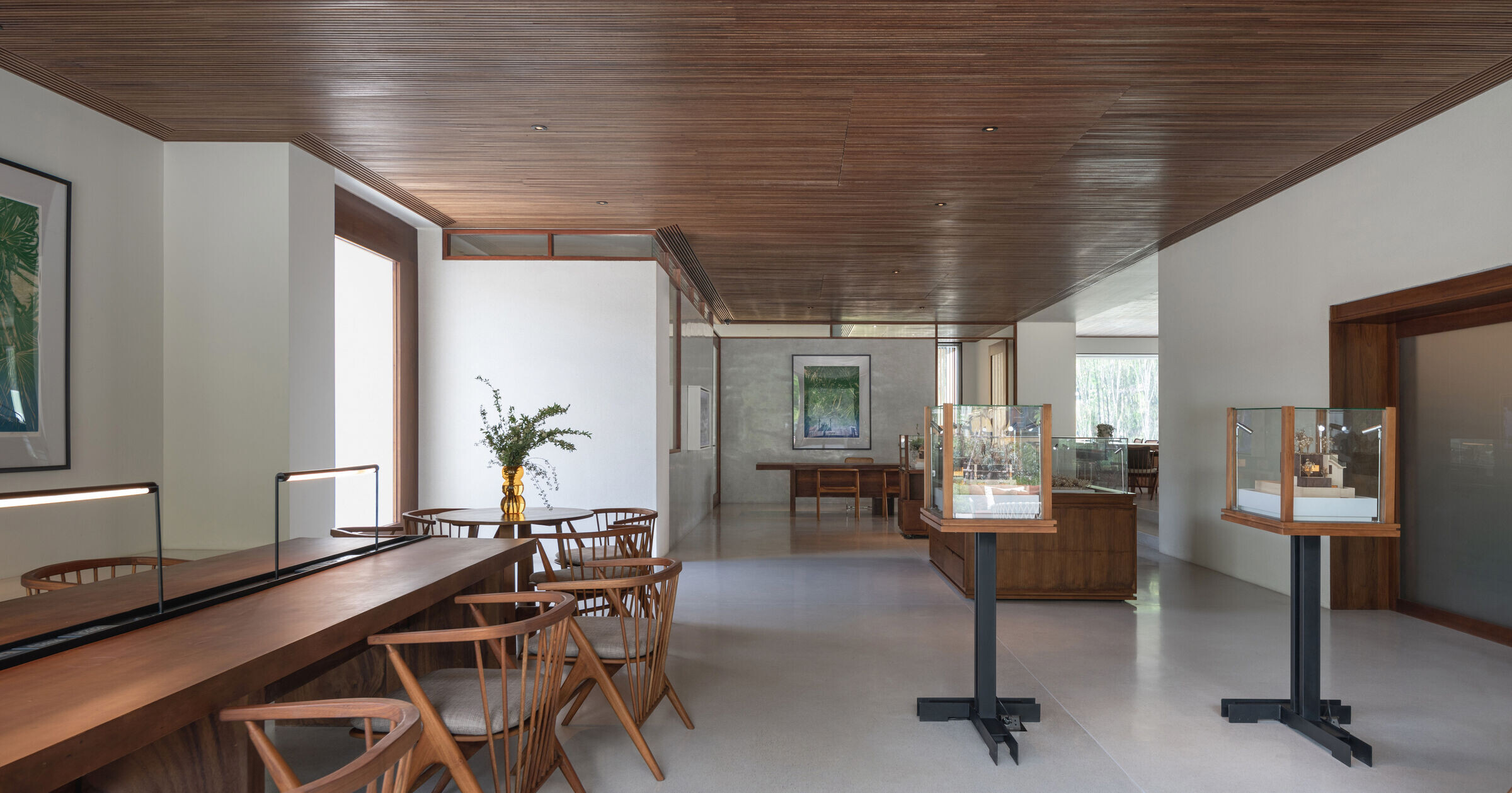
In addition to sustainability from improving building efficiency, provisions for adaptive use—alternative entryways and paths, amphitheater staircases, divisible space, and furniture arrangement—favor Tree O’clock’s regular use and productive repurposing, from the restaurant & bar, event venue, workshop space, to convivial facilities for Villa Qabalah’s future homeowners. Programming for indoor-outdoor interactions sparks social connectivity and enriches a sense of belonging.
