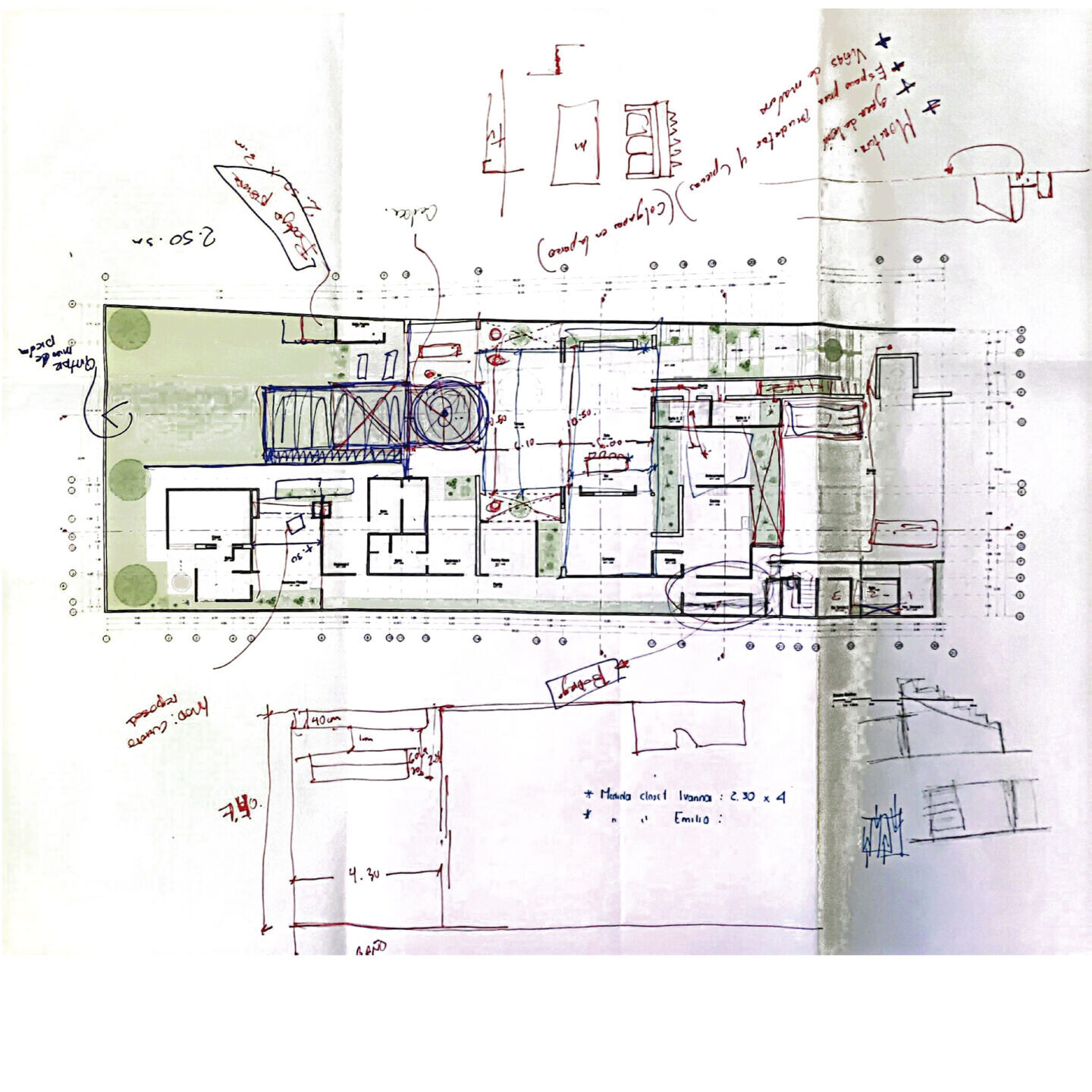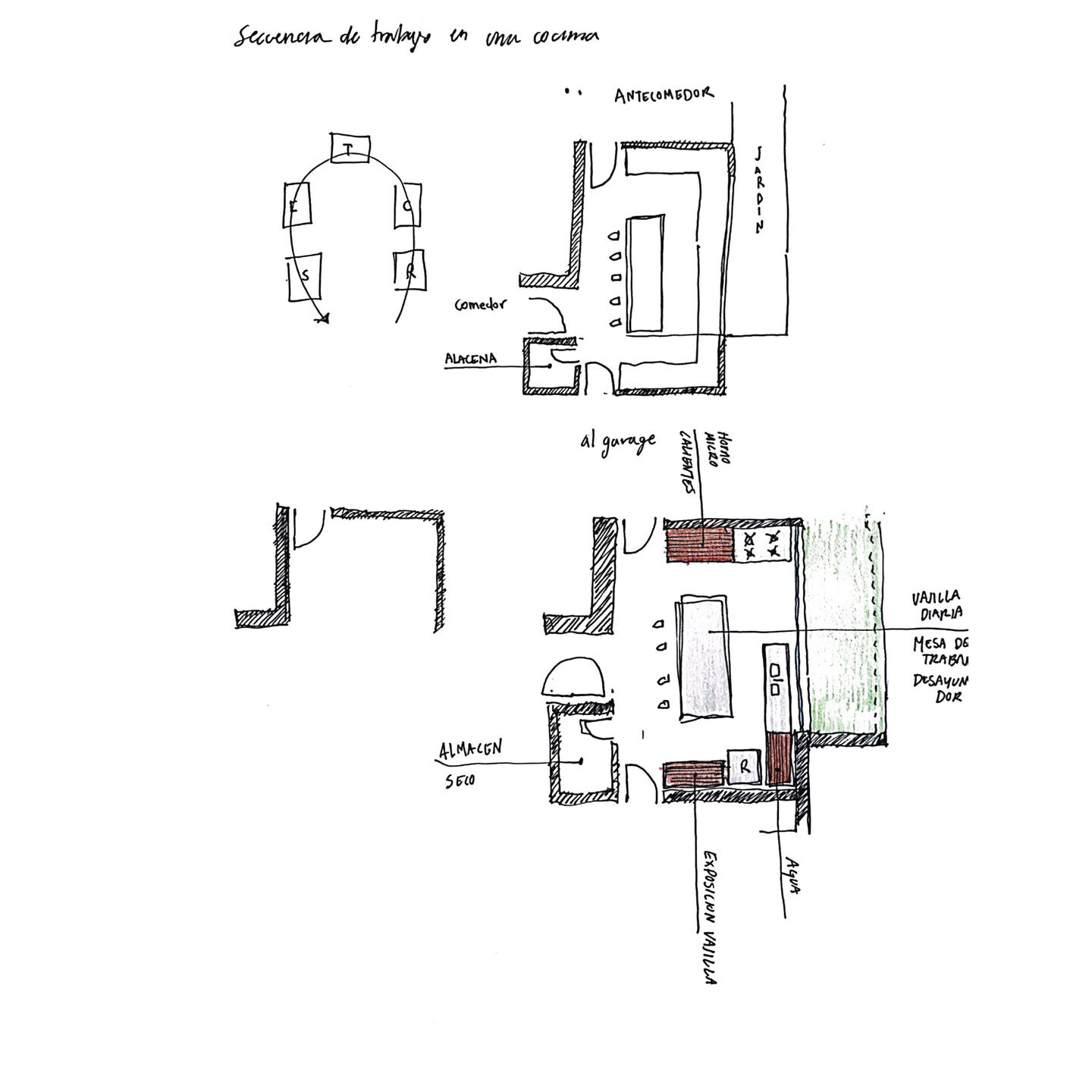“Casa RL” is a very special project, because it is a commission for my older brother and his family.
The place is located in the town of Cholul, a suburban area of the city of Mérida, with an area of 1,300 m2.
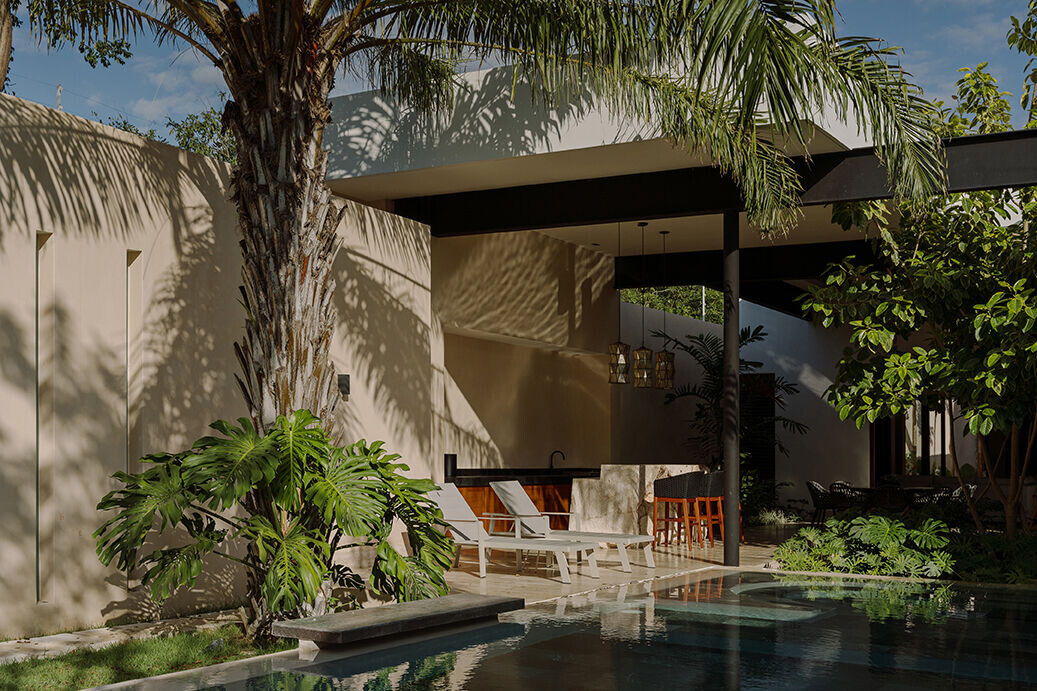
The family's request was very clear, to give priority to the social area, a lot of vegetation and have Yucatecan character in the design. These premises are integrated into the project taking advantage of the length of the land and incorporating a series of visual punchlines towards the gardens at all times.
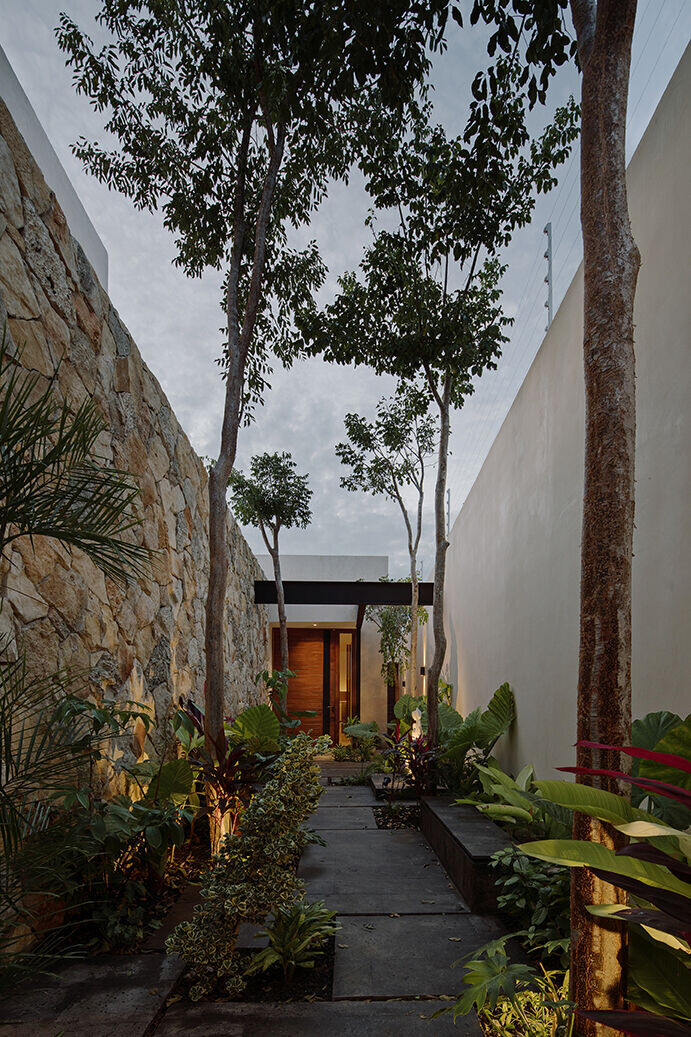
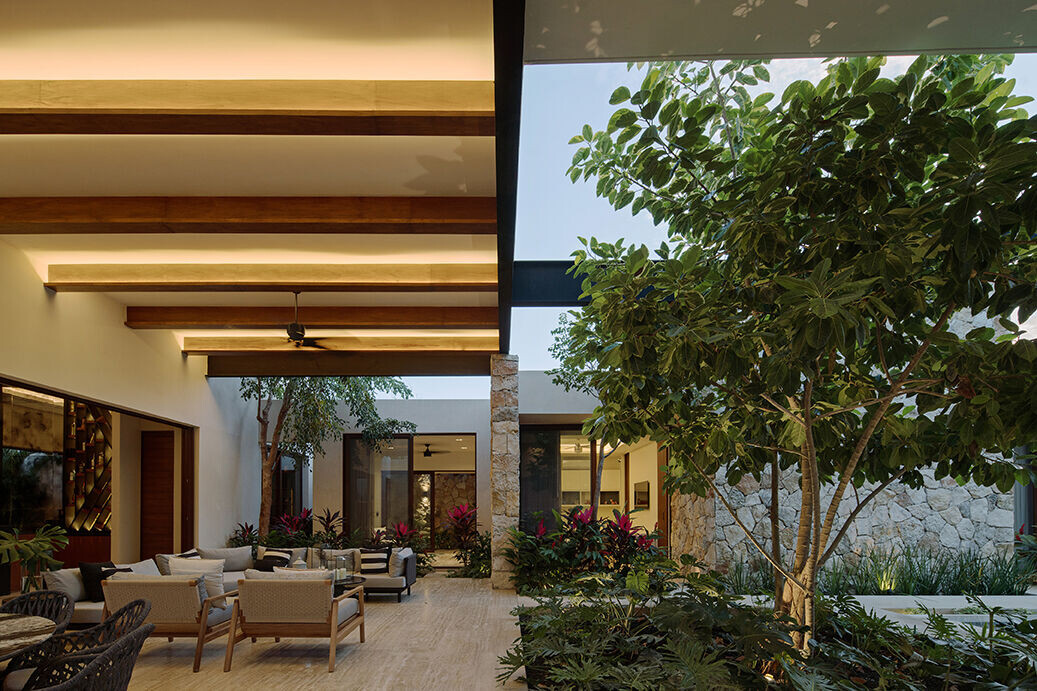
In the design process, an “L” scheme was chosen which allows us to package the services and the private area in the left wing and the social area in the perpendicular axis to it to integrate the public program with the terrace / garden, resulting in a versatile space that can be extended and doubled in size for family events. The private area consists of two high-rise volumes which protect from the sunlight from the west and open to the northwest and southeast, thus capturing the dominant winds. This gesture responds not only to the needs of the client but also to the site.
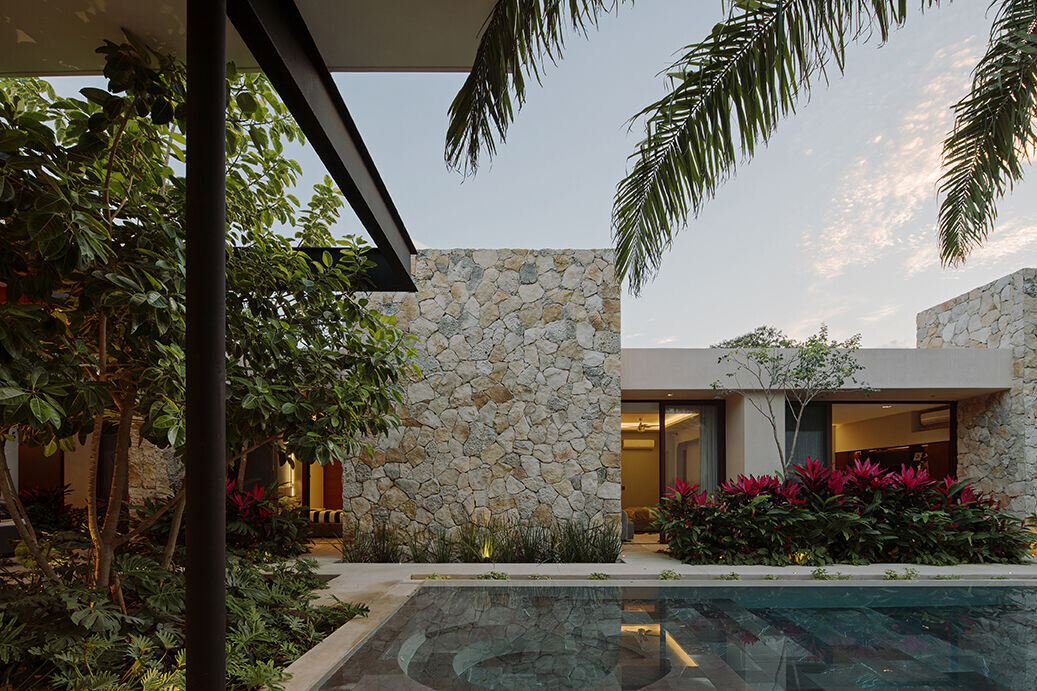
For this reason, and due to the extremely hot climate of the region, our culture has the value of the garden – terrace deeply rooted; With that said, the belly button of the house is represented in the central garden, because it connects all the spaces, each having a view towards it, generating privacy filters in surrounding areas through gardens and framing the spaces with windows that allow this connection.
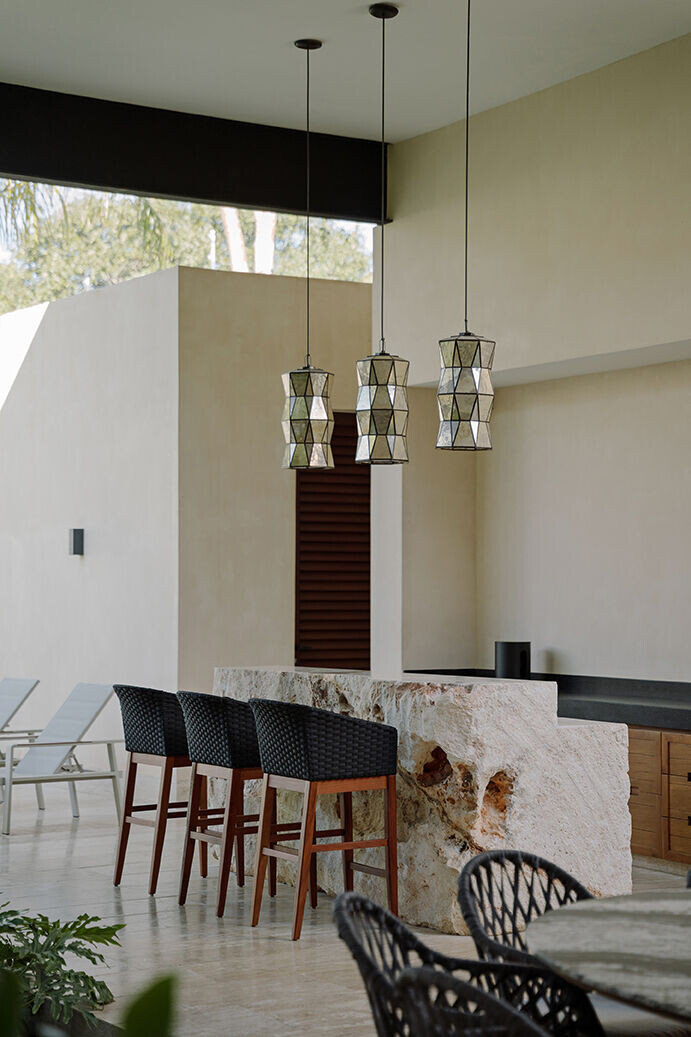
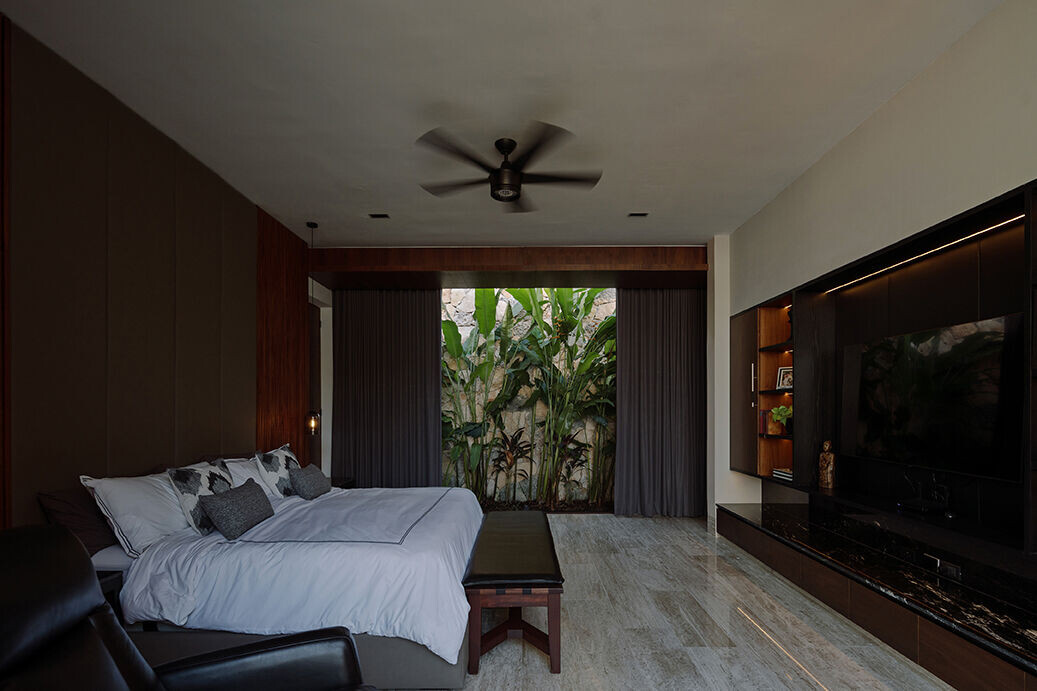
Regarding the materiality and construction method, the traditional system of the region was used with the implementation of stone masonry foundations, block walls and concrete joist and vault slabs, with stone veneer and chukum wall covering, materials typical of the region that, due to their thermal properties, keep spaces cool and transmit a language of pertenence
