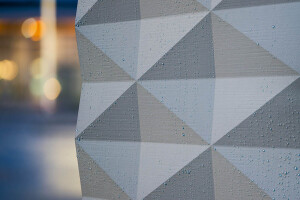In terms of energy efficiency, the development has an "A" energy rating, which means an estimated energy saving of 87% and significant economic savings, when compared to a home with an "F" energy rating.
This residential project has been rated as the most important urban development operation in Barcelona in the last decade.
We have spoken to the creators of the project TERESA MARZO PELIGERO from Vía Célere and the studio Batlle i Roig Arquitectura, and they told us about their goal and the importance of Sustainability in all their projects:
Our goal was to achieve a sober, elegant facade, with good thermal and acoustic performance. That's why we opted for a ventilated facade that combines two pieces, a smooth piece that creates strips in the slab areas together with a grooved piece that runs along the strips generated between them and the sections where the gaps and terraces are located.
Constructively the building stands out for its white ventilated facade, for the use of geothermal energy and double flow ventilation as efficient solutions that have enabled the development to receive an "A" Energy Rating, representing a reduction in the building's energy demand and important economic savings for the owner.
We are very satisfied with the final result, as the facades combine elegance with simplicity, which was exactly what we were looking for. The collaboration with the integral solution by ULMA Architectural Solutions was extremely useful in solving all the technical details of setting-outs, joints and trims, which is essential to achieve an optimal result.
The system's thermal and acoustic performances,
the variety of colours and textures, the rapid installation and
the collaboration with the technical team have been key to the success of this project.
The new complex is located in the district of Sants-Montjuïc on Gran Via de les Corts Catalanes, just five minutes from Plaza de España.






























