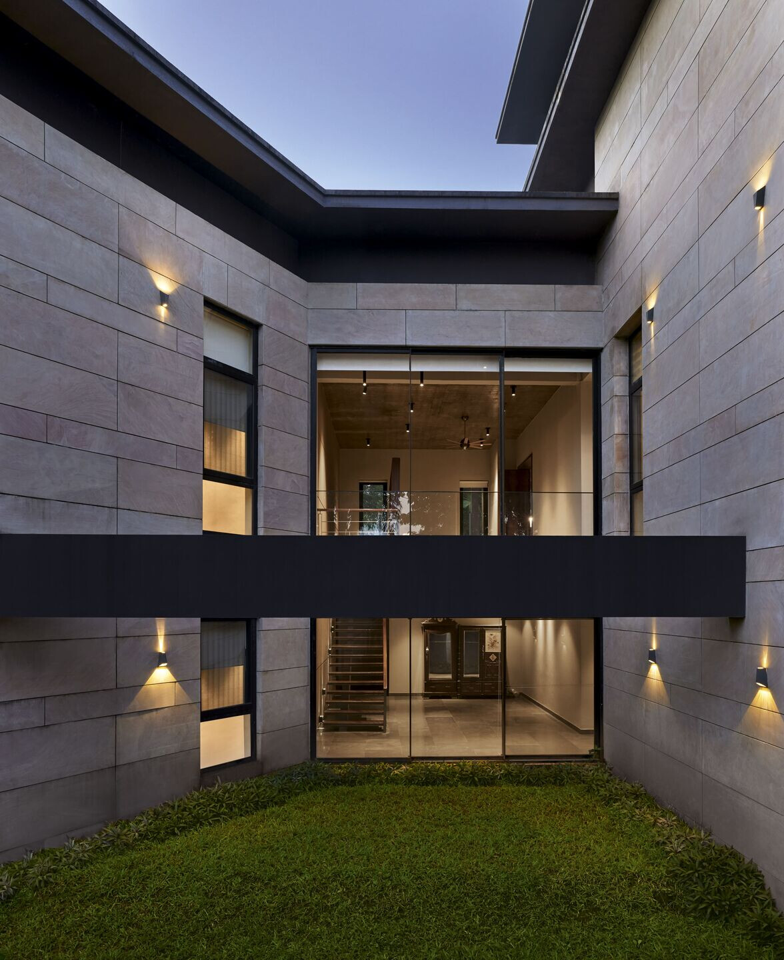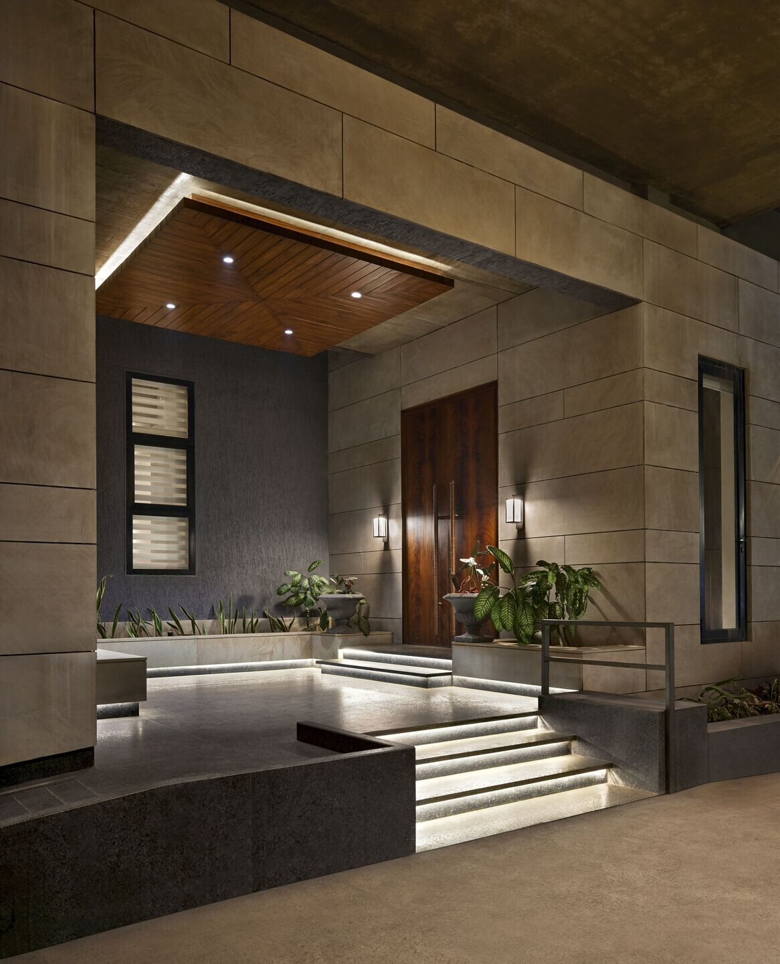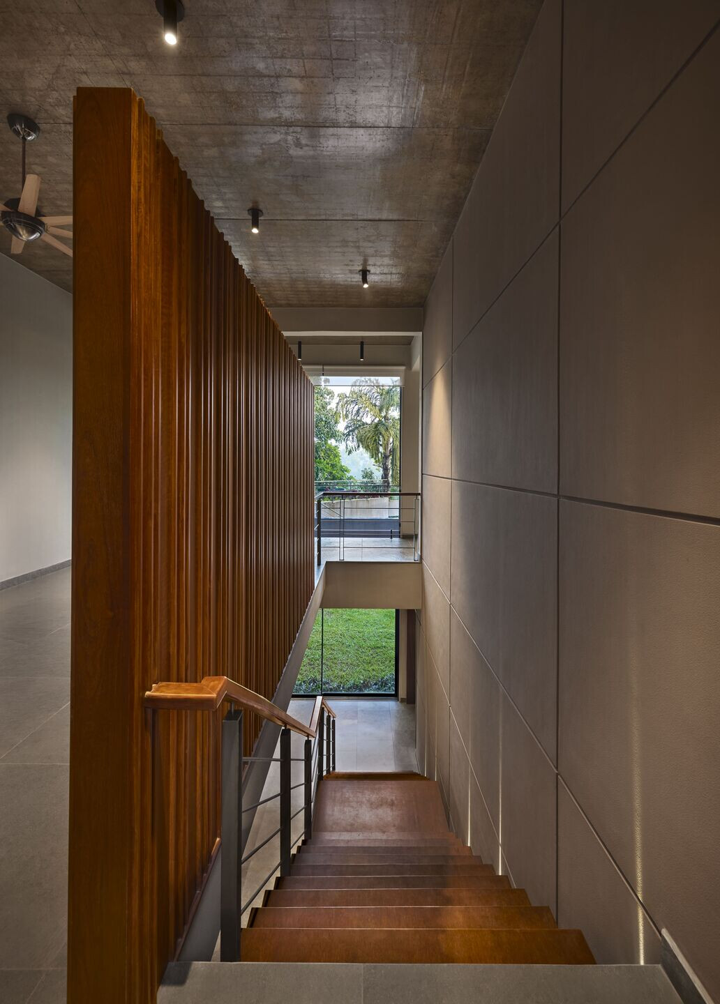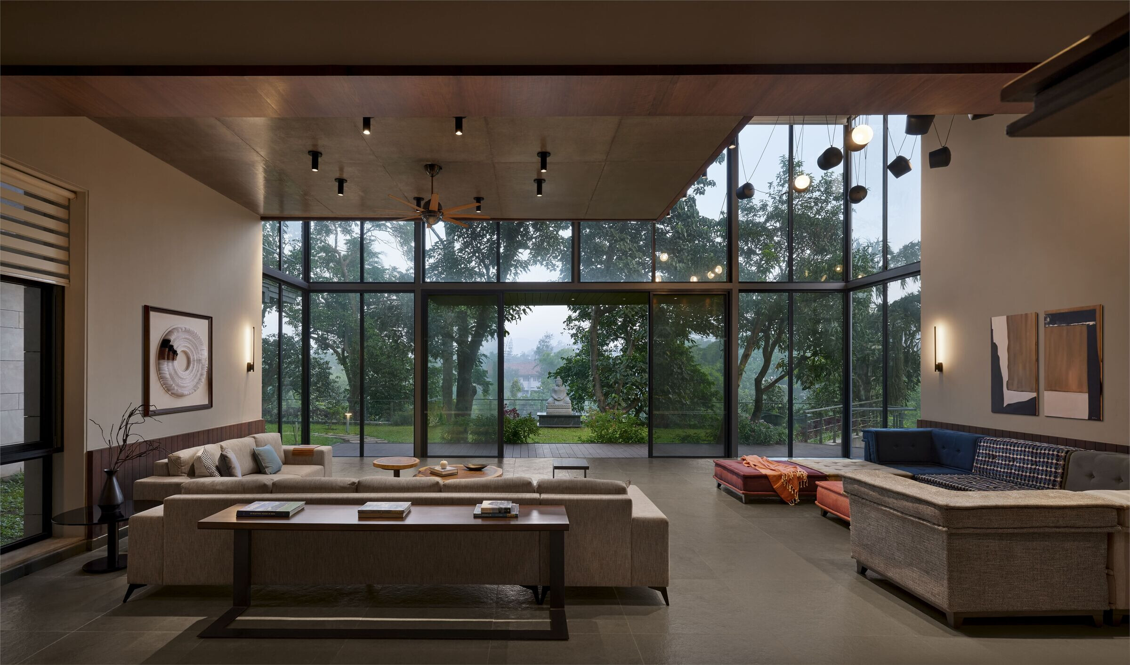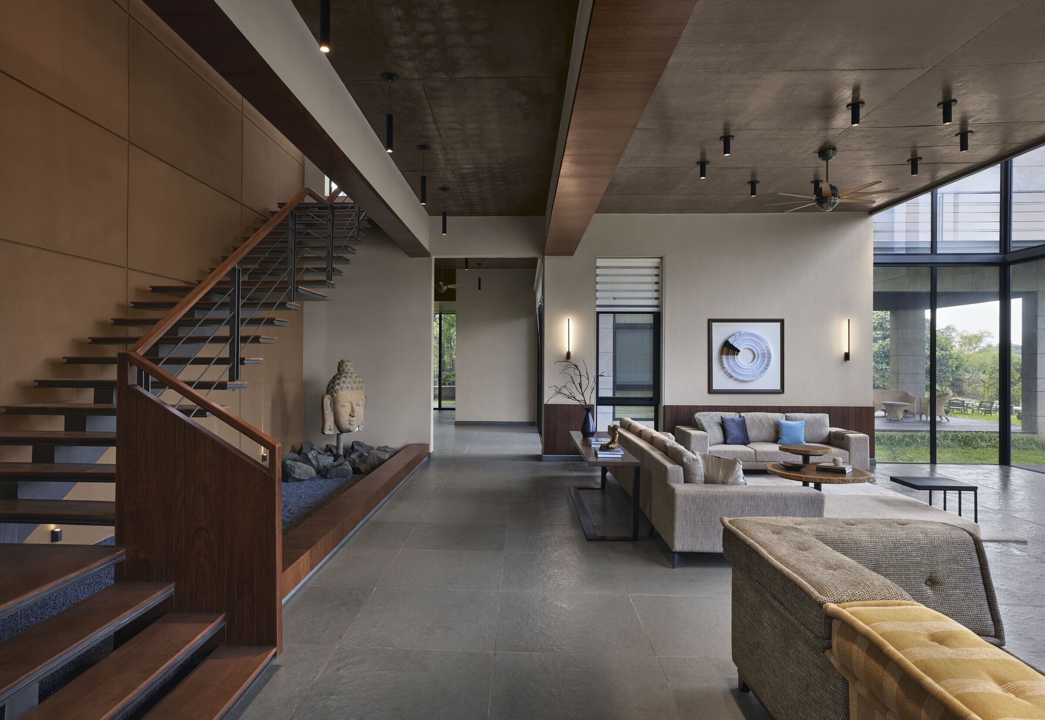The plot has a unique topography, the entrance zone ( South & West side) are of the road level and on the north east corner, there is a step contour of 1:4 slope. The southern wall of the villa is kept predominantly solid (stone cladding) and made with an insulation layer to withstand the extreme weather of heat, cold and intense rain. The entire planning is done as per the climate condition of the area.
Responding to the topography, the plan has been divided into 3 levels- Lower level, ground level and upper level. Responding to the land profile, there are 2 stairs proposed; One from ground to lower ground and the other from ground to first. The living spaces are designed as an interlocking plan with built and natural terrain in a way that living space has green on the 3 sides.
As we enter the main door, the lobby overlooks an external court with the view of the mountains; the section beyond the lobby is tilted at 45 degrees. The living room beyond the deck has a drop of 20.5 feet, instead of filling it; a slab for a garden is casted so one gets a green expanse outside the living. Area below is used an activity area. Water harvesting is done, taking advantage of the slope of the site entire ground water and rainwater is directed to the northeast zone to the water recharge pit and underground tank, the pool is also placed in the zone, as per vastu, it’s the ideal location. Along with this, there is solar energy used for all general lighting, façade and water heating
The first level is set back from the ground for two reasons – Firstly, it creates a terrace for the rooms, and second the entrance doesn’t become intimidating feature and is more relatable to human scale. The top at the terrace is a Jacuzzi placed to enjoy the panoramic view of the mountains. This is done in-between two inverted beams of the living room slab, hence giving a clean look from the interiors.

