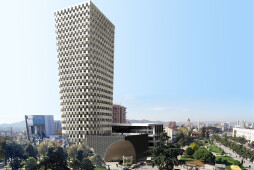The tower is part of the ambitious new master plan for the city, which converges around ten towers. We propose a volume starting as an ellipse and ending as a rectangle. The subtle transition between these two basic shapes makes a grand tower which fully captures the Mediterranean light. Seen from Tirana’s central square, the shape of the tower gracefully complements the urban ensemble consisting of the mosque, the clock tower and the cultural palace.
As important as its silhouette, is the base of the tower. This base is organized around a central open-air gallery, covered by a cantilevering roof. The public space – a crucial asset of any Mediterranean city- merges with the space of the building.
On one corner of the base, a quarter of a dome is cut out in order to preserve the existing Suleman Pasha Tomb. This quarter dome creates an almost ethereal aura for the tomb. The unusual combination of the two structures results in an exciting urban moment.























































