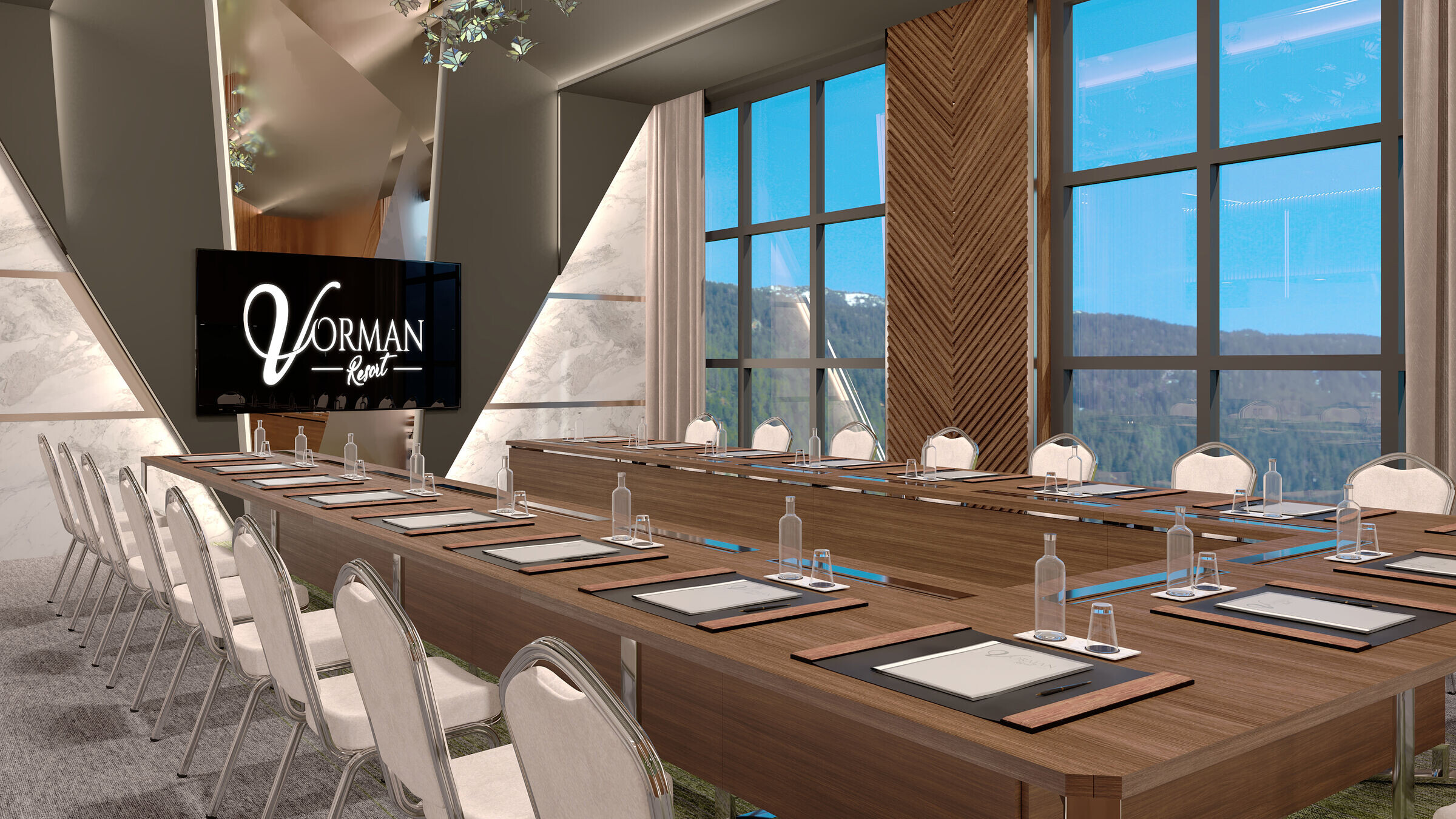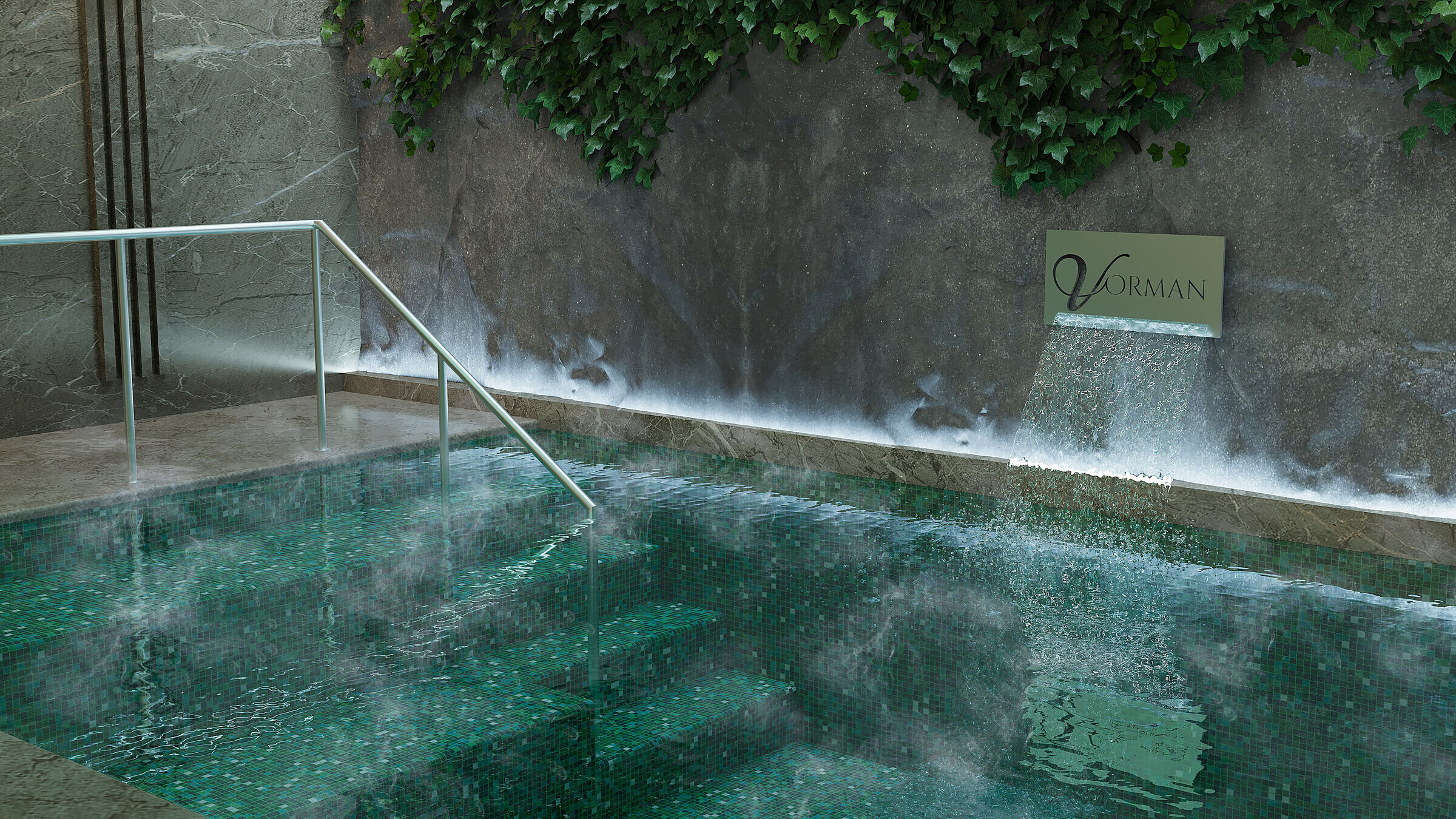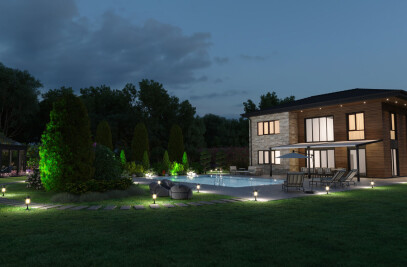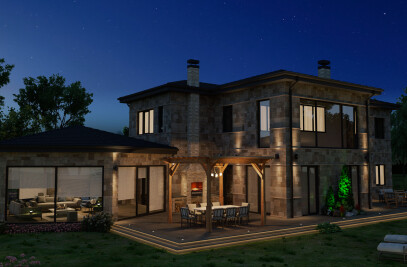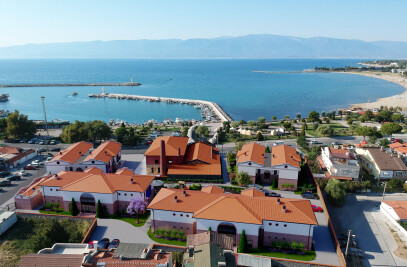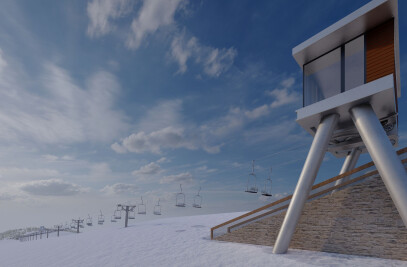V Orman Resort is a mixed-use complex in the Mudurnu district of Bolu, which is being built in phases. This complex is accompanied by a topographically specific terrain with a mesmerizing natural landscape and high altitude. Instead of a single building that disrupts the landscape with large-scale interventions, the project adopts the principle of fragmented horizontal architecture, aiming to preserve the overall texture of the existing topography. In Bolu, a city known for its natural beauty, this has enabled users to actively use open spaces instead of circulating in a closed volume while switching to different functions, to make maximum use of fresh air instead of mechanical ventilation, and to integrate with nature.

The fact that the project is far from the main settlements has made it necessary for users to meet all their needs within the complex. The project is a natural life village built on 25 acres of land and 40 hectares of recreation area. In project time-share residences, 5-star hotel, mosque, restaurants, alternative medicine center, congress center, spa center, game center, supermarket, adventure park, library, amphitheater, sports village, thermal areas, animal shelters and botanical gardens.Since the project is located in a rural area, it has been produced in a horizontal architectural concept. Every architectural, interior and landscape detail has been carefully selected to ensure that V Orman Resort is not only a vacation destination, but also a living work of art that blends seamlessly into the natural beauty of the environment.

Nature, which is the main starting point of the concept, has been integrated with sustainability and technology and has been widely used in both architectural and interior designs. Natural stone travertine and pine wood grown in the region, which are environmentally friendly products, are used on the facades. In the project, which is built on a sloping land, different types and sizes of buildings are placed parallel to the slope, allowing the apartments and rooms to benefit from the nature view to the maximum.

There are 70 triplex villas, 18 2+1 and 28 1+1 apartments in the timeshare concept in the 1st phase of the project. The natural materials preferred on the facades of the villas have also been transferred to the interior concept. Since the project is located in a cold climate, the roof slope is increased and designed as a wooden construction warm roof. As floor coverings, natural wood was preferred in the rooms, marble in the corridors and stairs, and ceramic tiles in the bathrooms. Natural wood material is used in all furniture such as kitchen units, bed units and cabinets.
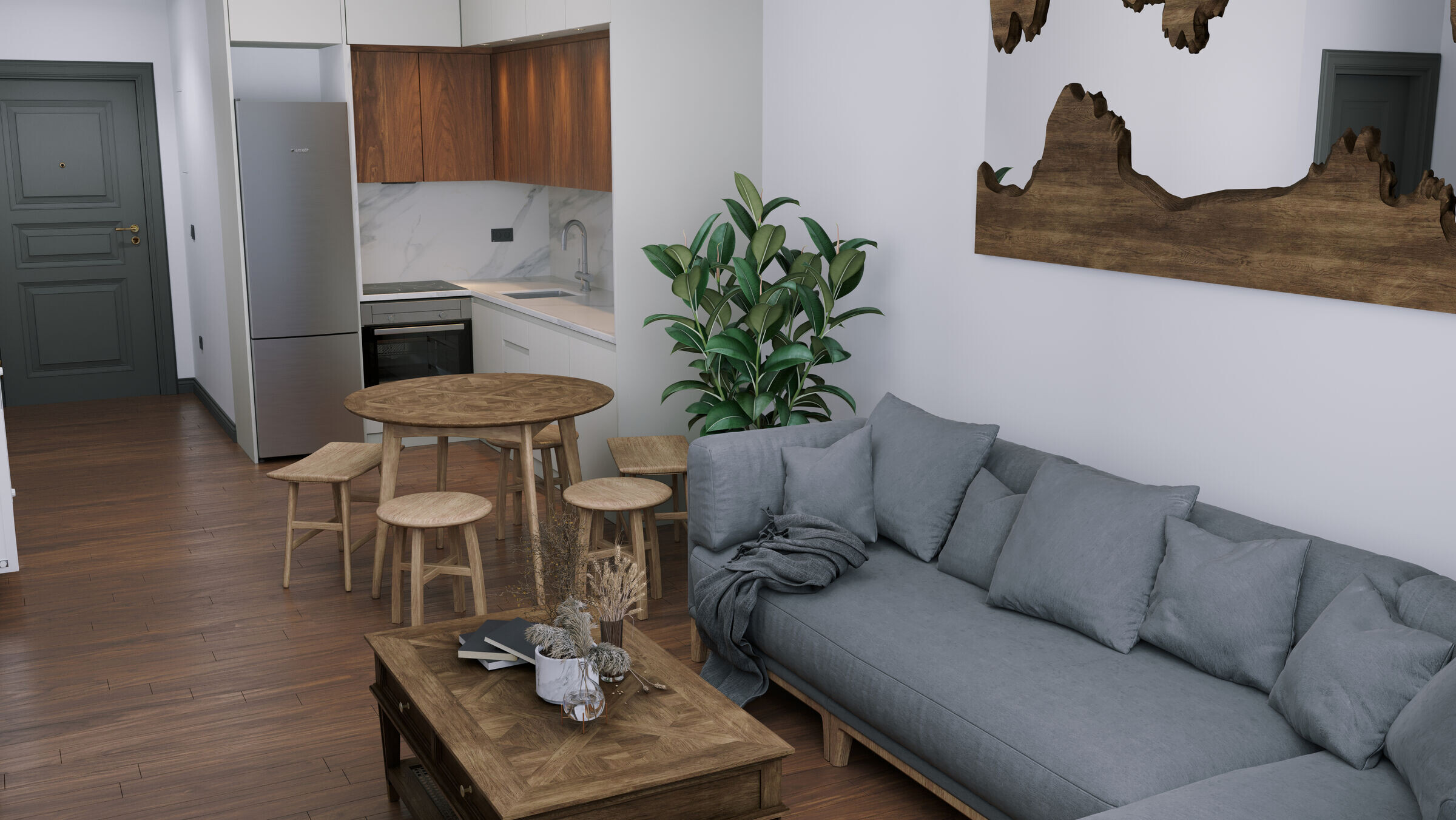
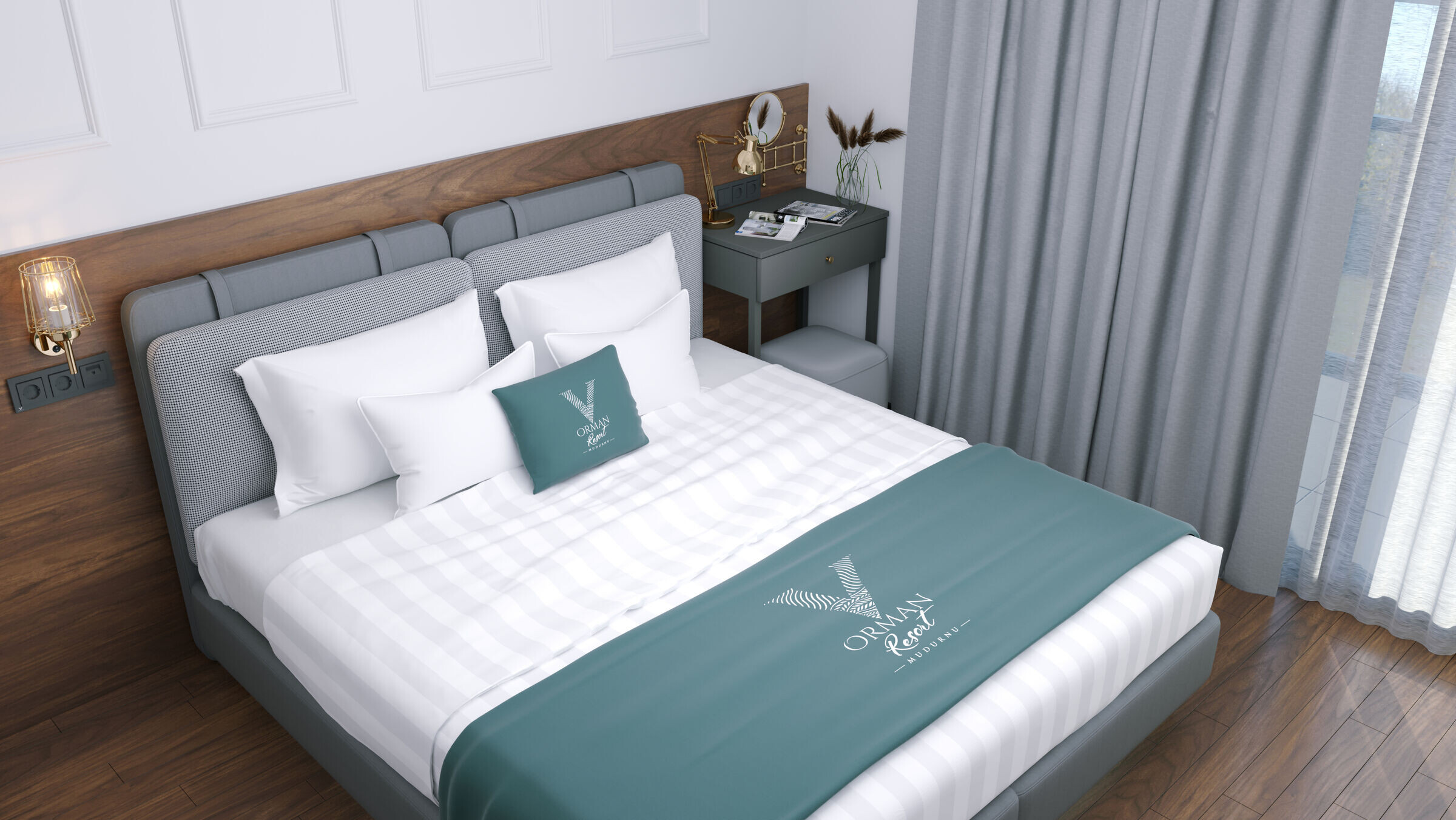

In 2+1 and 1+1 apartments, a more modern design principle has been adopted in order to appeal to all users. Phase 1 of the project was completed and put into service in the 4th quarter of 2023.
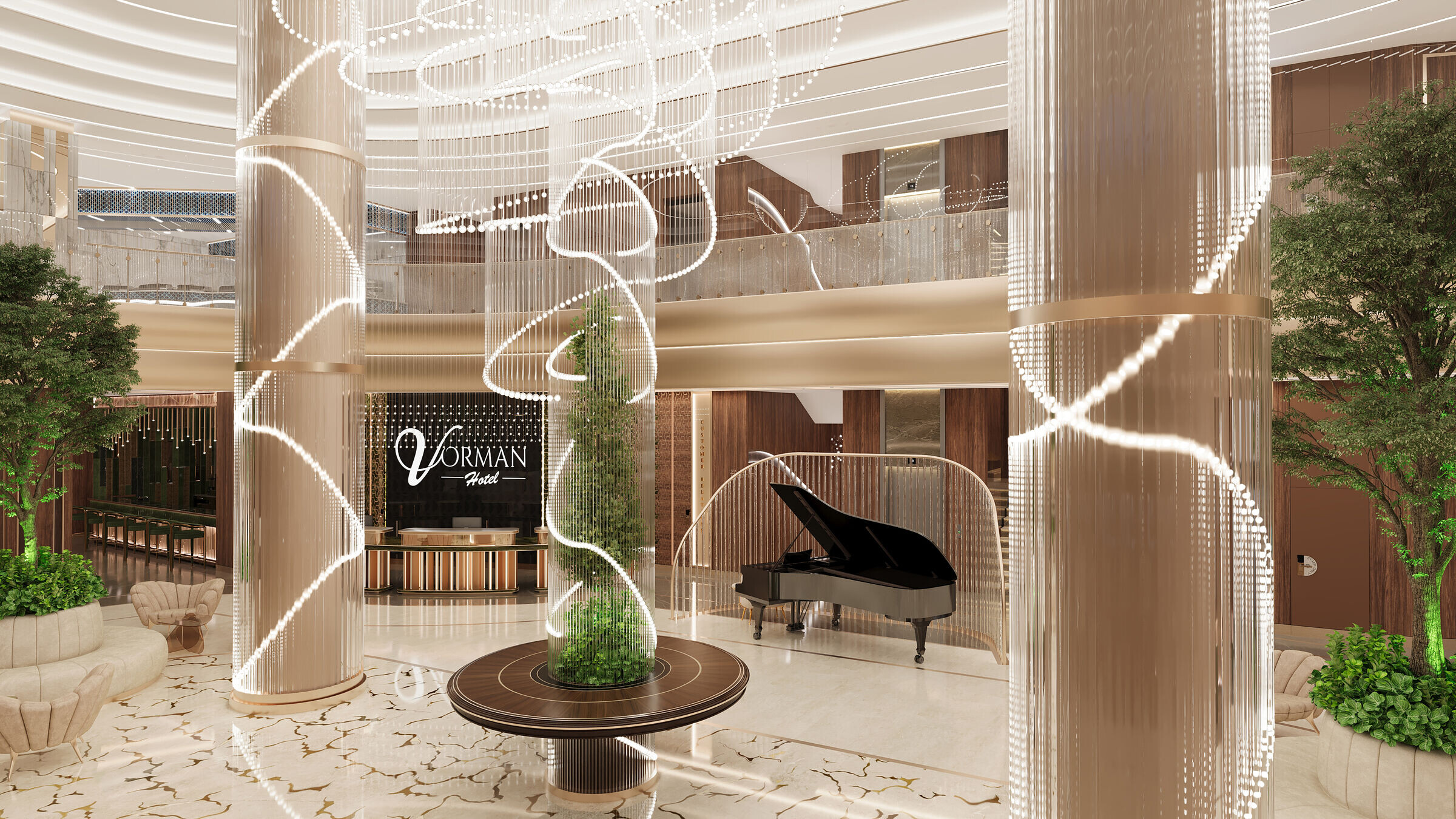
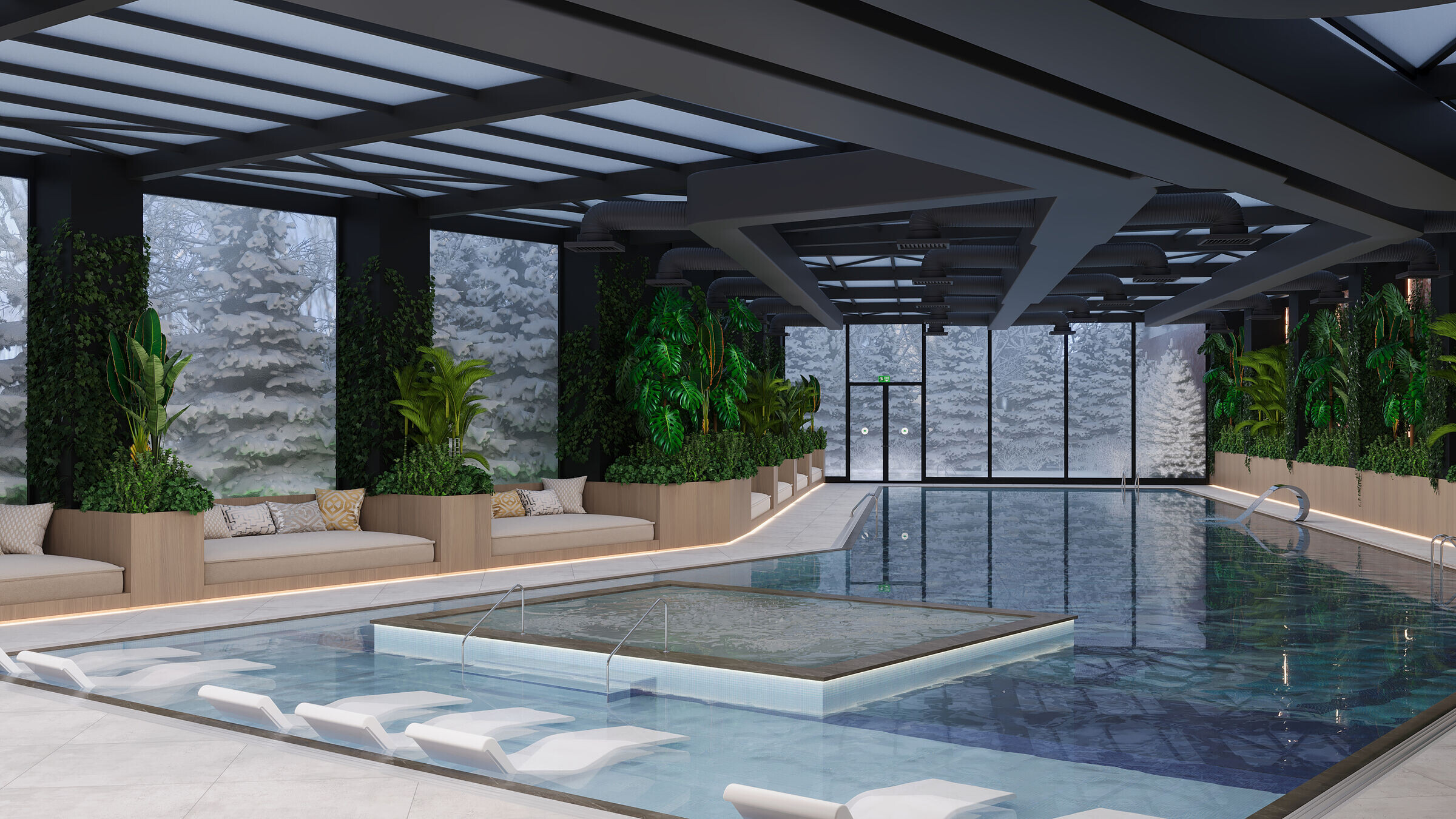
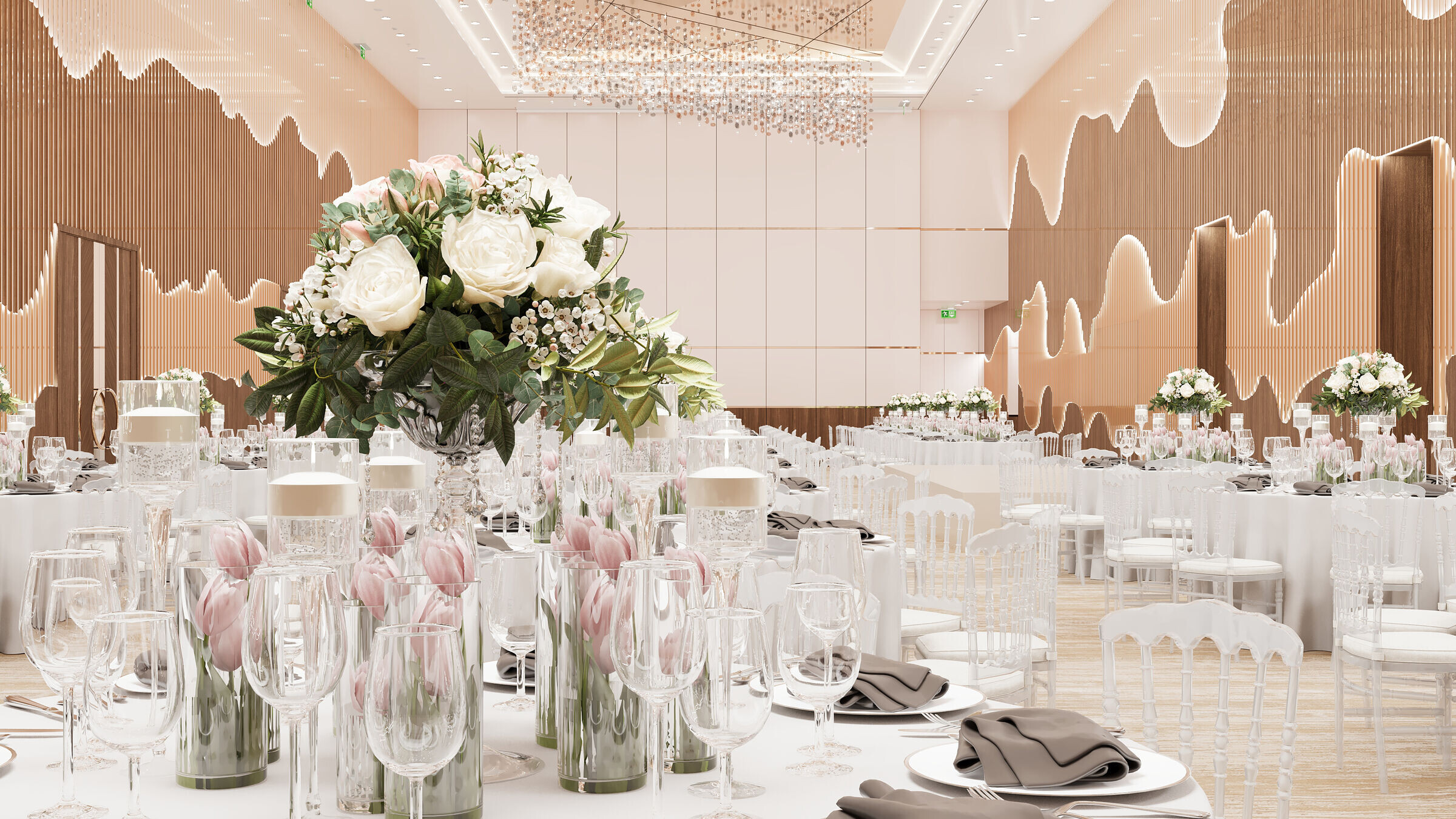
The 5-star Hotel in Phase 2 of the project includes 204 rooms of different sizes and concepts such as standard, family, king, suite, disabled and deluxe. Within the Hotel structure, which has a total construction area of 45.000m2; there are many different units such as spa center, sports center, game center, cafe, restaurant, lobbies, congress center, management offices, parking garage, male hairdresser, beauty center, supermarket, jewelry, alternative medicine center, infirmary and laundry. Different units are produced in different concepts, aiming to offer different experiences to users.

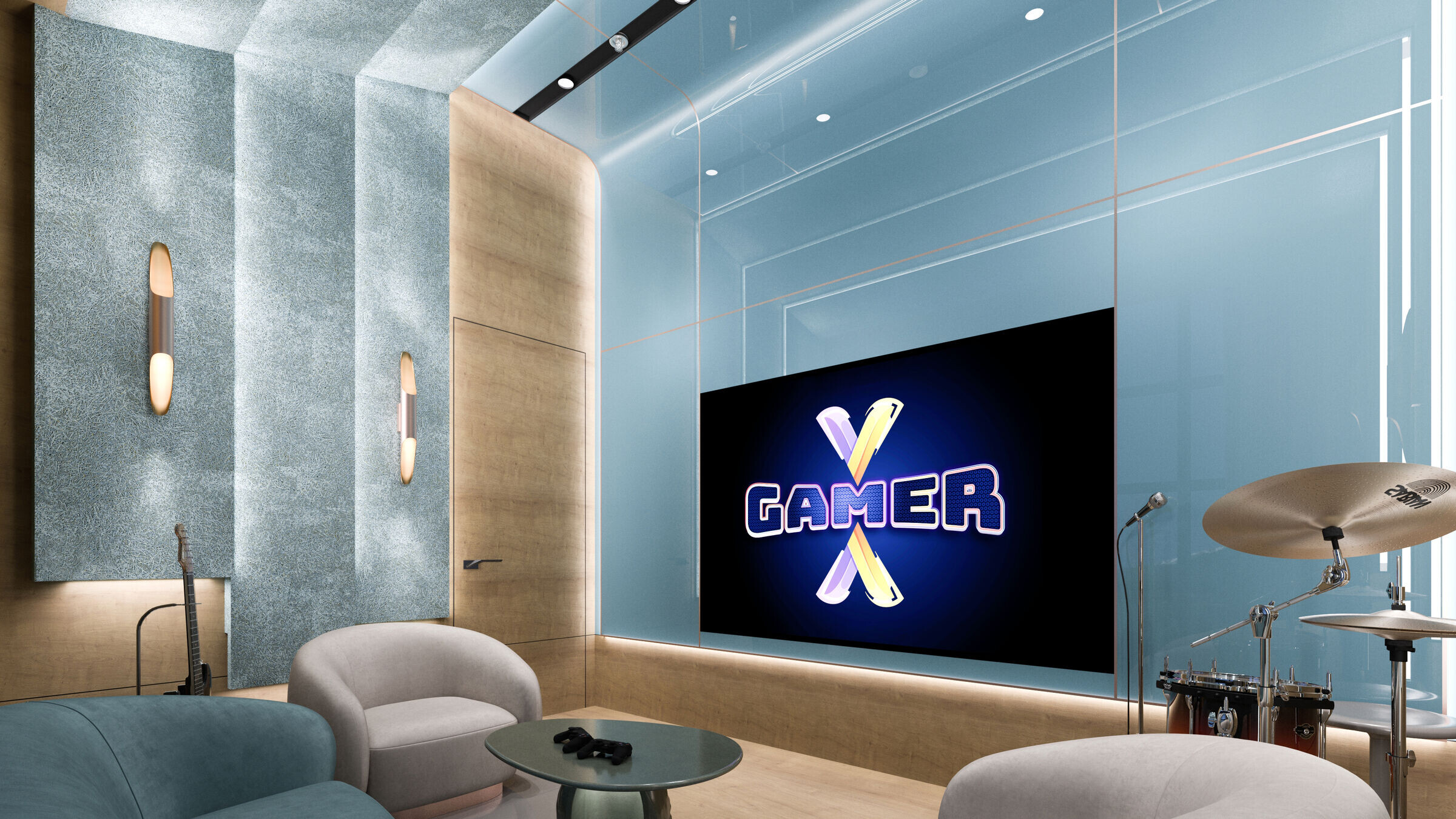
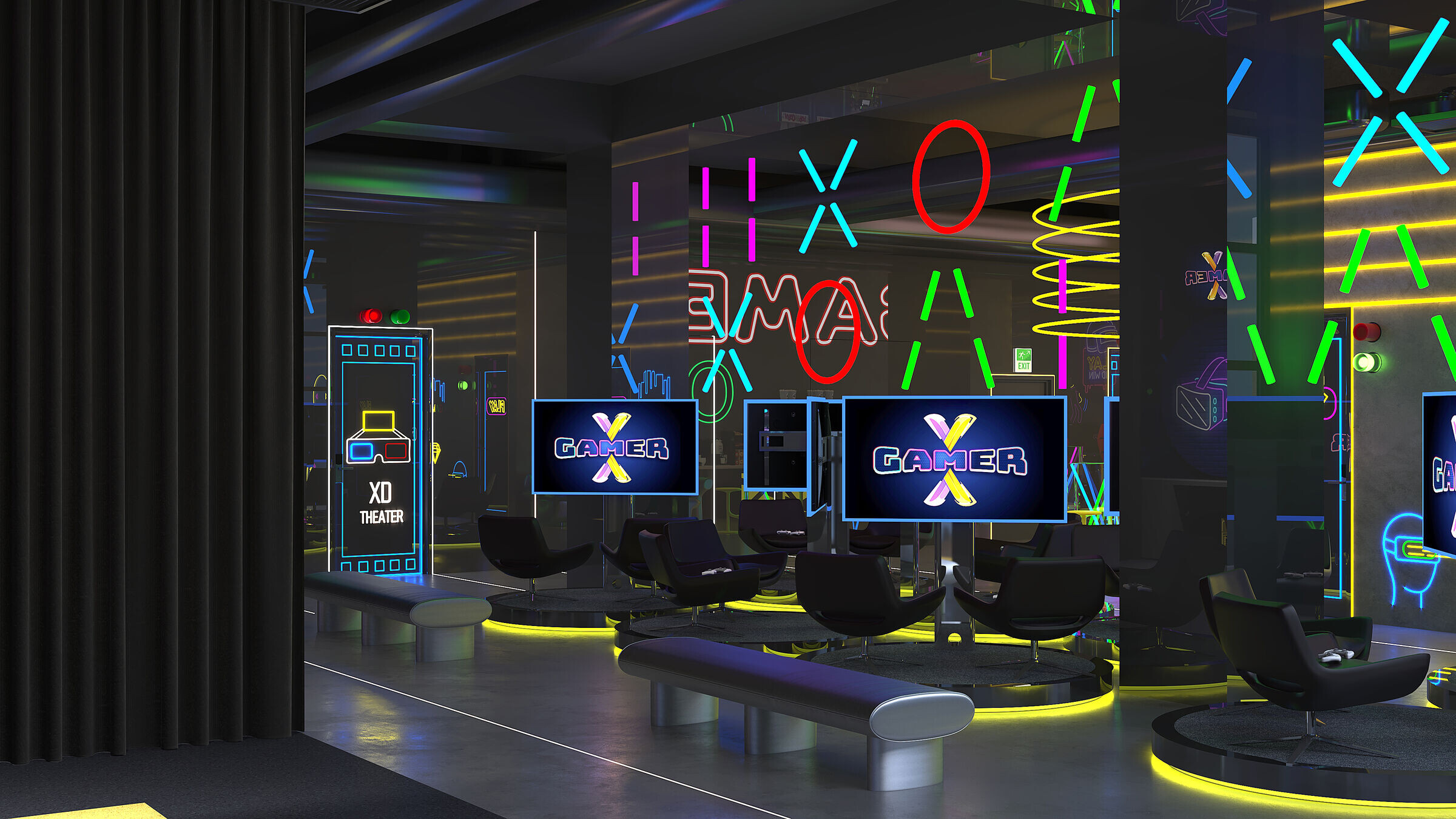
Click here to visit V Orman Resort interior project with 360° Virtual tour: https://sanaltur.cekticekiyor.com/viewer/index.php?code=072b030ba126b2f4b2374f342be9ed44
