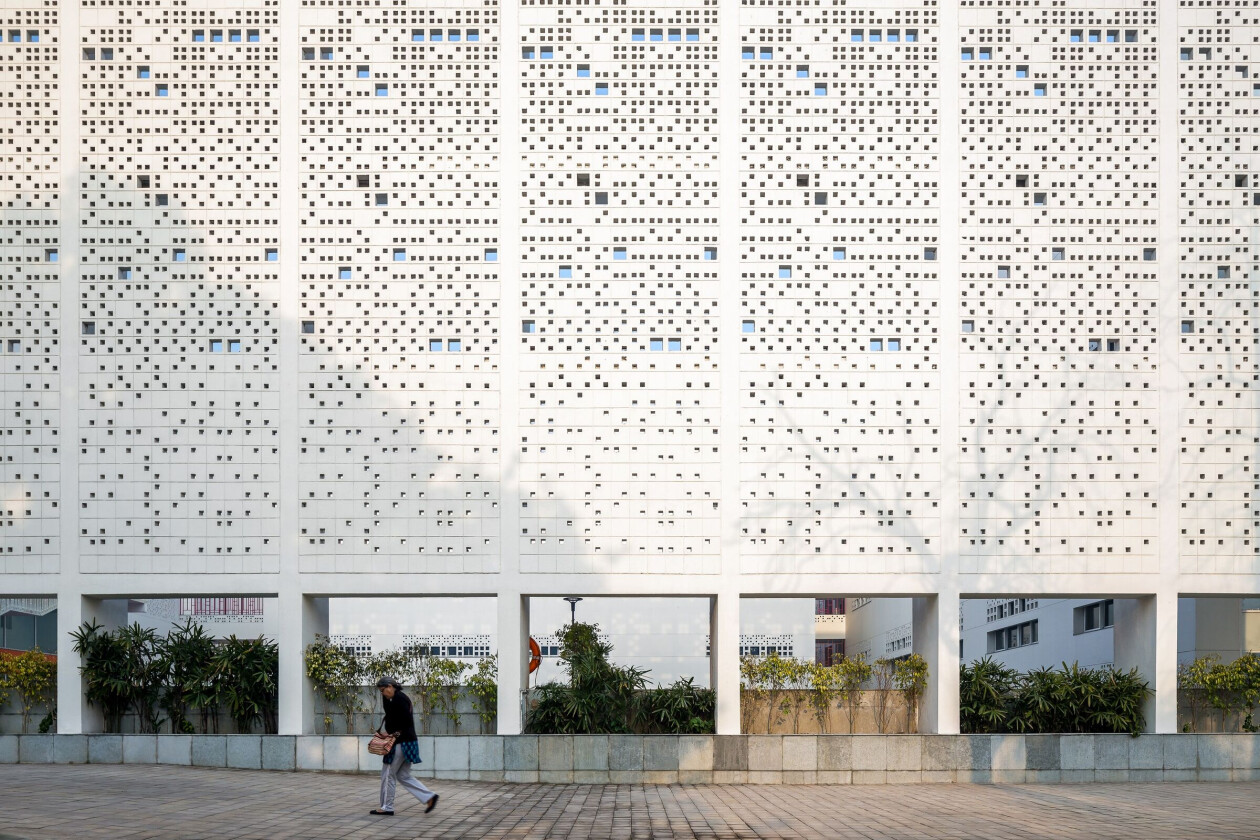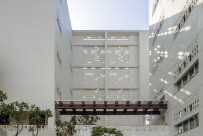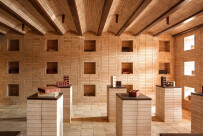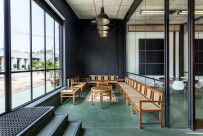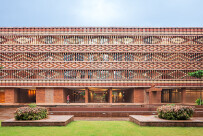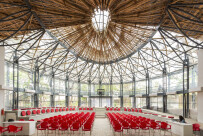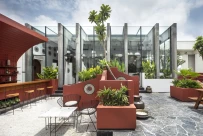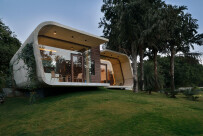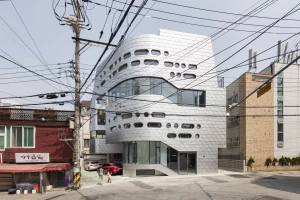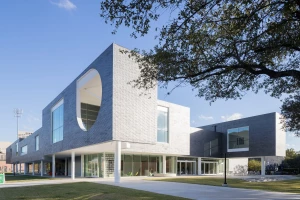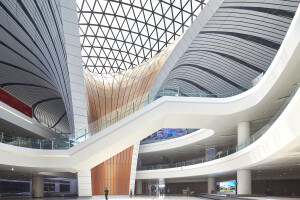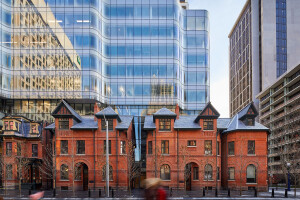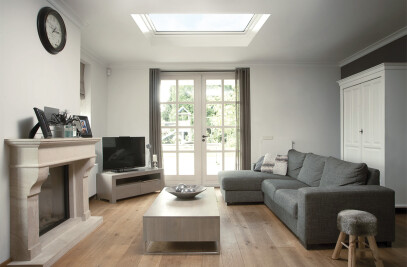With an estimated population of over 28 million, Delhi, together with its surrounding territories, is among the largest metropolitan regions in the world. This richly urban area is home to an amazing array of built work, both historic and contemporary. For this article, we chose 25 outstanding architecture and design studios operating out of greater Delhi. Contextual, experimental, rooted, these companies are producing exciting work molded by cultural, regional and climatic influences. The 25 firms presented here have been chosen for their important role in characterizing Delhi’s evolving urban identity.
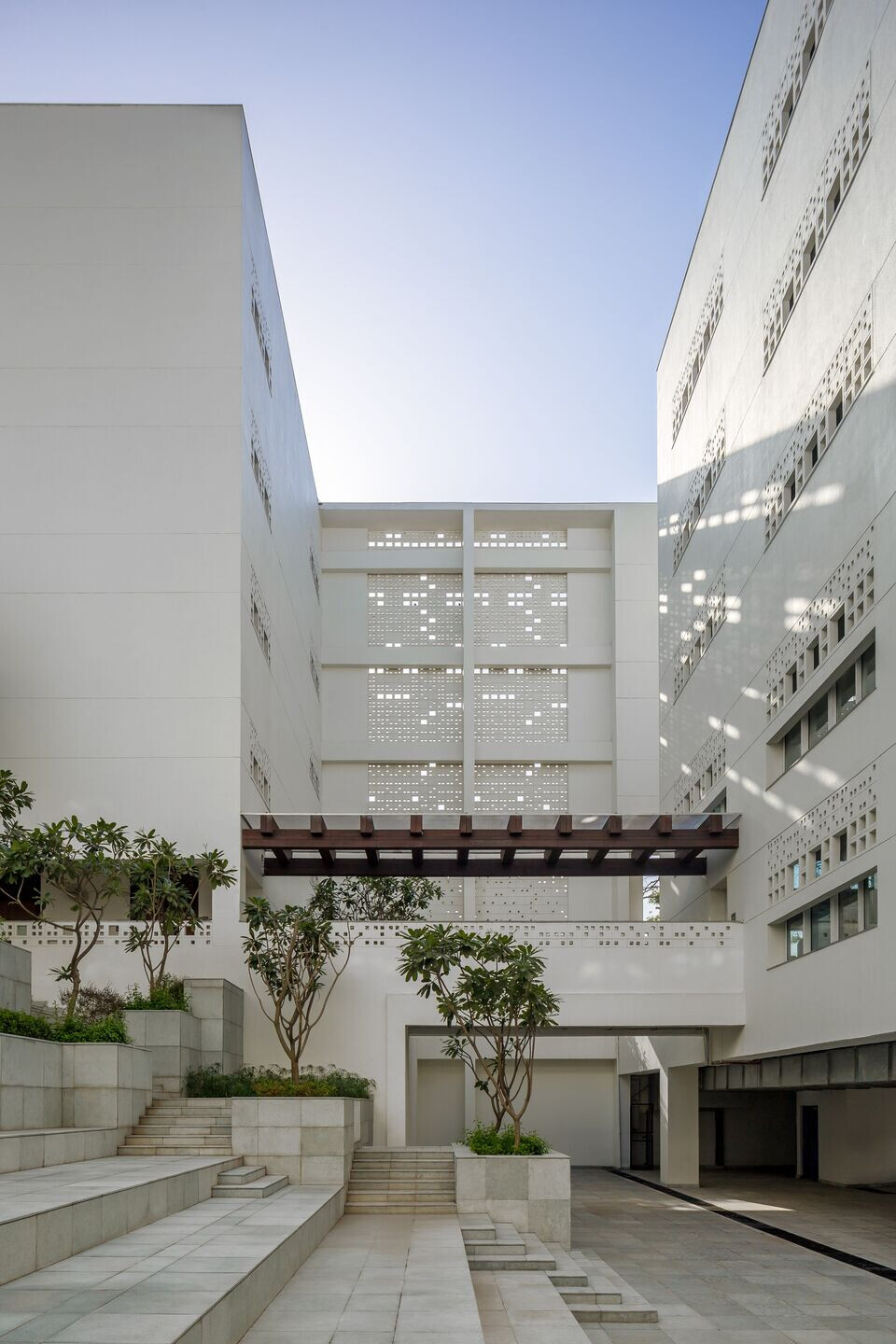
Morphogenesis has offices in Mumbai, Bengaluru and New Delhi. The studio reinterprets India’s architectural roots and consistently employs passive design solutions to sculpt a unique contextual language. Its work encompasses a range of typologies across architecture, interiors and landscape urbanism. With projects in 8 countries, 95 International and National Awards and hundreds of publications globally, it is the first Indian firm to be awarded the Singapore Institute of Architects Getz Award for its contributions to shaping the changing landscape of Asia. The firm’s work has been published in a monograph by Images Publishing as part of its Master Architect Series.
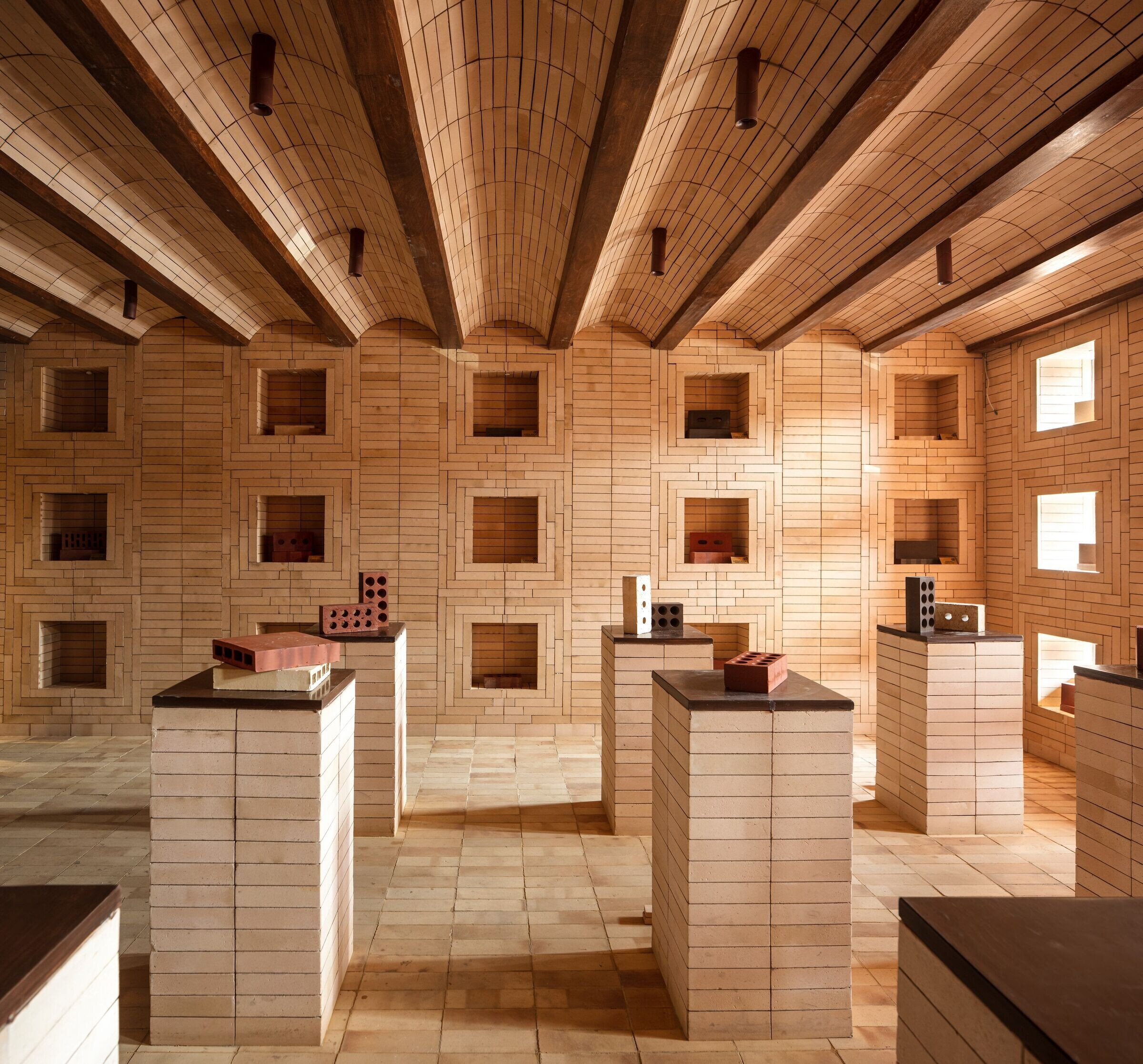
Based in New Delhi, Renesa is a design studio led by Sanjay Arora. The studio has forged several partnerships with manufacturing industry leaders, yielding projects such as a brick manufacturer's showroom in New Delhi, where Renesa employed the brick products to finish the building’s floors, walls, ceilings and facades. Renesa’s portfolio includes work ranging from large commercial projects, to residential projects, restaurants and bars.
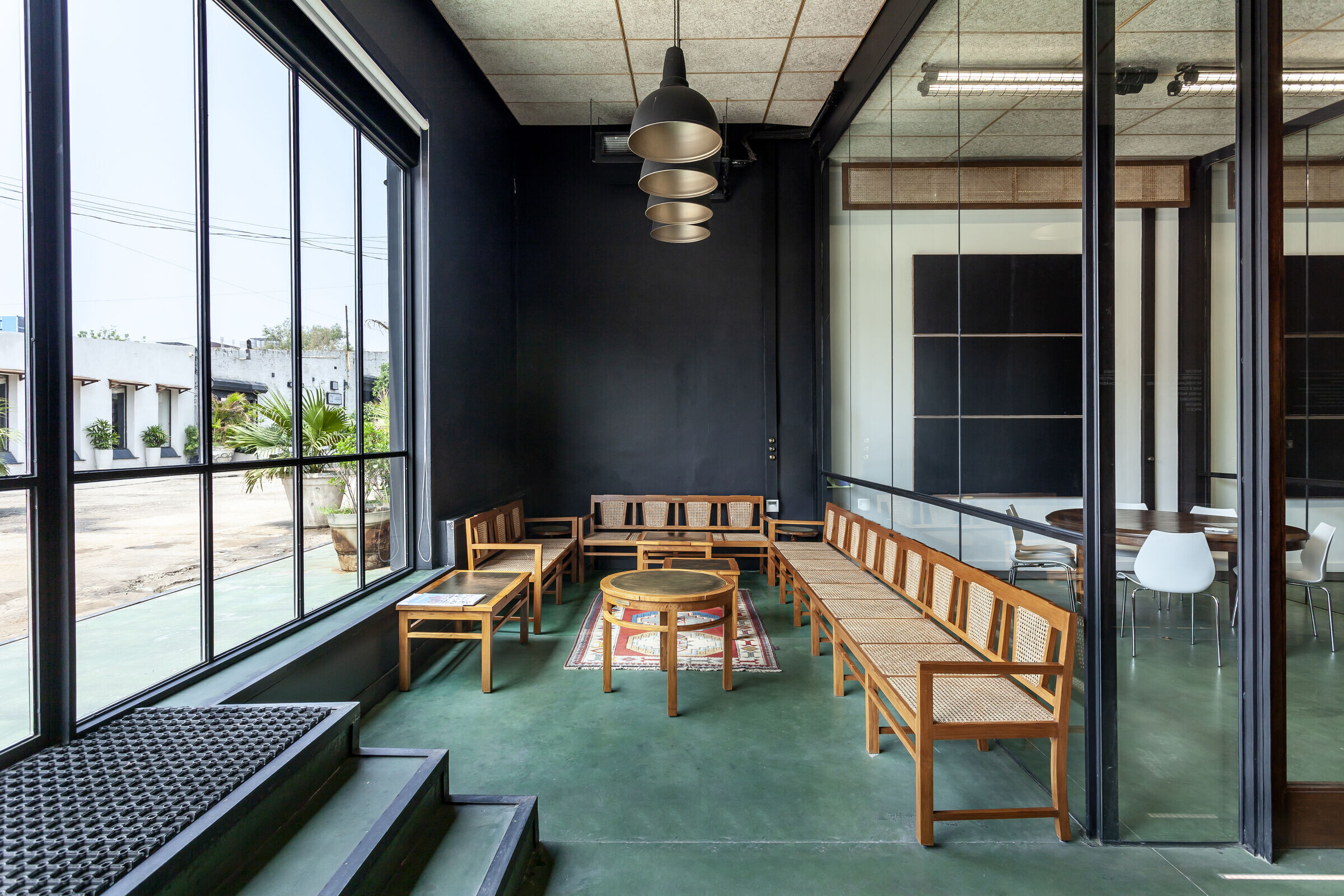
Architecture Discipline is a multidisciplinary studio founded by Akshat Bhatt in 2007 with completed work that spans retail, hotels, residential and public infrastructure projects. The studio pursues regional forms of expression by utilizing full scale mockups and lengthy material investigations. One of its works, the Common Room, is an adaptive reuse project which transformed a formally abandoned Delhi warehouse into an office complex filled with rich natural materials.
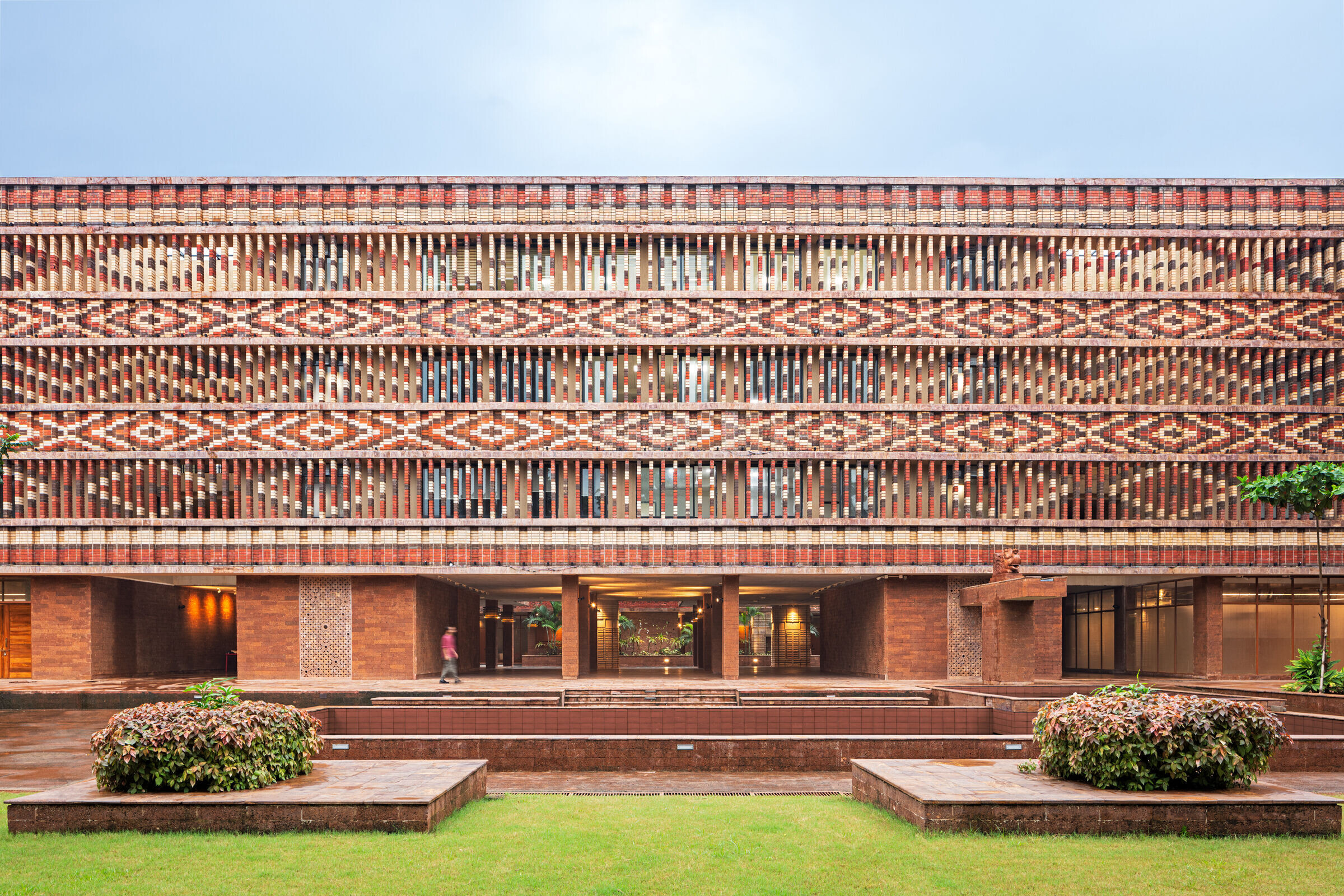
4. Studio Lotus
Studio Lotus is an innovative multidisciplinary design practice founded in 2002. Led by Ambrish Arora, Ankur Choksi, Sidhartha Talwar, Pankhuri Goel and Asha Sairam, the practice’s work is based on the principles of ‘Conscious Design’, an approach that celebrates local resources, cultural influences, an inclusive process and attention to detail. Among Studio Lotus’ projects, its proposal for a metal and stone dry construction project won the competition for a new visitor center at the 15th century Mehrangarh Fort in Jodhpur.
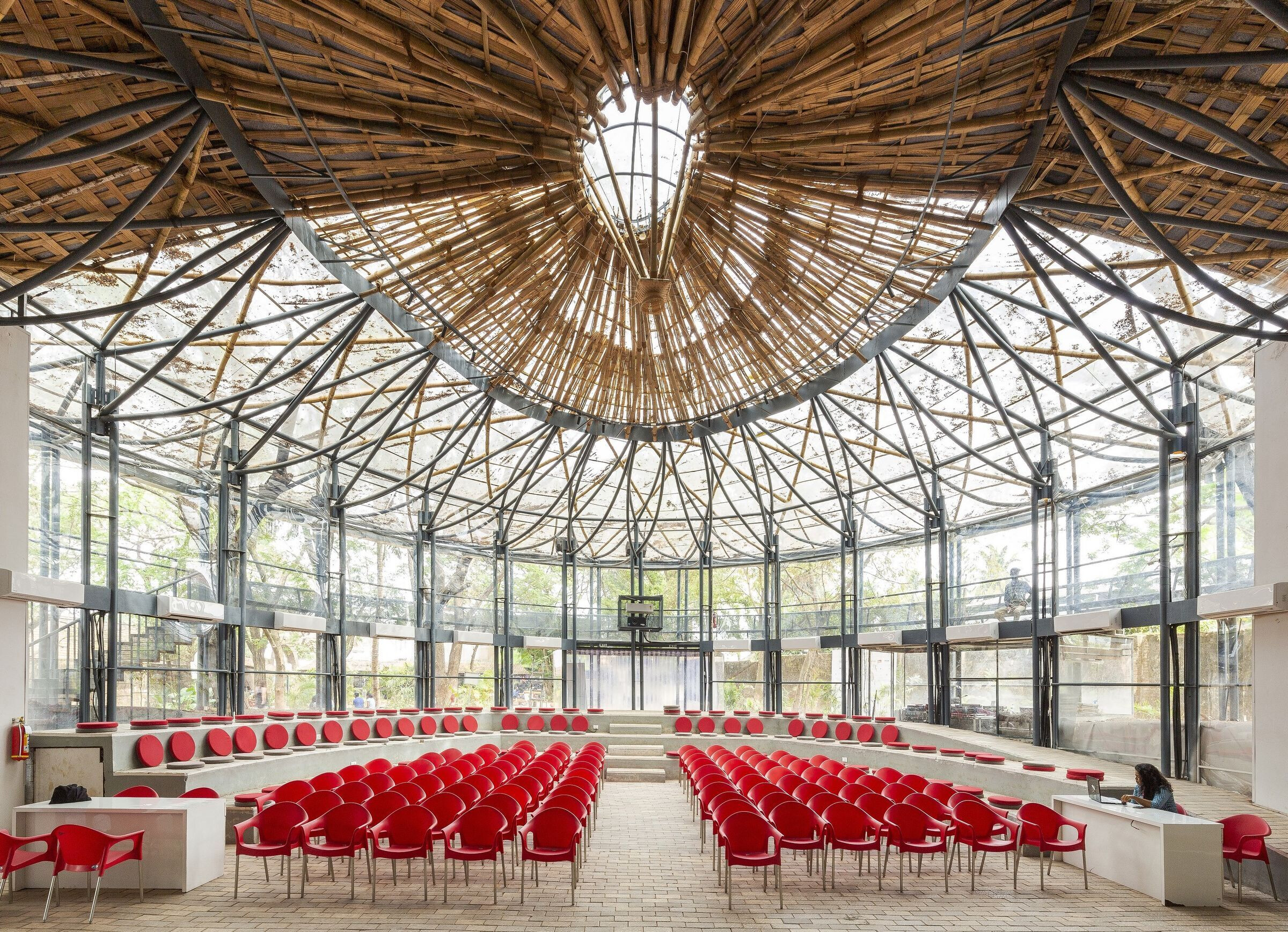
Anagram Architects is a young and vibrant design consultancy established in 2001 in New Delhi by Madhav Raman and Vaibhav Dimri. Its completed projects include offices, factories, infrastructure works and residences. Anagram Architects’ notable Cleft House project is a residence designed for three generations of the same family in a densely urban neighborhood, characterized by its windowless monolithic facade made of white marble panels, and its four-level daylit atrium around which interior spaces are organized.
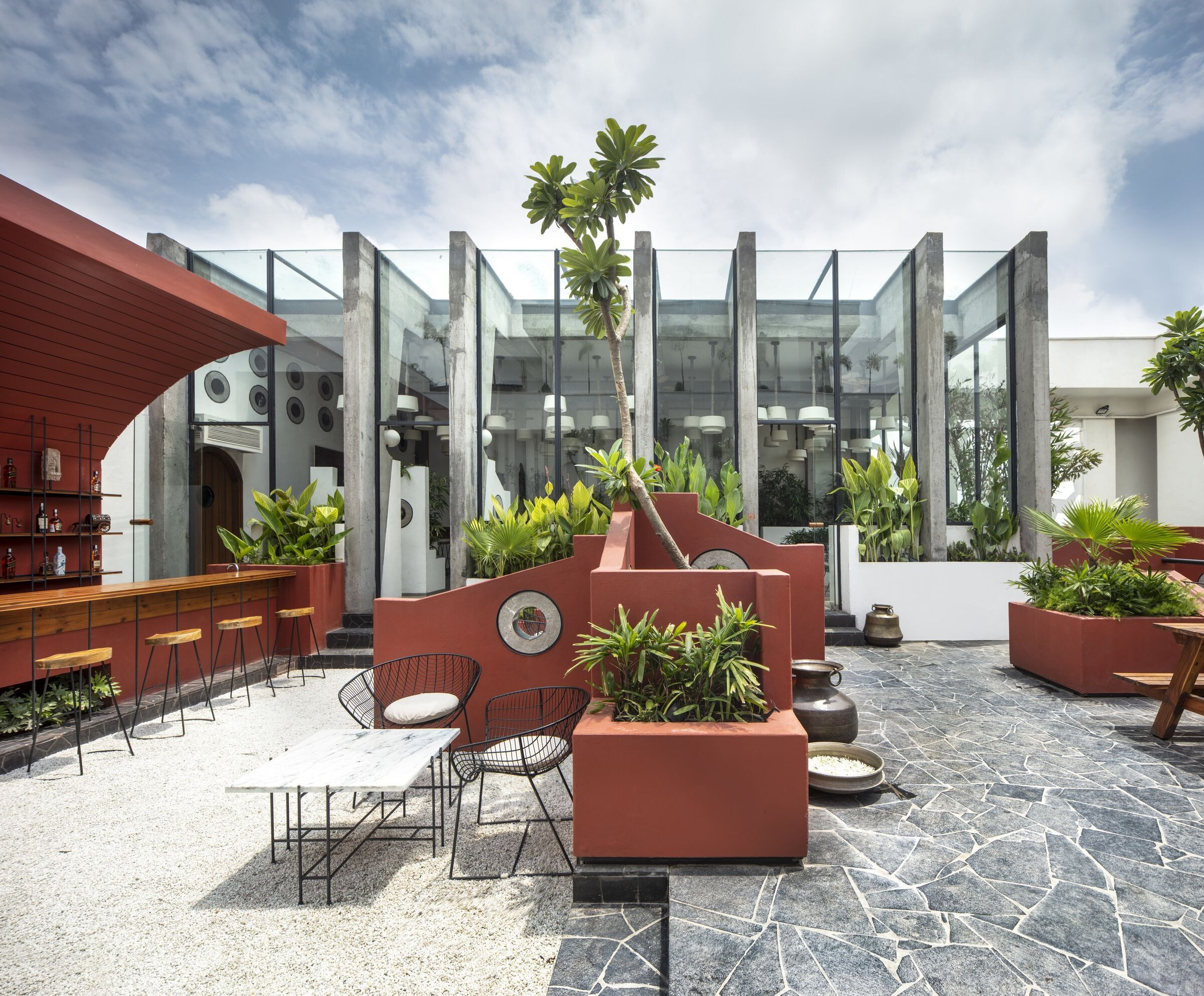
6. Portal 92
Portal92 is a young and dynamic design studio based out of Delhi, with projects completed at a range of scales. One of its projects, ‘Off the Grid’, built in 2015, is a showroom and an office space designed for the Indian flexible furniture design and manufacturing company, Mobel Grace. Designed to be an experience center rather than a typical showroom, the built form plays with the traditional courtyard typology while incorporating contemporary design elements.
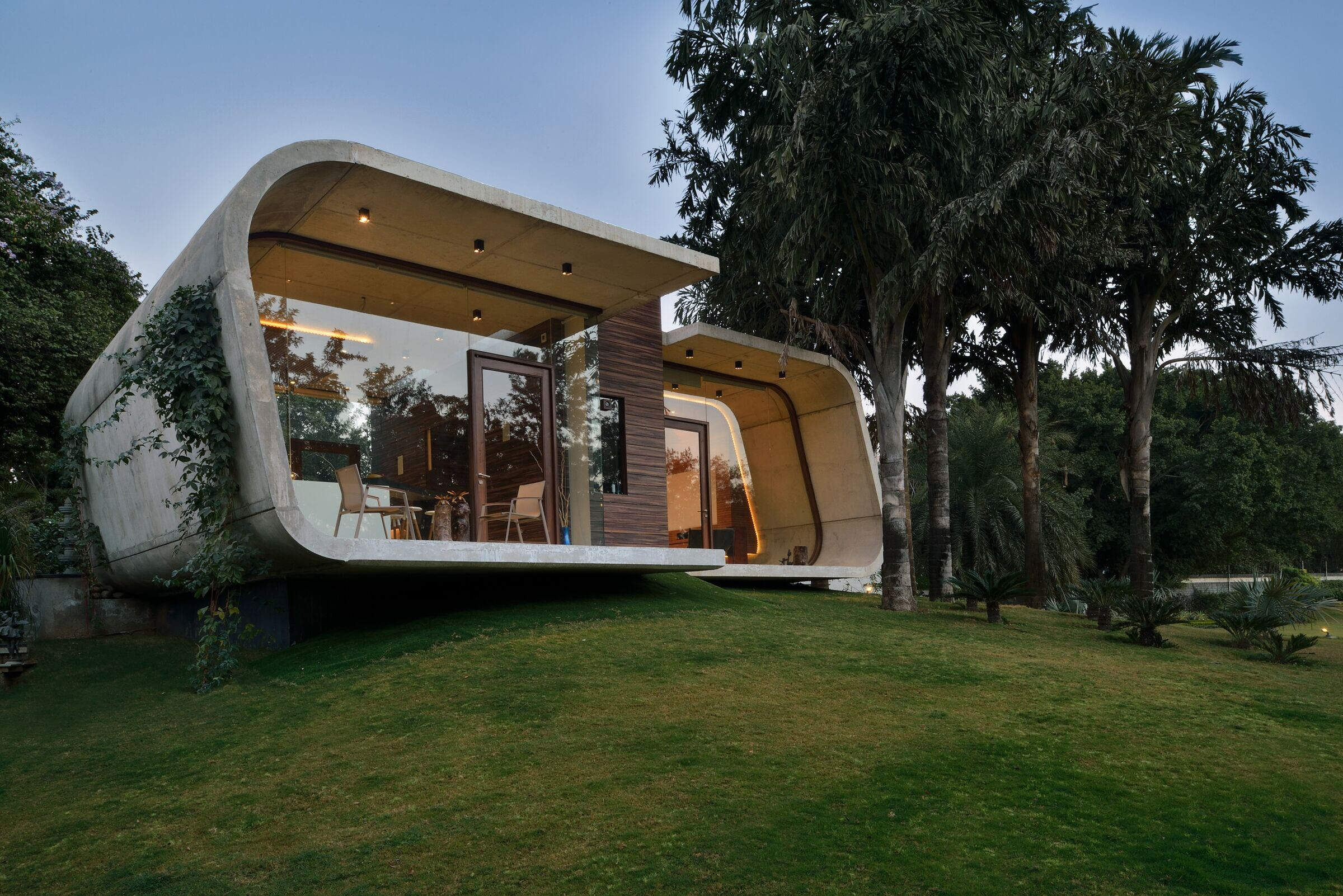
42mm Architecture was established in 2005, and consists of a team of 25 architects and designers that research, develop and implement innovative and efficient design strategies. Its project for a private pool house in the garden of a New Delhi residence boasts glazed walls surrounded by a thick shell of prestressed concrete that forms the walls, floors and roof, designed as a ‘pebble in the grass’ to contain two large poolside rooms for entertaining.
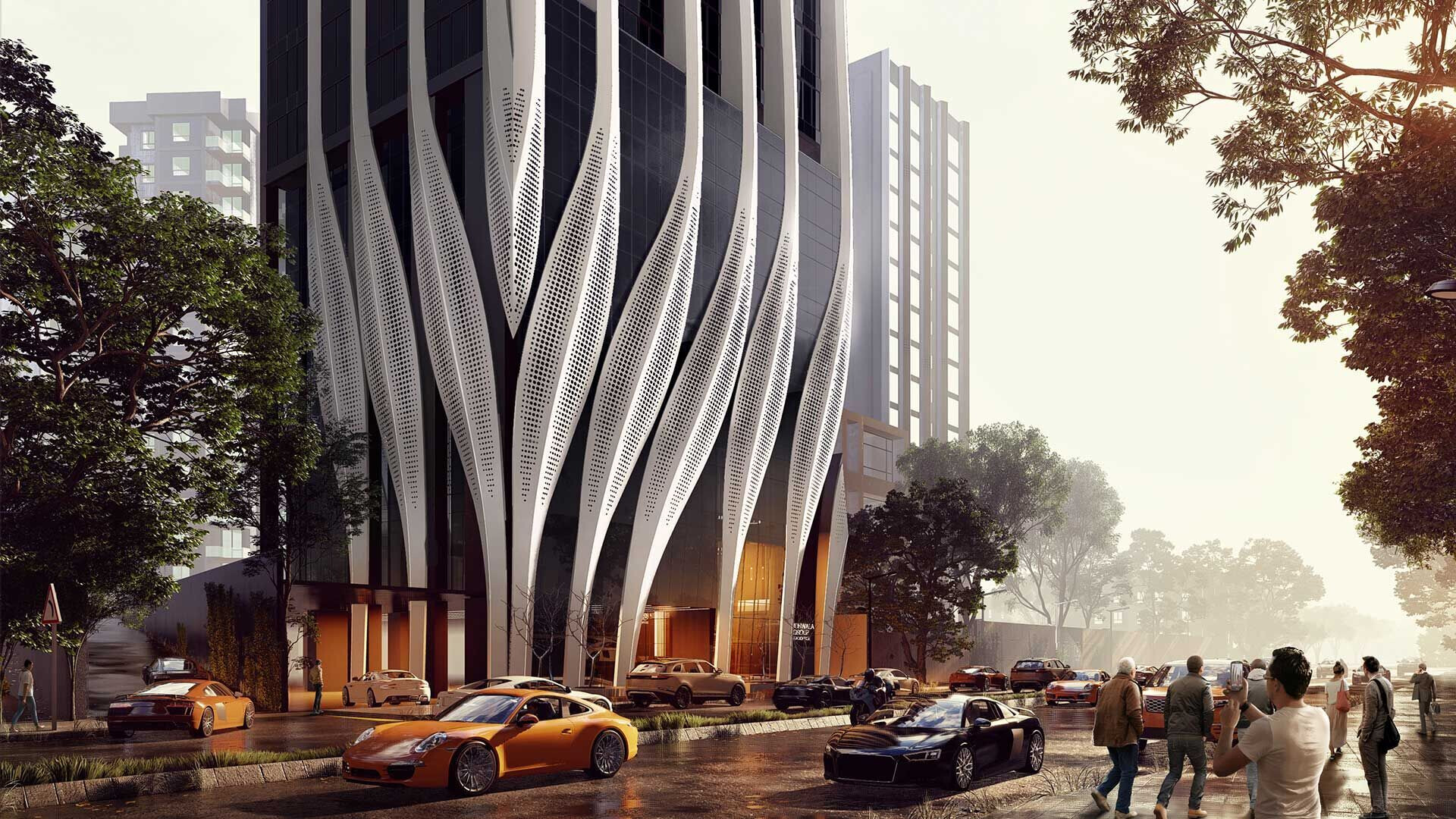
Studio Symbiosis is an architectural, master planning and interior design studio based in Stuttgart and Delhi. Its philosophy is to create integrated design solutions with efficient, robust and sustainable designs leading to performative architecture. The research and intent of the practice is to use performance as a design driver, to achieve sustainable, smart buildings. The practice, founded by Amit Gupta and Britta Knobel Gupta, believes that with computational tools it is possible to create elegant design solutions driven by performance.
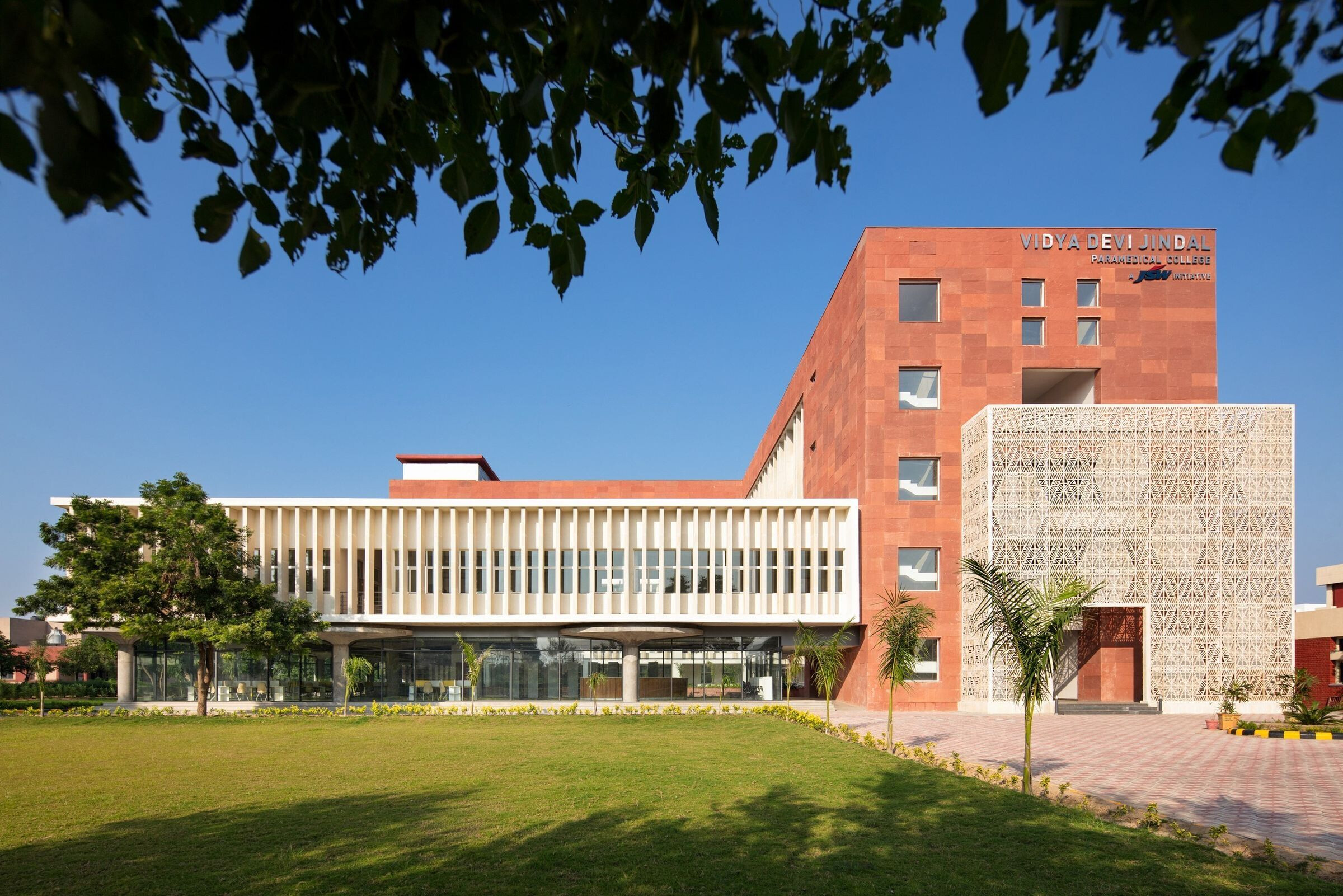
9. SpaceMatters
SpaceMatters is an integrated design practice founded in 2005 by Amritha Ballal, Moulshri Joshi and Suditya Sinha. Its portfolio includes public institutional projects such as the award winning Bhopal Gas Tragedy Memorial, planning projects for urban villages India, commercial and residential spaces. Environmental, socio-economic, technical and cultural considerations are integral to the practice, which has established research collaborations with Delhi’s School of Planning and Architecture Delhi, Norwegian University of Science and Technology, the University of Gothenburg, and the University of Tokyo.
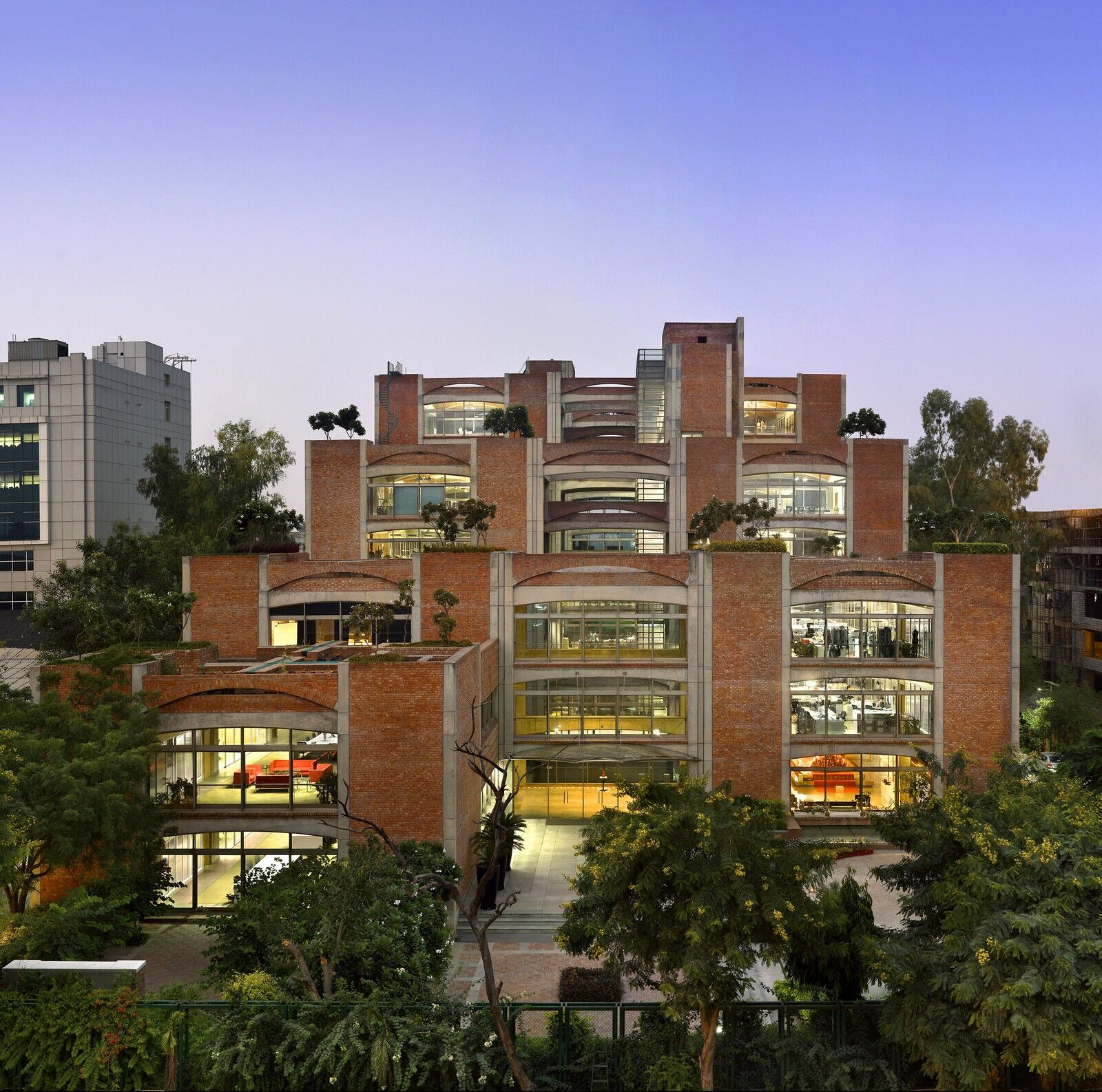
10. S.P.A. Design
In 2005 French-born Stephane Paumier founded S.P.A. Design with Anupam Bansal and Krishnachandran Balakrishnan. The firm has conceived and realized notable projects including the Tarun Tahiliani headquarters, nominated for the AGA Khan Awards 2010, the Triburg headquarters and the O.P. Jindal Global University. The practice’s design process entails lengthy site context studies, historical research and technical development using local constructional techniques, materials and traditional spatial planning. S.P.A. places special importance on structural solutions as a means to expression and clarity.
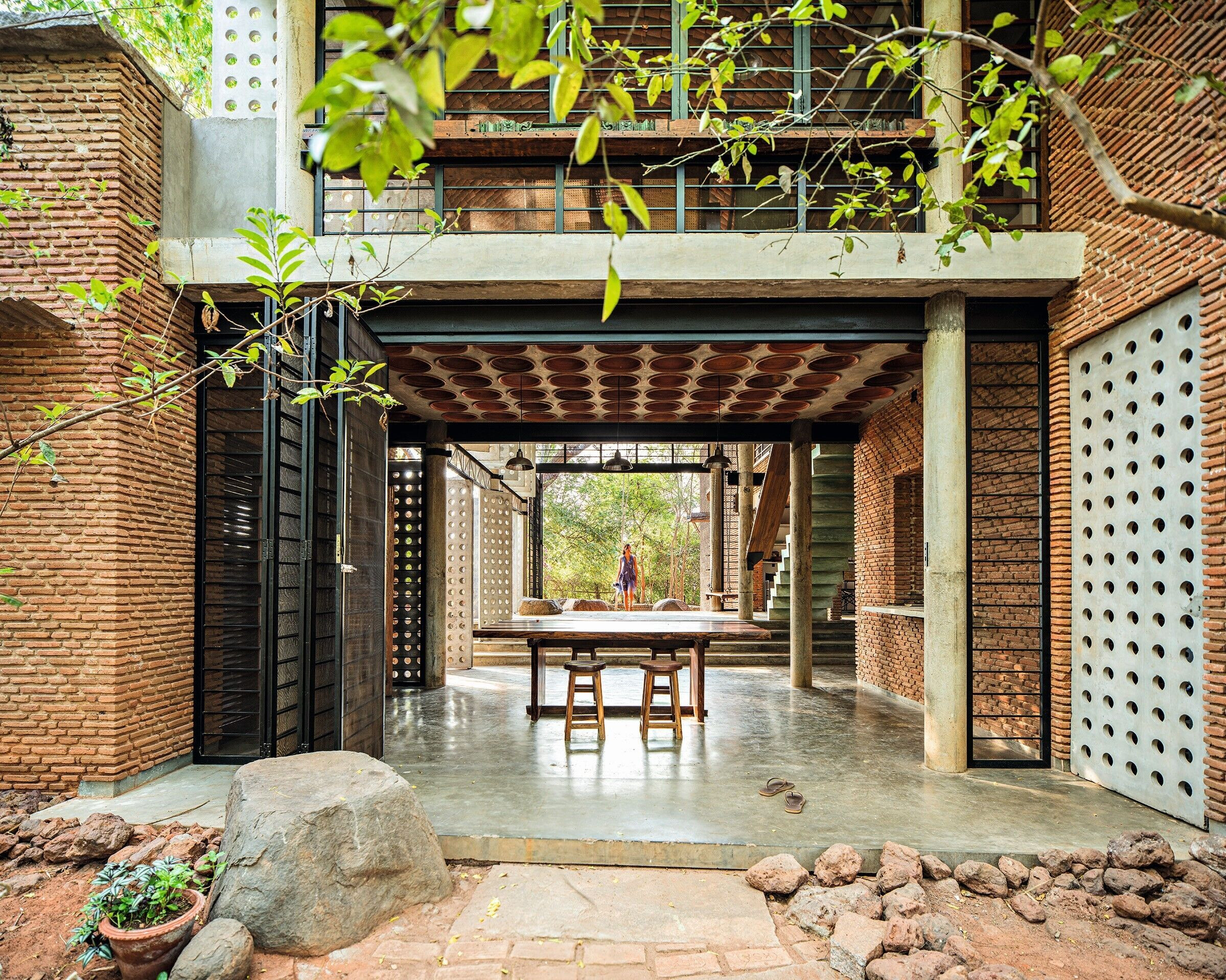
11. Anupama Kundoo
Anupama Kundoo’s work begins with human necessities for purpose, refuge and social engagement. Her architecture speaks through details that foster intimacy and variety, both sensory and spatial. Her portfolio of work includes her own residence titled the ‘Wall House’, planned around a courtyard and built using vernacular compressed earth, handmade brick and terracotta. A full-sized replica of the Wall House was exhibited at the 2014 Venice Biennale.
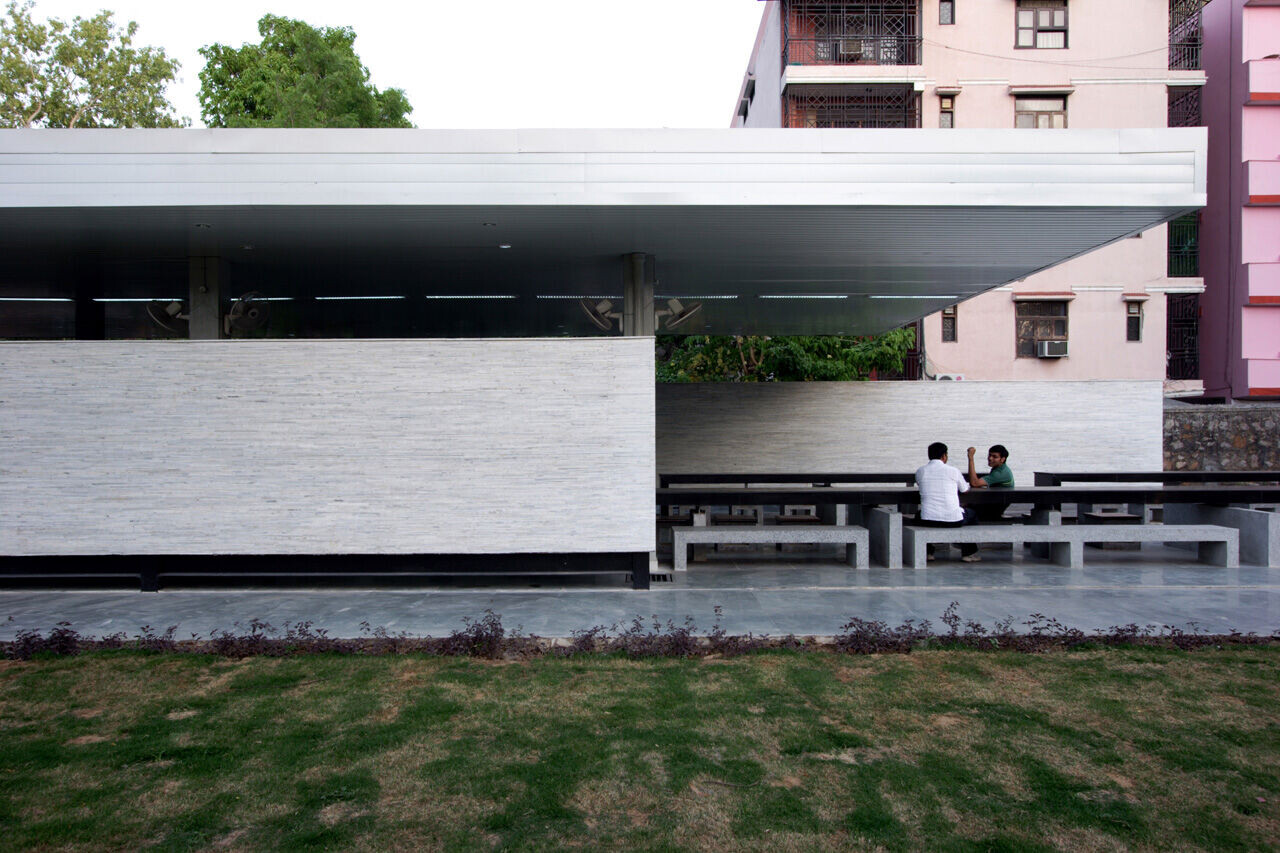
Romi Khosla Design Studio is managed by Romi and Martand Khosla, whose backgrounds include projects ranging from a boutique hotel operated by Le Meridian in Kathmandu, to the National Gallery in Bombay, playgrounds for children and low-cost factory worker housing. Romi Khosla has served on the Aga Khan Award Jury and as a consultant to UNDP, UNOPS, UNESCO and WTO.
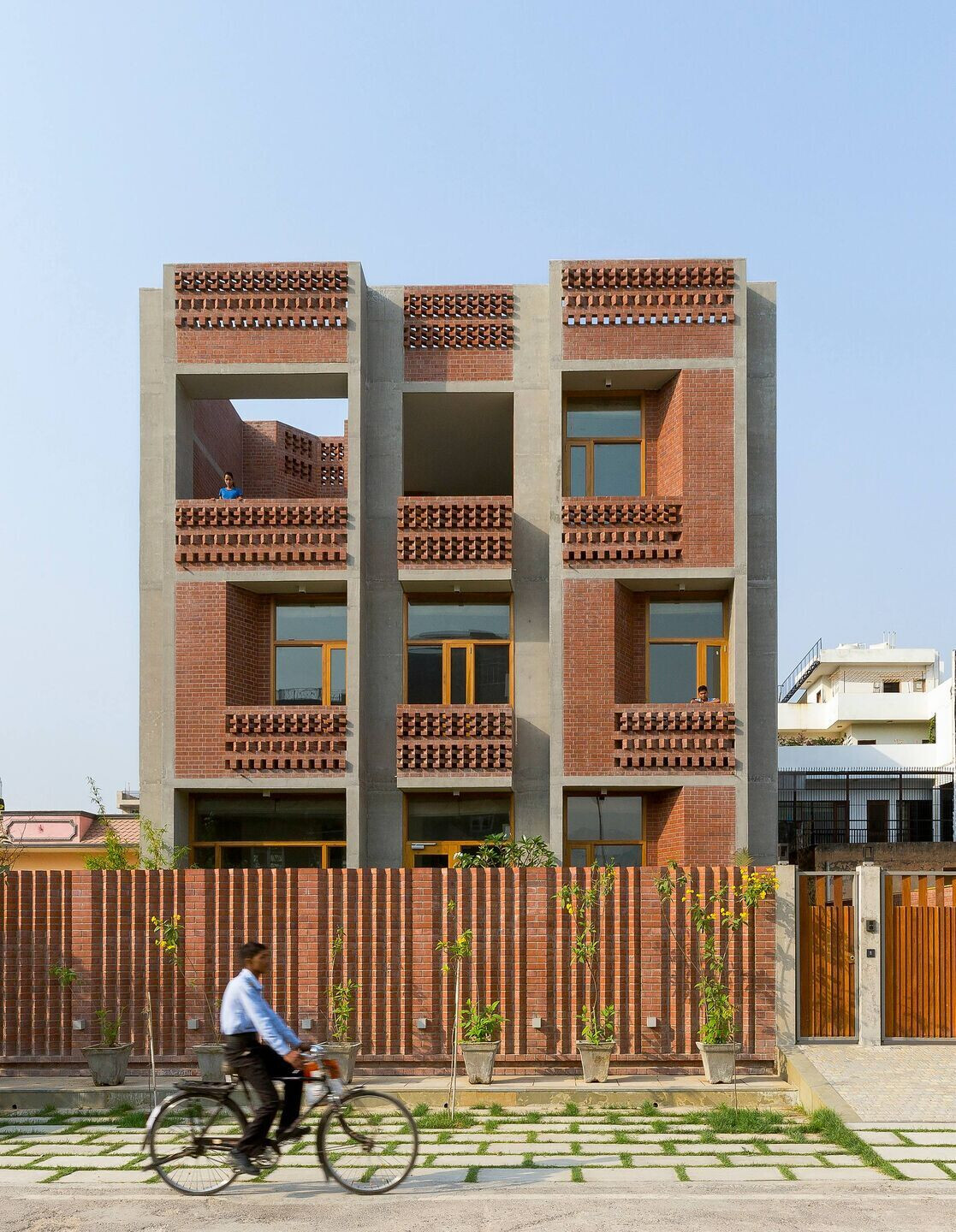
Founded in 2003 by Pankaj Vir Gupta and Christine Mueller, Vir.Mueller Architects combines architectural research with education and design practice. The studio’s work responds to the character of its clients’ program, site and budget, with a special focus on the integrity of materiality and craftsmanship to establish strong relationships between the physical environment and the art of making architecture. The work of Vir.Mueller Architects includes office buildings and multifamily residences.
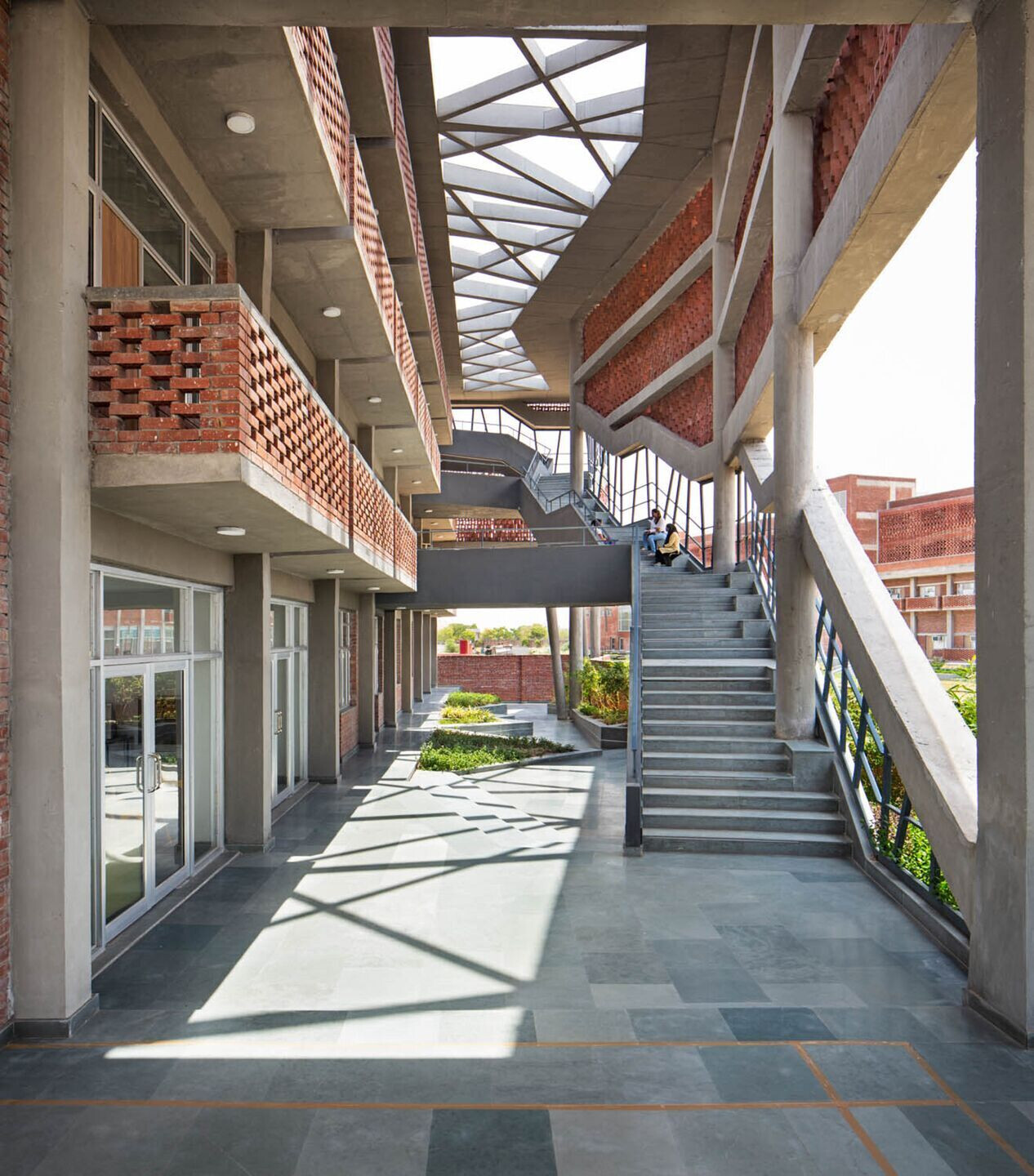
14. ZED Lab
Zero Energy Design Lab is a research-driven architecture and interior design studio. Founded in 2009 by Sachin Rastogi and Payal Seth Rastogi, it specializes in net-zero energy buildings. With sustainability at the core of its design process, ZED Lab works towards improving people’s quality of life in symbiosis with the environment through the lens of research, design and construction. Through its award-winning projects spanning residential, hospitality, institutional, commercial and industrial sectors, the studio seeks to push the envelope for zero-energy design while devising economically viable building systems.
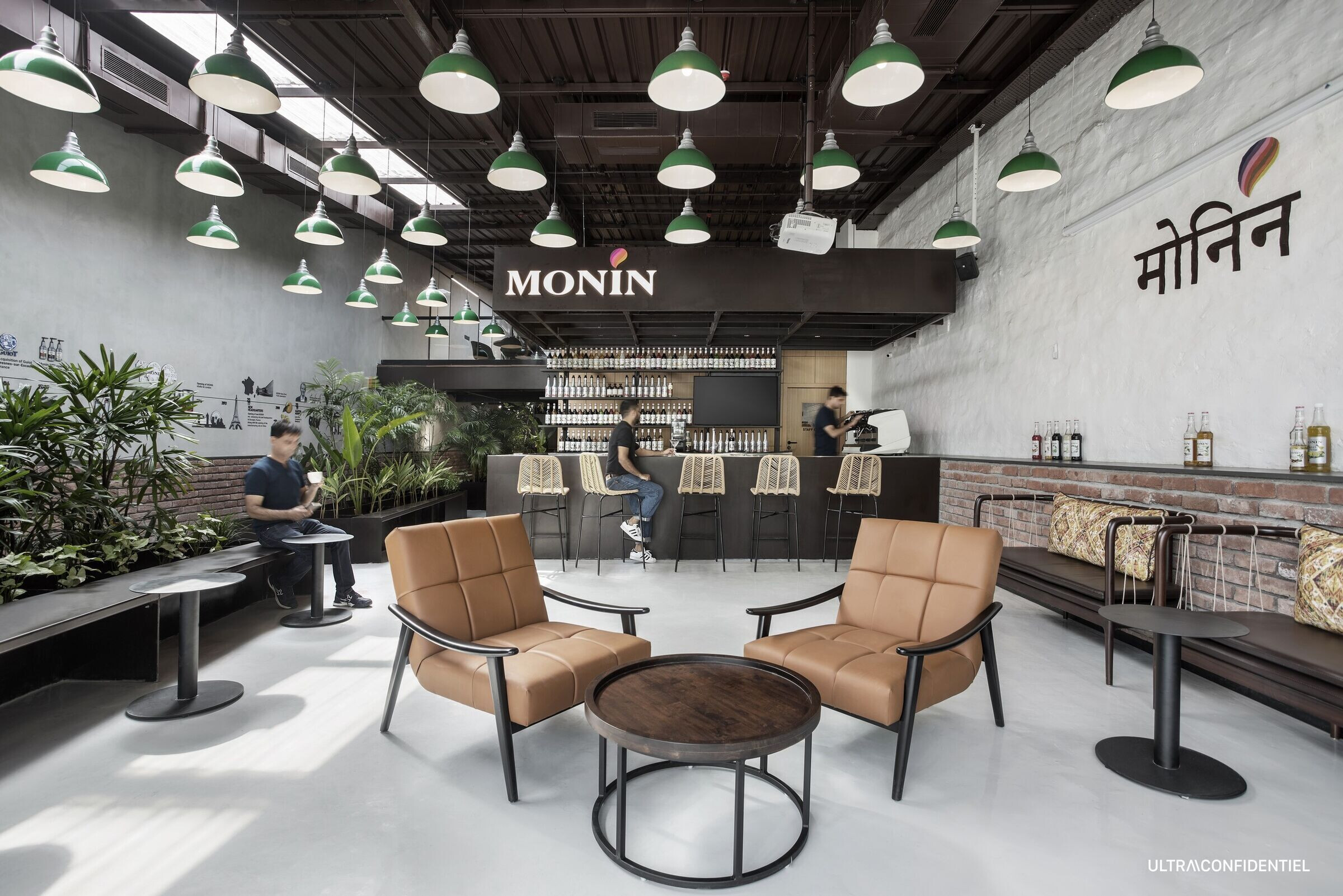
Ultraconfidentiel is a creative design and architecture firm with offices in India and France. It has completed showrooms, hotels and restaurants, with a precise, creative approach based on space and flow optimization. Its showroom for fruit drink syrup producer, Monin, is a space where customers can meet, learn and engage with the brand in a dynamic open space consisting of a central green spine with a biophilic island of indoor plants, which can be picked by the visitors and used for beverage tasting.
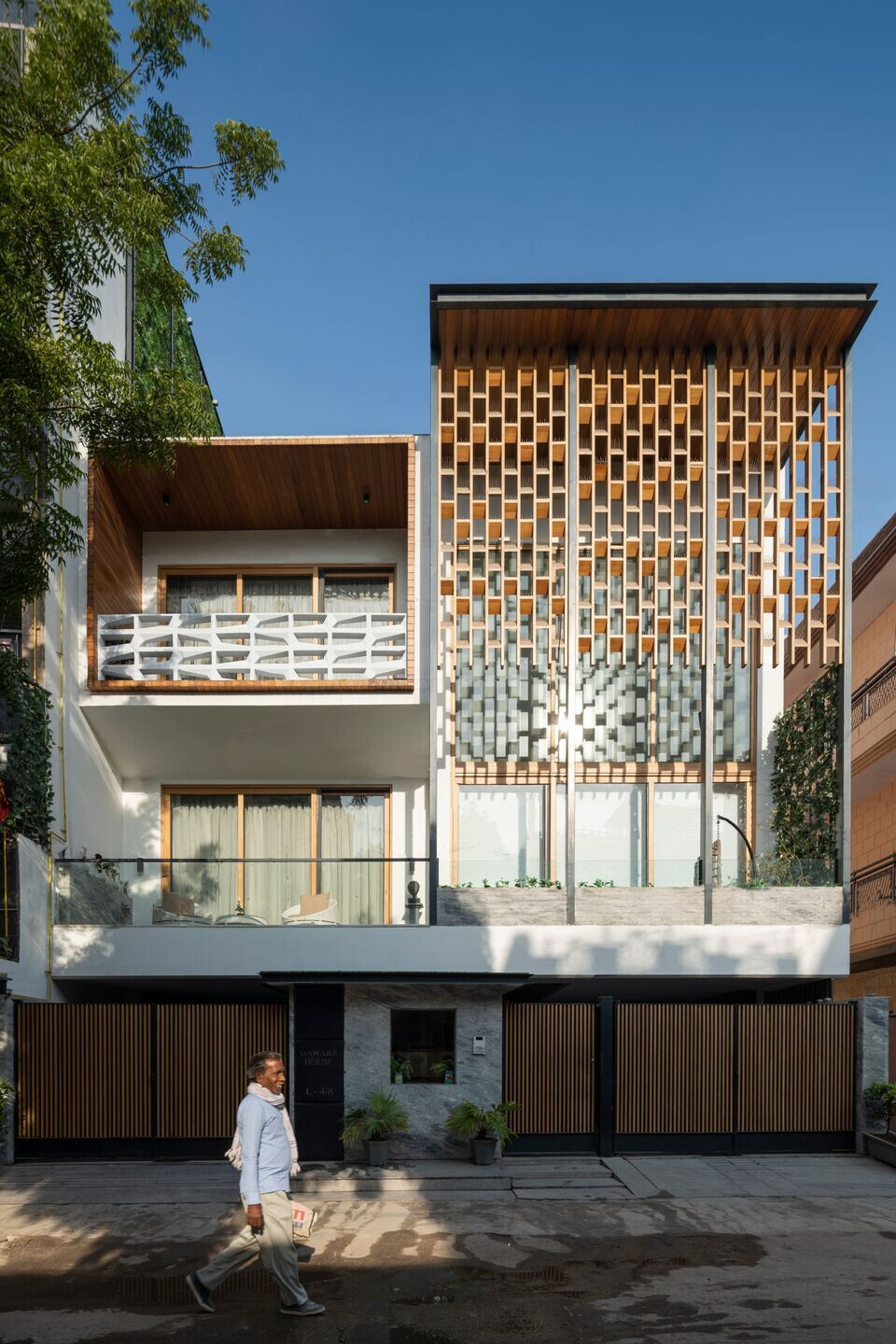
Spaces Architects@ka, led by Kapil Aggarwal, was established in 2012. The studio’s mission is to create sensible spaces that are both functional and playful. It designs based on the philosophy that, like humans, no two buildings have the same identity: each project pursues an individual spirit representative of its program and site. One of the practice’s residential projects, the ‘Screen House’ is located in an urban lot and strategically planned to be an outward-looking interior space that uses a facade of louvers and screens to balance daylight with privacy.
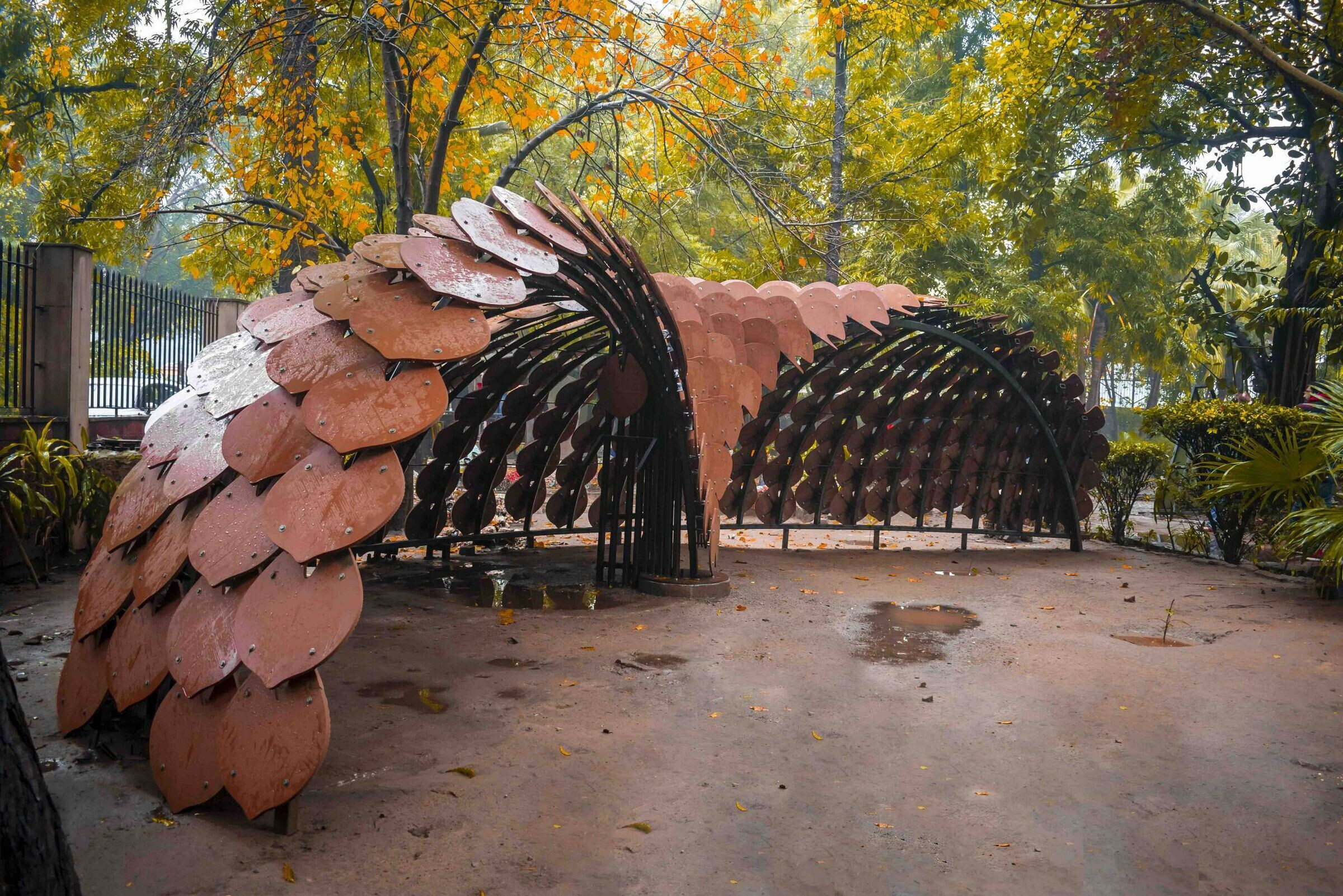
17. Ant Studio
Ant Studio was founded in 2010 and works as a research driven practice at the intersection of art, nature and technology. It approaches projects with designs that go beyond functional and aesthetic concerns to generate a conversation between the built and the natural. It takes advantage of parametric and digital fabrication tools as part of the design process and as instrumental in responding to new challenges. One of its projects, ‘A Honeycomb Interpretation’ is an innovative cooling installation designed to combat soaring temperatures. Inspired by the structure of densely packed cells within a beehive, this evaporative cooling installation uses conical terracotta as a heat exchange medium to convert hot air into a pleasant breeze.

18. Group DCA
DCA Architects is an award-winning design consultation firm founded in 1996 and jointly headed by architects Amit Aurora and Rahul Bansal. It provides services in architecture, interior design and design coordination for building types including offices, residential, retail, hospitality and brand identities. DCA Architects makes a conscious effort to use local products and industries, sustainable materials and technologies that reinforce traditional crafts and skill sets while minimizing the impact on the environment.
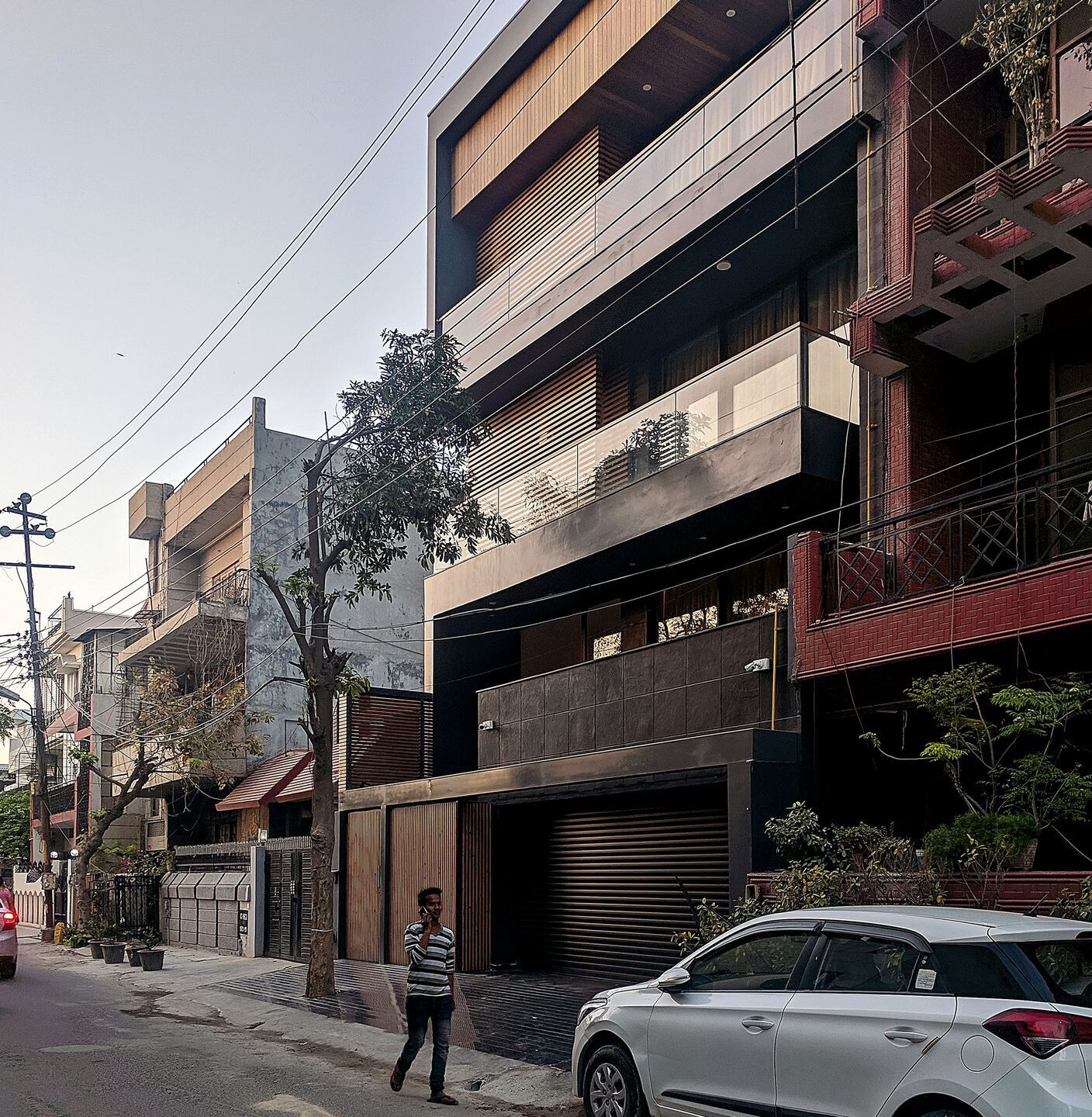
Established by Amit Khanna in 2004, the studio places regional specificity and sustainability as central to the design process and the final product. Each project it focuses on, be it an office building or a light fixture, undergoes the same scrutiny of process and precision, founded in suitable materiality and innovation. The firm was selected as one of the top 50 emerging architects in India by iGEN Design Forum 2014. Its work has won numerous awards and has been published in architectural and design journals globally.
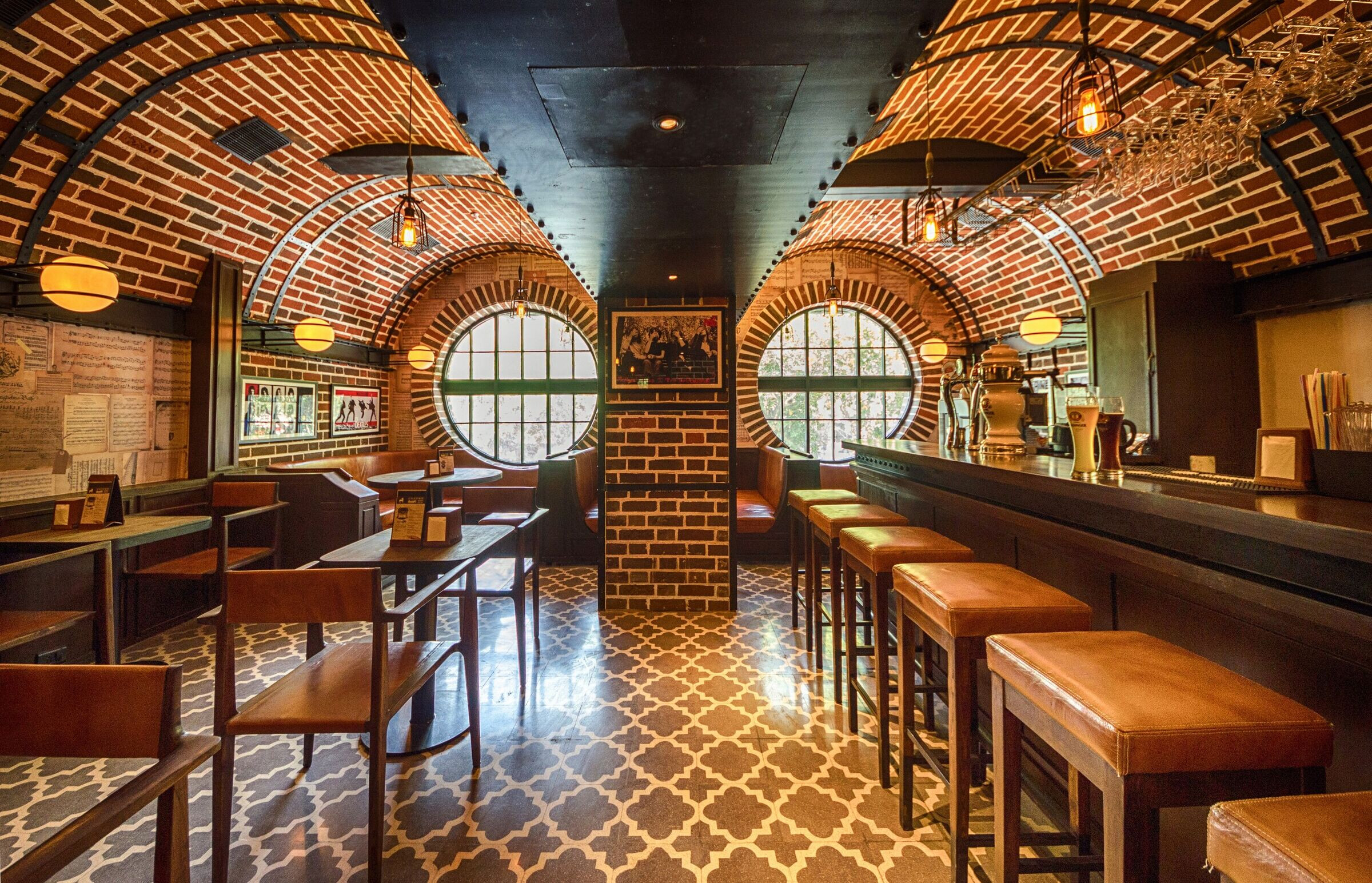
20. M:OFA Studios
M:OFA, short for ‘manifestation of fluid architecture’, is a design practice established in 2007. It treats architecture as a living organism that adapts to its environment, a storehouse of energy to be conserved or recycled. As such, it focuses on providing green solutions for every project. In 2009 M:OFA won a national competition for the National Institute of Fashion Technology with a proposal for a green campus integrated with verandas and terraces on a hilly site, where existing banyan and the mango trees were protected and spaces were constructed specifically to accommodate the spread of their branches.
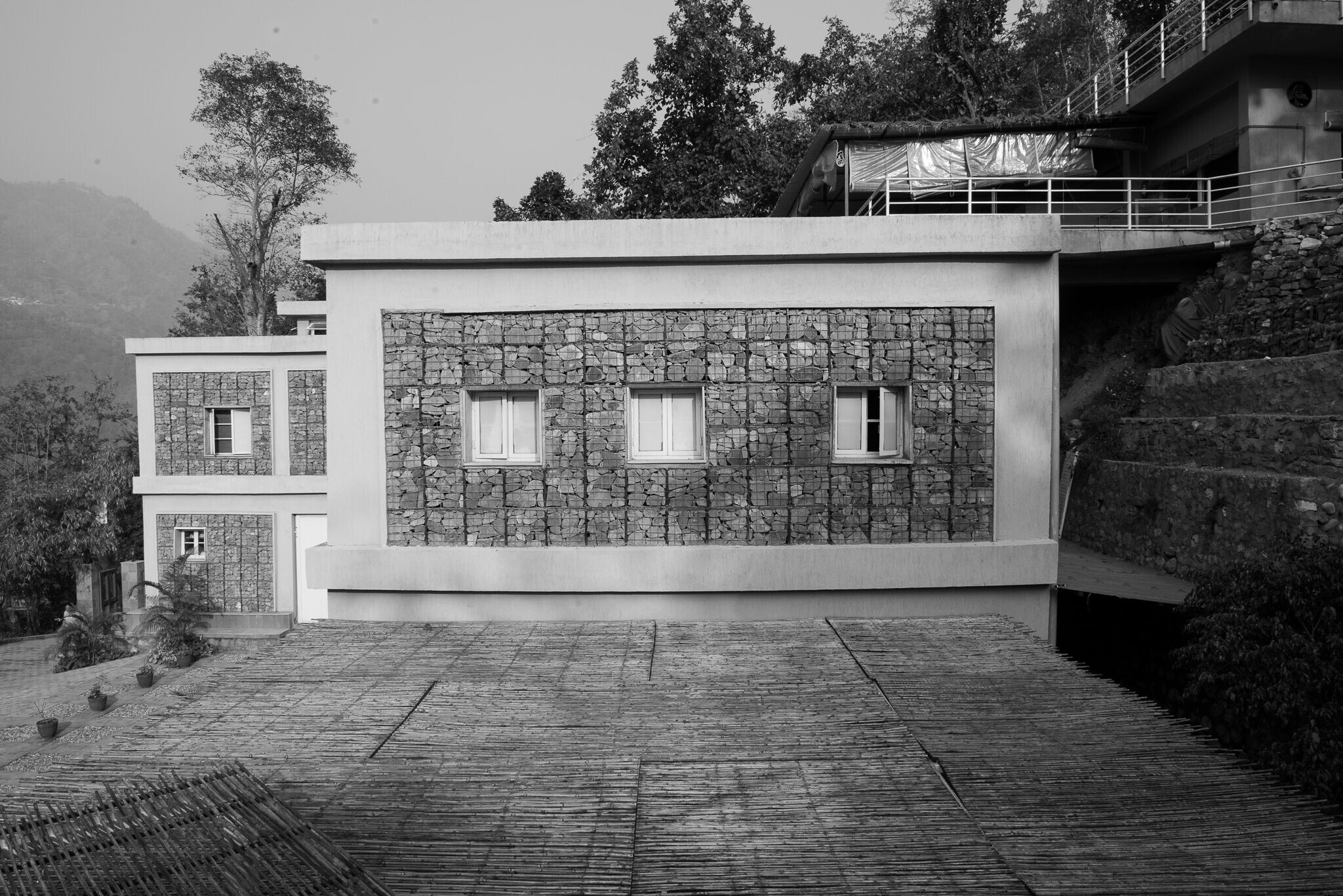
21. RLDA
RLDA was established as a design studio in 1997 in New Delhi. The practice, led by Rahoul Singh and Lakshmi Chand, has completed a number of projects for the retail, hospitality, commercial and residential sectors. RLDA’s current work spans sites in India and the Middle East. The studio’s projects find articulation through experiments in form, image, material and detail unique to their function and location.
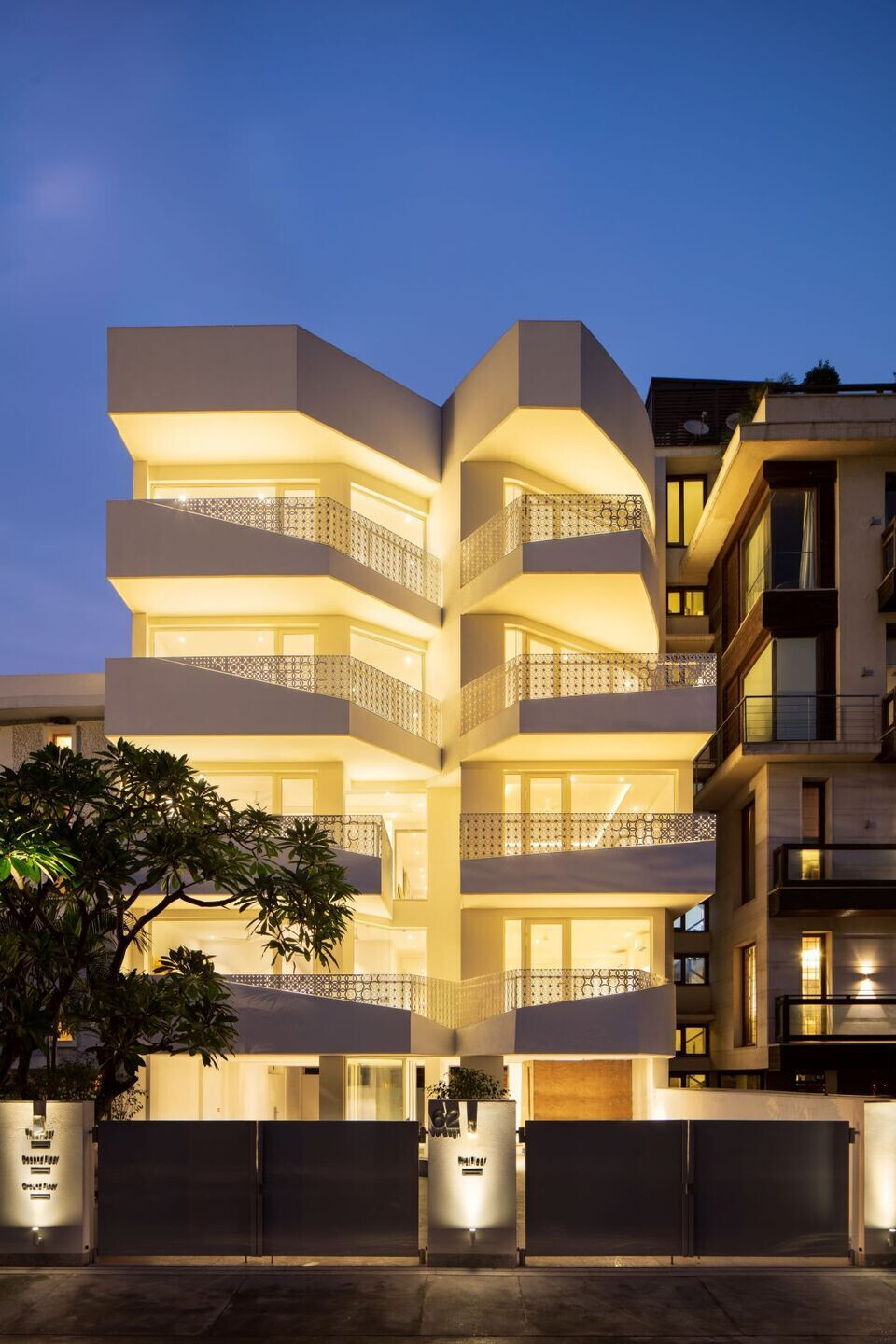
Common Ground Practice (coGroup) is an architecture firm founded in 2013 with projects encapsulating architecture, urban design, interior design and research. The studio places focus on creating ecological, culturally-specific and contemporary environments. One of its projects, 62 Jorbach, is a residence on a deep urban site inspired by nature: it maximizes daylight and natural ventilation with a volume strategically planned to open up at various visual angles facing an adjacent community park.
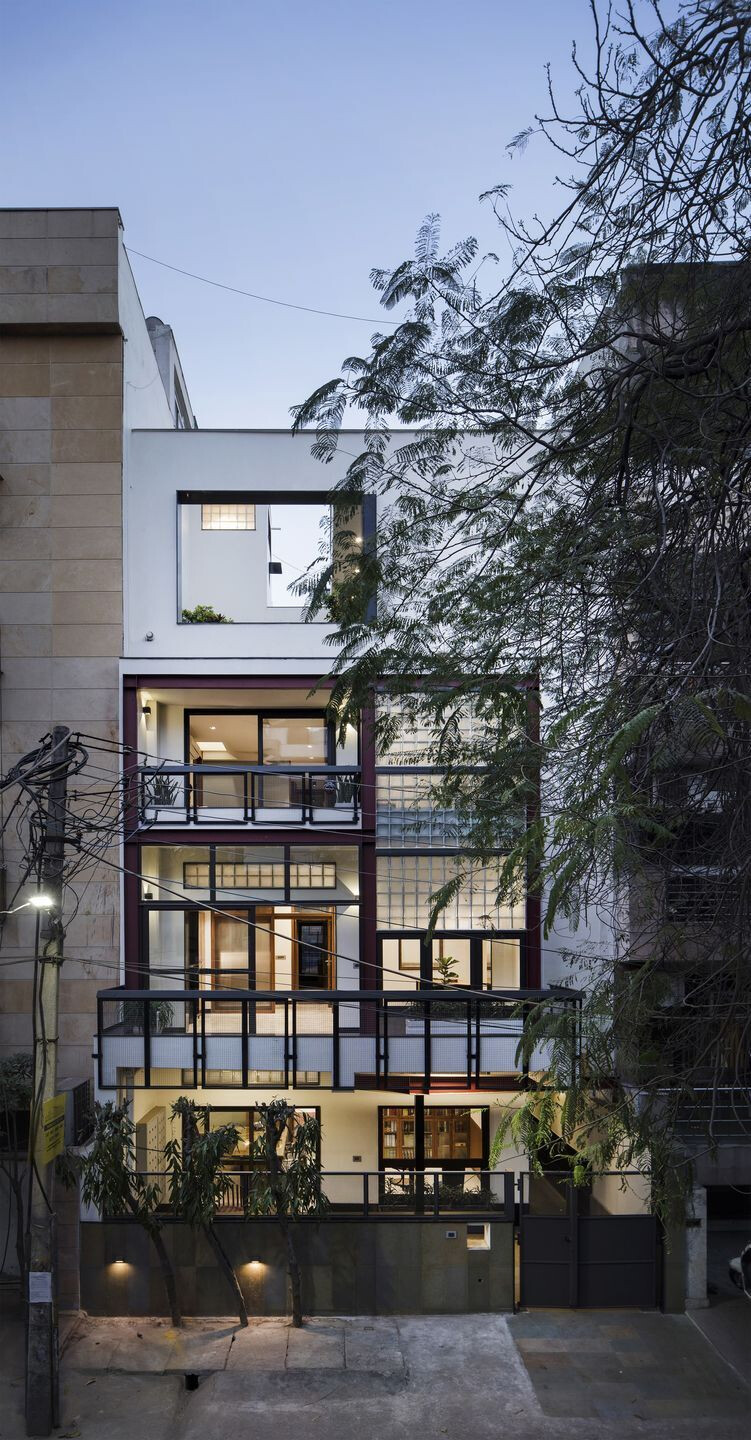
23. Juggernaut
Juggernaut combines the practices of Harsh Vardhan Jain architects and Co.Lab Design, headed by Saurabh Jain. Juggernaut engages in contemporary design for institutional, residential, master plan and furniture projects. It makes use of a research and theoretical underpinning to guide aesthetic implications for materials. The studio considers architecture as a collaborative process, through which sensitive work emerges from conversation and discovery.
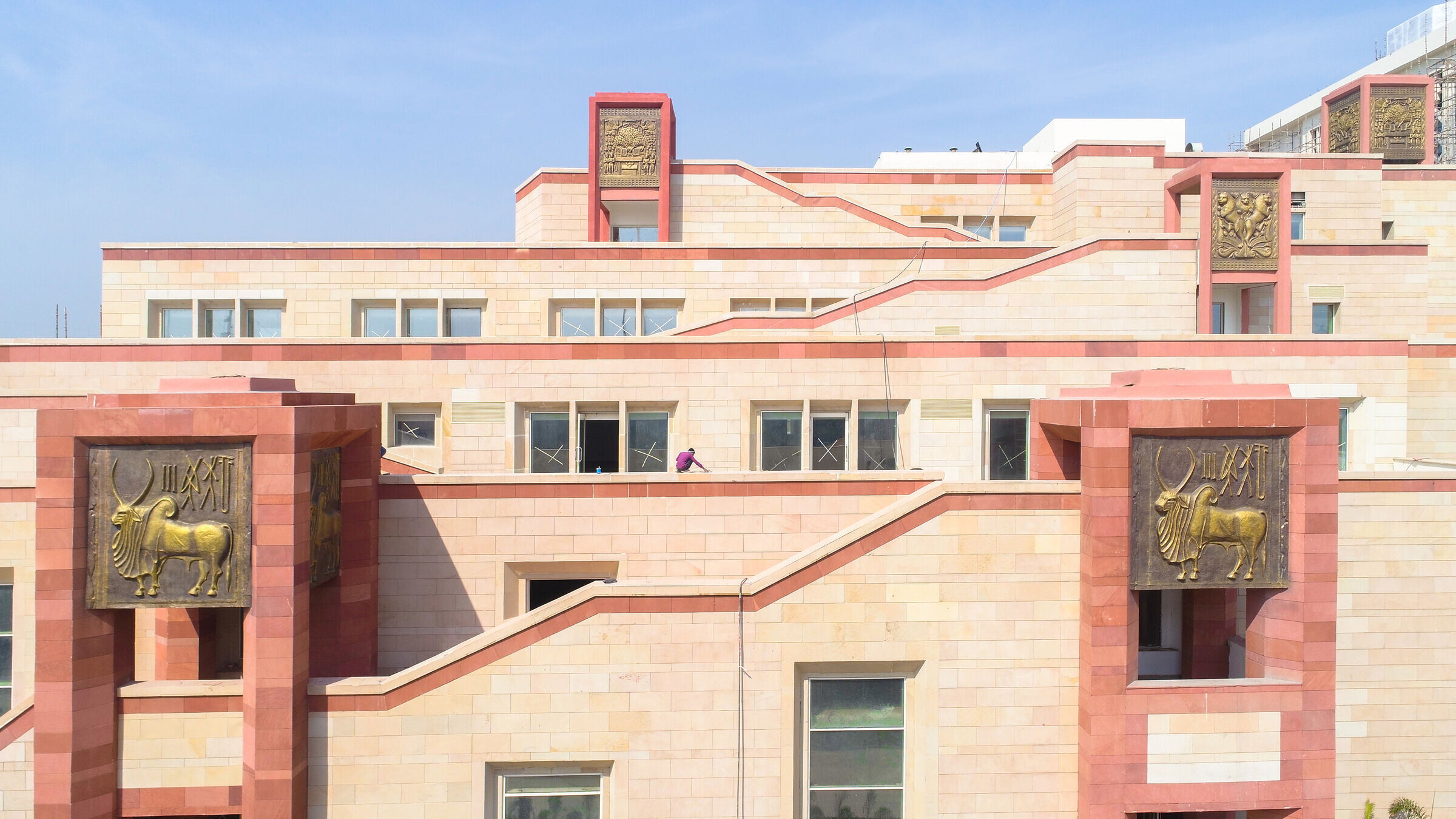
Design Forum International (DFI) was formed in 2003 with a clear intent to foster an egalitarian organizational ethos, where the distinctive architectural talents of each of its 100 professionals find self-expression through a collaborative work process. DFI considers its role as an agent of change, while its efforts are rooted in the principles of responsiveness to local context and sustainable architecture.
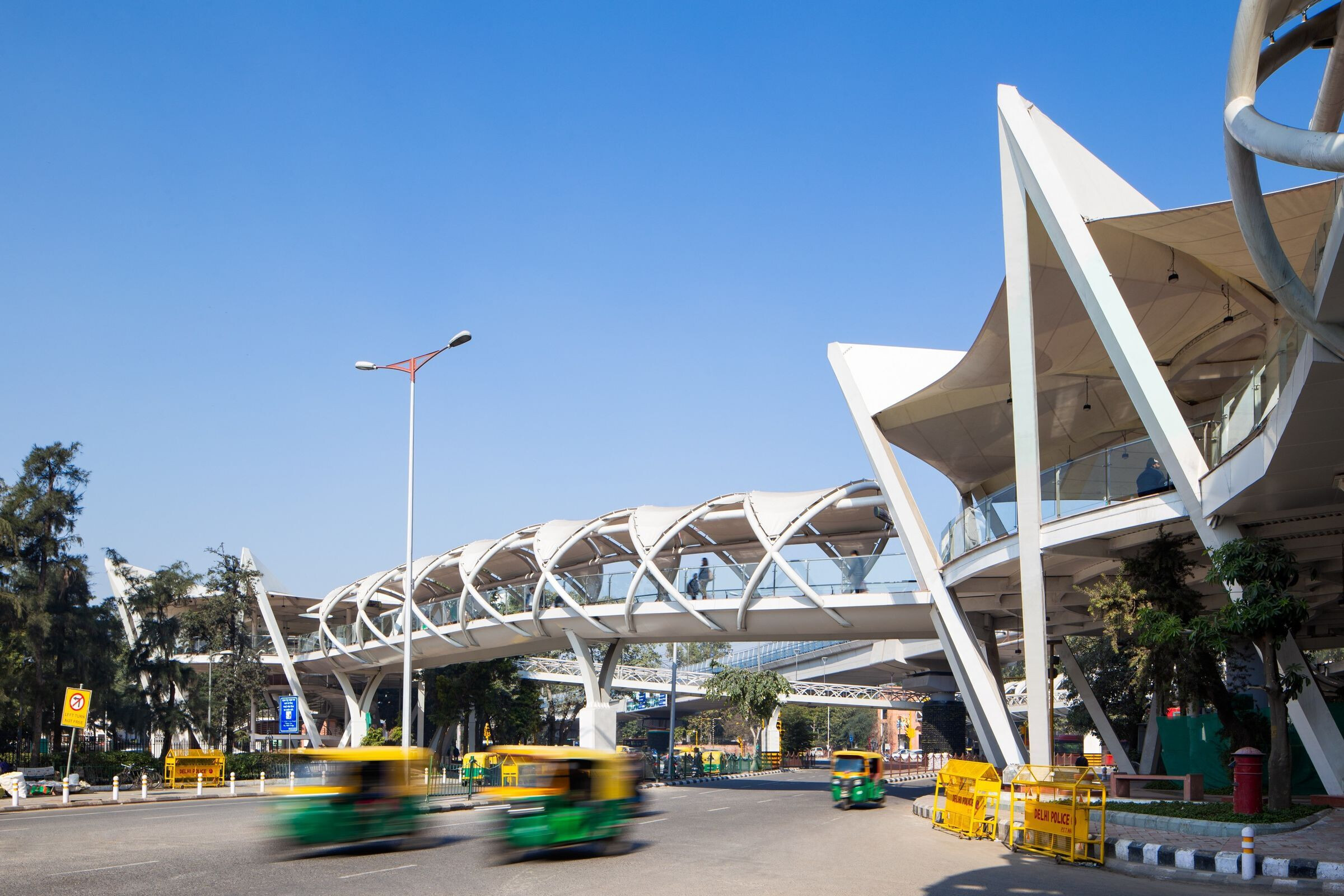
Urbanscape is a multidisciplinary design studio driven by a process-based ideology centered on building users. The firm is engaged in the design of typologies ranging from residences to schools, offices, industrial buildings and mixed-use buildings. Established in 2008 by Ar. Dinesh Panwar, the design intent of the studio emerges out of honesty and authenticity, and its projects coherently follow streamlined geometries using grids, layers, fenestrations, forms or material strategies.
The selection curated by the Archello editorial team is based on a mixture of the amount of featured projects and the views they generated. For a more comprehensive list of Delhi architects you can take a look here.
