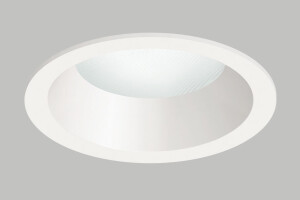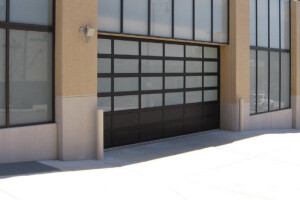Crossroads School is a K-12 private school whose upper school is situated on an unconventional urban infill campus. This 13,000 sf warehouse across the street from the original campus, previously used as storage by airplane parts distributor, was acquired by the school to accommodate an eclectic mix of functions that needed to be relocated from adjacent structures.
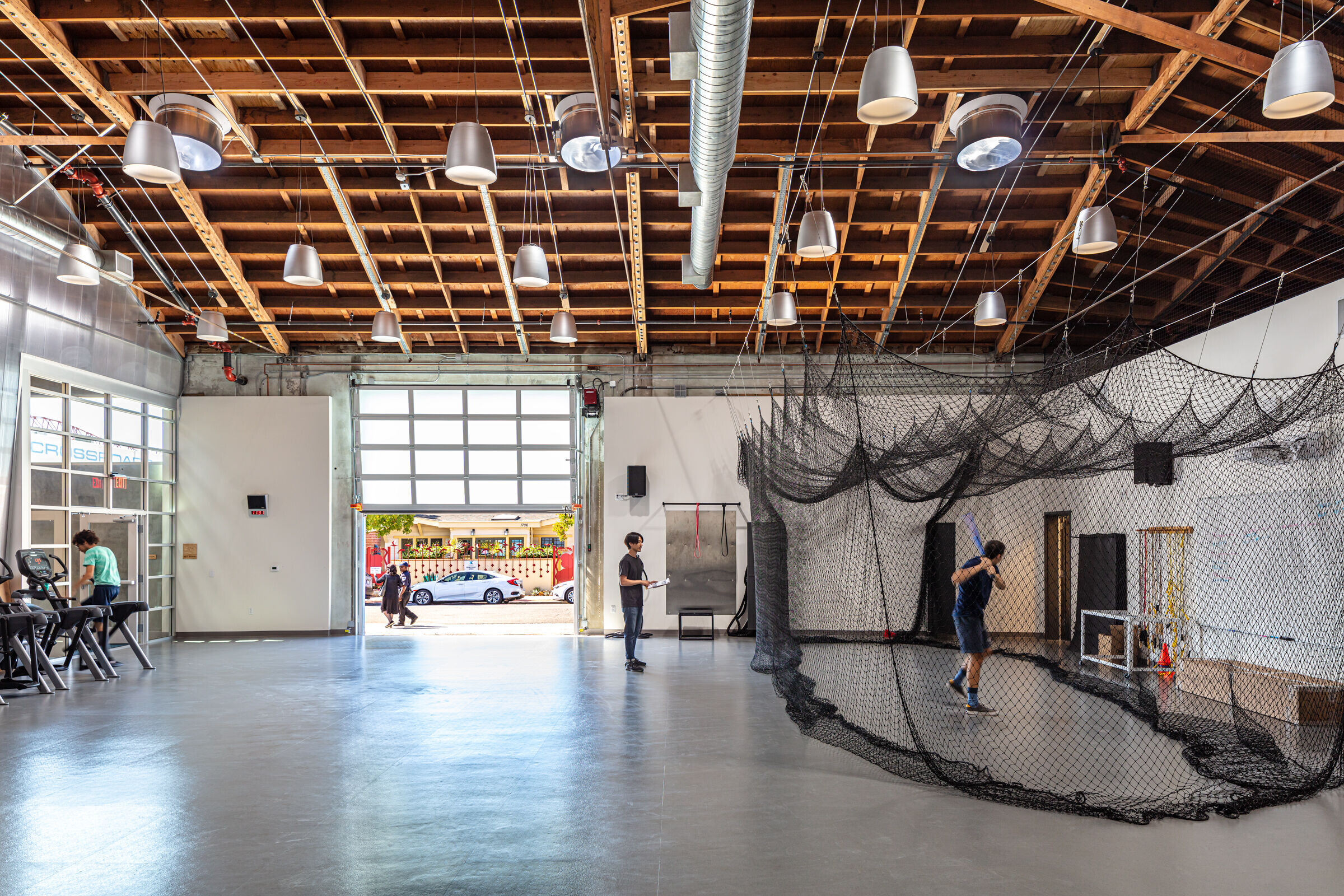
The existing double bow-truss structure provided voluminous ceiling height and the project focused on seizing the opportunities that this provided. The raw industrial aesthetic was sympathetic with the character and ethos of Crossroads School.
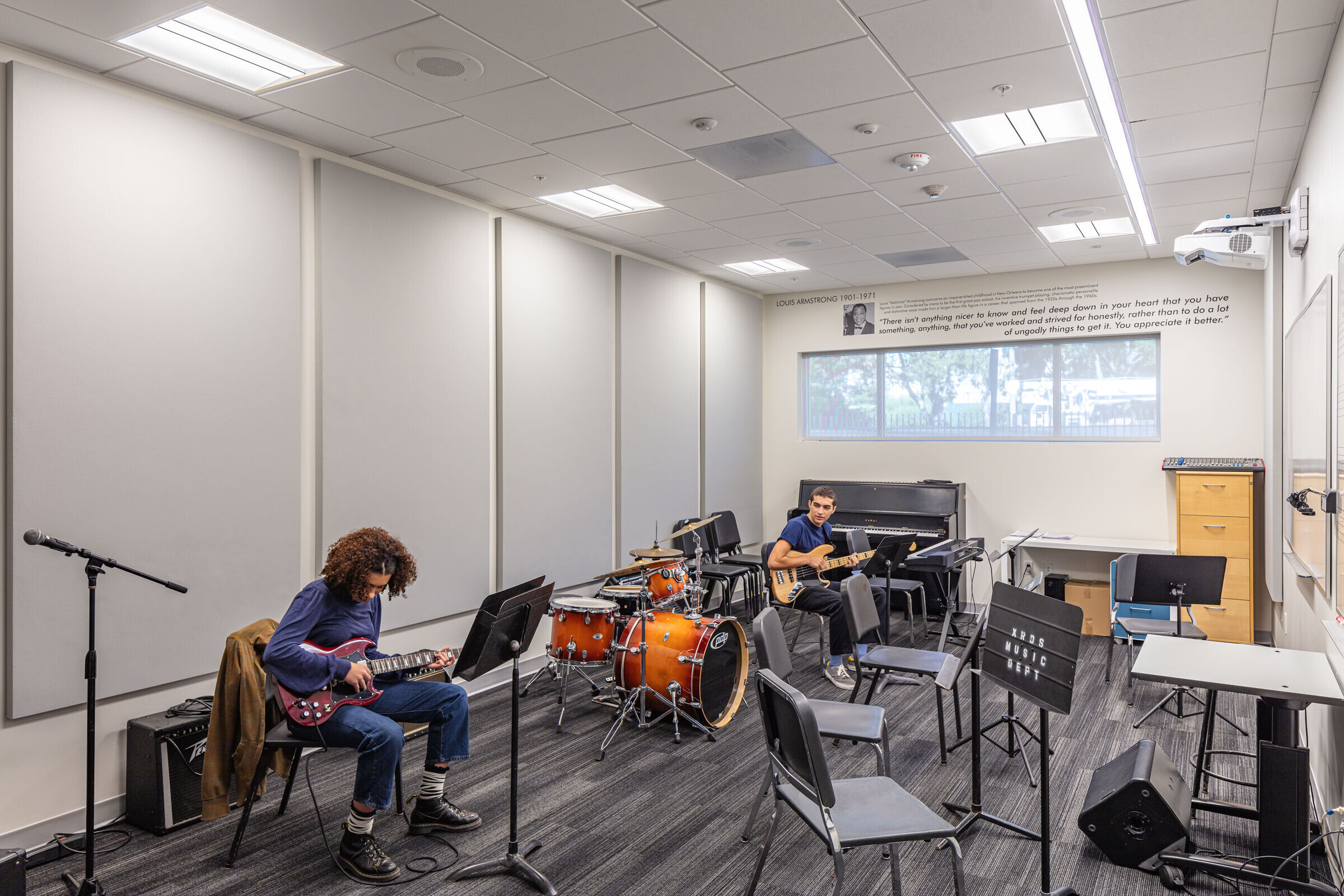
The eclectic program of the project was inserted into the existing structure as a set of distinct volume to create the experience of a village under a large roof.
The entry lobby features exposed ceilings, concrete walls polished to enhance their textures, and a bench where students can gather before and after class.
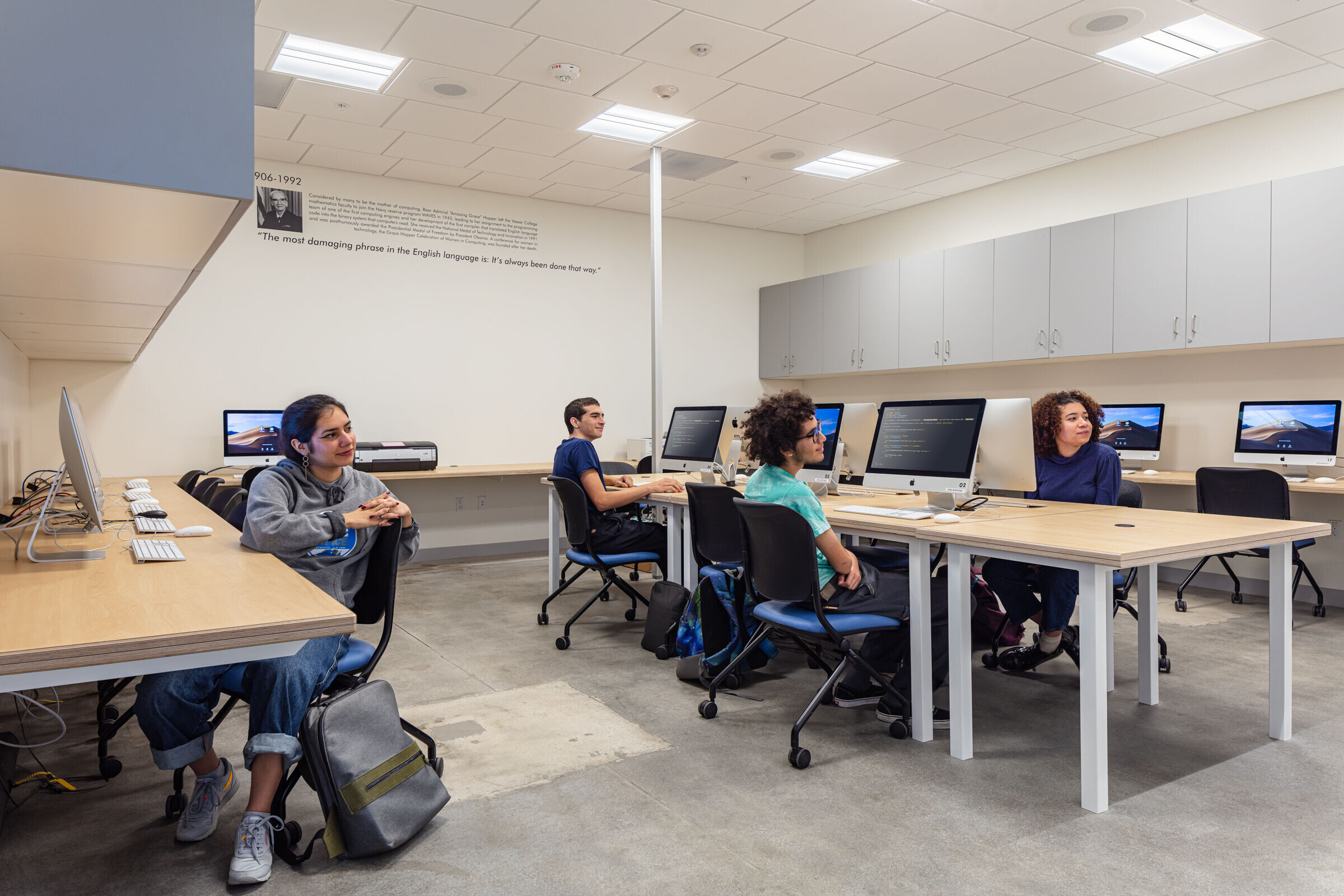
By using warm materials such as rotary cut douglas fir plywood, the negative space between the distinct programmatic volumes is transformed into engaging social space.
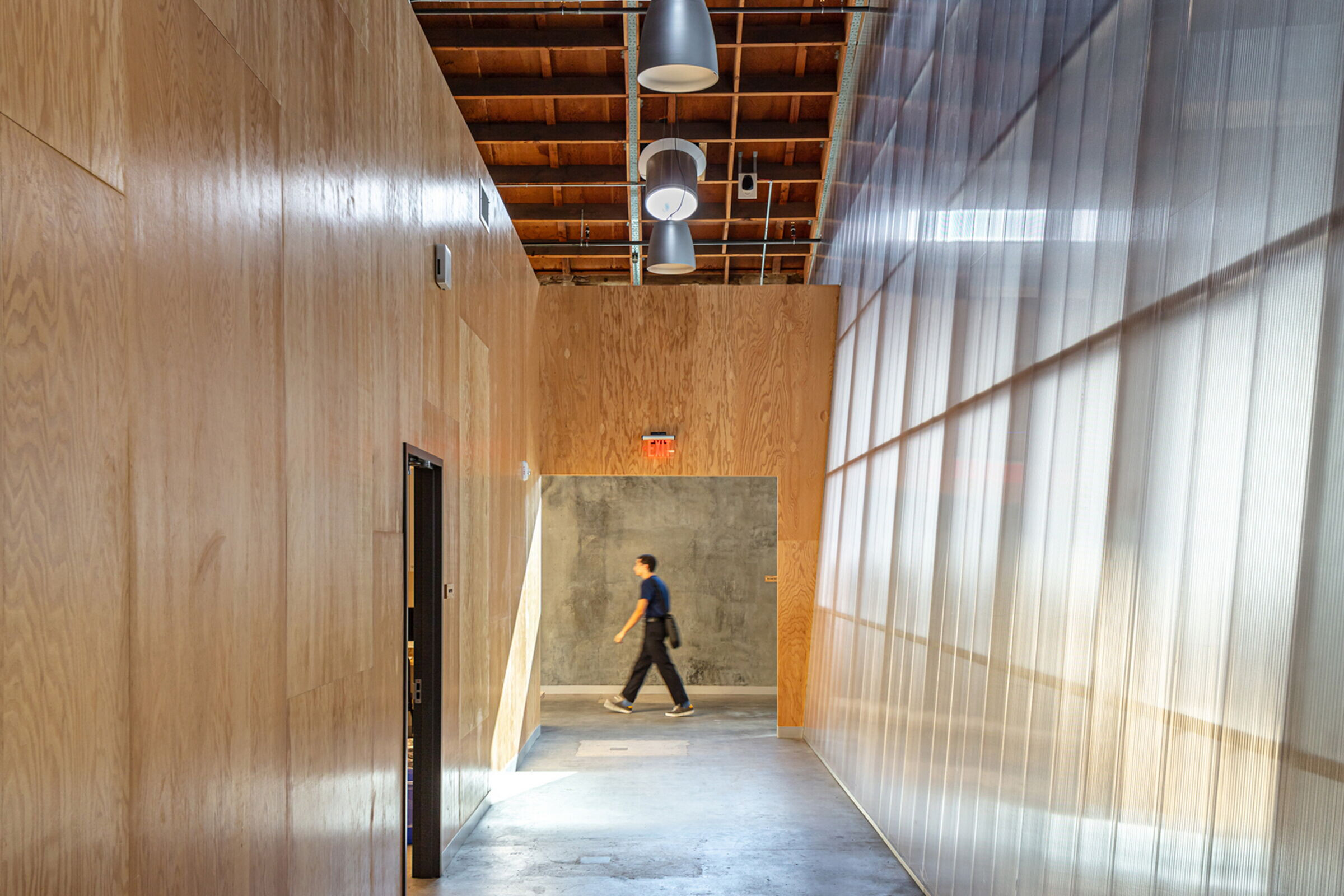
The ceramics studio, which simultaneously functions as an enclosed classroom and enables the experience of the grandeur of the volume of the warehouse. Natural daylight pours in through a glass roll-up door, through which is accessed an outdoor kiln.
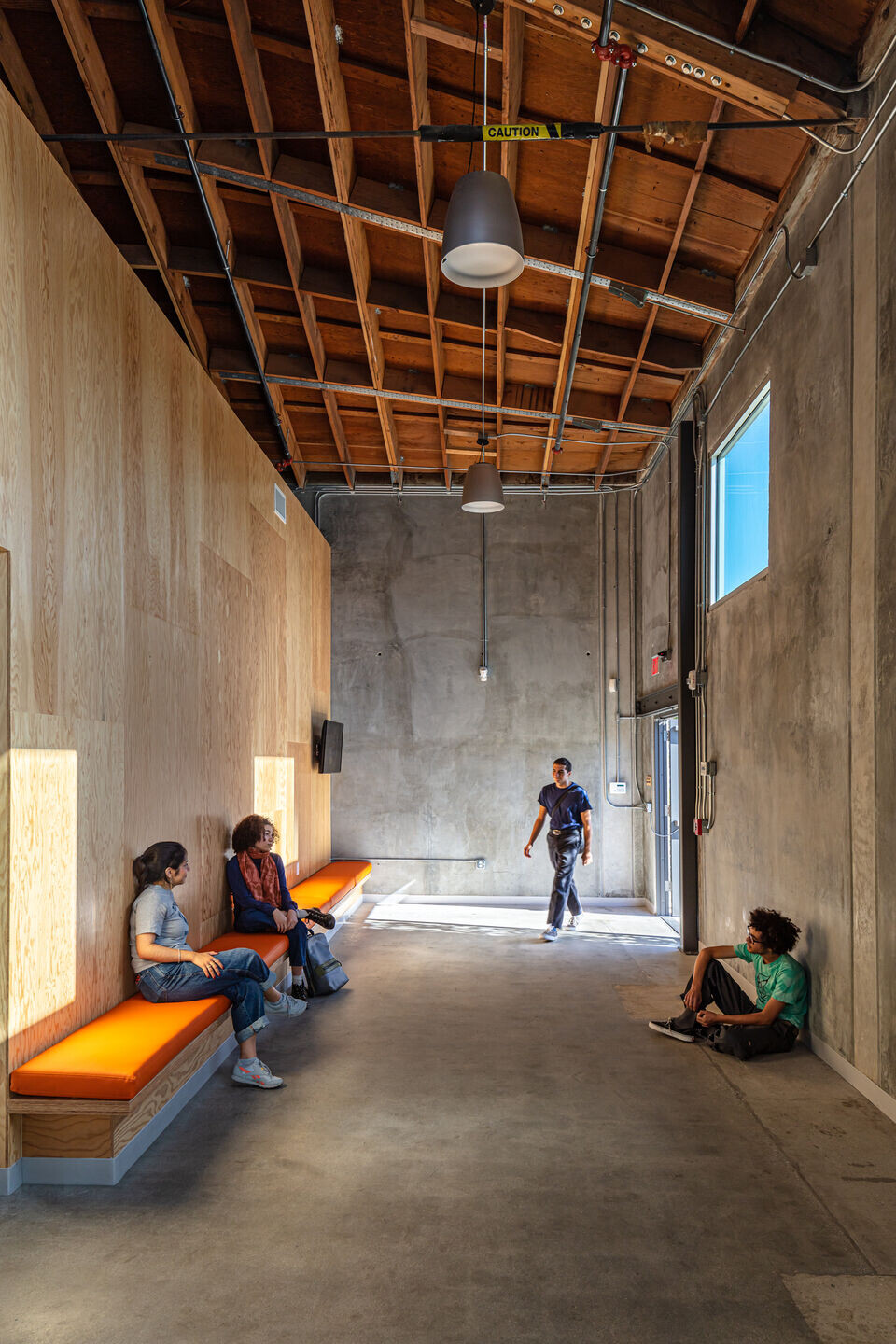
The athletics space, which features and indoor batting cage and is also bathed in natural light from the solatubes above and translucent glass roll-up door.
The weight training room, where the materiality of the project can be experienced in direct proximity to the industrial qualities of the building overhead.
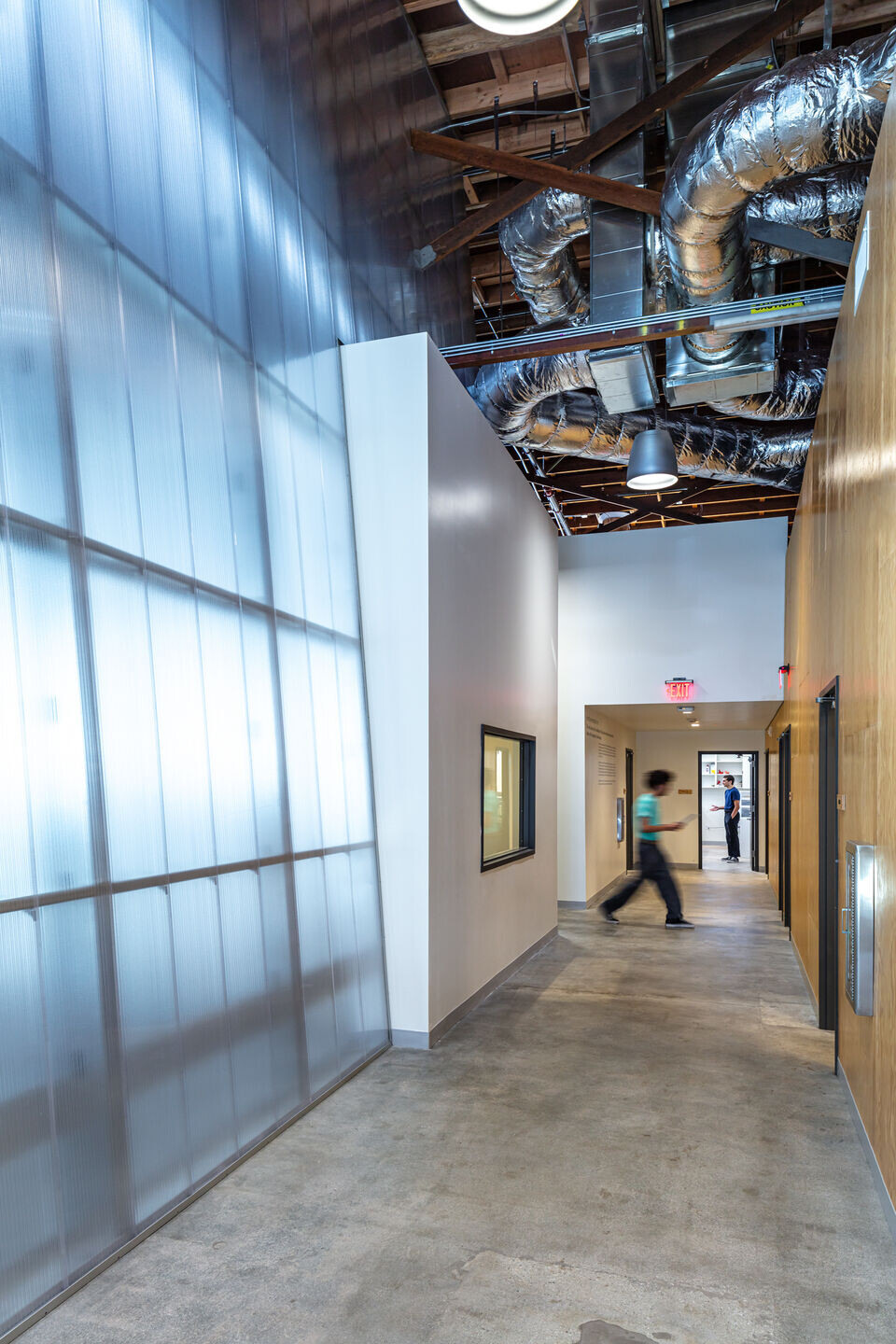
A view of a jazz classroom adjacent to the lounge space, featuring natural light and high performance acoustics.
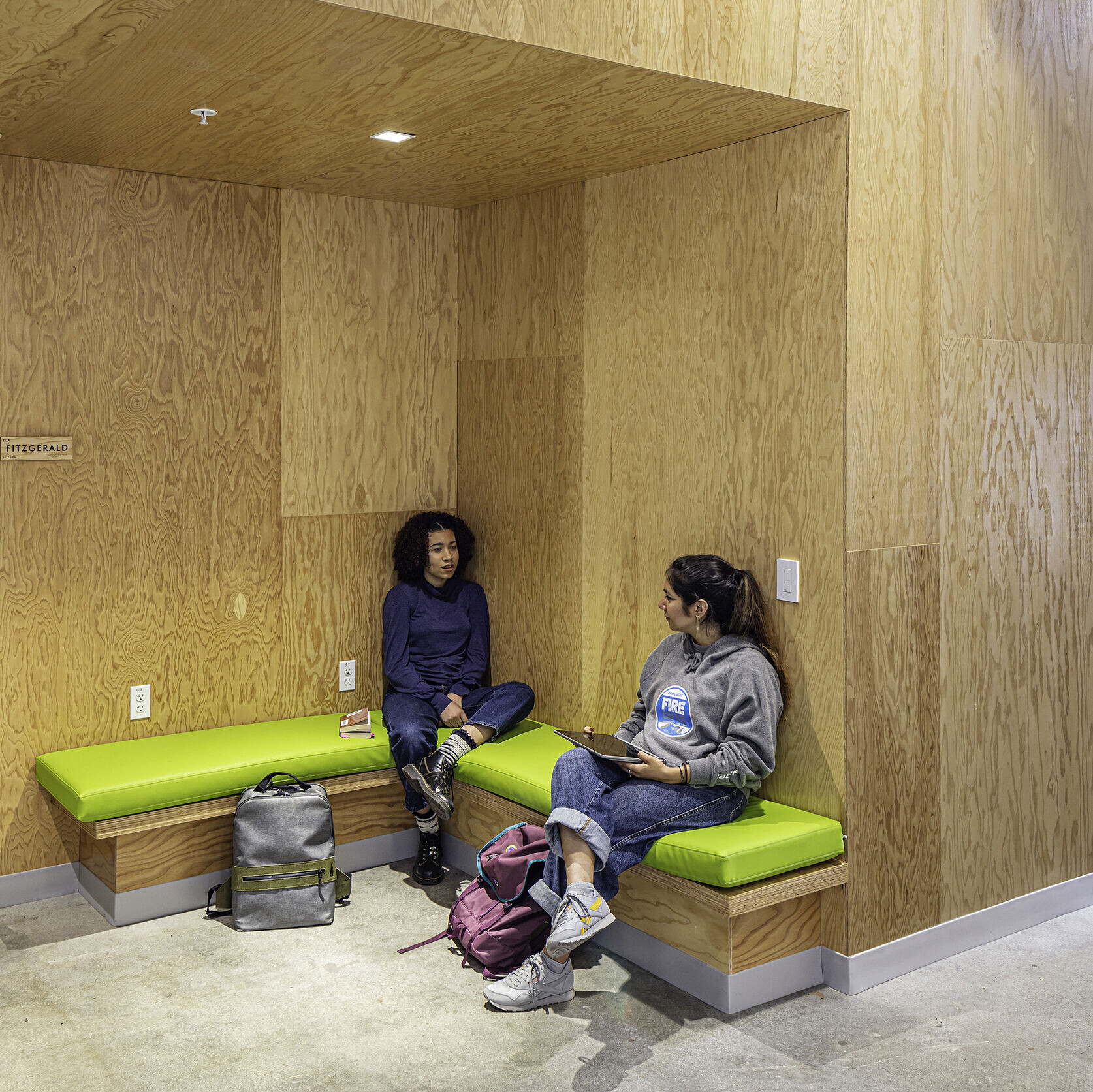
These diagrams describe the sequence of operations taken to insert a ceramics studio, a darkroom, computer labs, jazz classrooms, and athletics and physical education spaces.
Floor Plan






