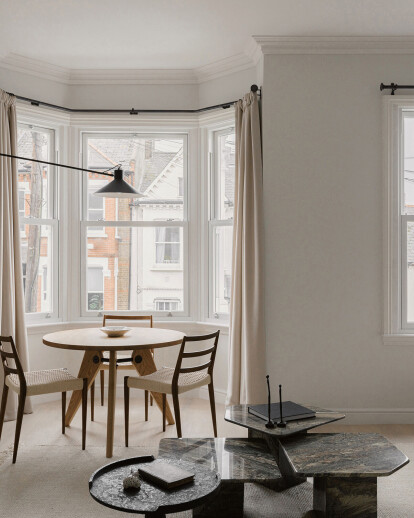Intro
Nearly a century ago, Battersea Power station started producing electricity for London’s expanding population. Along the river Thames, boats carried the black coal to feed the enormous steam engines that once pumped dark clouds into the sky from its notorious four chimneys. As actors of the industrial revolution, workers walked daily out the front door of their identical row houses heading to work in the foggy streets.

This project has been thought as a deliberate break away from the darkness of the past to instil calm and lightness into a space that still references its historical origins.
The design
Working from the traditional canvas of a Victorian house layout, the Doro apartment has been transformed by simple gestures which reharmonises the volumes of the building and adapts its spaces to our contemporary lifestyles.
The experience begins on the ground floor by the front door where a dramatic black staircase greets the visitors entering the home. A bright runner catches the soft light guiding one’s journey towards the top and underlining the gradual progression from darkness to lightness.
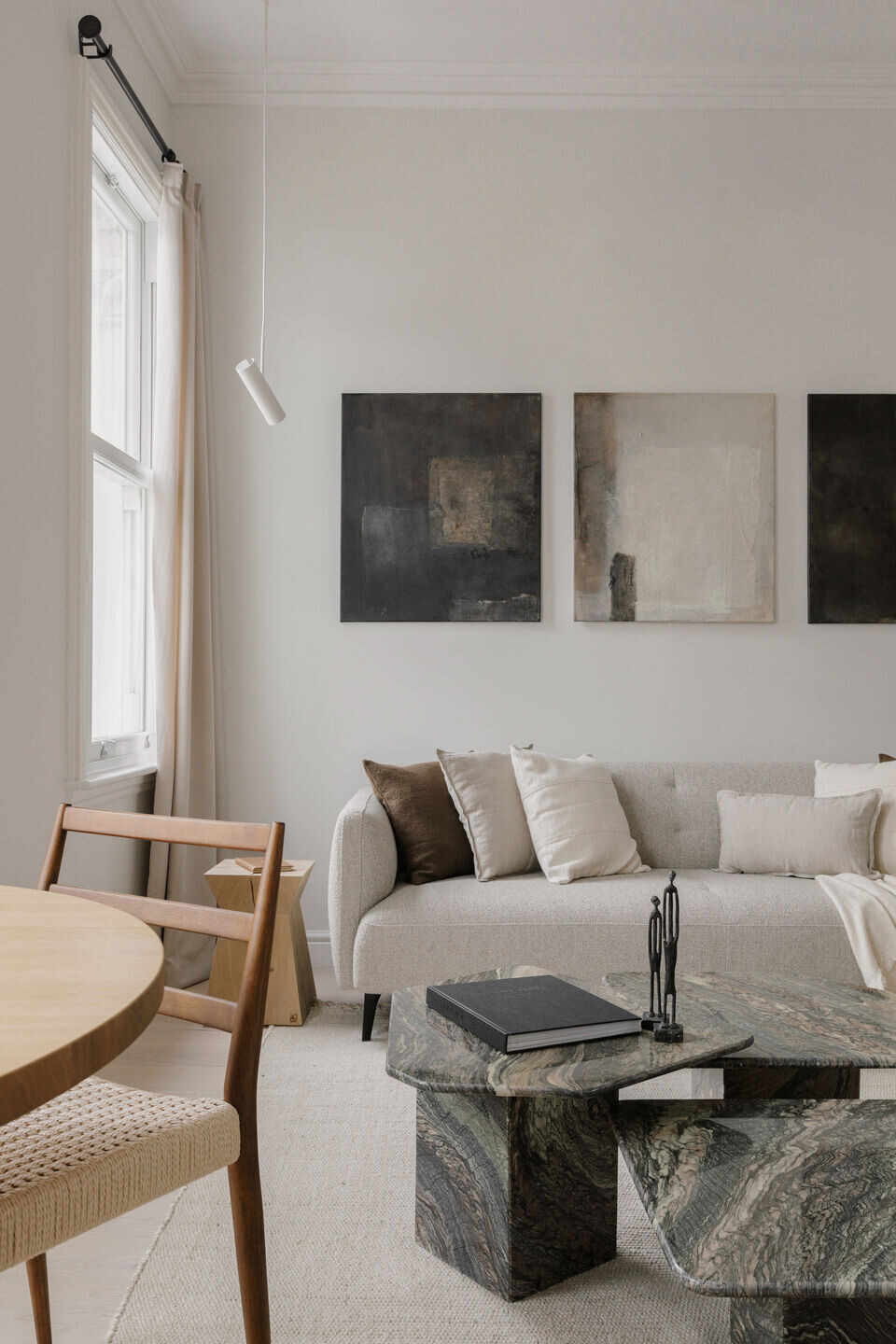
A whitewash timber flooring running throughout the residency, provides an elegant base for the remodelled spaces.
The main gesture has been the opening of the wall originally dividing the kitchen and the living room on the first floor. This has profoundly transformed the narrow and dark old rooms into a bright and generous L shaped volume where circulation and the eyes flow uninterrupted.
Material and colour palette
The clients of the project are a young couple who purchased their first home. Both French, they brought with them the souvenirs of the regions they grew up in and of the places they love.
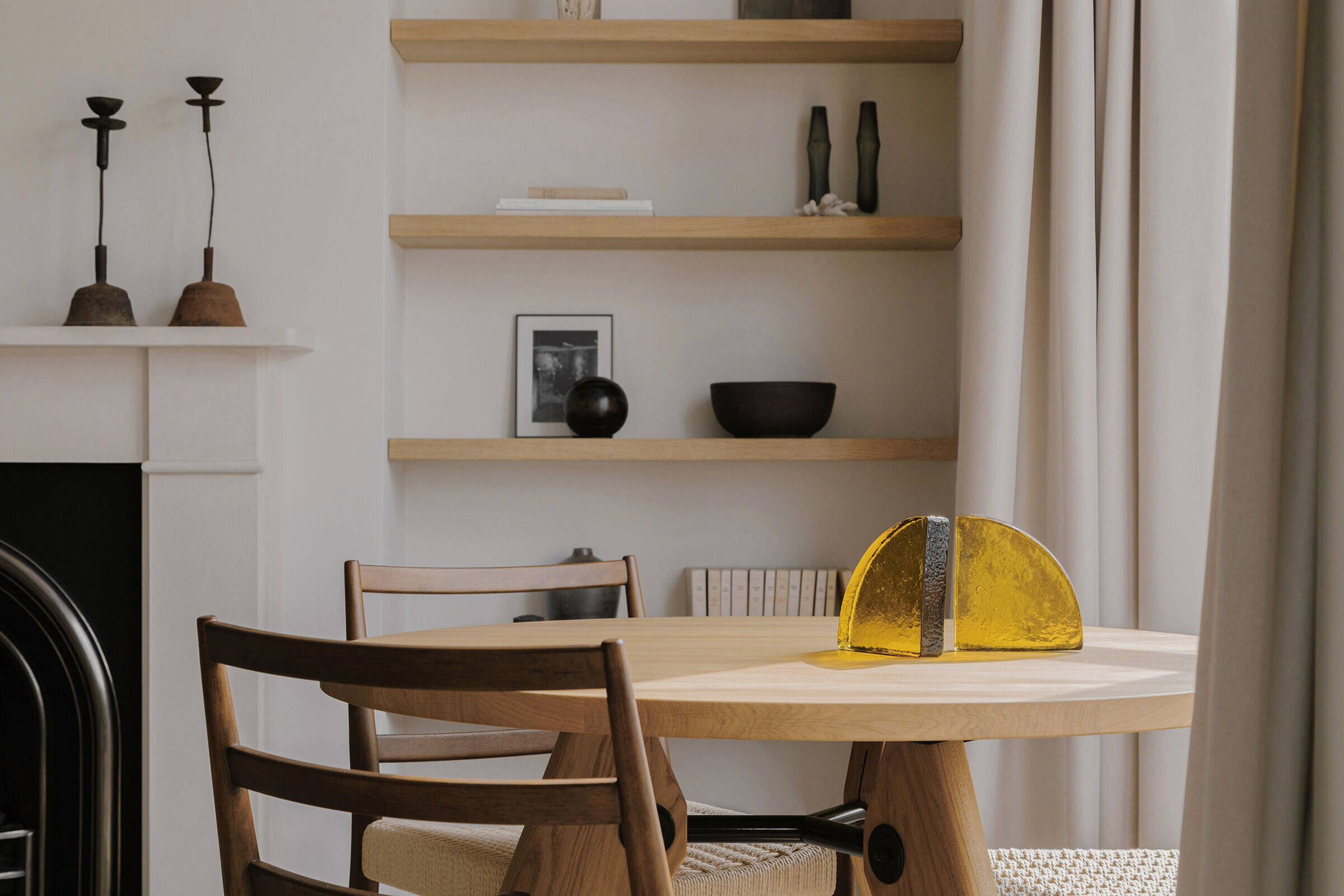
Blending the bright mineral chimney mantel with the thick oak shelves echoes the dry landscape of the Luberon in southern France where the clients spend time in-between the family vines.
The timber flooring, the greenish white of the walls and the sandy curtain fabric become references to the coastal landscapes of the Iles d’Oleron, another place close to their hearts.
Design consideration
From conversations with the clients, we have developed a design that allies elegance and functionality.
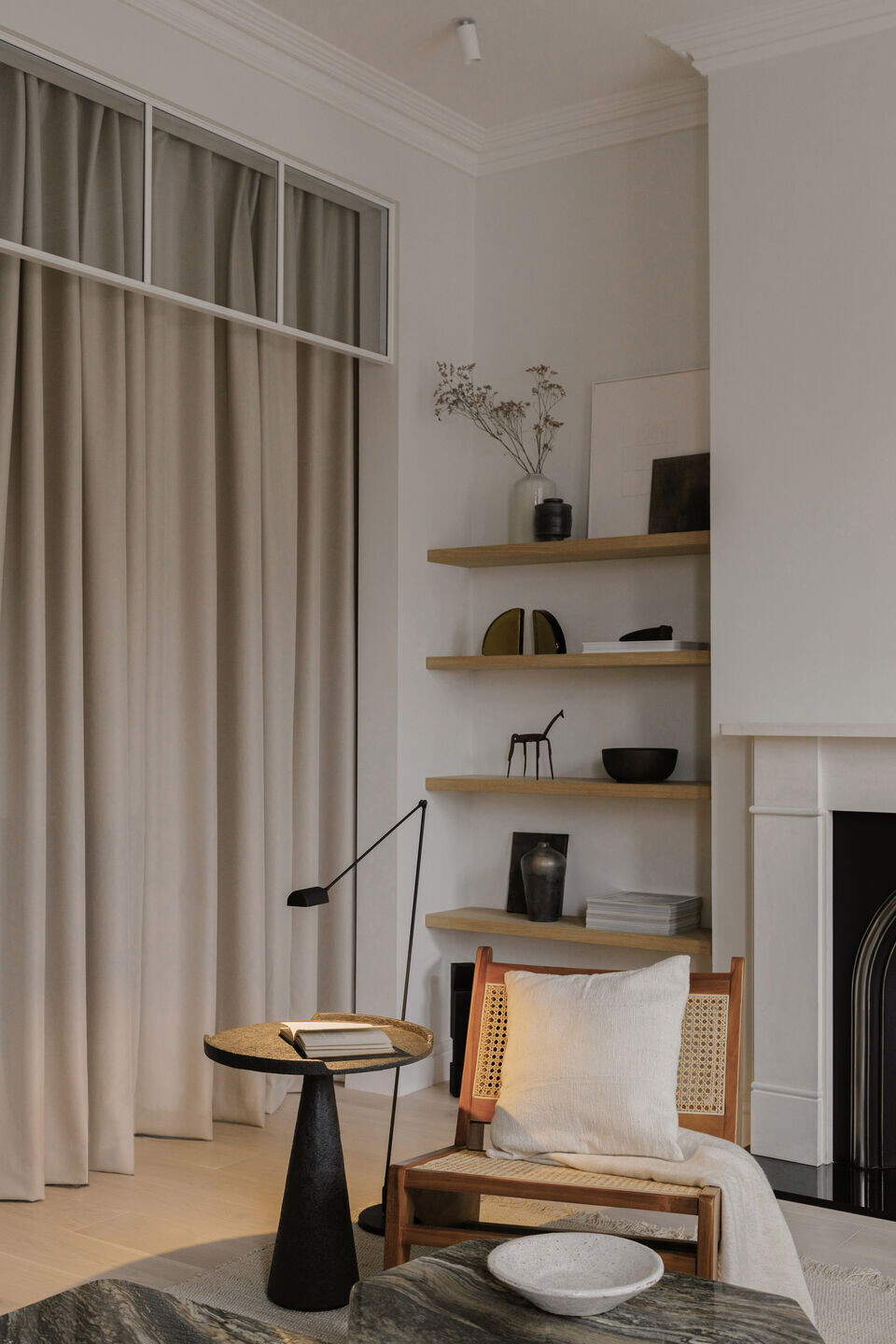
This was the result of a continuous exchange to understand, challenge and translate their desires.
The spaces have been conceived as places for social interactions by physically connecting the rooms whilst subtly defining each areas’ function.
The dual access to the spaces from the stairwell offers a flexible and dynamic flow of circulation. The integration of dividing curtains, between the kitchen and the living room, soften the interior and provide an adjustable level of privacy for the benefit of hosting regular diner parties and the future life of the family.

Glazed metal sections further help to define each space whilst maintaining uninterrupted visual connections, letting light in deep into the room and underlining the generous ceiling height.
The equilibrium is found in the play between horizontal and vertical strokes, balancing elongated shelves with tall pendant lights, overhead glazing frames with dividing curtains, worktops with tall cupboards…
FFE
Within a general colour palette of deliberately subtle colours playing with bright natural shades to capture the changing light, the furniture and accessories offer a contrasting stroke and warm up the atmosphere.
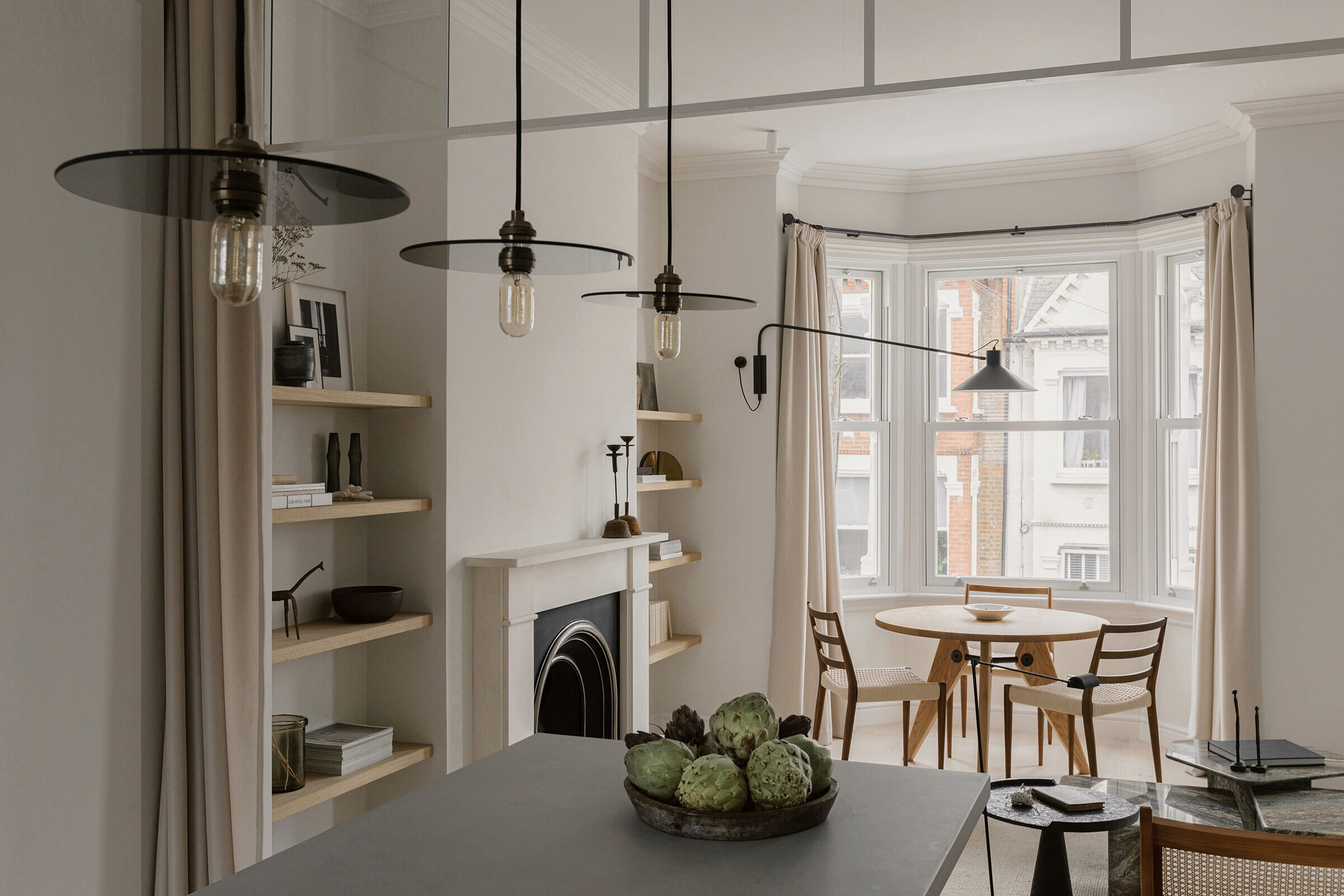
Mixing the antiques from the British industrial heritage with timeless contemporary design pieces and simplistic abstract art results in a powerful yet balanced harmony.
Collaborations
Achieving this architectural vision was made possible through close collaboration with craftsmen and artists who landed their savoir-faire to the realisation of this project.
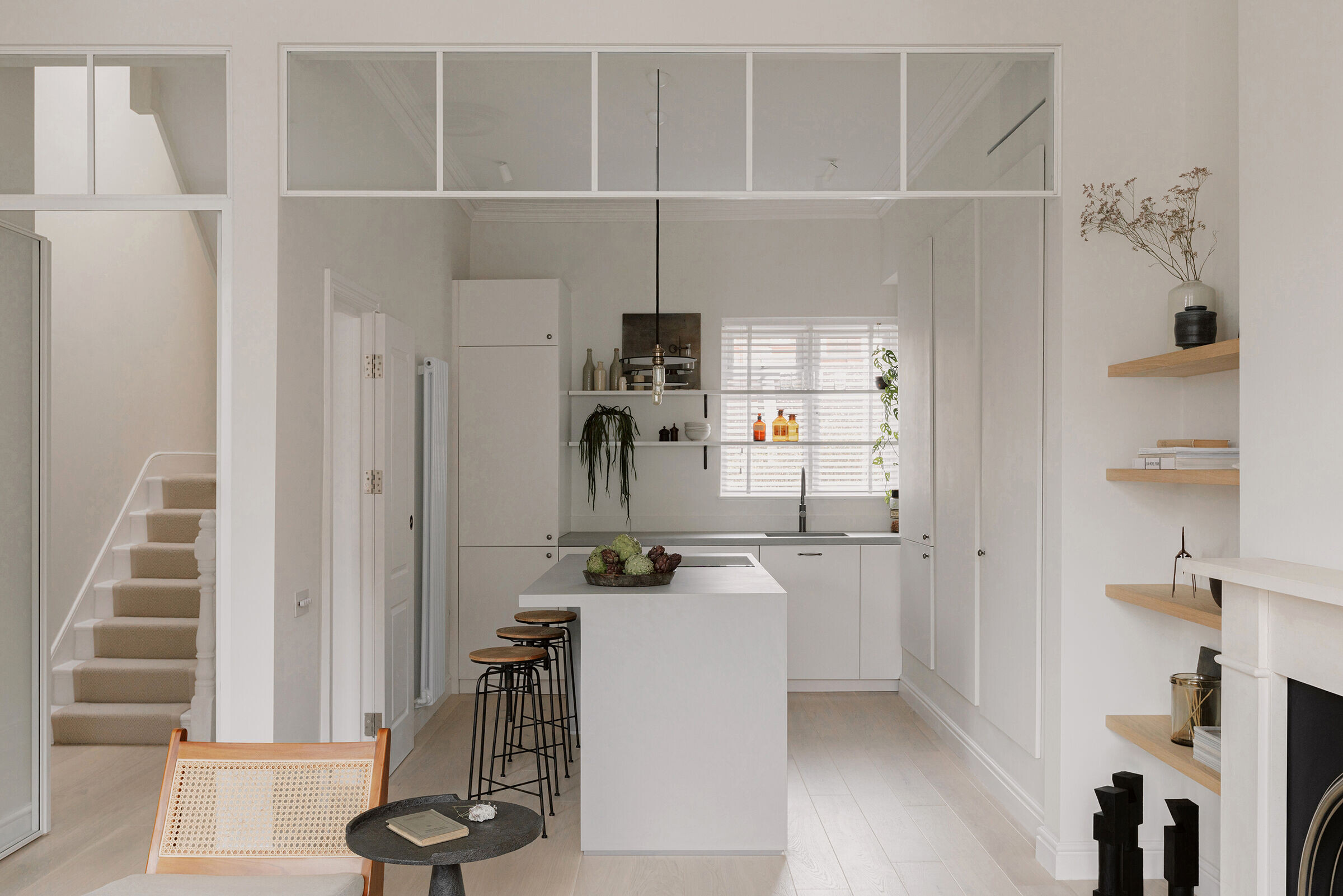
- The deep earthy triptych on the living room wall is the work of Alexandra Wan Yong
- The set of 4 black wooden totems is the work of Dominic J Mchenry.
Both chosen for their abstraction and play their interaction with light; these pieces perfectly reflect the subtle richness of this project.
