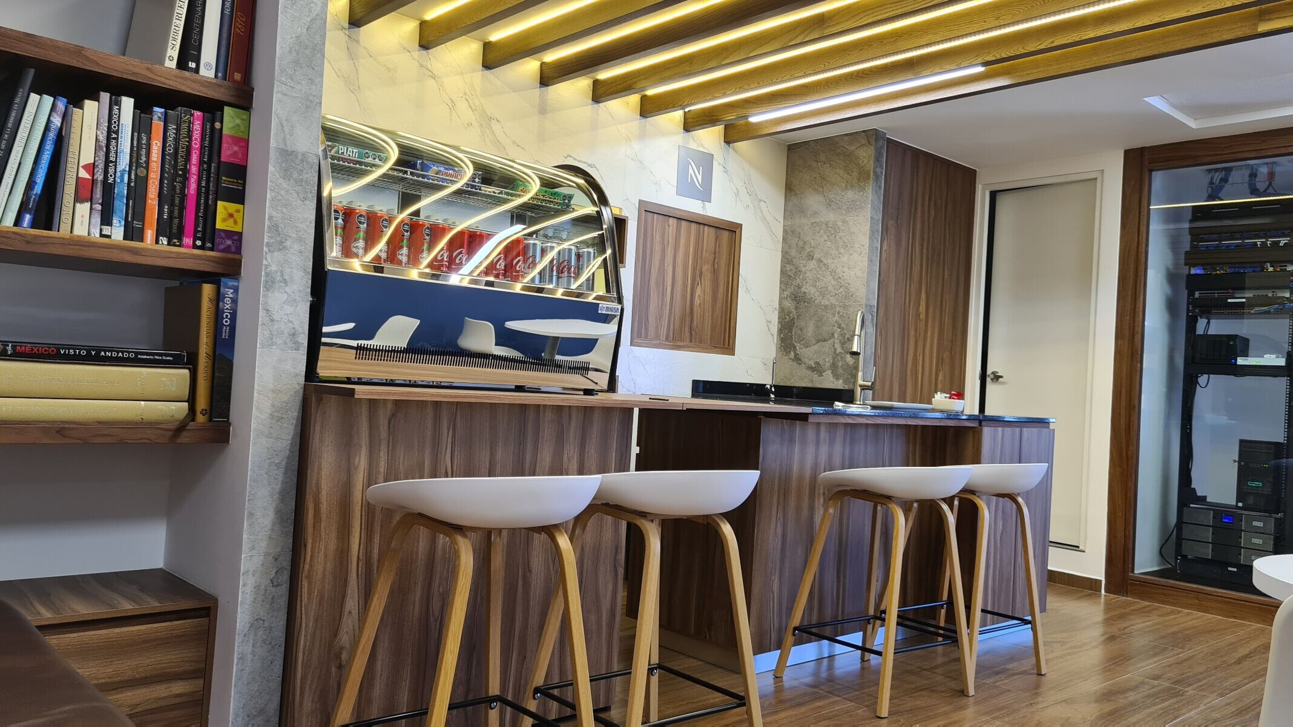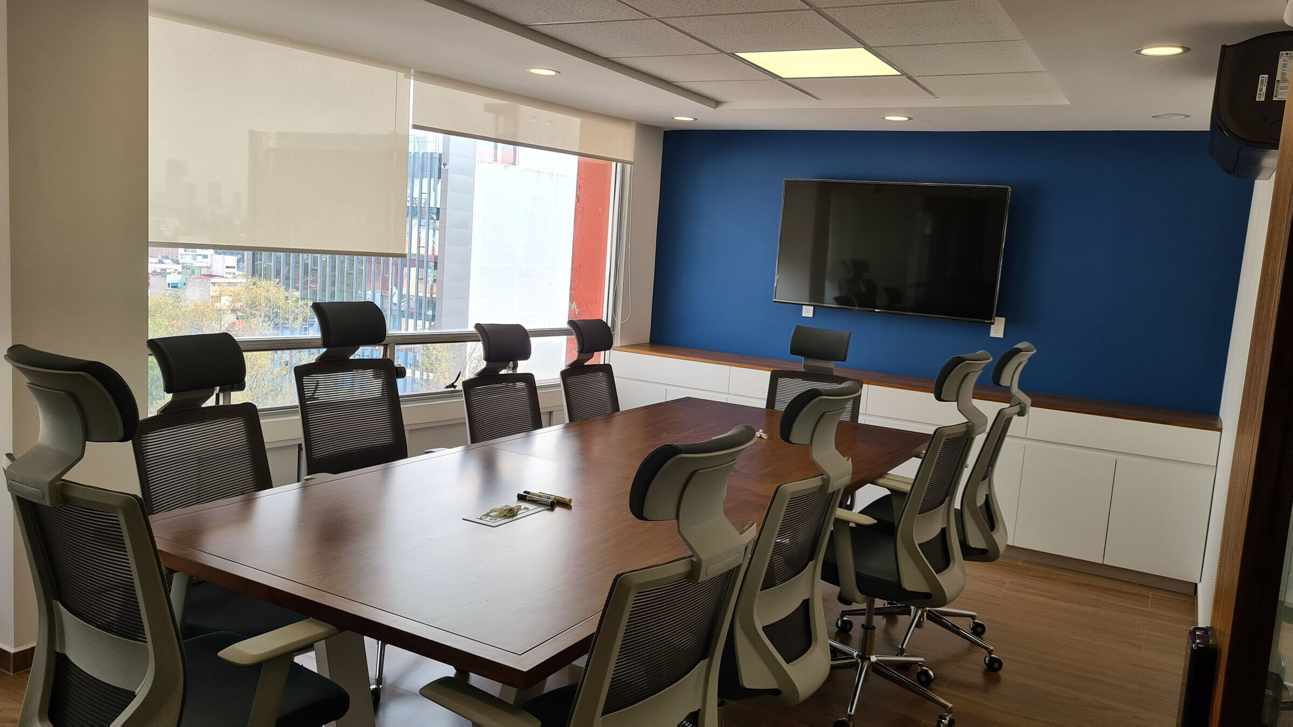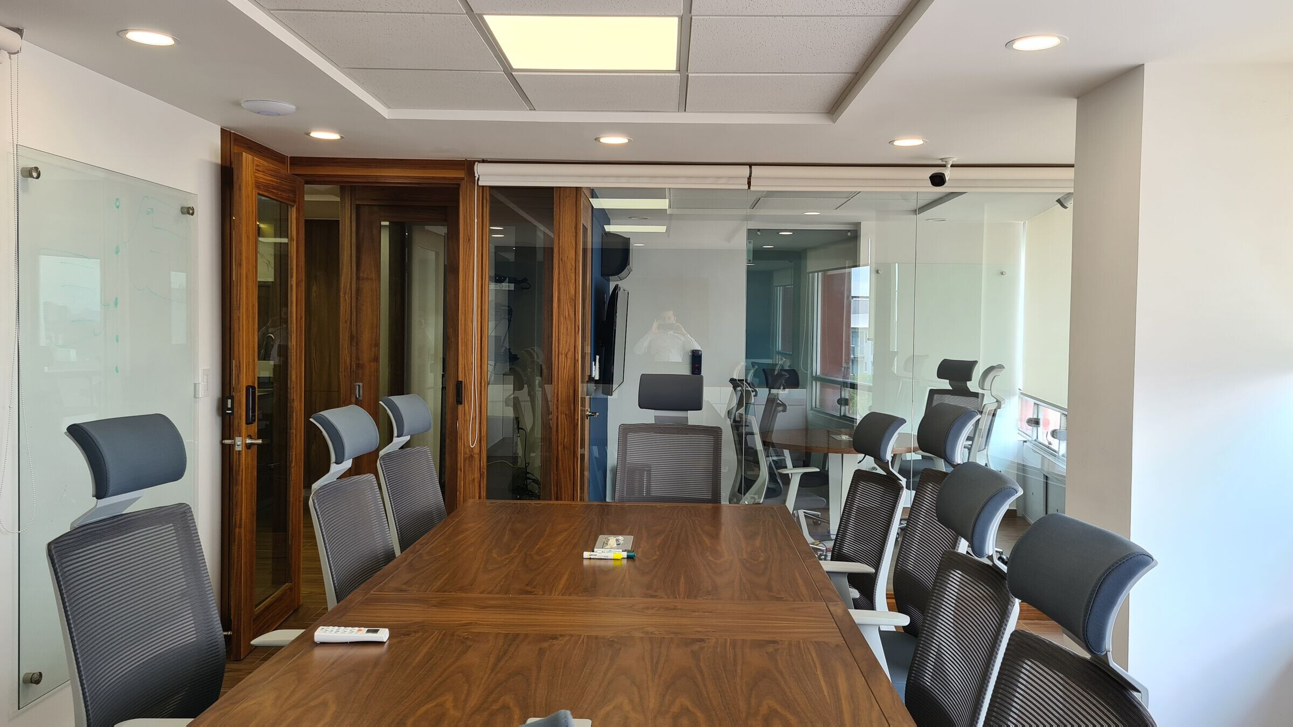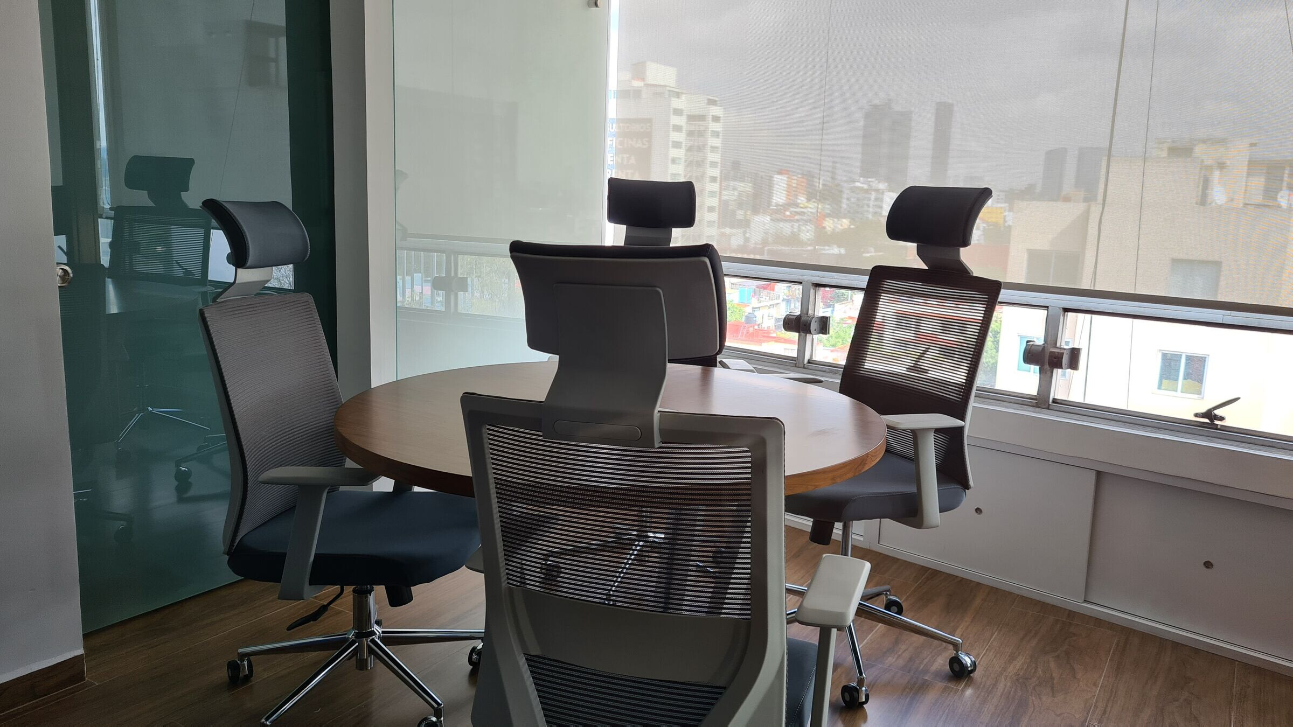This was made to be an extension to their current offices en another floor, where they needed the more public spaces, meeting rooms, reception, so they can recieve clientes and visitors properly, since the other floor is more operational.

Since the idea is a very semi-public space we decided to create a free circulation space, where the only wall dividing, where the logo is becomes the center, so the waiting room with cafeteria becomes the main space where you have to cross to go anywhere.


The spaces where planned according to out clients plans for expansion, their first need were two meeting rooms wich they also plan to rent, second a call center, for their operation, and last a new enterprise, a professional studio to create internet content for business, also a space he can rent, wich gives the cafeteria the perfect setting to sell coffee and snacks to all these spaces and visitors.













































