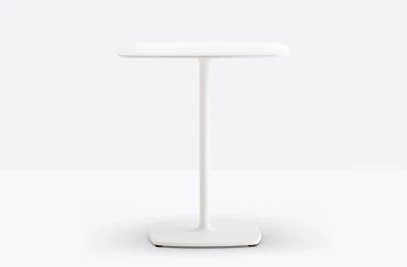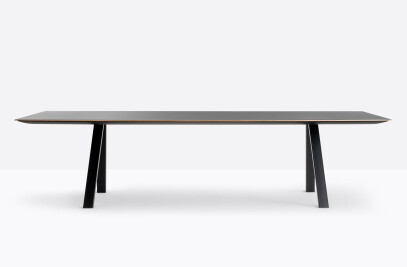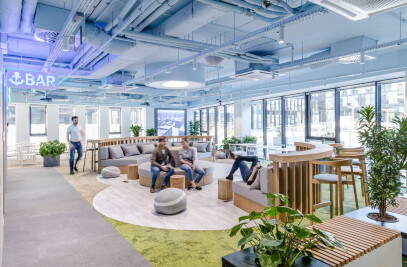Biophilic trend is effectively changing offices to full-natural work environments. In Gdynia, we created an architectural concept based on greenery in the headquarters of fast-growing fintech company. A real workspace, which is probably the greenest office in the world.
The uniqueness of the natural environment lies in its freedom and harmony, which then influence our mental comfort. Could the environment in which we work be like this?
Imagine a workplace that supports productivity, stimulates creativity and takes care of our well-being. Places with plenty of vegetation and natural elements have a positive effect on creativity, work efficiency, motivation and stress reduction. We asked ourselves the question: “How could we make use of natural environmental characteristics, and implement them in a business environment?"
We realised that the ideological aspirations in this area are in line with the Biophilic design trend. We came up with a number of studies proving that design based on natural elements improves human comfort. We have started to think holistic about the quality of the internal office buildings environment. We have been slowly gathering evidence about the impact that microclimatic conditions in the office have on the quality and effectiveness of our work. The most important findings about the green working environment include:
general air purification of volatile pollutants and dusts,
reduction of headache by up to 24%,
reduction of eye irritation by up to 52%,
reduction of energy consumption for room ventilation by 15%,
increase in work productivity by 20%.
The reports shows that increased indoor air circulation increases cognitive skills by as much as 61%. Furthermore, Harvard University research has shown that "green" offices that reduce air pollution improve our intelligence and cognitive capabilities by 101% compared to standard buildings. Offices with a large number of plants increase the involvement, productivity and well-being of the employees. The above research confirmed our belief that the presence of plants is particularly important in creating a good working atmosphere, especially as it has a real impact on the results of a given organisation.
The idea was growing in our minds for about 2 years, and finally there was a chance to use our research and inspiration. The innovative project for the rapidly growing company headquarters in Gdynia, proved to be an ideal place to implement this idea. So we turned the idea, into the project.
Our goal was to design a place where people were the centre of attention; functional and unique workspaces that would become an image and business tool, and would attract the best candidates. Being aware that as many as a third of the surveyed employees declared that the implementation of a biophilic design in the office of an organization is a factor that plays a significant role in the choice of future employer, we were in no doubt that this was the right direction.
We proposed to create a biophilic office on one of the floors. The success of such a unique approach required a willingness to invest in change and the choice of a human-oriented approach within the organisation. After presenting the concept and assumptions, the client expressed his interest in carrying out such an innovative project. We have received two key guidelines: the budget for the floor could not differ from that used for the other floors we designed, and the plants had to be mobile so as to allow the quick re-arrangement of the flexible working environment.
In modern work environment, designed for programmers, we have implemented the idea of “green office”. The one, that prove that an appropriate amount of plants and green elements could be crucial for improving the quality of work.
In Biophilic Office we arranged about 220 large plants throughout the 770 m2 of available floor space. The total leaf area of the plants was equivalent to about 4 tennis courts. The optimal amount of greenery, which we based on NASA surveys, was 15 m2 per person. The NASA guidelines also aided us in selecting the most effective air purifying and oxygen-supplying plant species. The solutions included easy-to-adjust pots of various sizes, as well as green walls and plants integrated into the furniture.
The design was inspired by the "Kępa Redłowska" reserve, thus referred to the Baltic Sea, giving an element of local character to the headquarters. The naturalness of this park, which is located on a cliff, was in harmony with the idea of a green office. This cliff, surrounded as it is by greenery, formed the core of the office design. In other areas of the office, the floor used natural colours to lead through a beach area, and then passed onto the delicate blue of the sea. Brainstorm rooms was inspired by bunkers which vestiges can be found on the reserve area.
We designed not just the arrangement, but the internal atmosphere of the workplace. Inside the green "Biophilic Office" we were able to make the plants a function. Today we are finally able to define the minimum amount of plants required for a friendly work environment. We also know the mistakes that are made when arranging greenery-based spaces and how to design a plant layout conducive to improving productivity. We continue to expand our knowledge by observing the "natural reserve" in completed office. Scientists from the Warsaw University of Technology have been involved in researching air quality in this internal environment. We analyse the results of the research together, in order to constantly improve the biophilic design concept and share it in the spirit of human-oriented design.
Biophilic Office in Gdynia in numbers:
Scope of services: brief, strategy, concept design, guidelines to executive design
Meterage: 770 sqm
Number of employees: 70
Number of floors: 1
Location: ground floor
Project time: 6 months
Work specification: IT developers





































