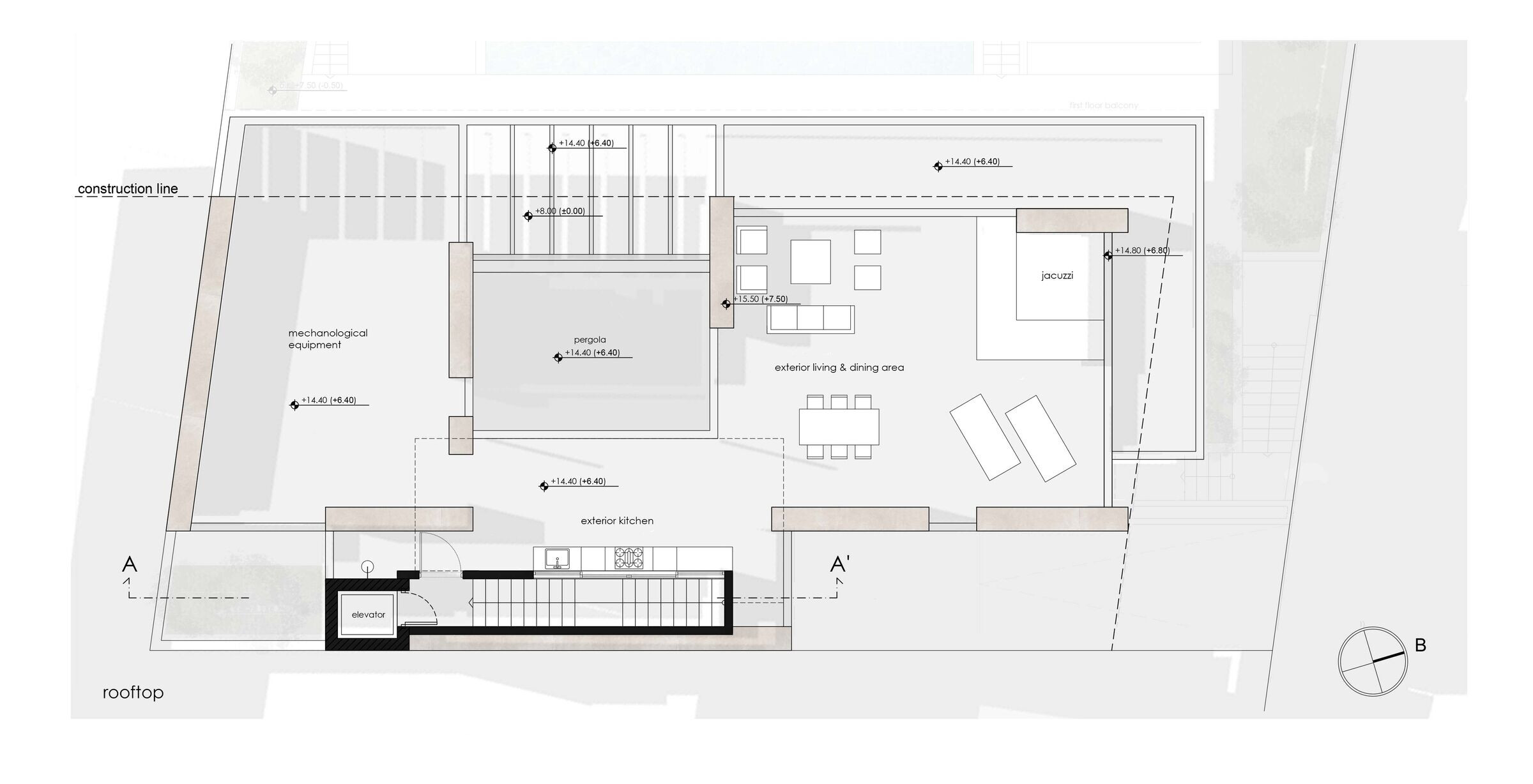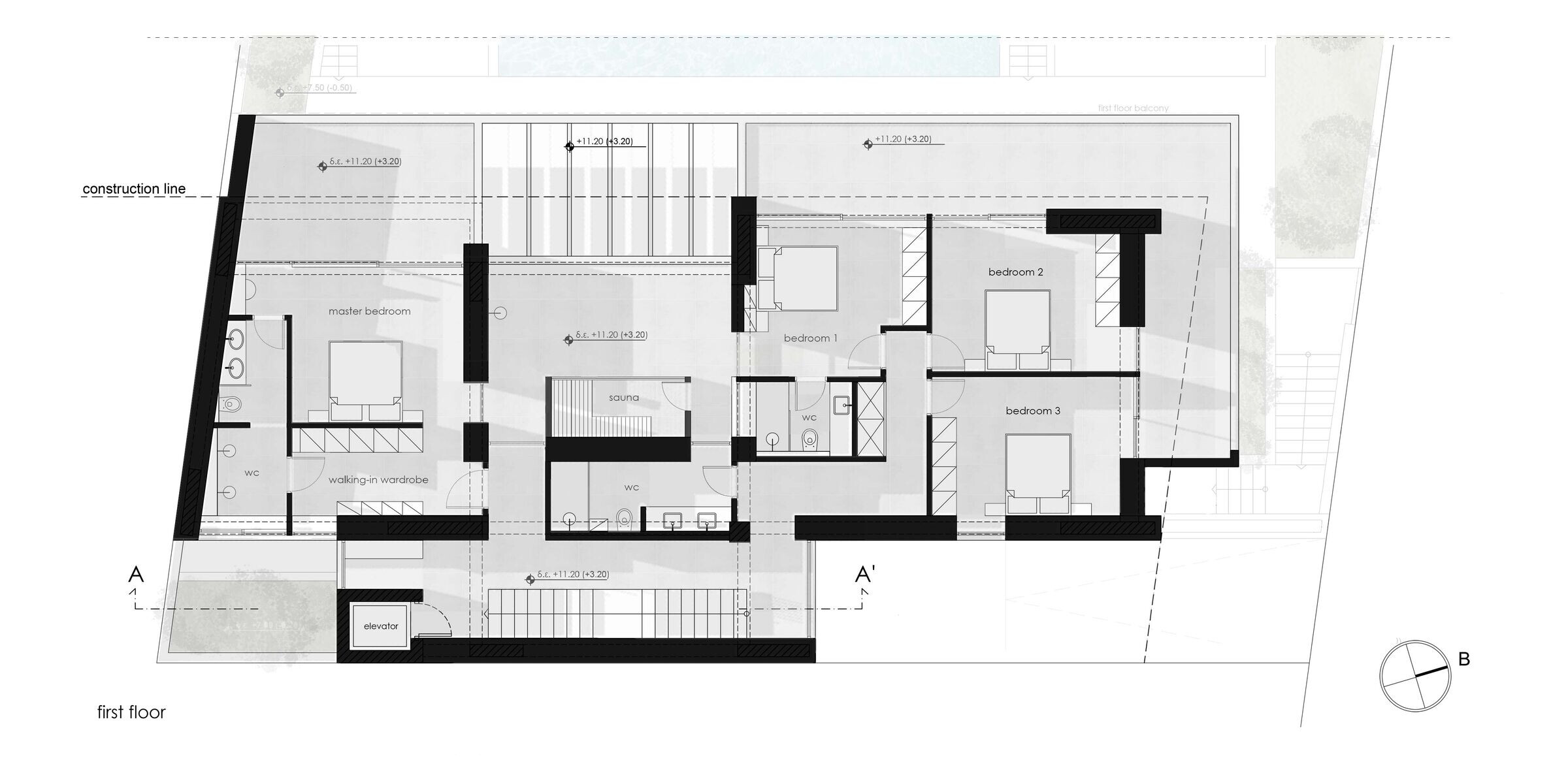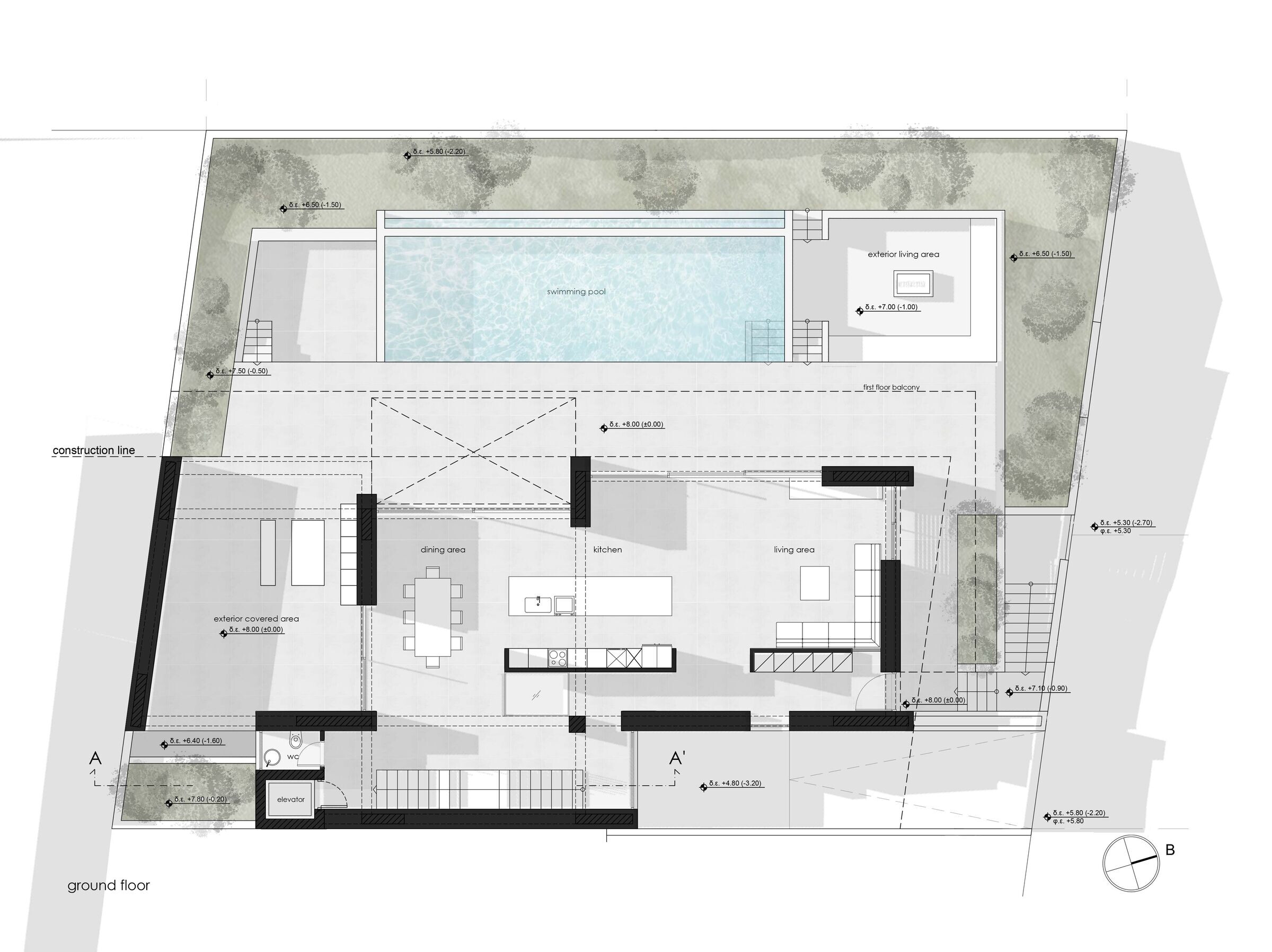In a study area adjacent to the beach of Palaiochora, south of Chania, we were asked to design a holiday home that will host the owner's family during the winter months and will be rented out as accommodation during the summer months. The aim of the design was to meet the needs of the owners but also of the visitors in the summer, offering them comfort and luxury.
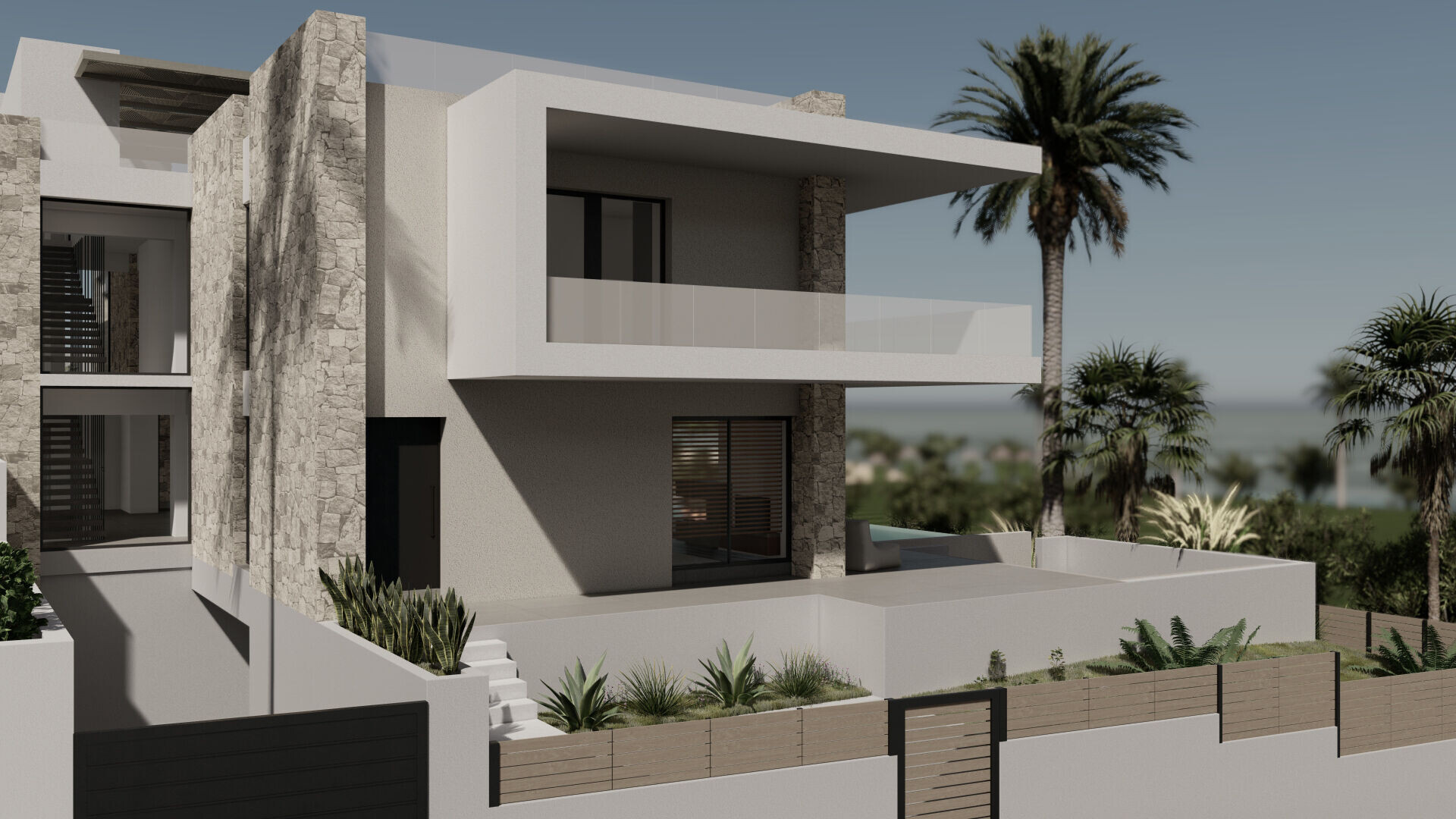
Taking advantage of all the buildability of the plot, where we were forced to place the building in a small part of it, due to legal limitations, we designed a stone-built two-level house with basement, swimming pool and rooftop. The combination of stone walls made of local stone, perpendicular to each other, starting from the ground and becoming the parapets of the rooftop, with the large surfaces of glass and the white mortar, allowed the building to integrate into the natural landscape of the area and at the same time into the urban design of the old village, which starts from there. The empty space in half the area of the ground floor and the through openings in combination with the linear perforated balconies that fold into the floor, "break" the volume of the building making its large size more managable. The placement of the ramp leading to the basement and the back garden creates distance from the empty spaces of the neighboring buildings and at the same time creates transparency in the residence. The placement of the stone walls in combination with the openings and the vertical folding elements of the exteriors ensure privacy in all areas of the building. The transition to the four levels of the residence is made through a staircase and elevator located in the volume that stands out from the building on its back side and which consists of a stone wall and two large vertical glass surfaces.
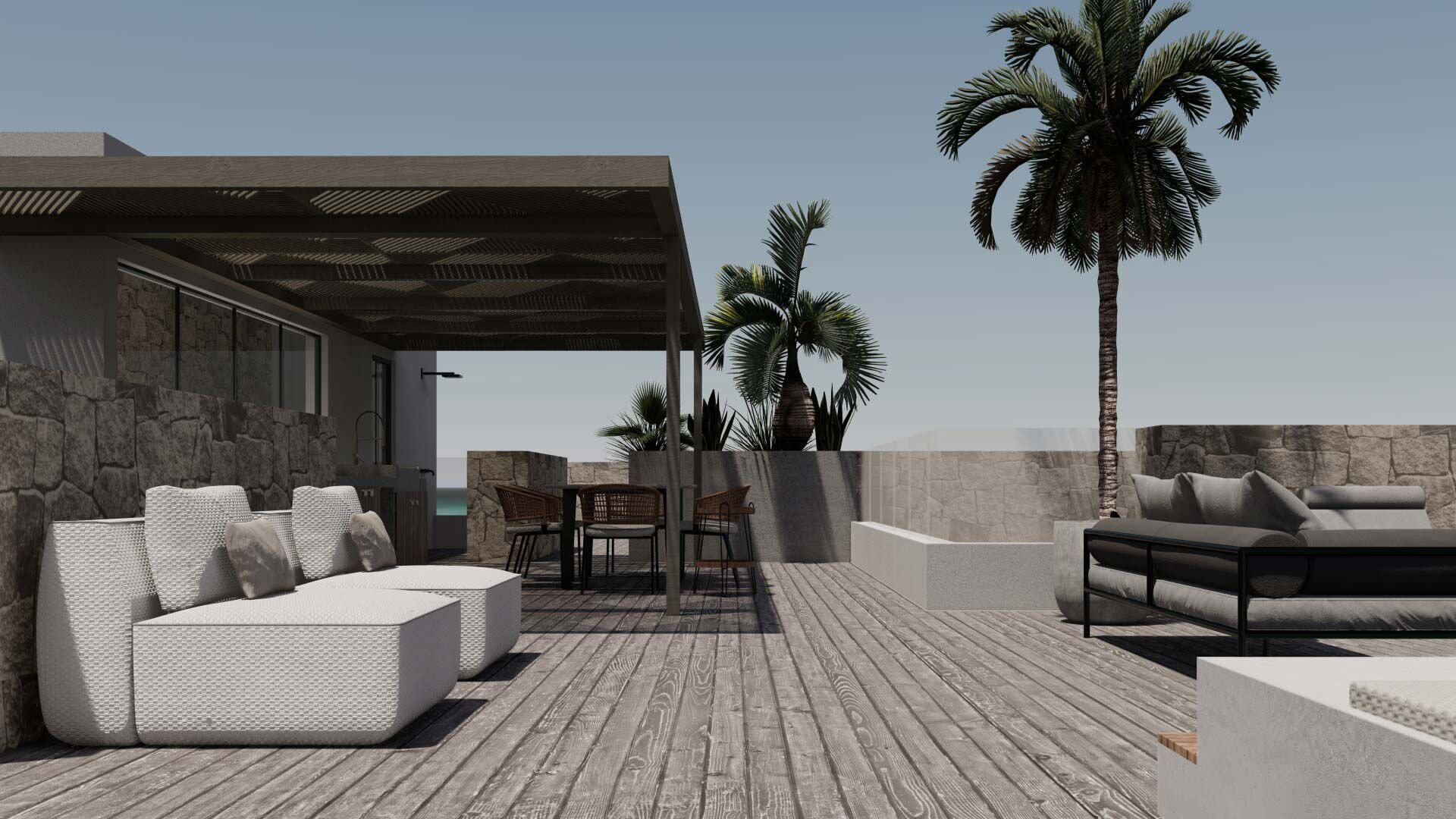
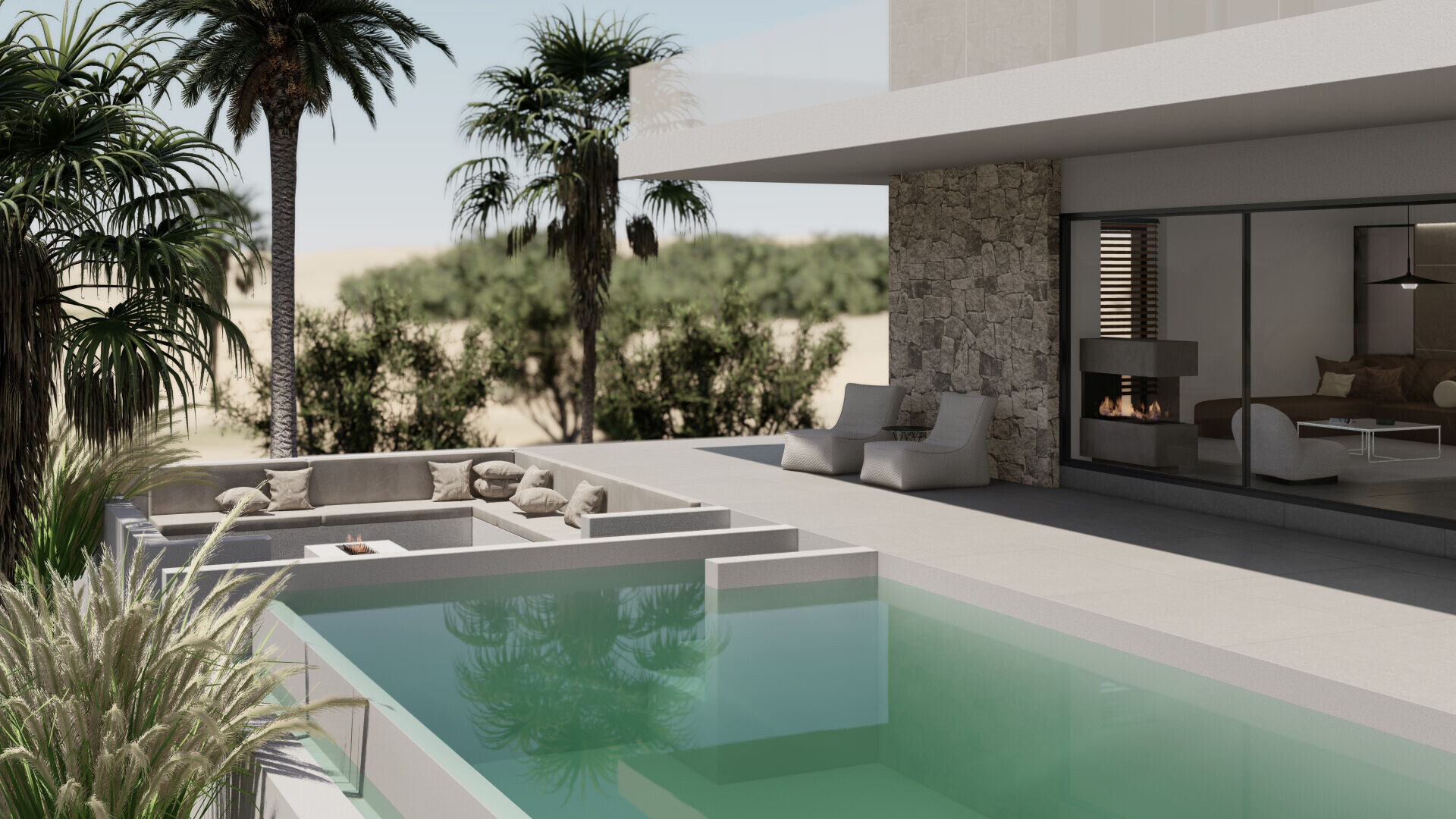
The entrance is located on the north side of the building and through a transparent corridor, it leads you to the living areas or to the stairwell. The living room, the kitchen with its large island and the dining room, are in a single space that expands to the west, to the outdoor area with the pool and the outdoor living area, to the south on the covered patio, ideal outdoor space for the strong windy days that are frequent in the area, and the back garden to the east.
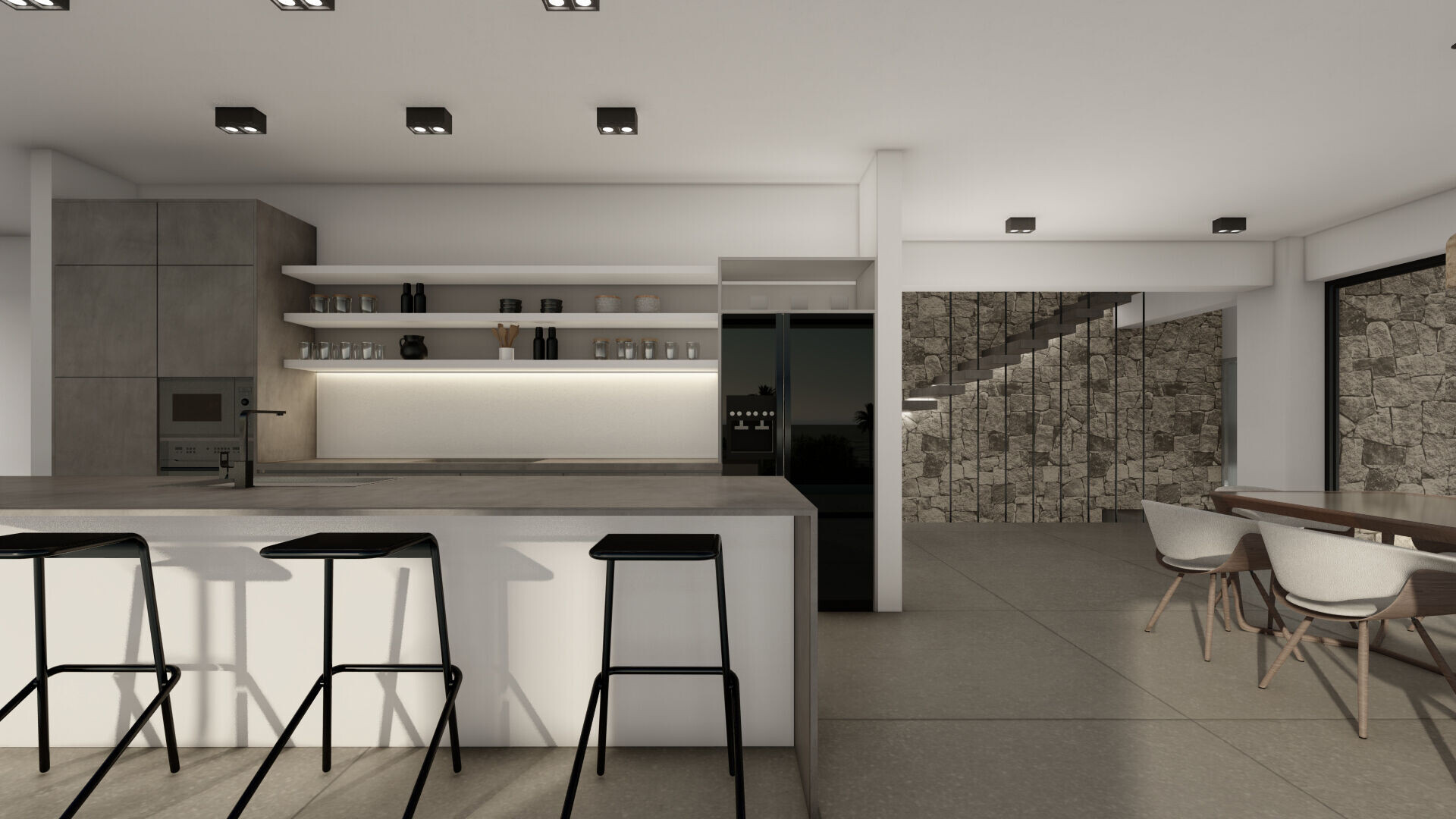
On the first floor there are four bedrooms with their bathrooms and balconies, private and shared. An outdoor sauna with a direct connection to the bathroom and a view of the sea has been designed on the communal balcony, as are all the areas on this floor.
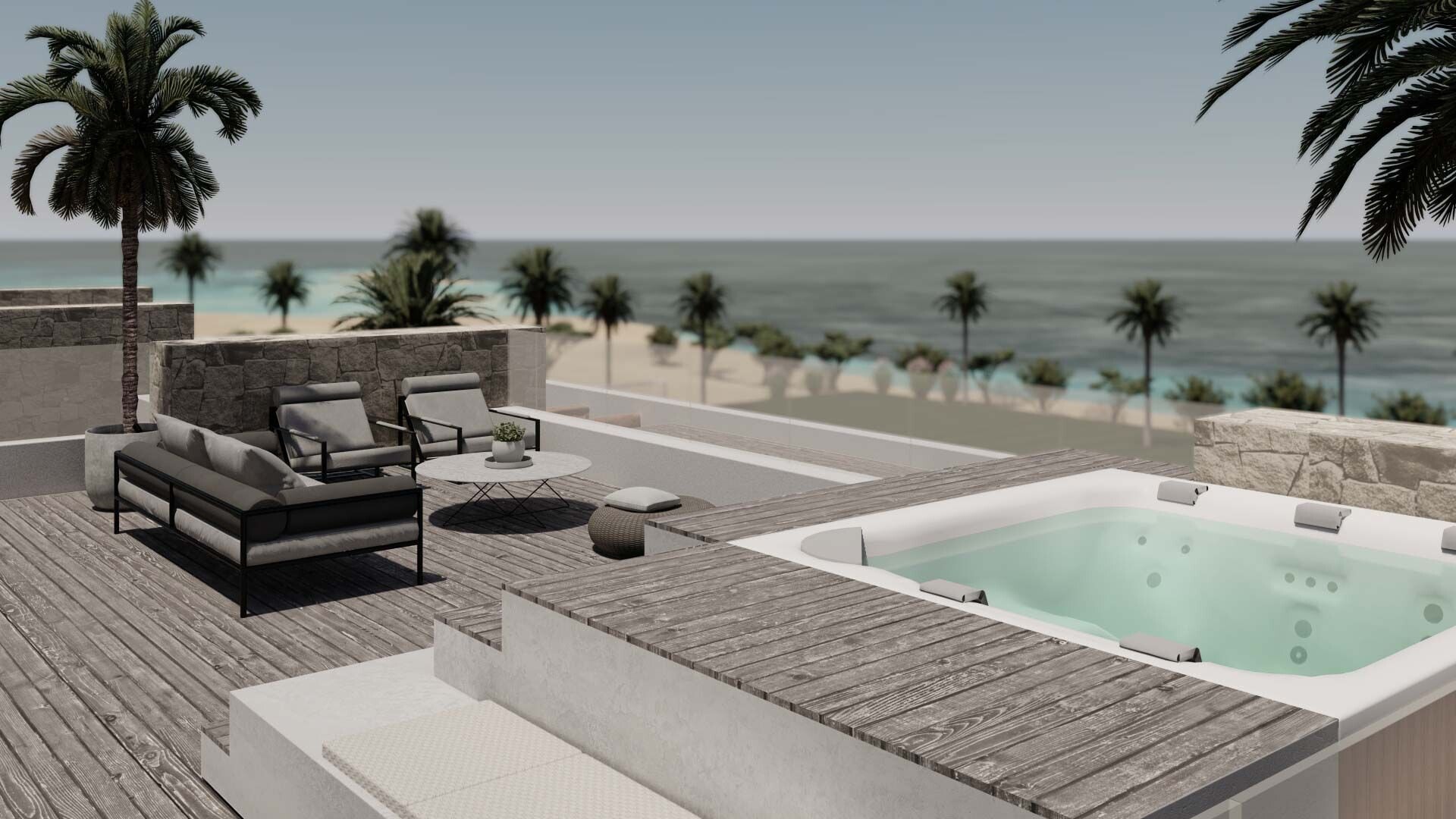
On the roof is the southern part, the area with the photovoltaics and the mechanical equipment of the residence and in the rest of the part there is an outdoor living room, dining room, fully equipped kitchen, sunbeds, jacuzzi and shower. This space of the house offers unlimited 360 degree views and complete privacy.
In the basement there is a car and jetski parking space, storage areas, wine cellar, wc - laundry and cinema room.
