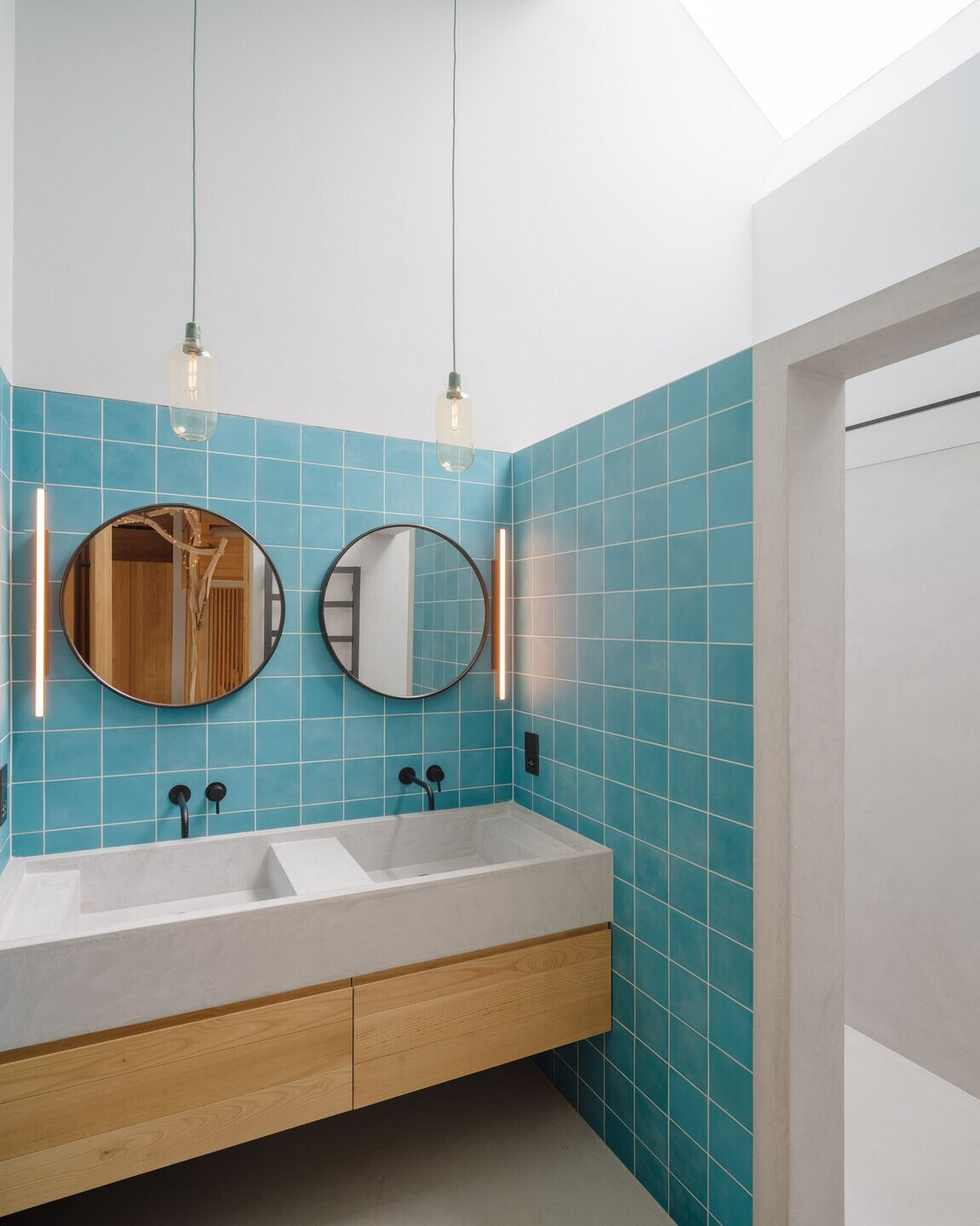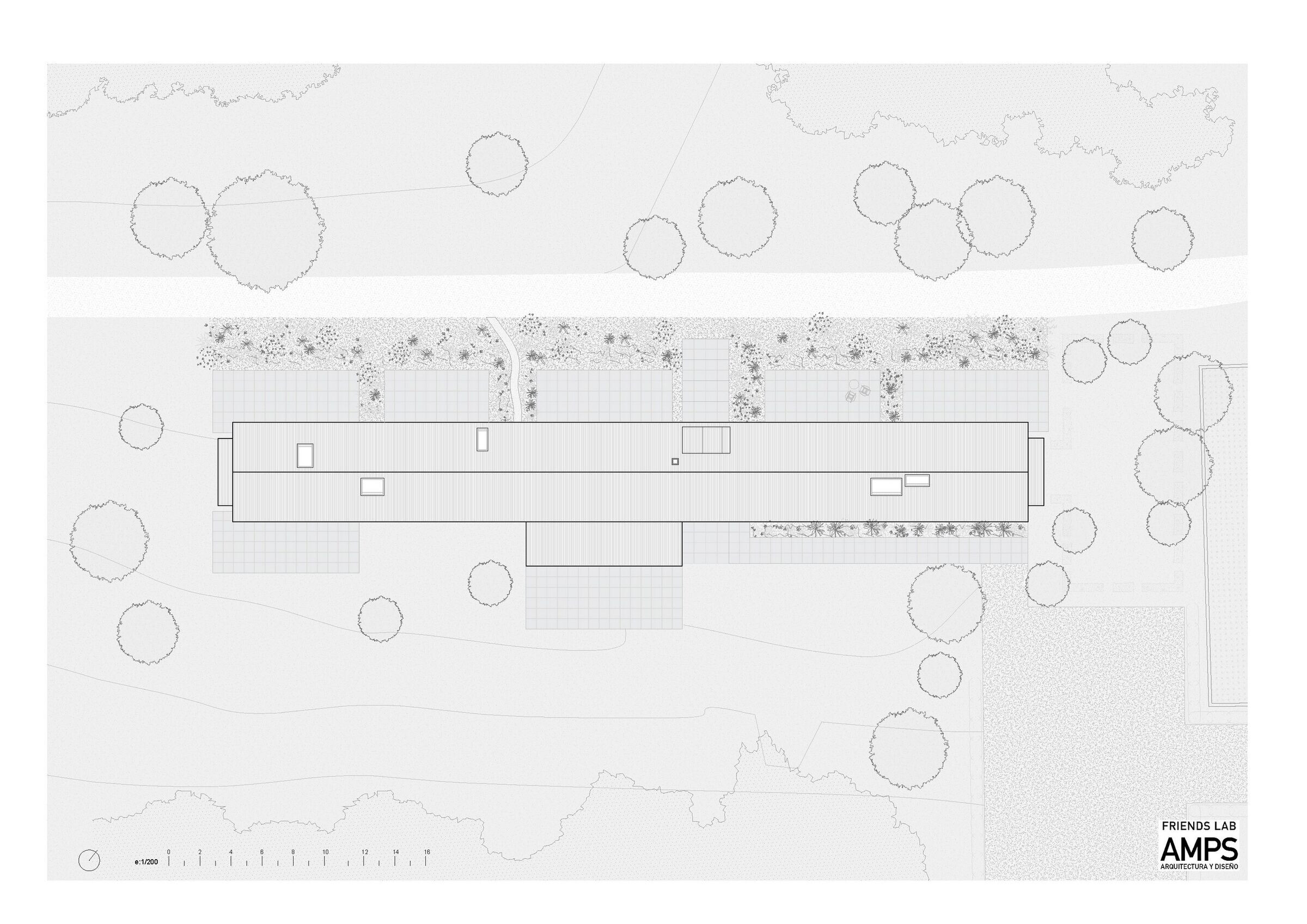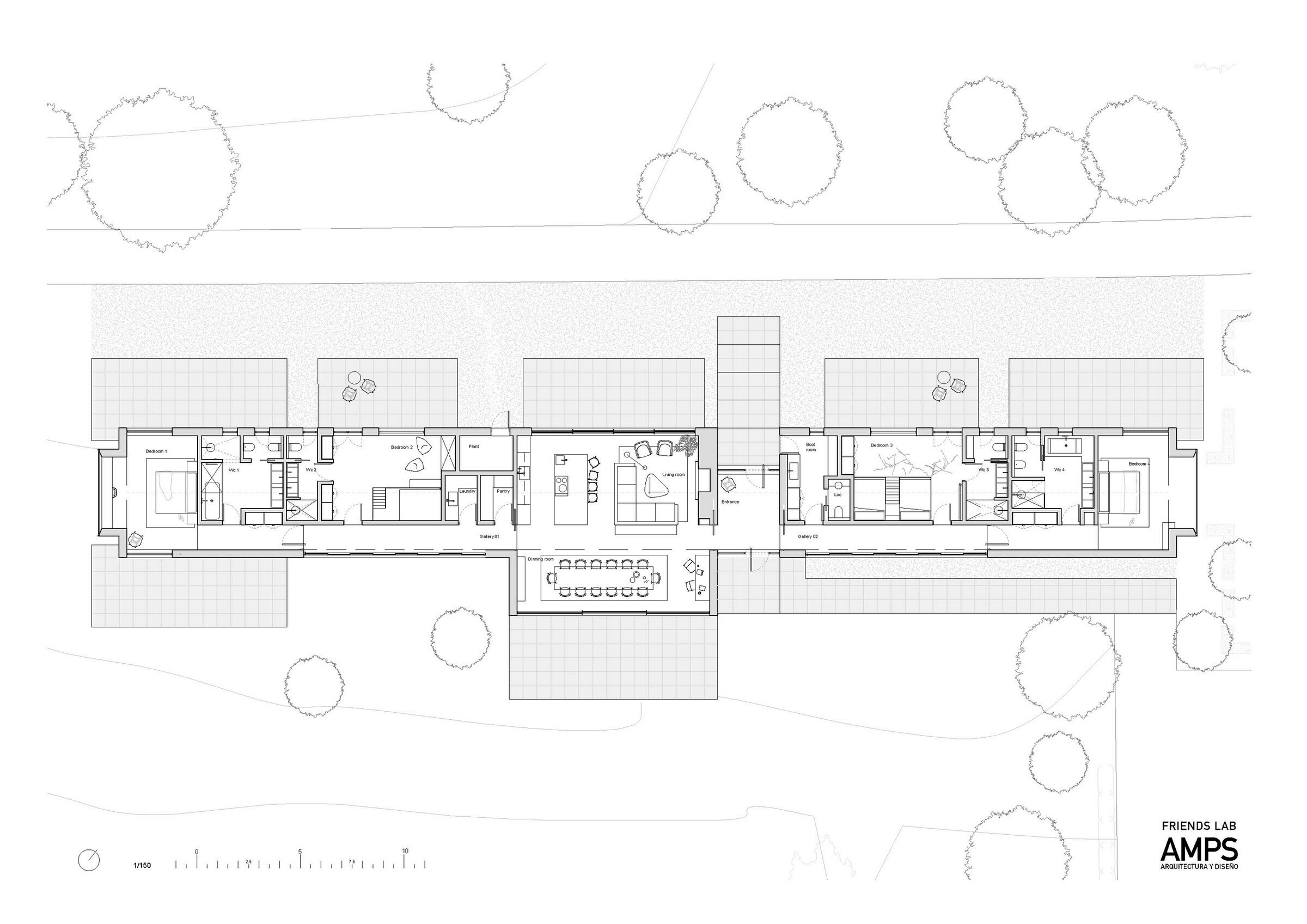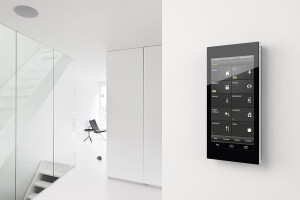Set in beautiful Hampshire, the brief for this project was to design a cottage where friends and family could spend long periods of time just next door to the prime residence within the existing Farm.
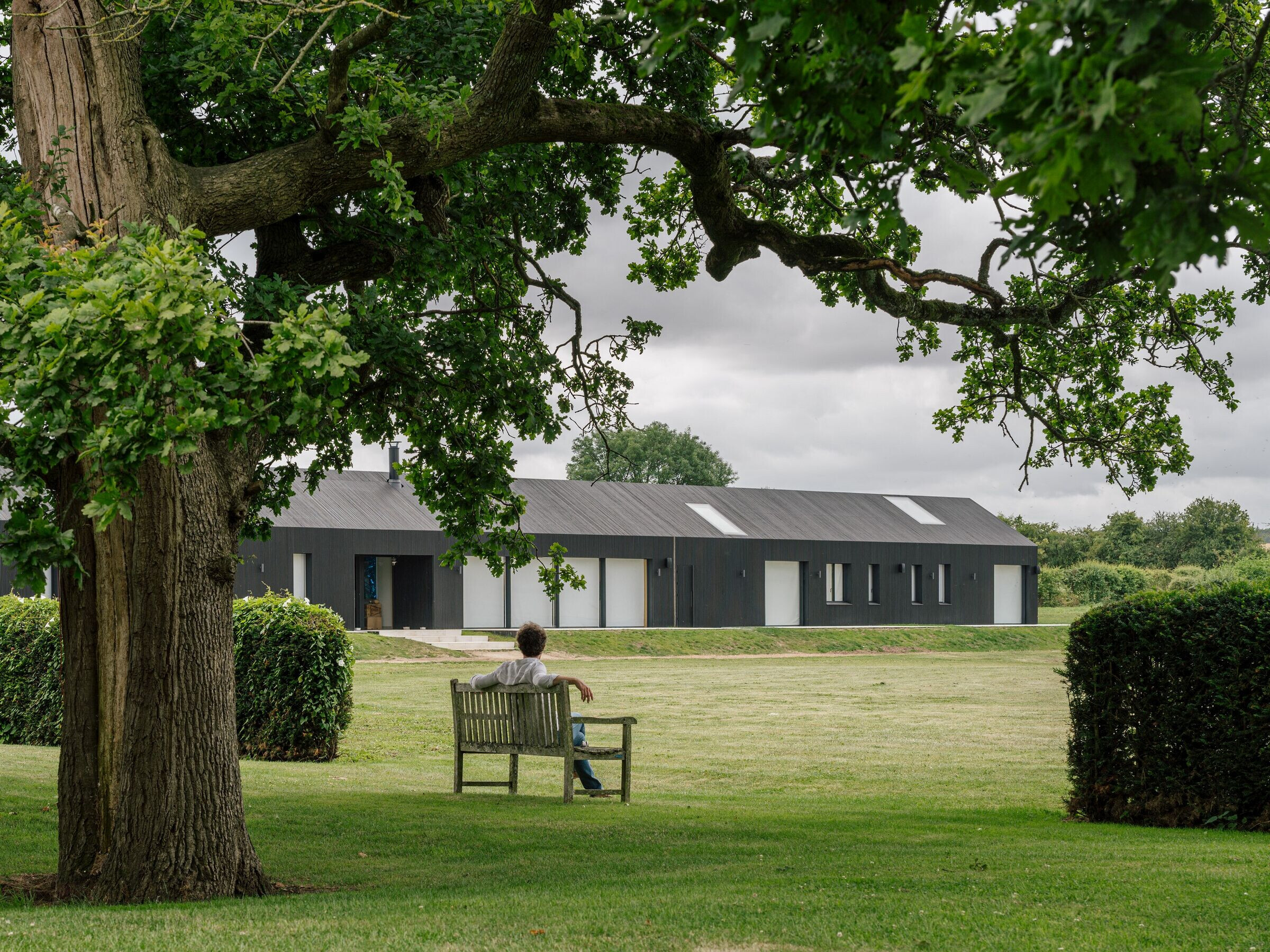
With the image in mind of the double-pitched black timber cladded barns and the existing farm´s stableyard building, we engaged in a reinterpretation of the design. Of vital concern was to set the architecture within the surrounding landscape in a natural manner. A similar formal and colour approach to the existing Farmwas used for the design of the new house, but reinterpretedin a thoroughly contemporary way, from structure to finishes and importantly, a very high level of energy efficiency.A house that opensonto the beautiful views of woods and fields.
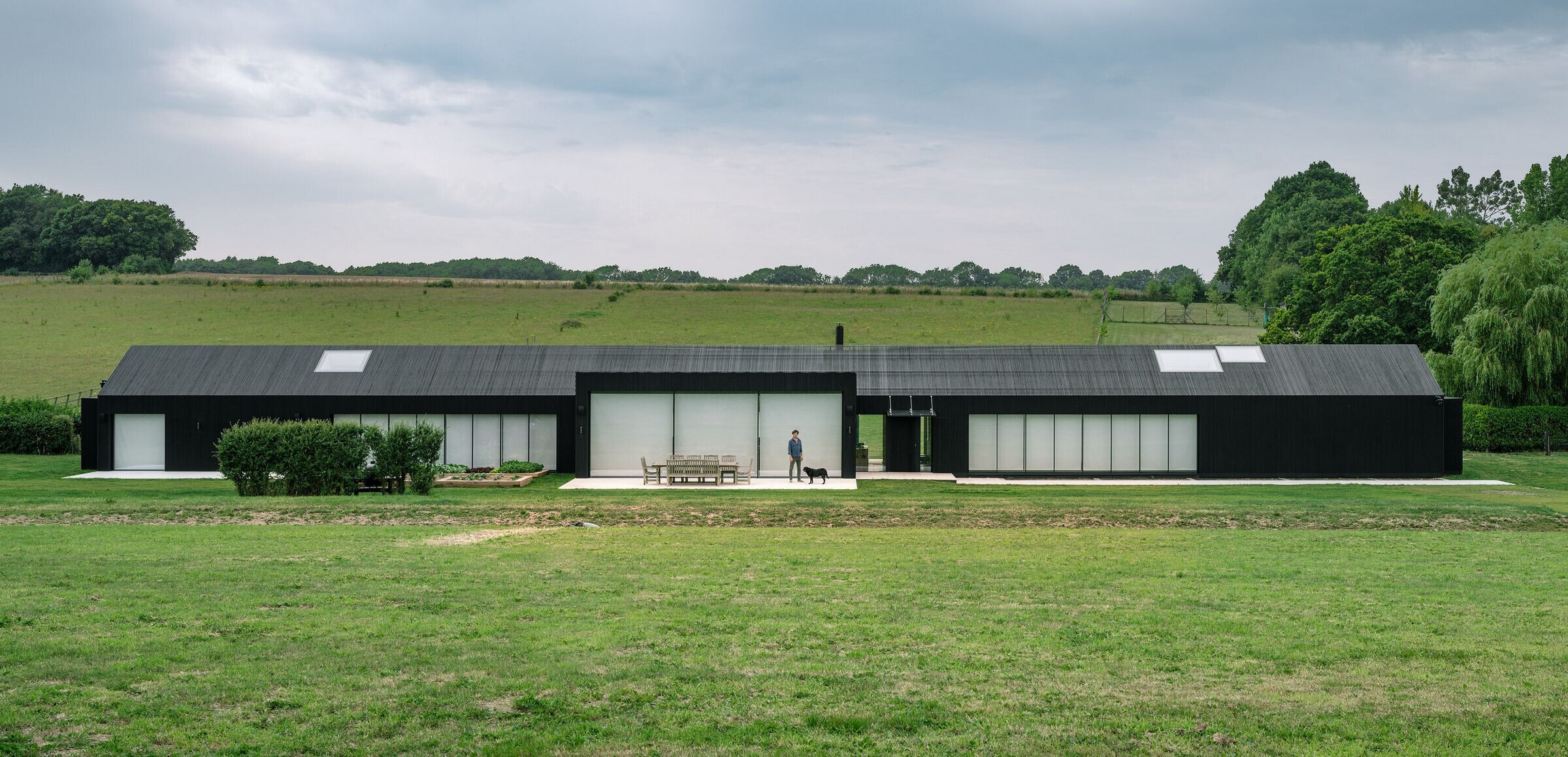
A prefab and industrialised construction method, CLT(contra-laminated timber panels), was chosen to clad the building. To power it, a PV array and a ground source heat pump, and a borehole with a treatment plantto supply water.A house designed to sitsilently on the landscape, allowing its surroundings to take the lead role.
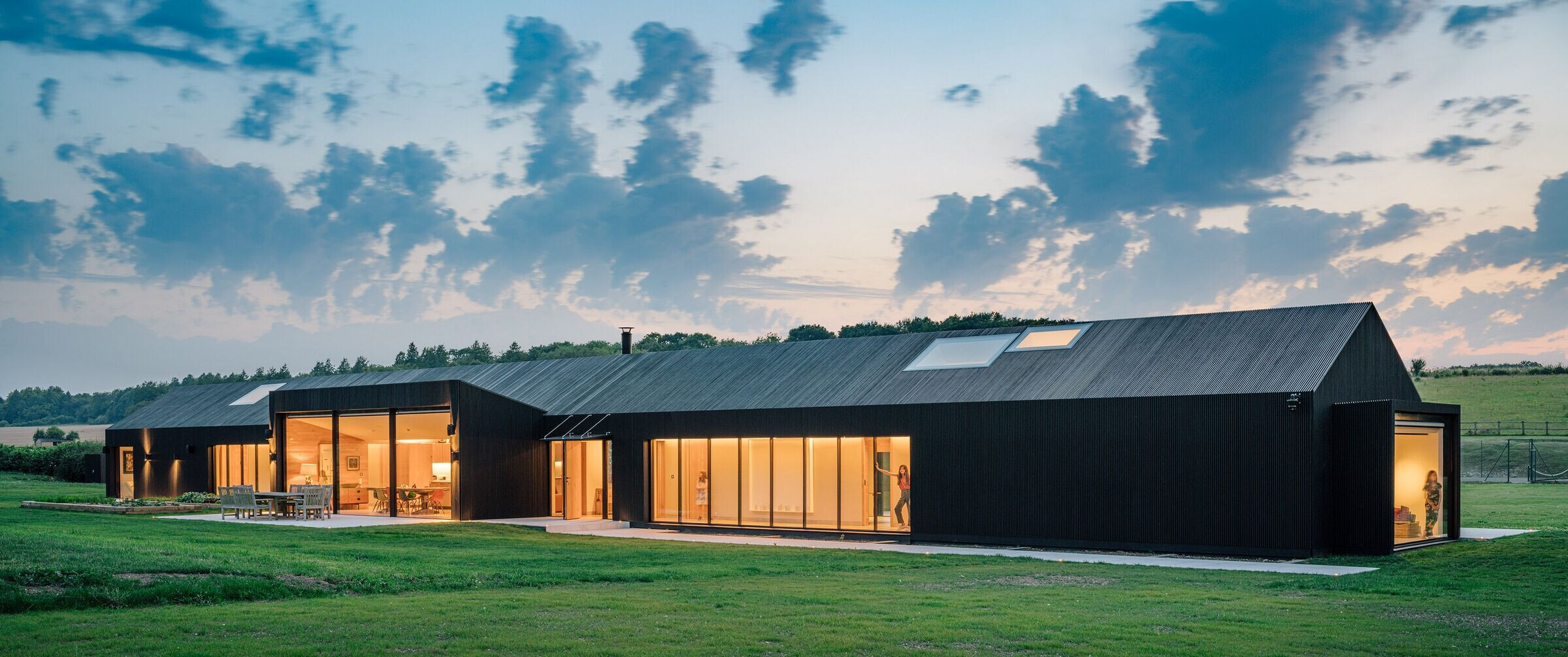
Built with a double skin,the exterior comprises a permeable black stained accoya timber batten screen, camouflaging the house as though an agricultural building, with roof and façades in the same plane, in a simple and clear gesture.The roof is double pitchedthrough the building’s whole length, except for the living area where a new half bay was added, thus opening the house to the southern fields.
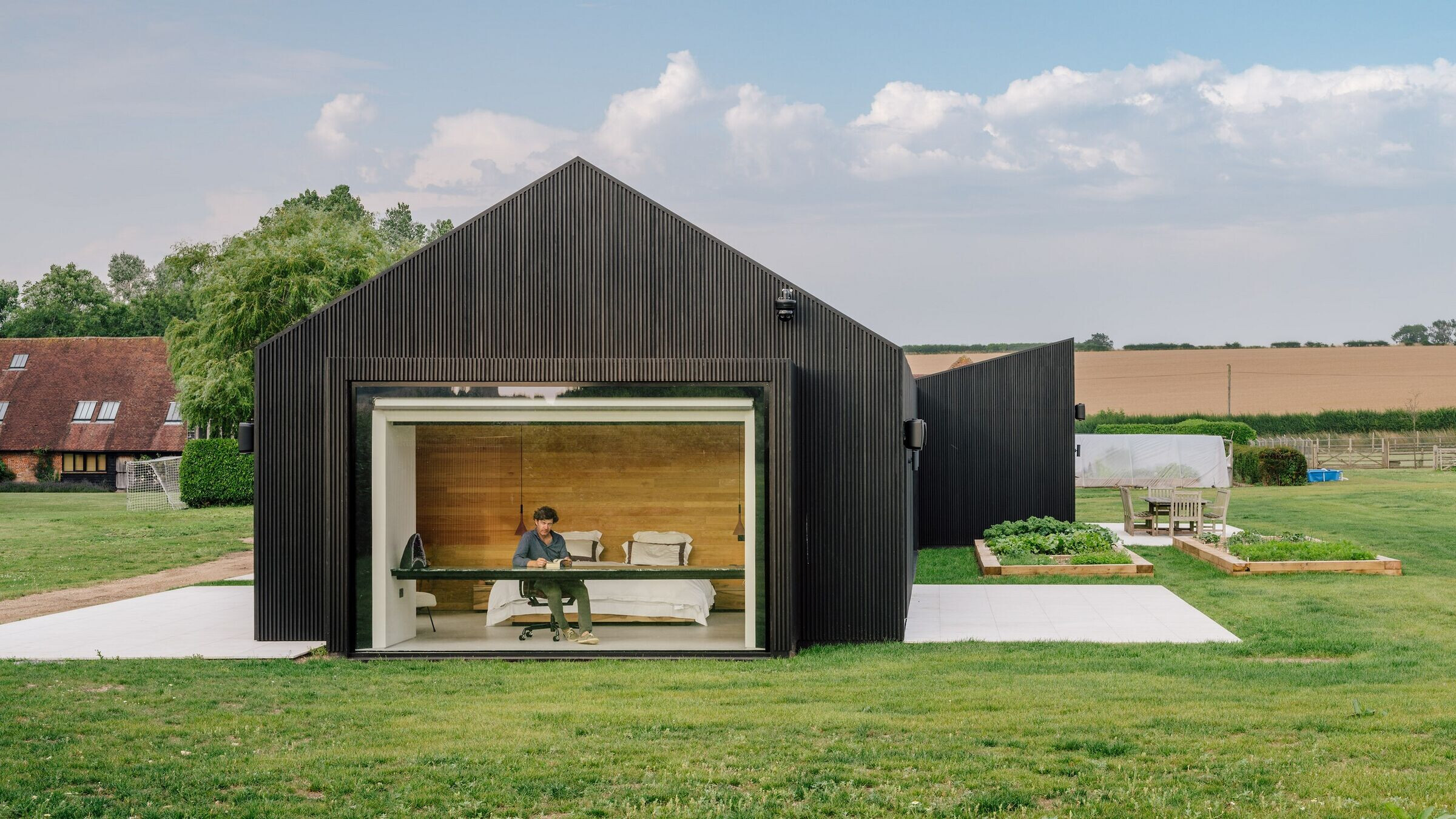
The interior of the house is conceived as the absolute opposite to the dark exterior:all light, combining limestone and lime based mineral micro-mortar (mortex) floors with chestnut panelled or mortex walls. The rooms are totally integrated with the landscape, with sliding doors that hide within the exterior walls when open, leading to small terraces that act like small private islands anchored within the outdoor world.
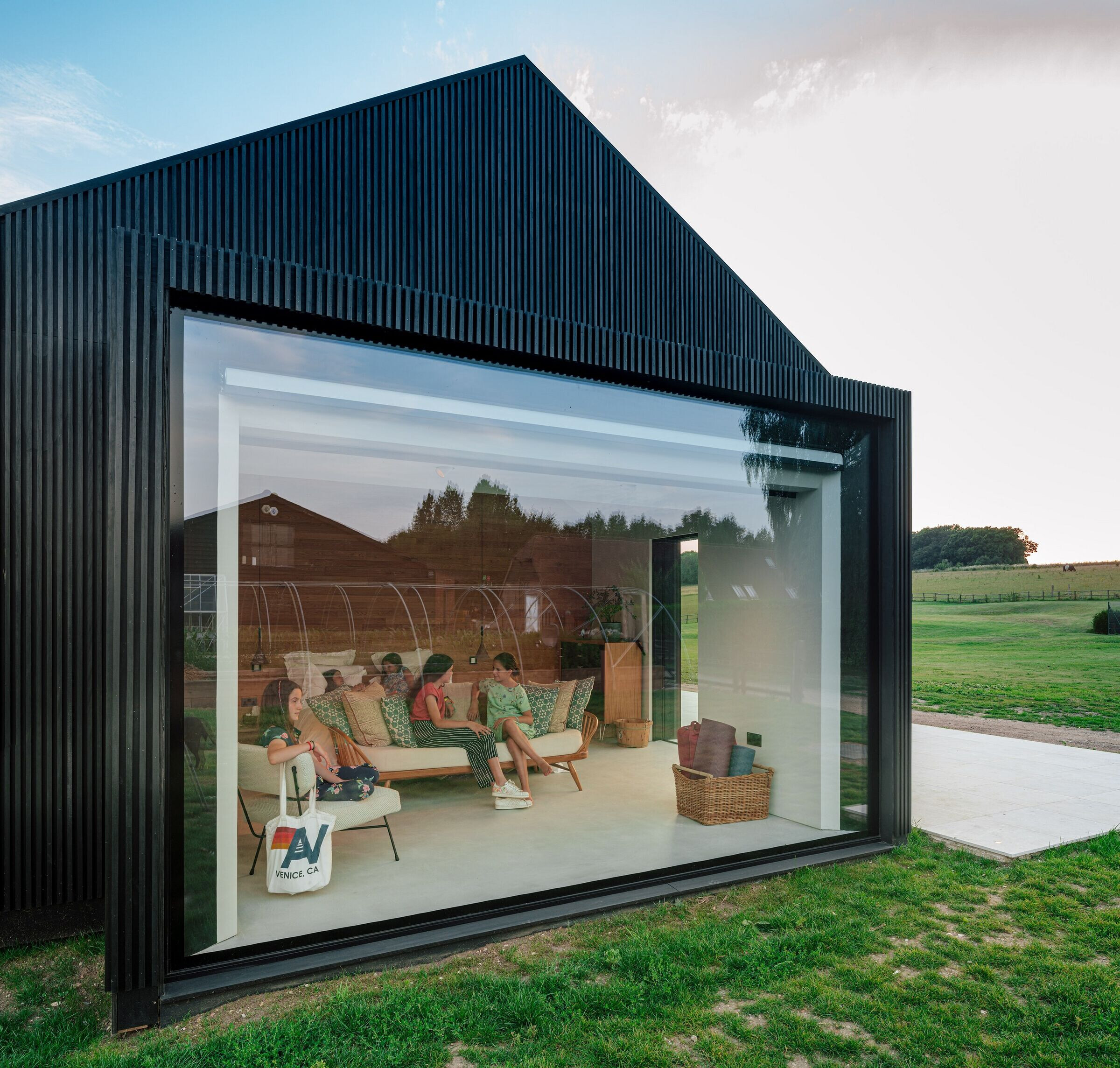
The access is through a passage, open on both sides, leading into the main living area. This space lookstowards North and South throughlarge glazing units, incorporating light screens to close when necessary, digitally controlled within an integrated system that also manages lights, heating or smoke detection amongst others. The chestnut gabled ends create the warm inhabited heart of the house, integrating the kitchen into the space. A sitting area around a fireplace with a green marble surround and a long table complete the room.
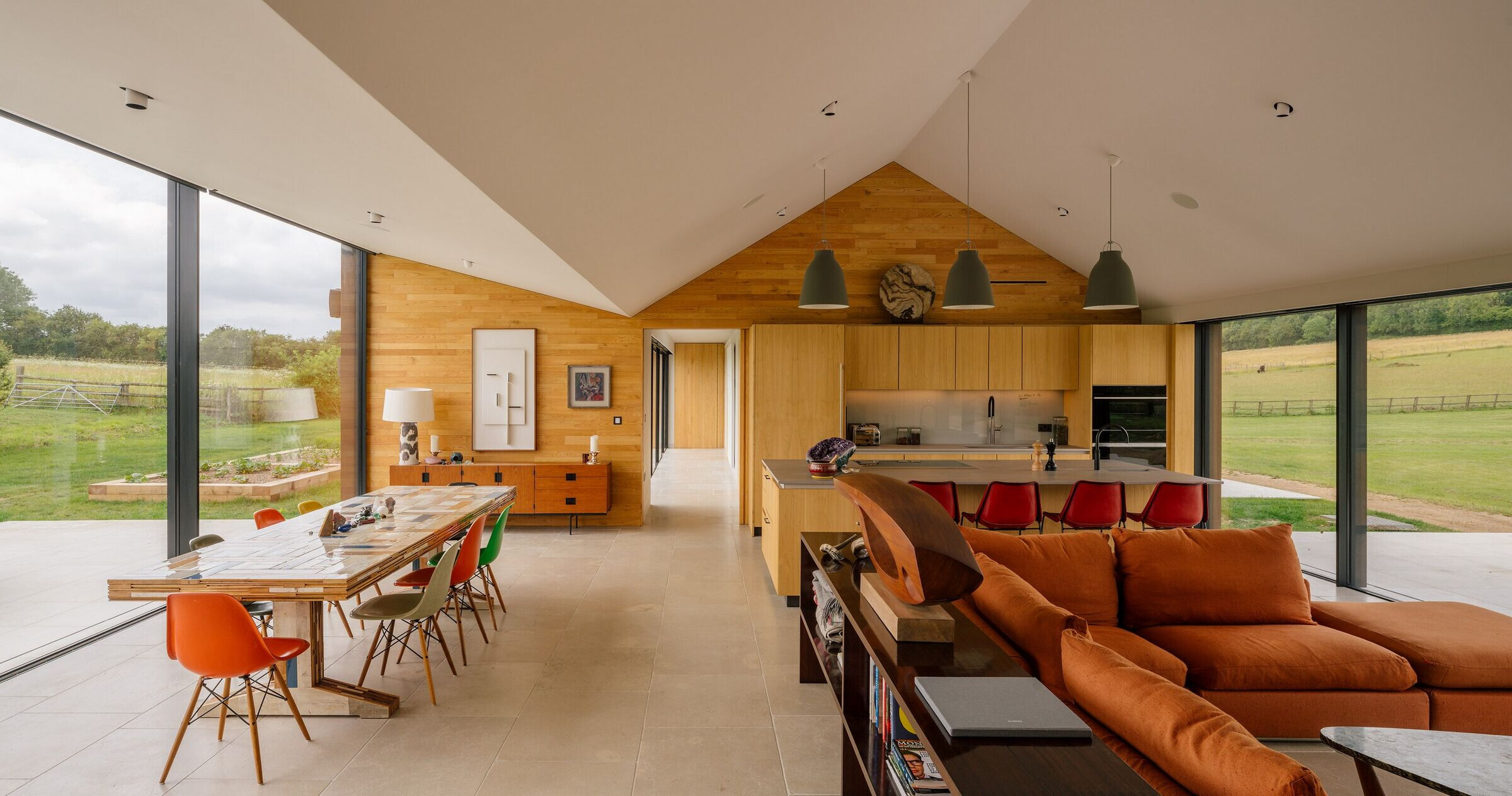
The house has been conceivedas having two levels. The first one, up to 2.20m, the human level reachable by hand, making use of earthy textures to be experienced through touch, likemortex or chestnut, and which defines the height of doors and windows. The next layer, the layer of air with the ceilings that bathe the house in natural light with their rooflights and pitches.
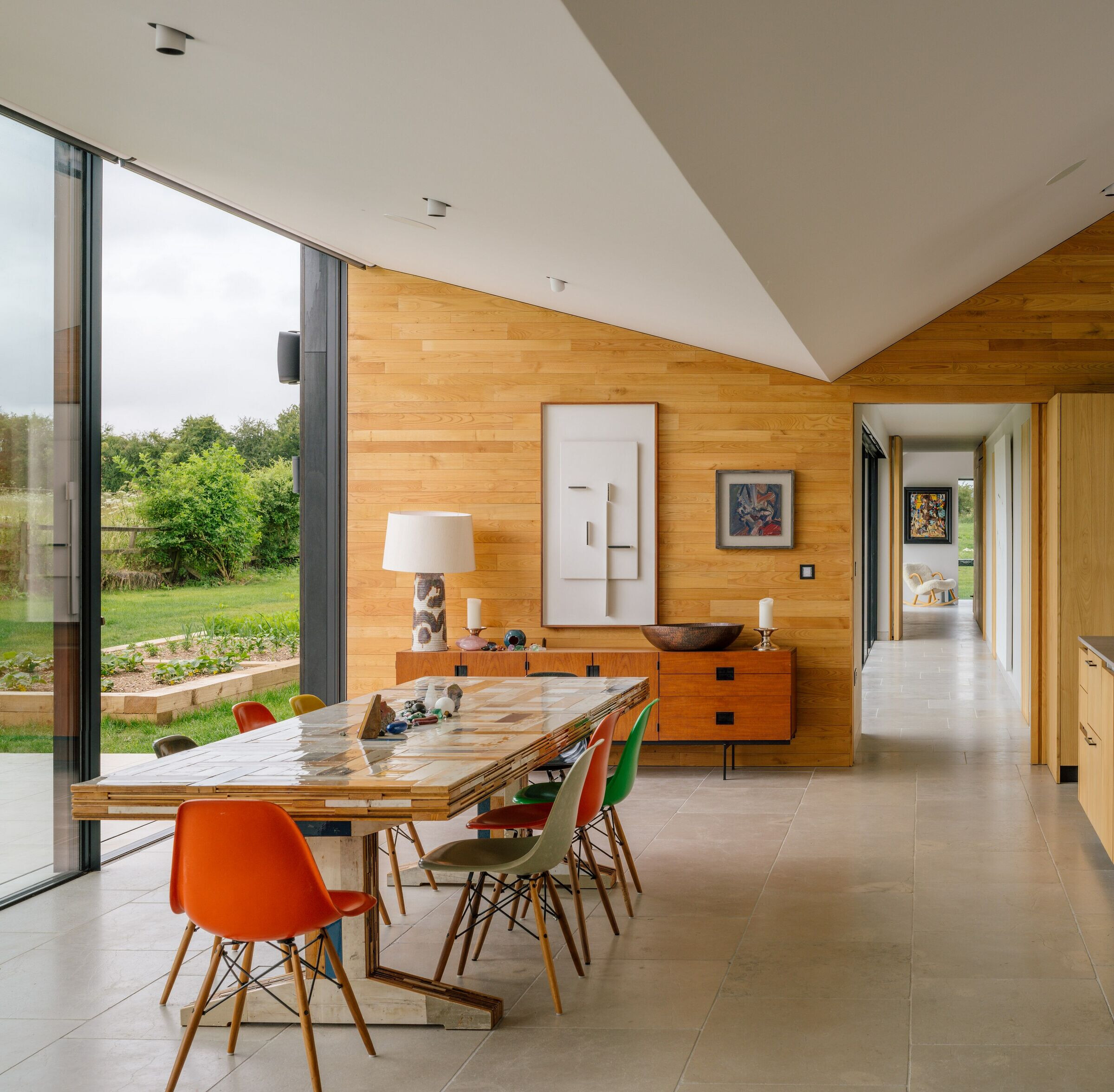
The two master bedrooms look towards East and West at the two ends of the house. Alookout with a cantilevered marble desktop completes one of the sides and a meditation space does the same for the other. The tatami bed structures and bedside tables have been designed by the office in Spanish walnut.
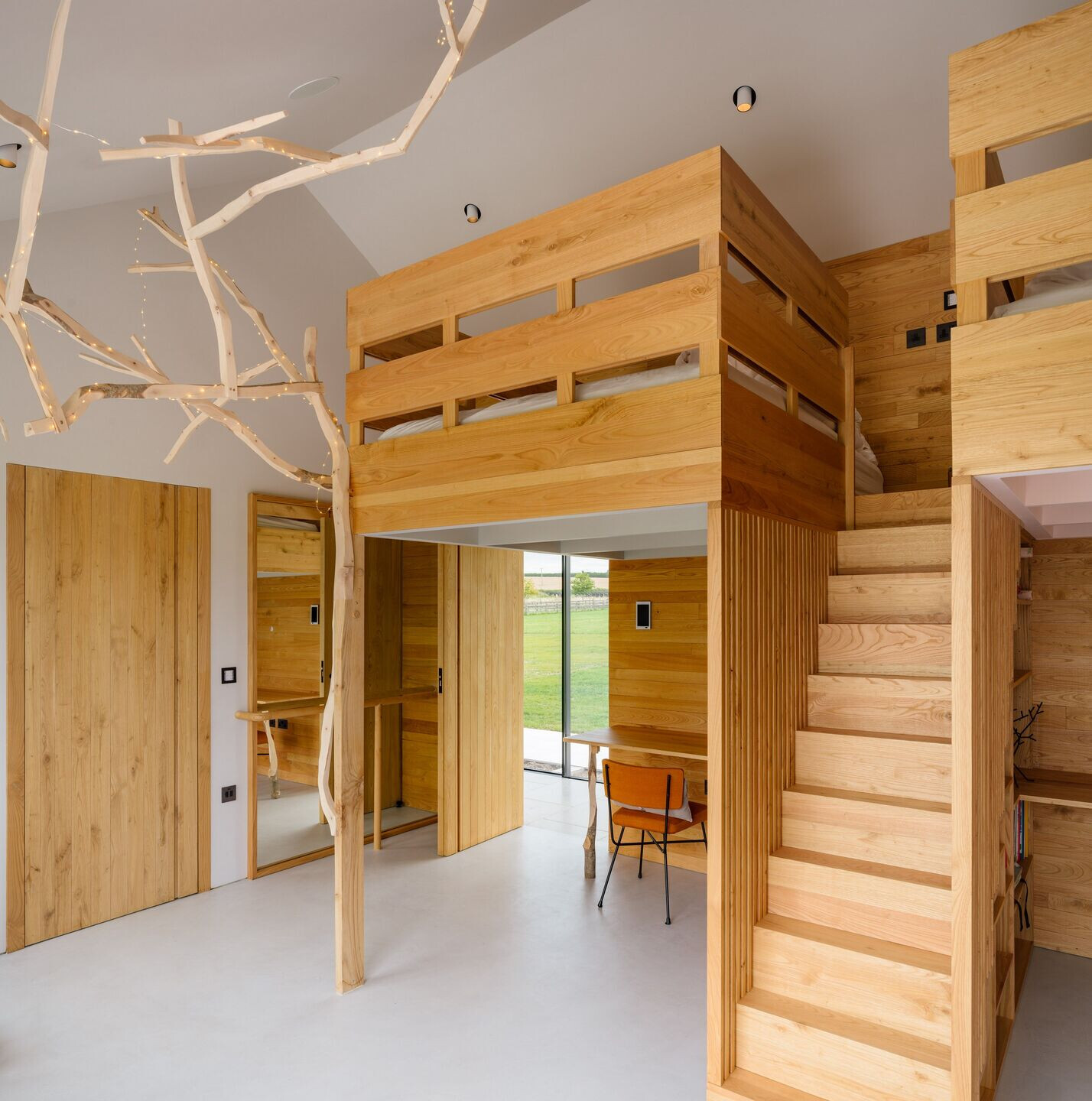
The two other bedrooms, designed for children, play with the full height of the spaces. In one of them a tree house branches up, converting intotwo sleeping platforms above two tables. It incorporates a stair that works as a shelving game and partition, and a large mirror with ballet bar. All the furniture has been designed using chestnut 100% FSC certified.
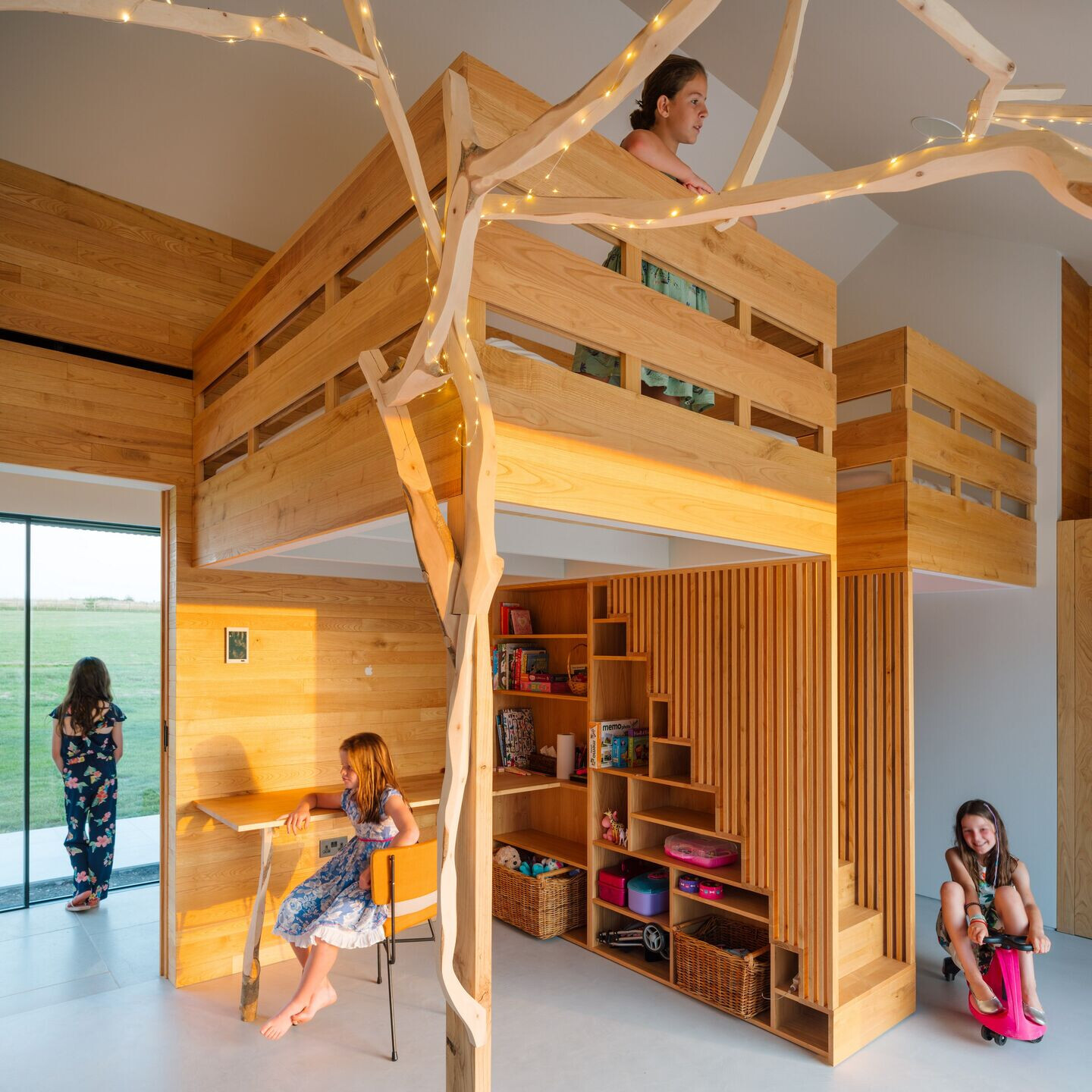
Every bathroom is different, and include baths and/or showers that are naturallylit by skylights. Each one bears a different colour using shades of mineral paints to match the encaustic tiles’ main colours. The bespoke basins are finished in mortex. The mirrors in the master bathrooms, also bespoke, comprise two circles intersecting with black slim metal edging, a small hommage to Scarpa.
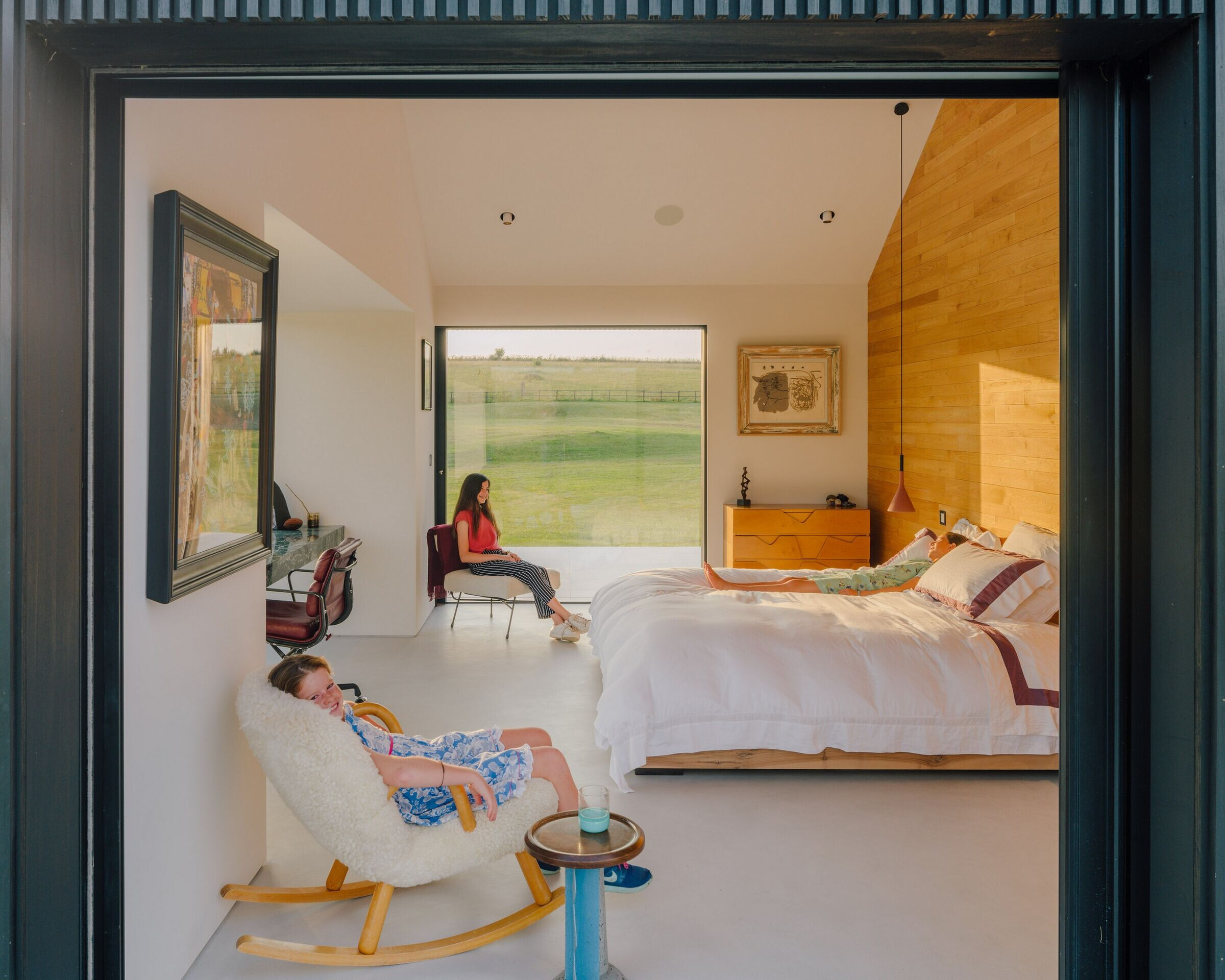
A contemporary barn set within a landscape of ploughed fields and woods.Black over green.
