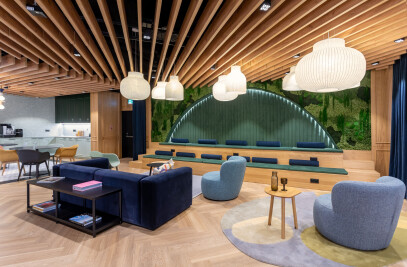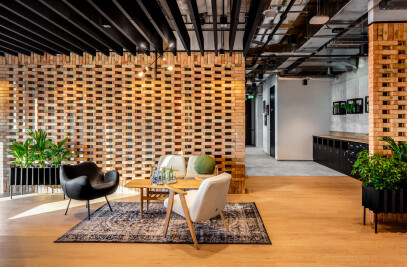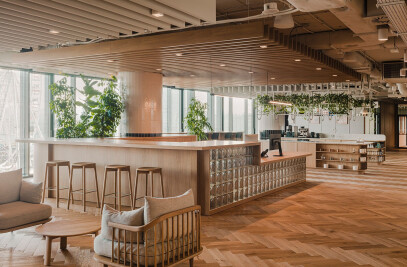The new office of Universal Music Polska music label in Warsaw delights with an unusual blend of loft elements and cozy, home-sweet-home vibe, elegance, and cutting-edge technology at top level. This is the space for everyone – you simply want to stay, work and create there. A lot of credit for that goes to the team of The Design Group architects, responsible for the very original interior design of the largest record company operating in Poland.

Universal Music Polska is part of global music corporation Universal Music Group. The latter owns departments in a number of countries across the world, and such stars as Madonna and U2 release their albums under Universal Music's umbrella. The new UMP headquarters, designed to be consistent with other Universal headquarters around the world, is located in the X20 office building in Warsaw's Lower Mokotów district.
Freedom of Creativity, and Professionalism
The new headquarters of Universal Music Polska provide a venue that strikes a balance between a laidback mood and corporate professionalism. A team of architects from The Design Group (Ewelina Mężyńska, Konrad Krusiewicz) responsible for the interior design of the UMP office made sure that the office and the balance would send a clear message to the artists as to what they can expect when collaborating with the music corporation. That is why, on the area of about 1500 m2 (the 4th and 5th floor of the X20 building), the designers decided to combine an austere industrial style with a contemporary one, adding a pinch of classic homey elegance to it with chesterfield sofas and soft velour armchairs.

“Already at the beginning of our collaboration, the management of the Polish music label stressed that they would like the office to be primarily tailored to the needs of employees and support their daily work. At the same time, the aim was the interiors of the new office to convey a clear message to the artists – to reflect the relaxed atmosphere of entertainment yet underline the professional approach of Universal Music Polska. This is where the idea came from: to create an elegant space, in dark colors lending it a particular flair, but also inspiring, stimulating creativity and evoking a sense of home. All this to make the employees and guests visiting the studio feel safe and at home,” says Ewelina Mężyńska, architect responsible for the concept of the UMP office.
Monika Wasilewska, HR & Administration Director at Universal Music Polska, adds,
“We wanted to create a workplace that meets the highest standards, while also ensuring that the solutions used meet the needs of our employees and the specifics of our work. We felt that right from the entrance you should recognize the nature of the company, who we are, who we work with, what our values are, how we are changing and where we are heading. The interior design presented by The Design Group architects reflects all of our visions, needs and expectations concerning the new office in Warsaw. Moreover, we are proud that this cooperation gave us the opportunity to reach out and support Polish suppliers, in particular during this difficult pandemic period. We also put great emphasis on use of natural, ecological and environmentally friendly materials.”
The concept of balance between elegance, austerity and warmth of the materials has become a leitmotif of this interior. This can be seen at the entrance to the office, in the reception area, reined by such materials as metal, glass and recycled wood.

The 5th Level – the Representative Level
The main part of the Warsaw headquarters of Universal Music Polska is located on the last, fifth floor of the office building; the representative part of the company. This is where the reception area, the main conference room, the kitchen integrated with the terrace, the open space with separate themed rooms, the video studio, and the executive offices are located.
“In the reception area – just like in other Universal Music offices in different parts of the world – there will be a so-called wall of fame - presenting artists collaborating with Universal and their achievements. On this specially prepared wall, logos of other labels from the Universal Group will also be presented.” says architect and founder of The Design Group, Konrad Krusiewicz.
In this zone, for the comfort of the guests visiting the office, the designers decided to feature an icon of design, namely the iconic Chesterfield sofas and armchairs, which provide a place for pleasant rest with a simple yet dignified posture. Signposts, in turn, arranged right next to them, indicate directions to the lounges, terrace, and other special office spaces.
Located by the reception desk for more formal meetings, the conference room perfectly reflects the underlying idea of combining materials of different design potential. The designers cleverly put together raw, casual and elegant elements here. There are: a 5-meter wooden table, comfortable leather armchairs, two 75-inch monitors, and the whole is rounded off with a natural oak floor.

Stylish and cosy
On the same level, there is a huge kitchen for all the employees, designed by The Design Group in English bar style with a touch of industrial feel. This space is unique for its checkered floor and a massive wooden table, with industrial lamps suspended over the beam. From the kitchen, you can walk directly to the impressive terrace overlooking the center of Warsaw, which is its natural extension, notably during the warm months of the year.

On this floor, a special zone with multi-levels tribunes was also designed - serving both for creative meetings and individual work in less formal conditions. The zone stands out with warm, ambient lighting in the shape of a starry sky.

“The tribunes are the office's chillout zone, which features a very good sound system and a centrally placed monitor in addition to ambient lighting” says architect Ewelina Mężyńska, and adds, “This is a creative corner for all the employees, intended for casual meetings, relaxation, but also for presenting music video premieres. That is why this zone is distinctive for its very high audio-video quality.”
Space for Independent Creation
The second, more intimate part of the office – with an area of roughly 300 m2 – is located on the fourth floor of the building and is the seat of the Polish branch of the iconic Def Jam label. This space has a slightly different, less formal character. There are a lot of soft furnishings, a small open kitchen with a neon sign, only two offices, a Loud VIP Room, and a distinctive open space connected to the stage and its central place is a large, comfortable sofa with armchairs and a table to create a friendly, homely atmosphere. It is a creative zone intended primarily for artists and managers. The space is meant to make musicians feel at ease and create music in a way that suits them best. This is achieved, for example, with the help of the stage, where they can rehearse or give chamber concerts.

The previously mentioned Loud VIP Room with a hidden door is a purpose-designed and built room (the design process was focused mainly on acoustics), in which you can listen to music in optimal conditions on the highest quality professional equipment selected by specialists. The room is designed as a soundproof “box-in-box” room, with double walls and floors, making the Loud VIP Room soundproof up to 55 db.

Ergonomics First
Architects from The Design Group together with Universal Music Polska made sure that the working conditions in the new office of the label meet the highest quality and safety standards. Each desk is equipped with ergonomic Herman Miller chairs, customized by users (identical to Universal's London headquarters), and a Lutron lighting control system with adjustable intensity and heat. The Design Group also offered personalized, hypnotic desk lamps. They draw inspiration from interwoven lighting fixtures with a multi-level tube effect. Many of the lamps featured in the office design come from recycled post-factory materials. Smaller technical lamps intermingled with modern fixtures were used in the design as well. The latter are mounted on special strips so as to make it possible to change their position.
The work space on both floors is primarily open space, which has been separated by modular desks with specially designed partitions in the form of plan dividers and, in places, displays of cassette tapes released by Universal – part of the company's history. Thanks to this, contact between employees is possible, and at the same time this procedure provides the impression of maintaining intimacy.

“The Client wanted the office space to enable collaborative and creative work, as well as free movement between departments. First of all, we approached this challenge with attention to proper acoustics of all the rooms. This is why there are soundproofing screens above each desk and several phone booths in the office; in the executive offices and thematic rooms next to the open space, we applied loft-style double glazing, allowing for listening to very loud music played on professional equipment. Moreover, if it is necessary to maintain concentration or privacy, employees can automatically change transparent walls into milky ones. What is more, the office has been equipped with modern equipment supporting more effective work in the office, remote or, in the current situation, hybrid.” explains architect Ewelina Mężyńska.

In the Neon Light
The elements that make the space of the Warsaw office of Universal Music Polska stand out are for sure real, classic neon signs, ordered to measure, that found their place in some of the company's departments. However, the special selfie mirror attracts most attention. The Design Group designers intentionally placed it in the passage to the video studio, which is frequently walked through by the label employees and guests. On the mirror, there is a neon sign with the slogan “no music no life,” just right for the place.























































