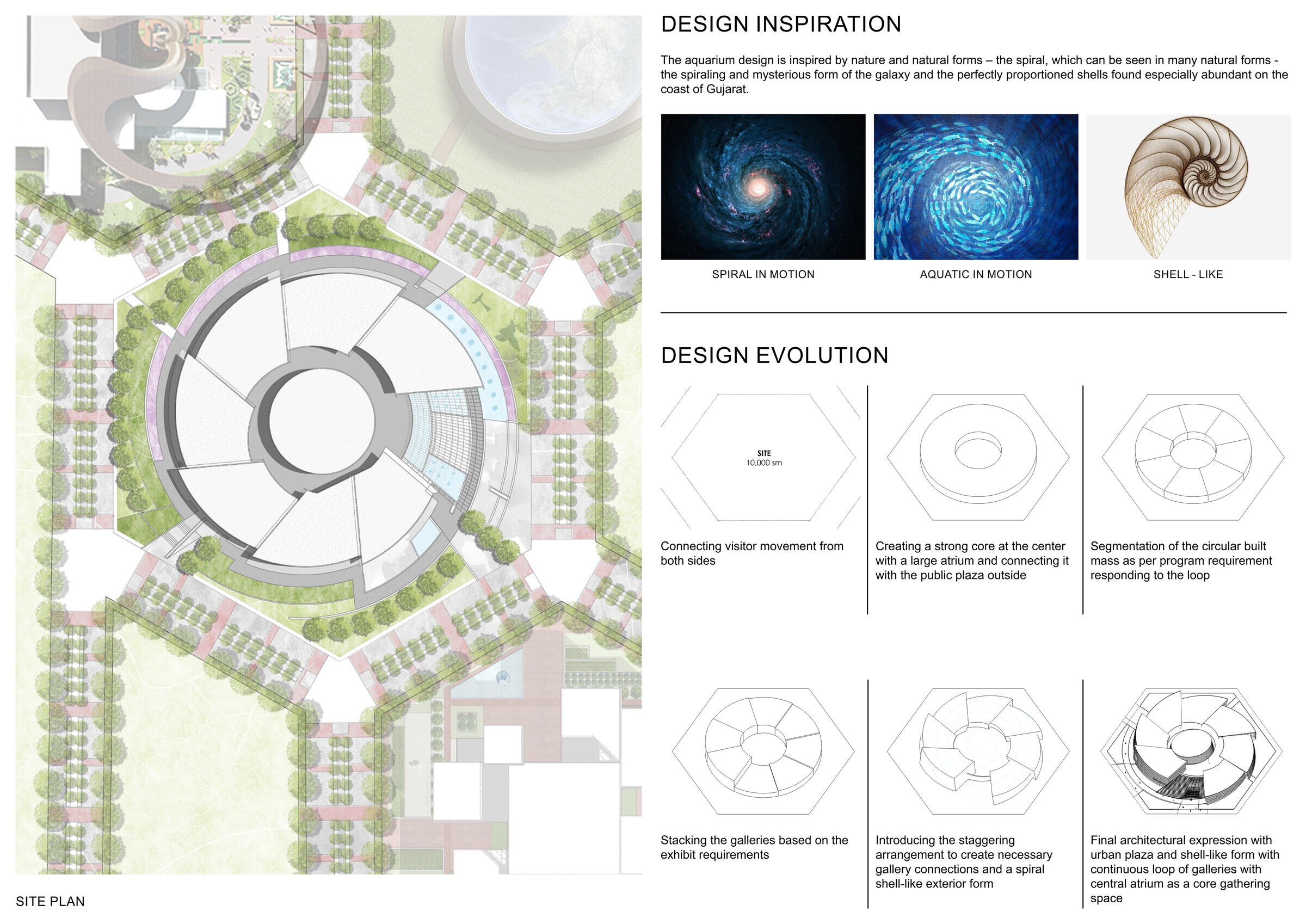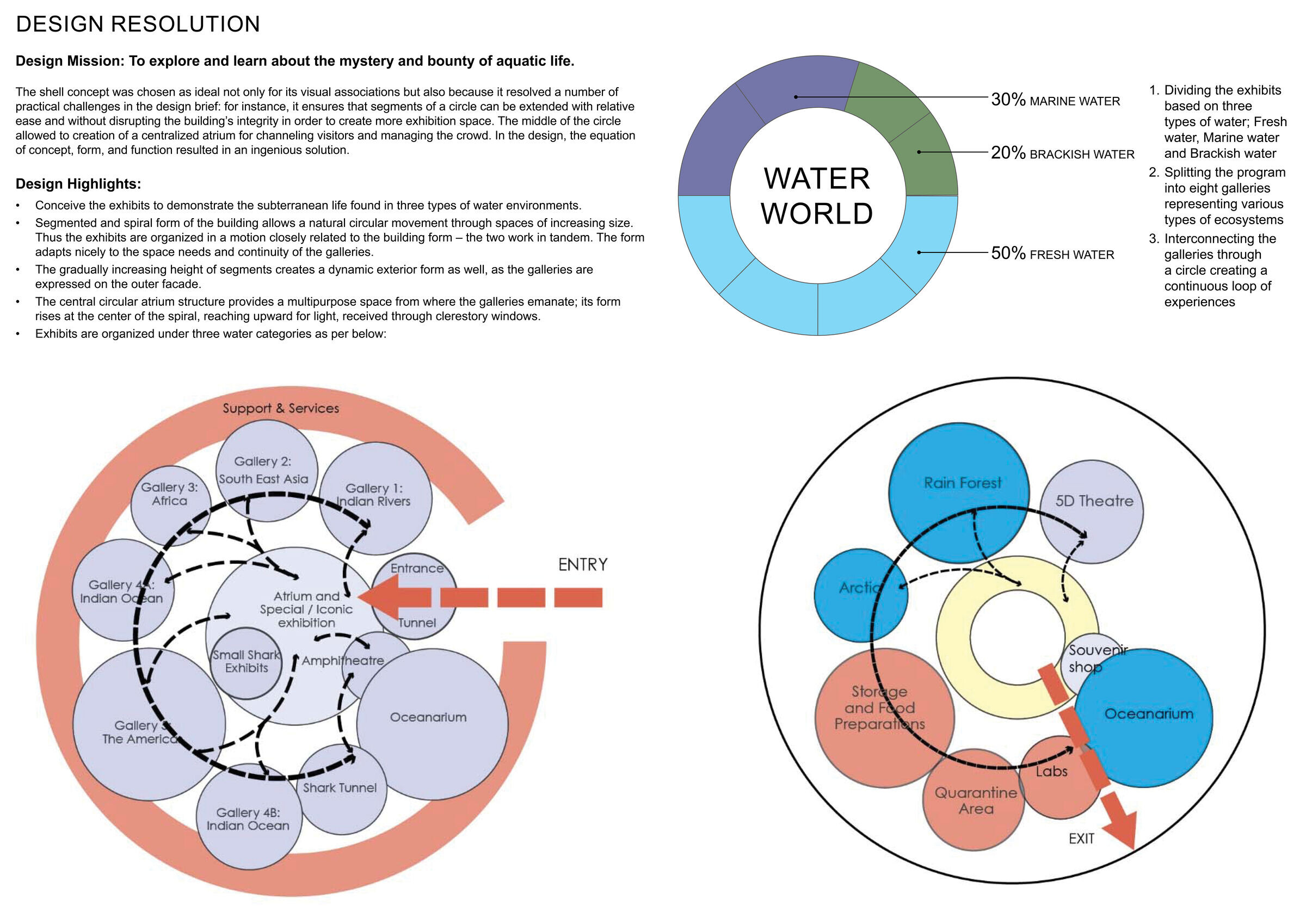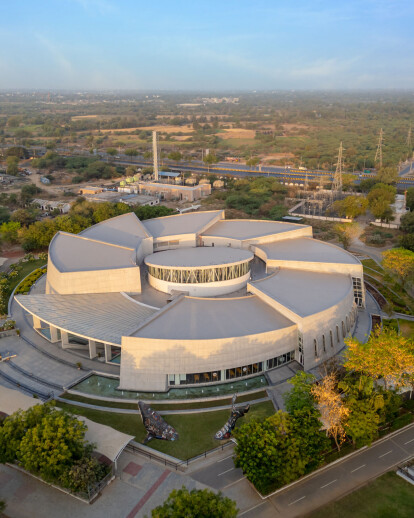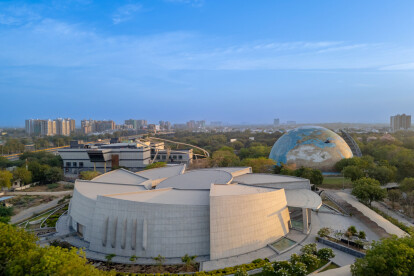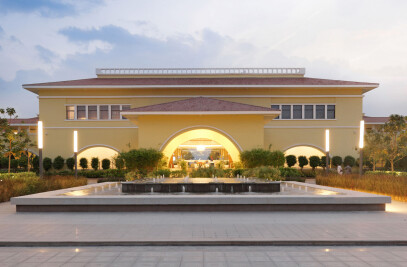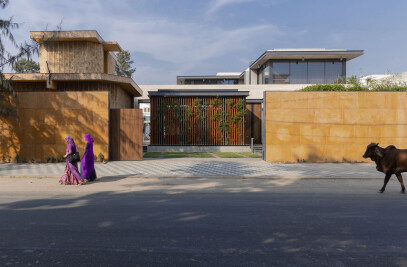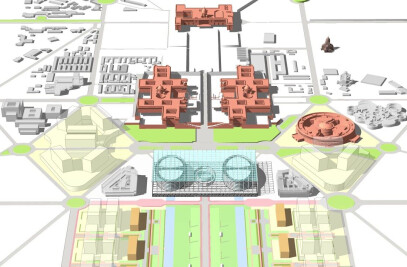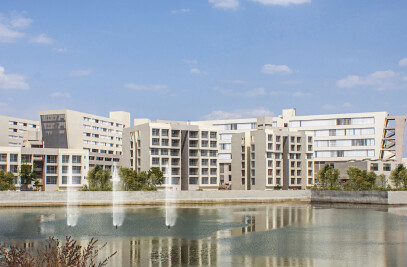Project introduction:
In this emerging environment of knowledge-driven economic growth, it is imperative to inculcate a scientific temper in the community. The Gujarat Council of Science City, established by the Government of Gujarat, has developed the Aquatic Gallery to realize this vision. This 5th generation facility, part of the sprawling 200 acres Ahmedabad Science city, is India’s largest and first planned public inland aquarium, catering to the vision of edutainment. Attracting more than 1 million people annually, the Gallery is designed to bridge the gap between formal science education and the community at large.
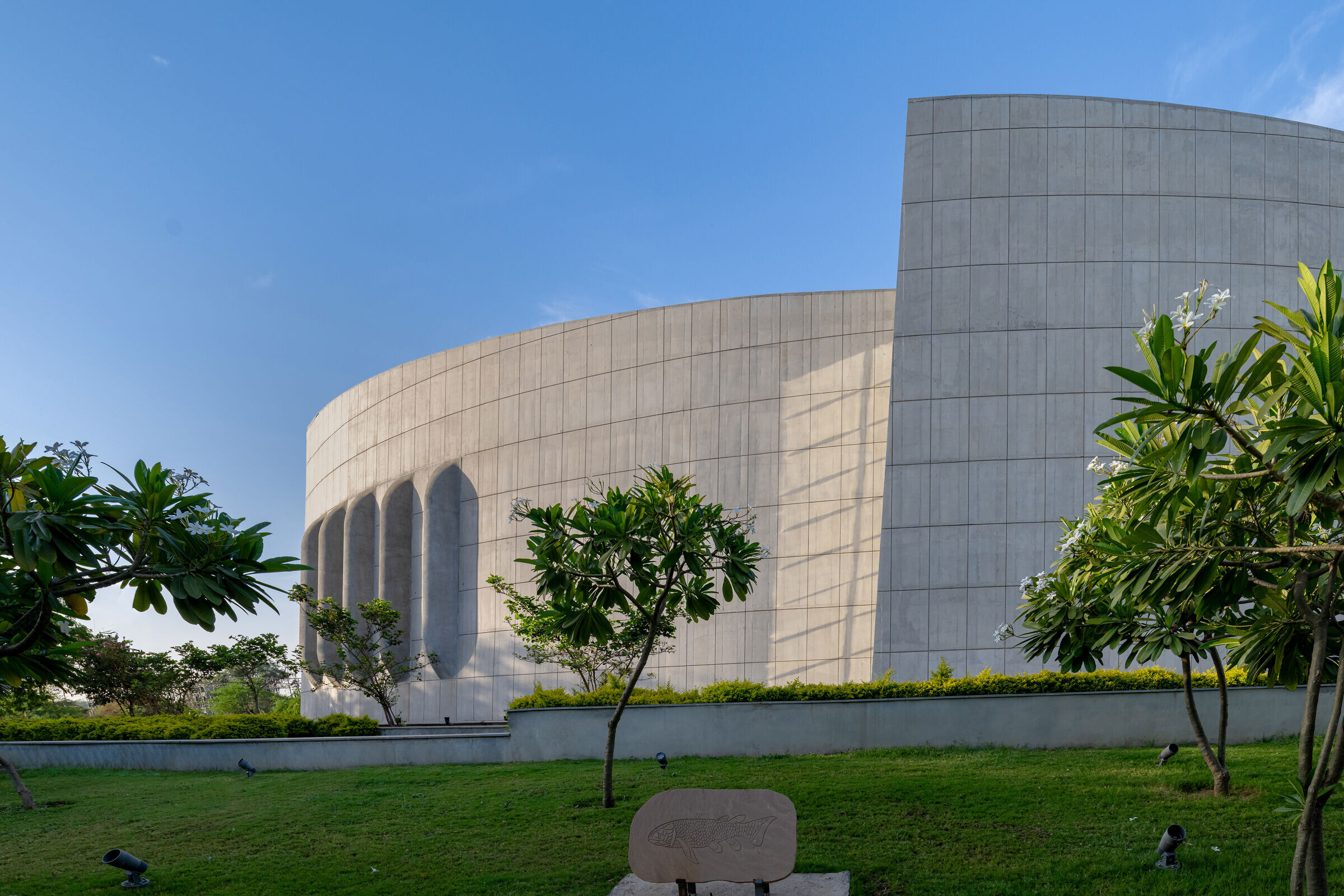
Concept note:
The design of the Aquatic Gallery is inspired by the intricate and harmonious forms of Nature; the spiralling, mysterious structures of galaxies and the exquisitely proportioned shells found abundantly along the Gujarat coast.
The primary inspiration is drawn from the nautilus, a marine mollusc belonging to a unique class of cephalopod molluscs, a captivating example of nature's exquisite design. This marine creature, often referred to as a living fossil, has inhabited the Earth for millions of years and has evolved a beautifully segmented and spiralled shell, that is not only a protective home but also a testament to the efficiency of natural engineering. This logarithmic spiral structure is formed by a series of interconnected chambers, each larger than the previous one, arranged in a precise and geometrically progressive manner.
Serving as a metaphor for the interconnectedness of science, the dynamic evolution of knowledge, and the continuous exploration of the universe, this form is translated into the design of the Aquatic Gallery, not only paying homage to the beauty of the natural world but also serving as a practical blueprint for creating spaces that seamlessly expand and evolve, capturing the essence of continuous growth and movement.
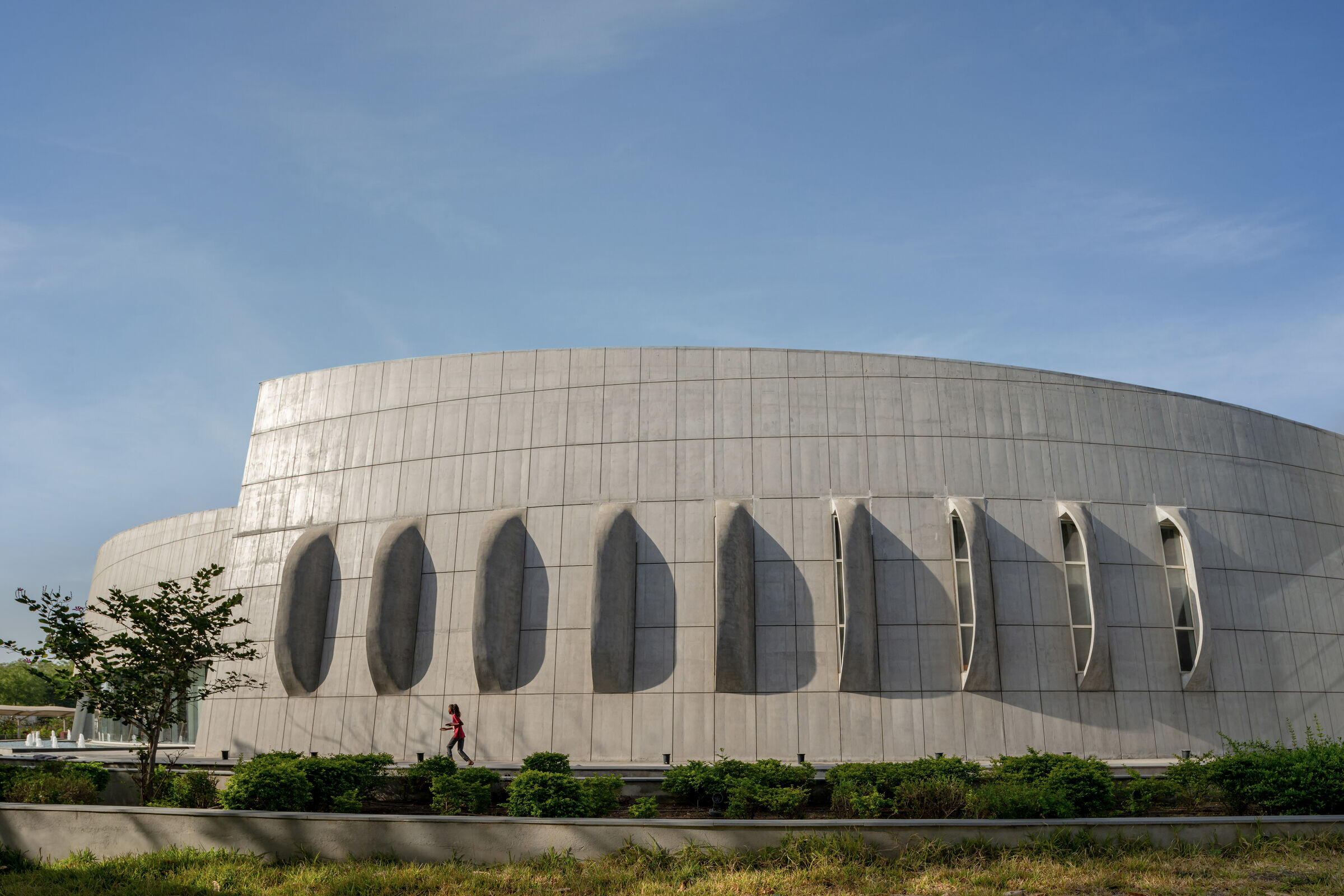
Project description:
The circular, segmented, spiral organization of galleries allows seamless movement through spaces of increasing size & continuity, allowing visitors to engage in a choreographed narrative, linked to the building's organic form. The exhibits unfold in synchrony with the circular movement, creating a captivating, living canvas, each section evoking environmental associations & a profound connection to water & life. A steel and glass canopy, resembling a cantilevered petal, amplifies the entrance's appeal, while the 27.5m diameter central atrium, crowned with a steel deck slab, provides a multipurpose space from where the galleries emanate; its form rises at the centre of the spiral, reaching upward for light through clerestory windows.
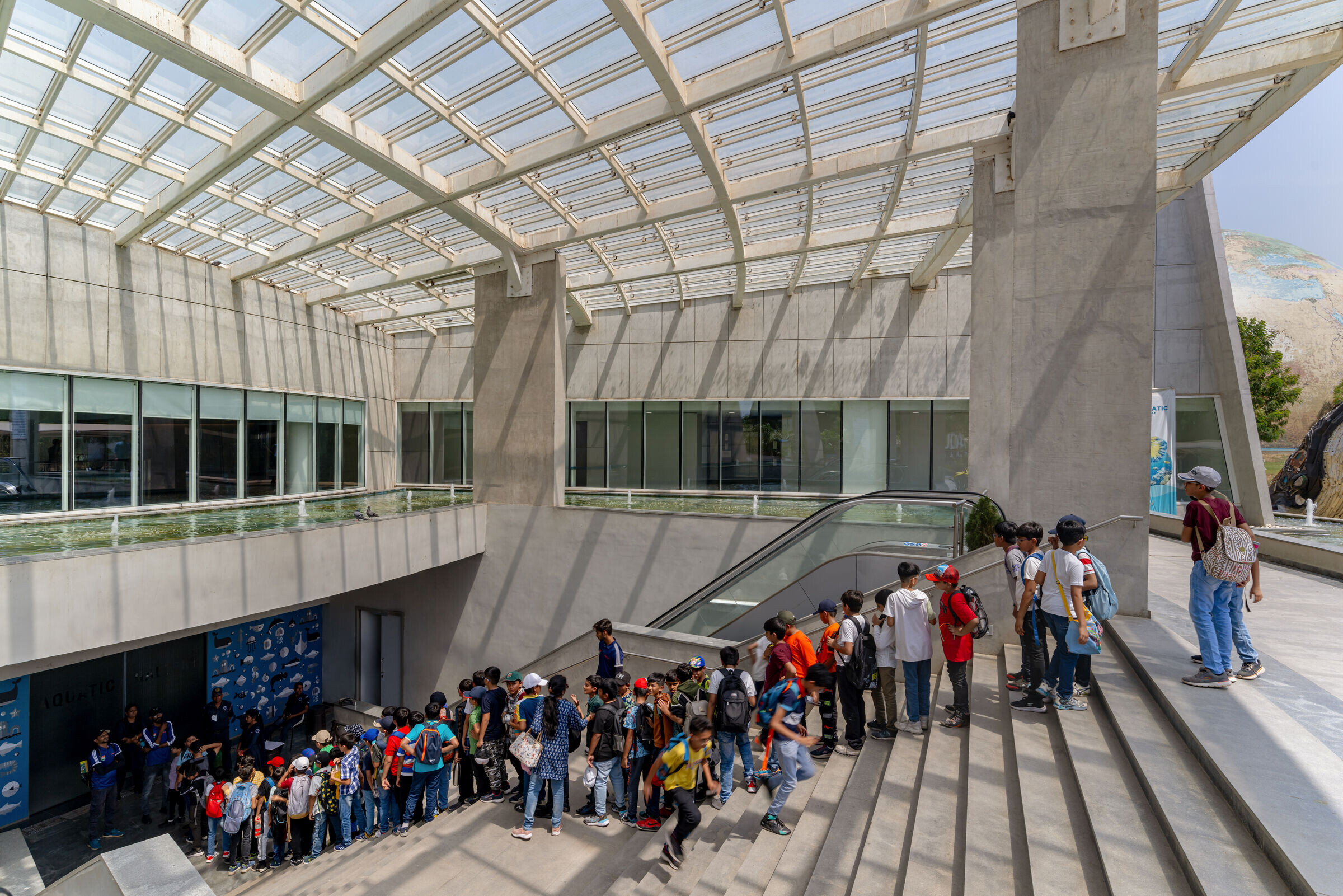
The exposed RCC exterior surfaces impart a dynamic visual quality, including shadow interplays on the façade, with openings resembling the gills of a fish. Visitors are treated to an engaging sensory experience, enhanced by well-integrated lighting, AV technology, projections, interactive features & environmental graphics. Both form & detailing prioritize structural stability & resilience against seismic activities & other natural calamities.
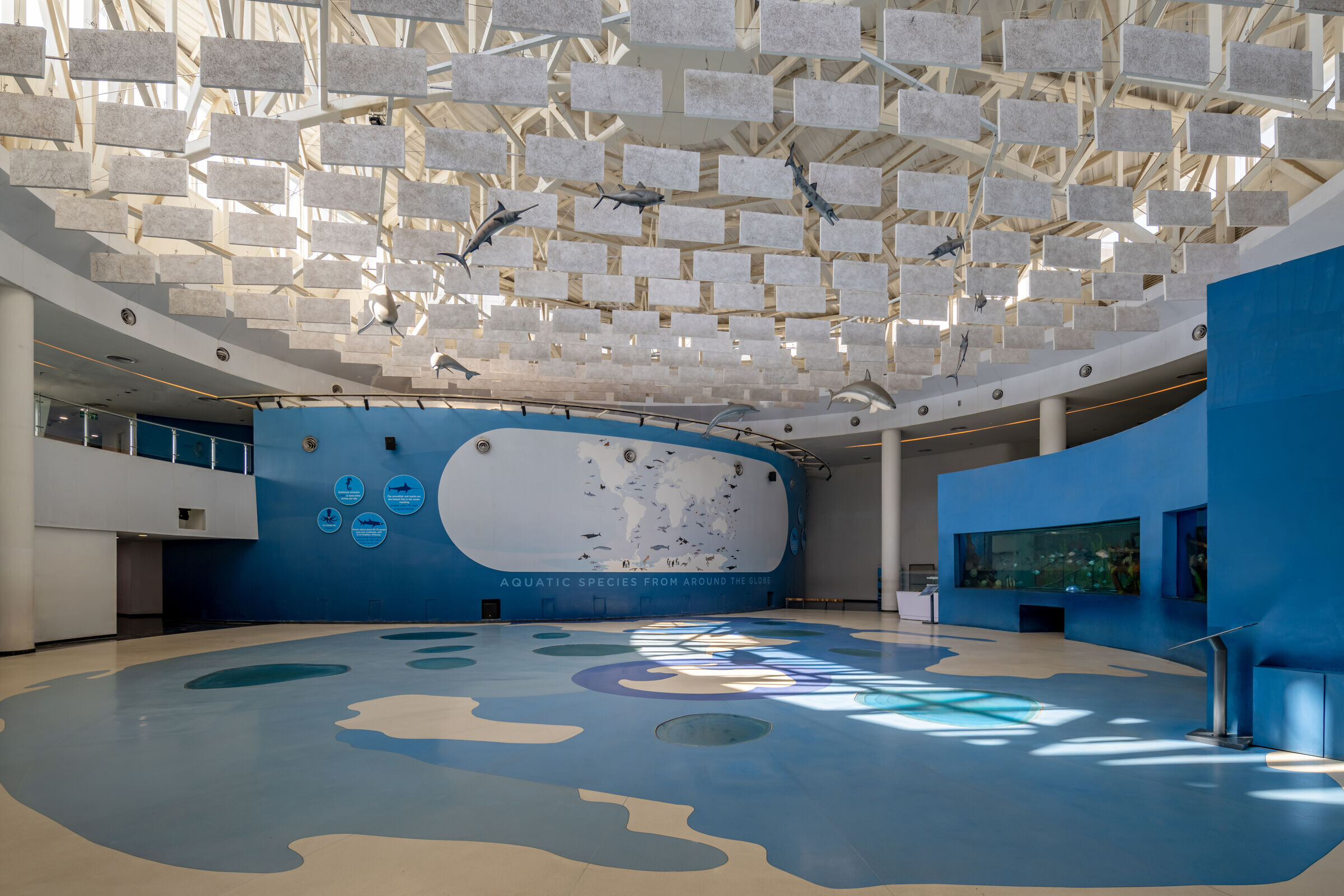
The Aquatic Gallery showcases 71% of Earth’s surface at an average depth of 3.5 km, featuring an underwater viewing walkway, multi-level viewing gallery, interpretation centre, & a monumental water-world map floor mural. The 72 exhibit tanks house 12,000 fishes of 180 species, native to various regions and categorized into zones. The life support systems (LSS) provide precise water parameters, including salinity, pH, & TDS levels, chemical oxygen, etc. Laboratories and quarantine areas facilitate regular checkup and testing. The exhibits are housed on the lower level, enabling most of the water loads to remain at ground level within a controlled environment.
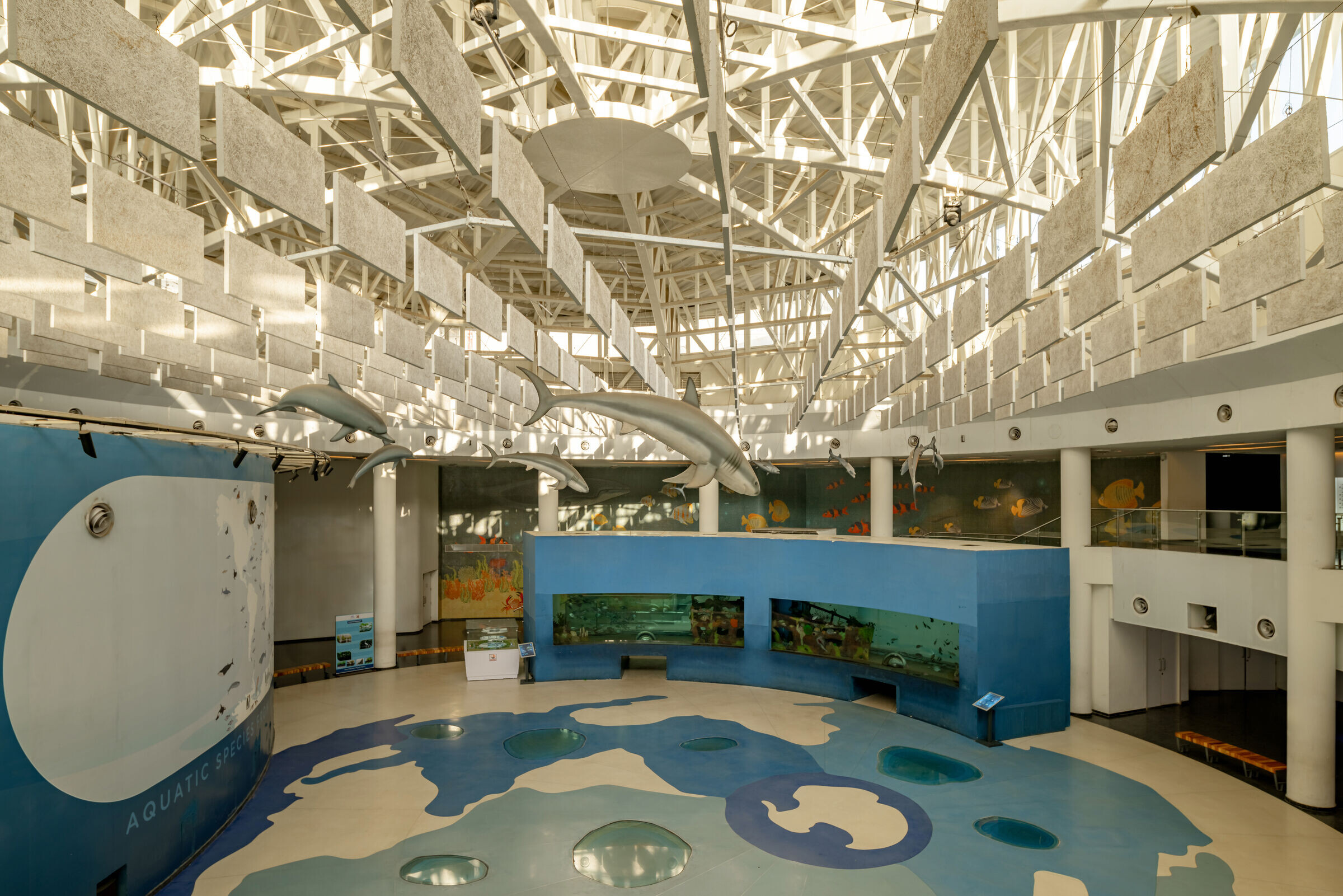
Use of cutting-edge technology facilitated flawless execution of this world-class Aquarium. A major challenge was the project execution during COVID-19, which was met without any compromise on timelines, quality, & procurement of fishes across international borders. Through subsidized visits for school children, & free ones for less privileged rural kids, the project fulfils a social responsibility to promote education & environmental consciousness.
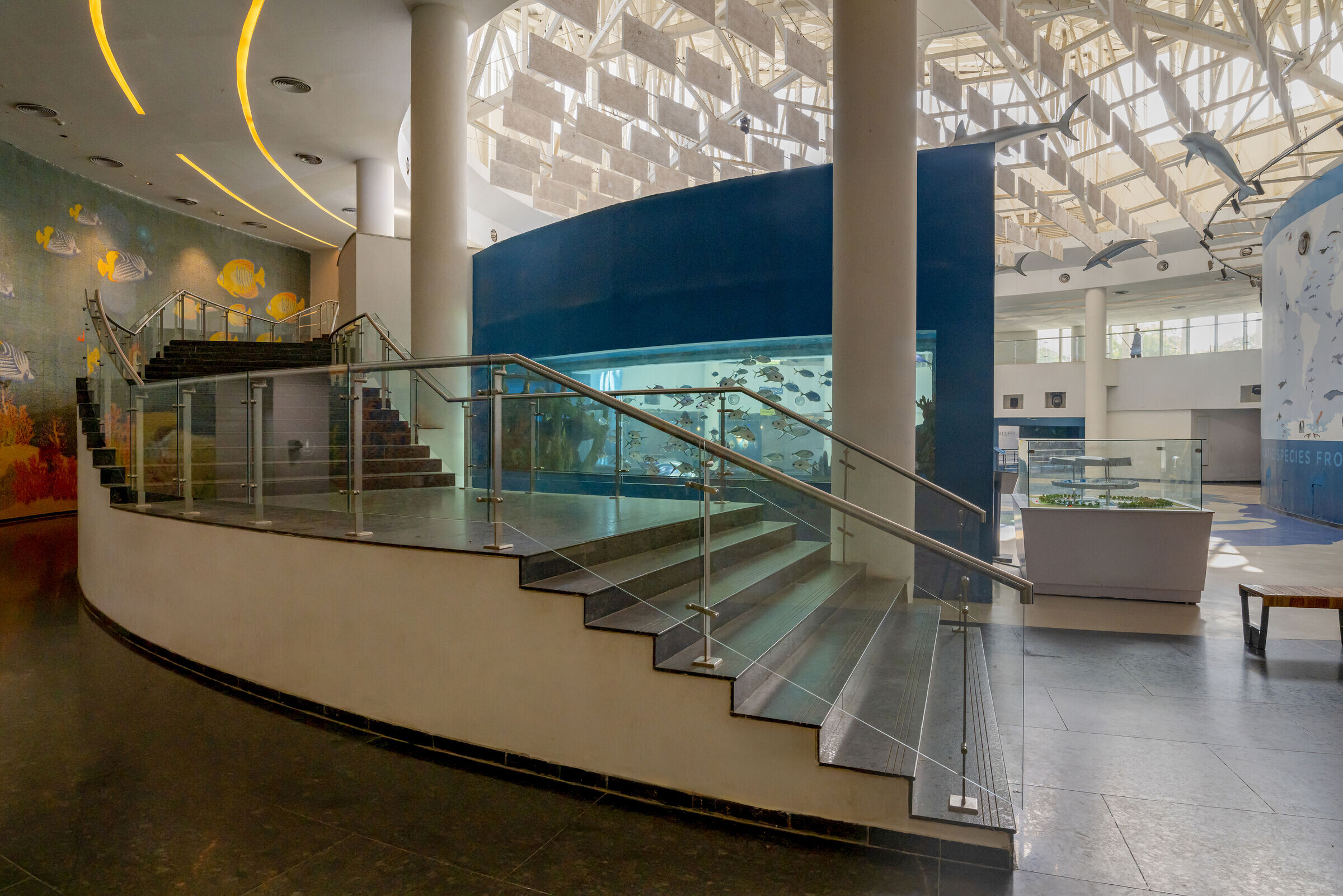
Sustainability drivers:
Efficiency is at the heart of the design, utilizing various strategies to curtail energy consumption. These include an insulated envelope and a high-performance glazing system with low emissivity. The structure is designed to be taller on the southern side, self-shading portions of the building at all times, & service areas along the perimeter insulate the aquariums from direct heat exposure, enhancing operational efficiency. Solar rooftop panels harness renewable energy.
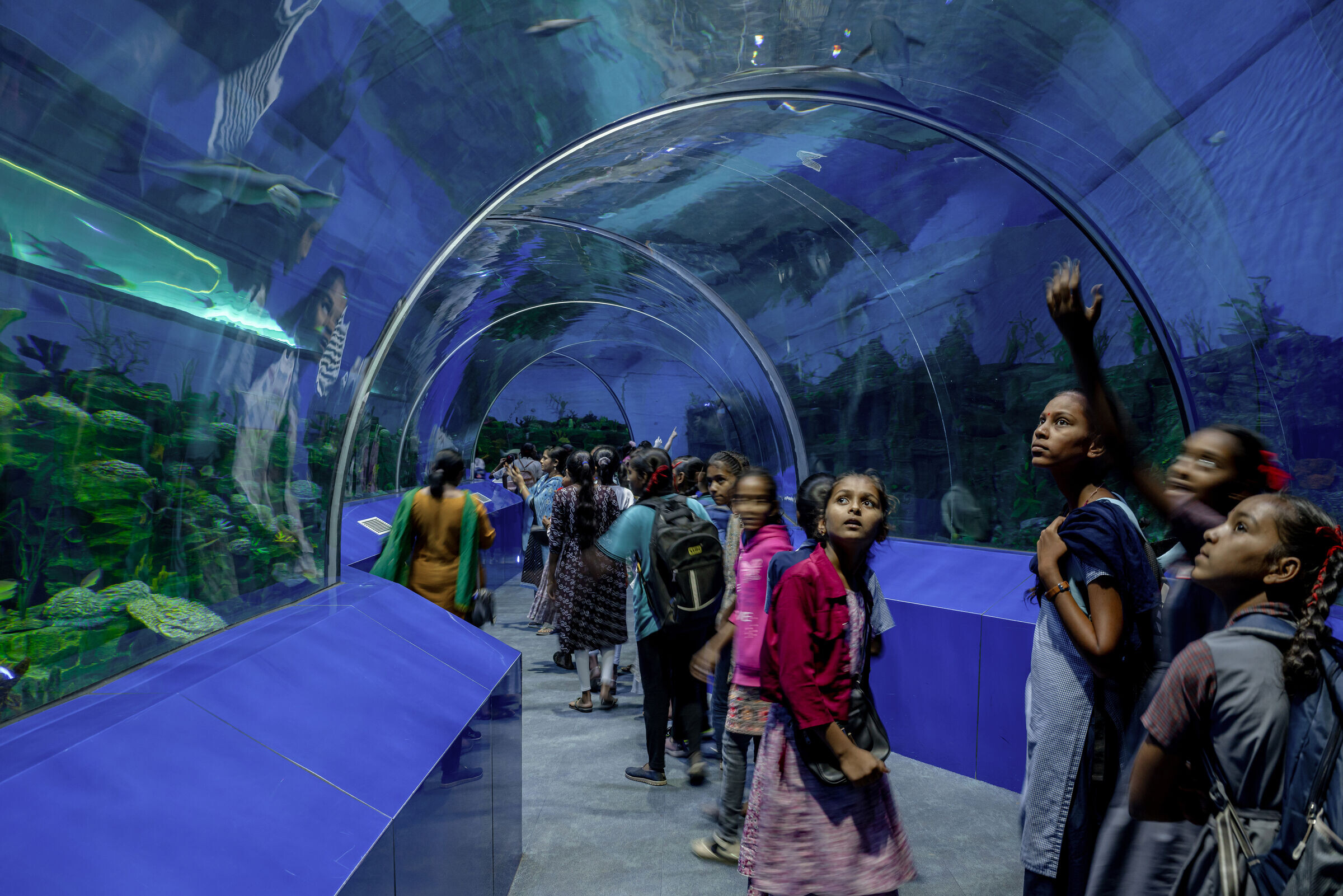
The atrium benefits from diffused natural light, through fritted glass north clerestories. The lower level houses the exhibits, enabling the majority of water loads to remain at ground level within a controlled environment, promoting stable water temperatures & optimal life support systems. The centralized Chilled Water Energy Efficient System with chillers, pumping systems equipped with Variable Frequency Drives (VFDs), & evaporative cooling for fresh air, collectively save 90 tons of cooling by employing domestic water evaporative cooling for fresh air circulation. Integrated Building Management Systems (IBMS) compatibility is maintained through RS-485 equipped meters. Intelligent automation controls lighting, offering dimming, dimout, & programmable options, significantly saving energy.
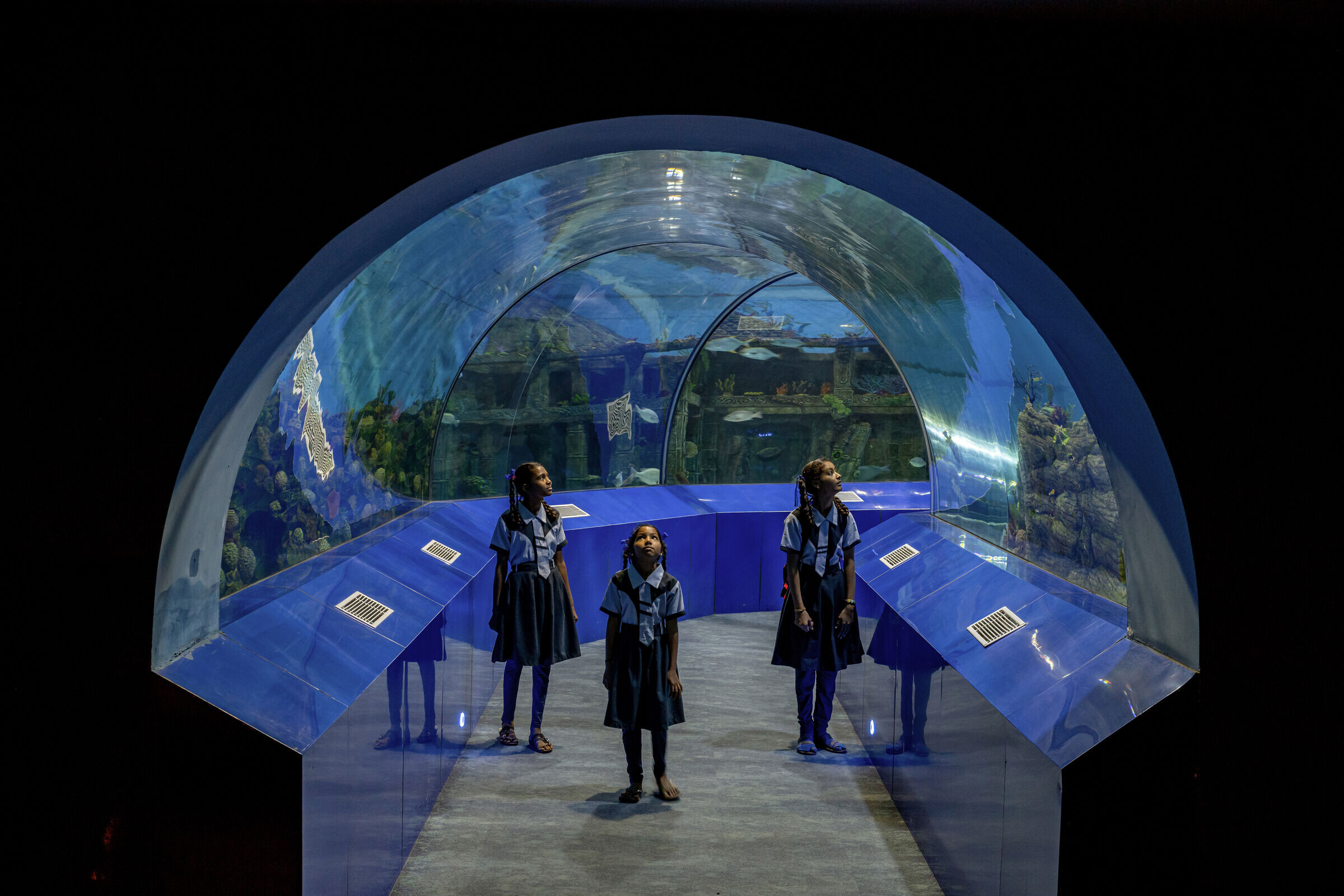
The Aquatic Gallery shares a centralized sewage treatment plant with three other galleries, using energy efficient FMR type of STP process. A centralized tank supplies water to the double-walled gallery tanks, from where it is distributed through Hydropneumatics pumping system. All Life Support Systems (LSS) for the tanks are supplied with fresh and salt water through the extensive water network. Specialized ZLD system is used for Saltwater Reject, which is then received into waste collection sump and transferred to an evaporator for treatment. This treated water is reused for landscaping and reject water is transferred to slat water tank. Rainwater harvested from the roof is directed to recharging wells, further minimizing the water footprint. Efficient plumbing fixtures contribute to a 44% reduction in water consumption.
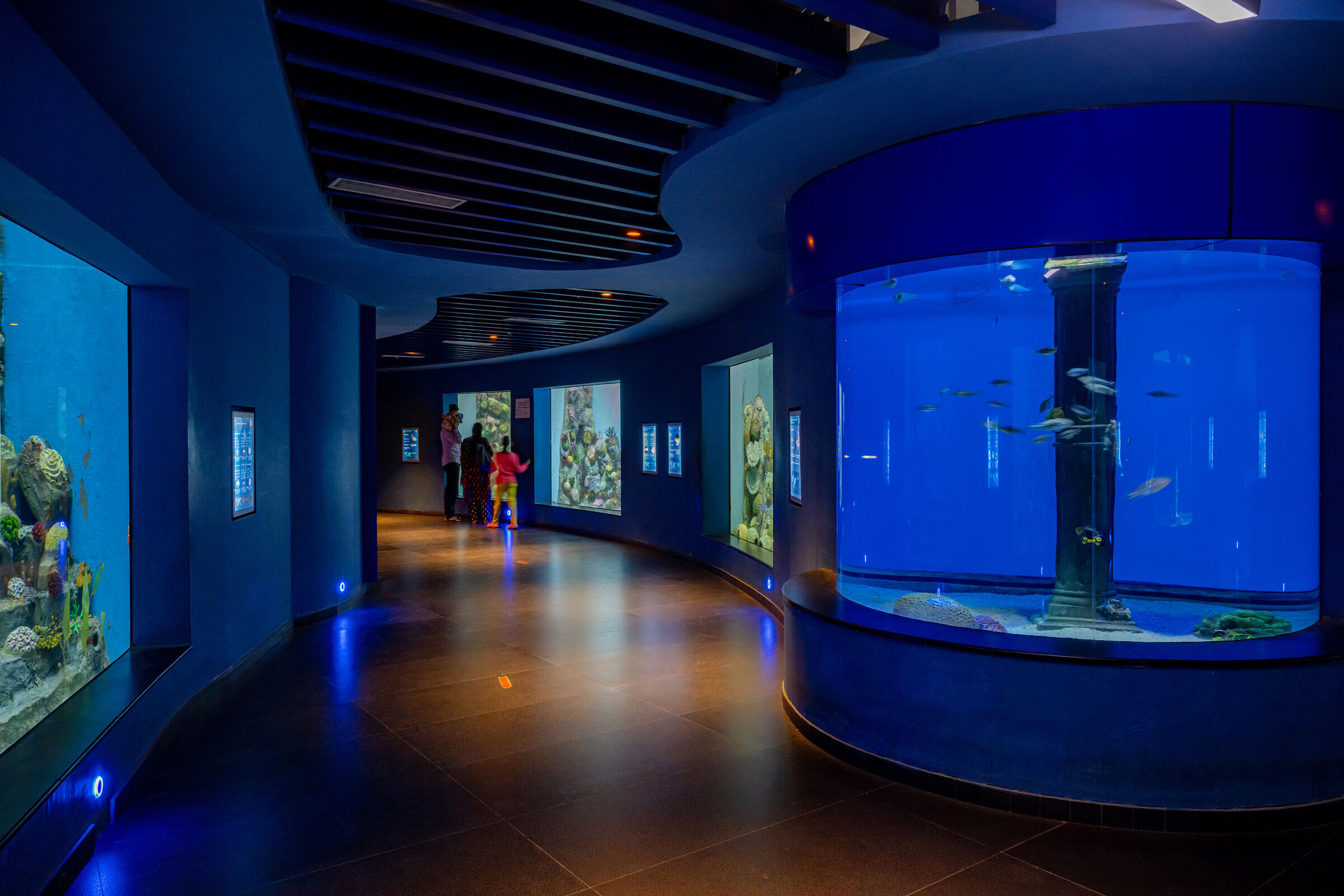
Ecological strategy:
The site being devoid of any vegetation, no trees needed to be cut during construction. Native species have been used for landscaping, reducing water consumption and maintenance cost. Both the ground landscaping and rooftop gardens play a dual role—they not only purify, retain, and filter rainwater but also effectively lower rooftop temperatures.
The two biggest resources for an aquarium facility are water and species. The initiatives taken for both include making use of the reservoir water provided on site and using a closed loop water filtration system to maximize the given water supply and minimize waste. Providing breeding facilities for the fishes ensures the species availability to account for the death of old and ill fishes. Quarantine facility provided ensures acclimatization of the species.
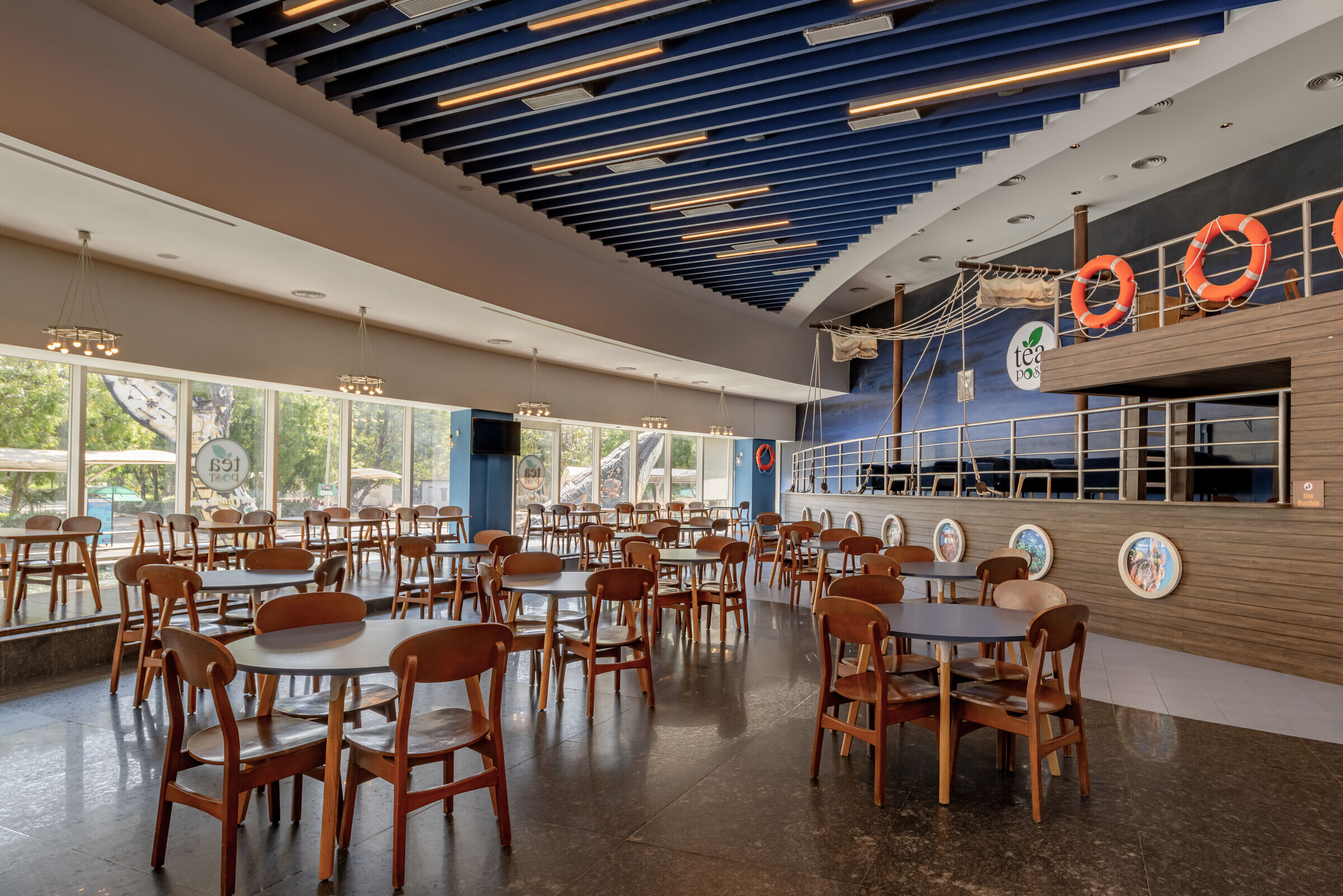
The design and engineering seamlessly unite to create an optimal environment for the live exhibits, offering a premier edutainment experience, all while integrating the most sustainable design practices. This holistic approach extends to the integration of comprehensive Standard Operating Procedures (SOPs), resulting in life cycle cost savings and heightened Return on Investment (ROI). The outcome is a blend of enhanced environmental quality, comfort, and experience.
A Nature Park has also been developed on the adjacent site, in an area of 20 acres, which is home to many diverse flora and fauna, besides other attractions for children.
