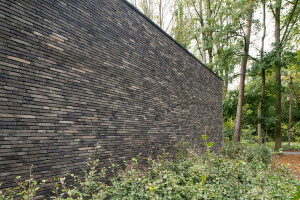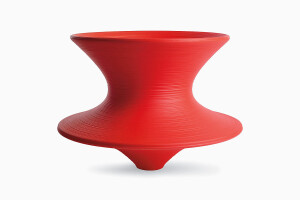In essence, the Black House is a collection of five modules clustered around a central courtyard. The house’s rectangular massing was divided into blocks by key site axes, a view from the pool to a large populus tree, and a previous path to the site. Each block is linked to a distinct aspect of the garden, with a final connecting view provided from the roof of a brick tower. These volumes are all connected by the central courtyard, an area of extensive glazing allowing light and fresh air to continually penetrate the house, and provide year round sheltered outdoor space.
More from the Architects:
This four bed family house sits in the heart of the Kent countryside surrounded by mature trees and gardens.
The house encompasses a mixture of framed and linear views across four carefully sculpted gardens that aim to each capture a piece of the surrounding landscape.
Inspired by the building and land topography of Dungeness, located on the south Kent coast, this house is a collection of five modules clustered around a central courtyard. The Black House’s rectangular massing was divided into blocks by key site axes, a view from the pool to a large populus tree, and a previous path to the site. Each block is linked to a distinct aspect of the garden, with a final connecting view provided from the roof of a brick tower. These volumes are all connected by the central courtyard, an area of extensive glazing allowing light and fresh air to continually penetrate the house, and provide year round sheltered outdoor space.
“An intelligent interpretation of the detailed brief and a sensitive understanding of the clients aspirations. Very nice people to work with and a fantastic house”
Norman & Tina Ellis – Client


































